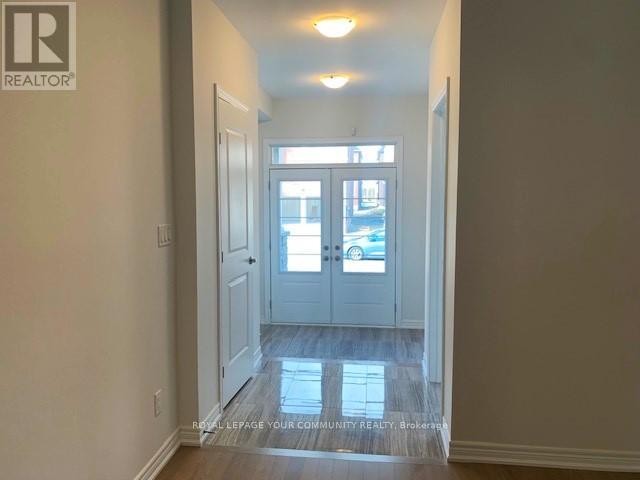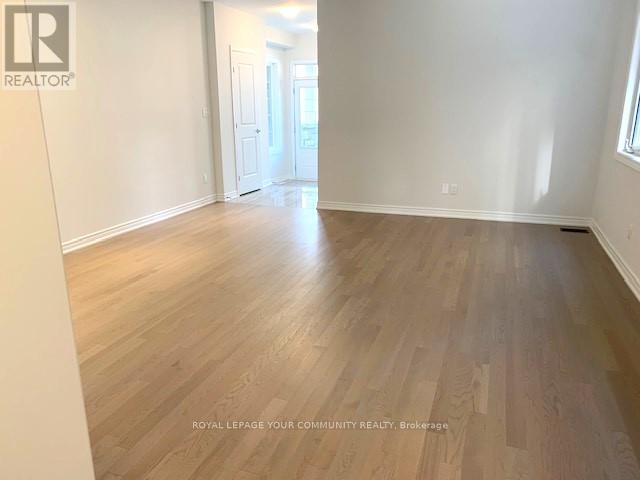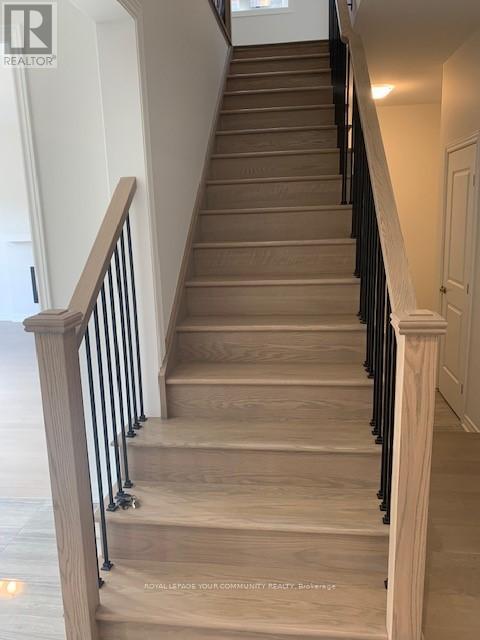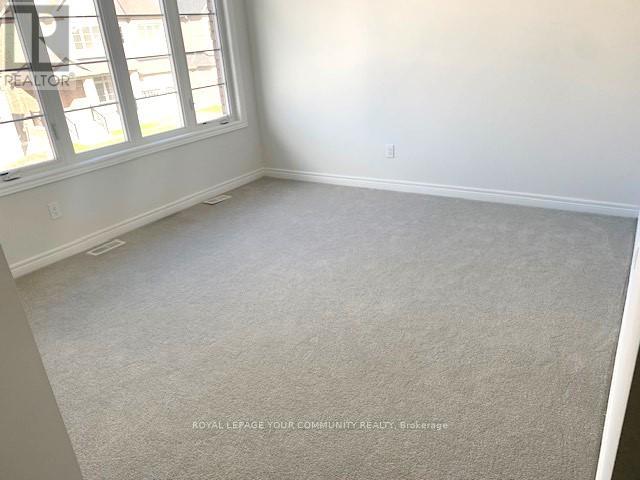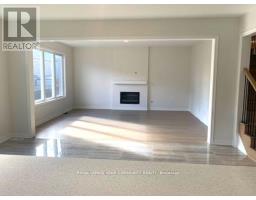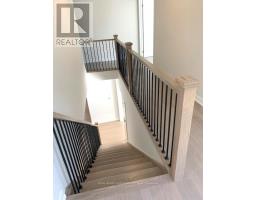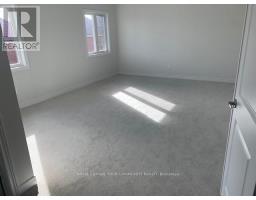61 Bud Leggett Crescent Georgina, Ontario L4P 0T1
$1,365,900
Brand new quality built by Marycroft Homes. 5 bedroom Kingsley model (3423 sq ft.) ready to move in with over $40,000 in upgrades. Including smooth ceilings, pot lights rough in car charger in garage, 200 amp service, upgraded tiles, security system. Tarion New Home warranty applies. Located in a neighbourhood of new homes. Close to parks, school and new Murc Rec Centre. Just minutes to all Keswick's amenites and 15 minutes to Newmarket. **** EXTRAS **** Driveway to be pave with second coat (id:50886)
Property Details
| MLS® Number | N11918789 |
| Property Type | Single Family |
| Community Name | Keswick South |
| AmenitiesNearBy | Park |
| CommunityFeatures | Community Centre |
| EquipmentType | Water Heater |
| ParkingSpaceTotal | 4 |
| RentalEquipmentType | Water Heater |
Building
| BathroomTotal | 4 |
| BedroomsAboveGround | 5 |
| BedroomsTotal | 5 |
| Amenities | Fireplace(s) |
| BasementDevelopment | Unfinished |
| BasementType | Full (unfinished) |
| ConstructionStyleAttachment | Detached |
| ExteriorFinish | Brick, Stone |
| FireProtection | Smoke Detectors |
| FireplacePresent | Yes |
| FlooringType | Hardwood, Porcelain Tile, Carpeted |
| FoundationType | Poured Concrete |
| HalfBathTotal | 1 |
| HeatingFuel | Natural Gas |
| HeatingType | Forced Air |
| StoriesTotal | 2 |
| SizeInterior | 2999.975 - 3499.9705 Sqft |
| Type | House |
| UtilityWater | Municipal Water |
Parking
| Garage |
Land
| Acreage | No |
| LandAmenities | Park |
| Sewer | Sanitary Sewer |
| SizeDepth | 89 Ft |
| SizeFrontage | 45 Ft |
| SizeIrregular | 45 X 89 Ft |
| SizeTotalText | 45 X 89 Ft |
Rooms
| Level | Type | Length | Width | Dimensions |
|---|---|---|---|---|
| Second Level | Primary Bedroom | 4.15 m | 5.18 m | 4.15 m x 5.18 m |
| Second Level | Bedroom 2 | 3.66 m | 3.66 m | 3.66 m x 3.66 m |
| Second Level | Bedroom 3 | 3.66 m | 3.05 m | 3.66 m x 3.05 m |
| Second Level | Bedroom 4 | 3.96 m | 3.66 m | 3.96 m x 3.66 m |
| Second Level | Bedroom 5 | 3.05 m | 3.71 m | 3.05 m x 3.71 m |
| Main Level | Library | 3.66 m | 3.05 m | 3.66 m x 3.05 m |
| Main Level | Living Room | 5.03 m | 5.79 m | 5.03 m x 5.79 m |
| Main Level | Family Room | 4.27 m | 5.18 m | 4.27 m x 5.18 m |
| Main Level | Eating Area | 3.35 m | 5.18 m | 3.35 m x 5.18 m |
| Main Level | Kitchen | 2.84 m | 5.18 m | 2.84 m x 5.18 m |
Utilities
| Cable | Installed |
| Sewer | Installed |
Interested?
Contact us for more information
Sandy Simpson
Salesperson
Susan Booth
Salesperson


