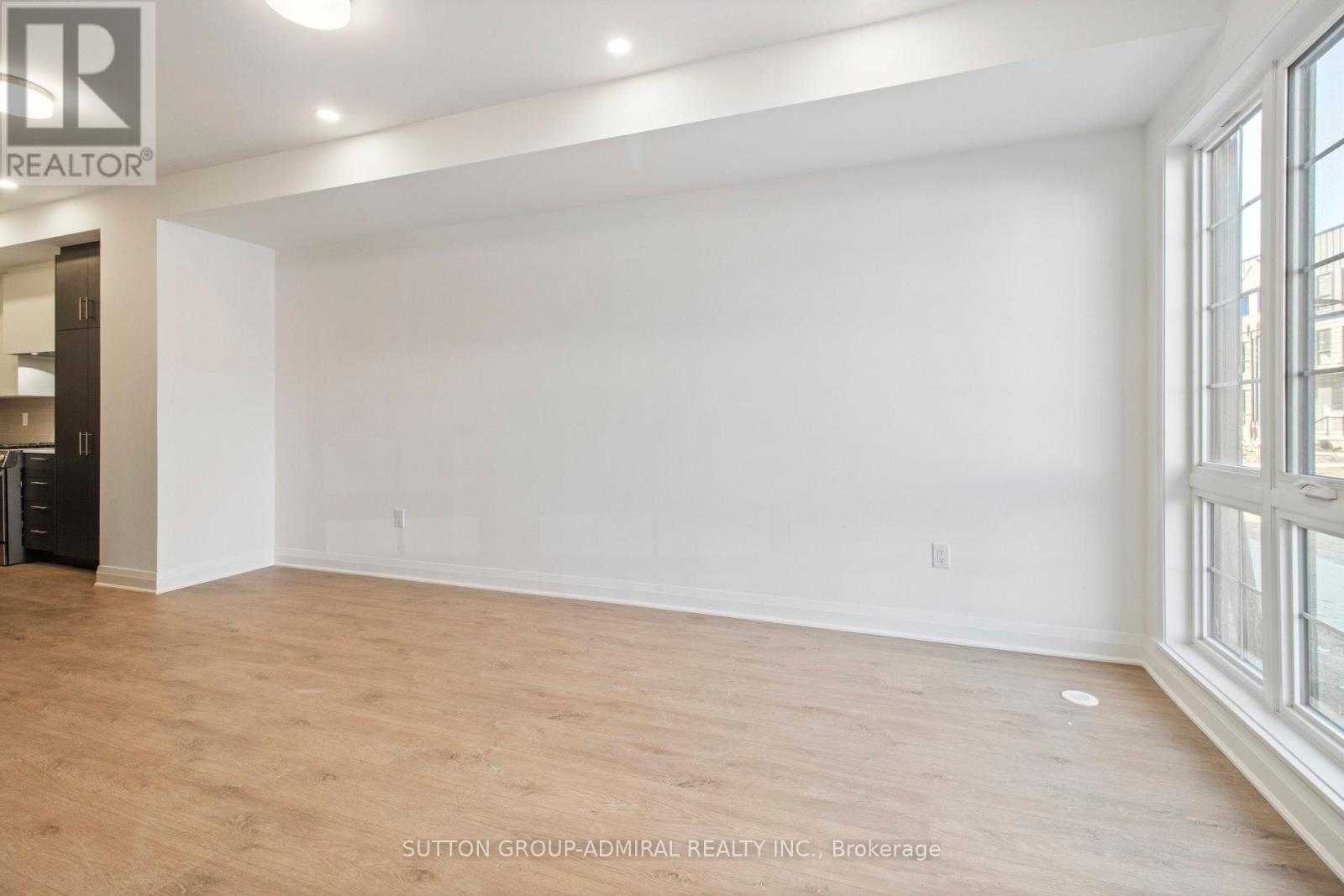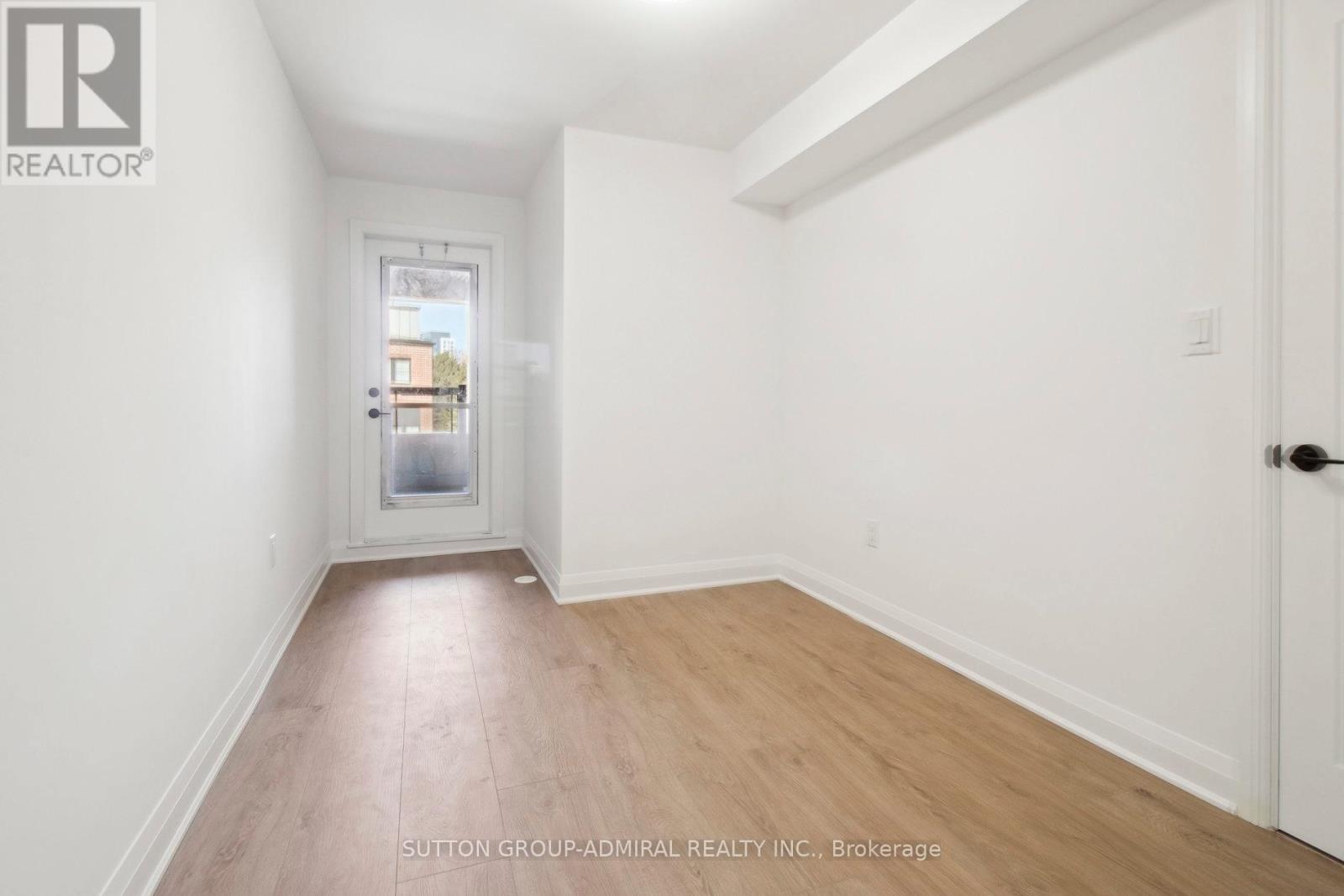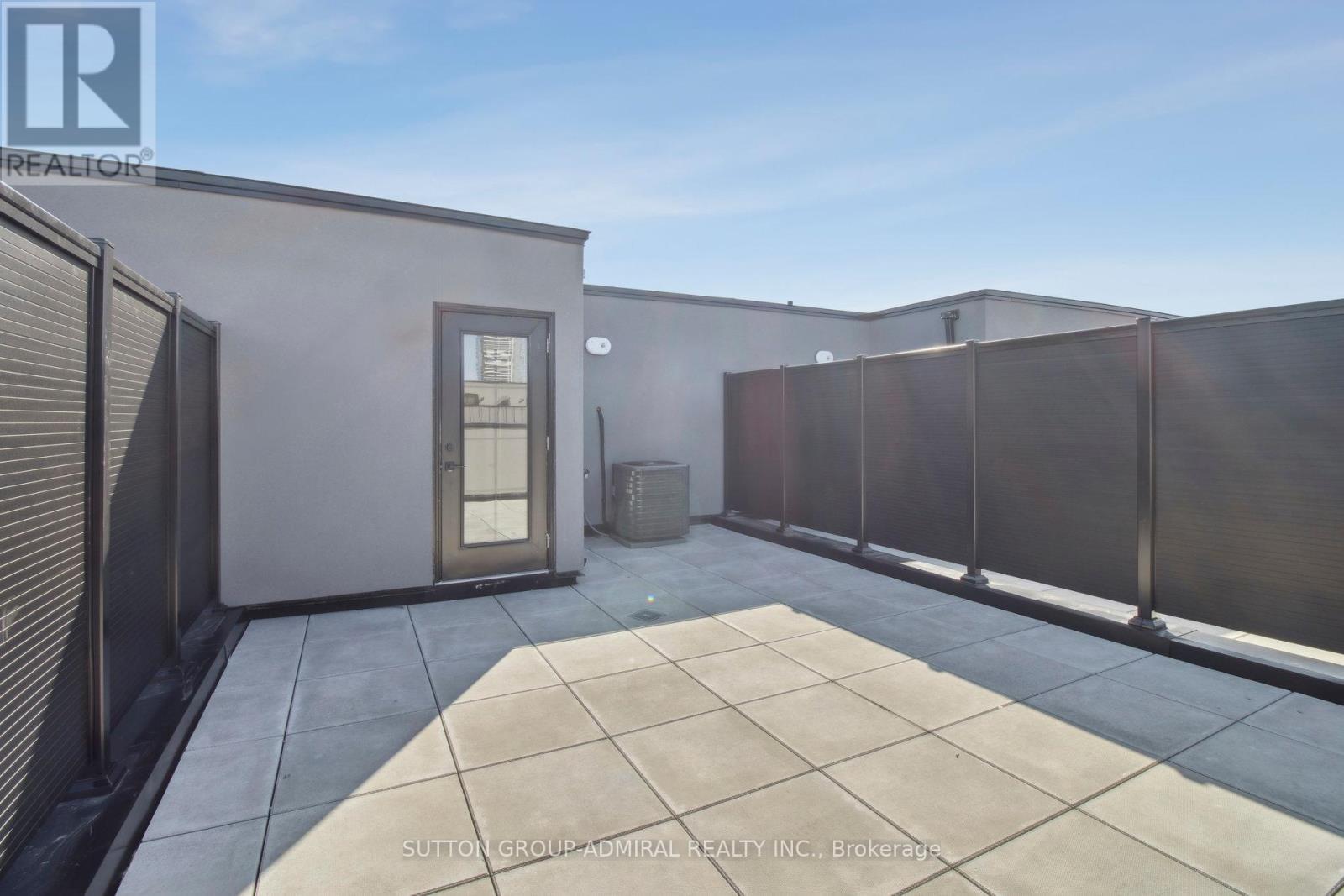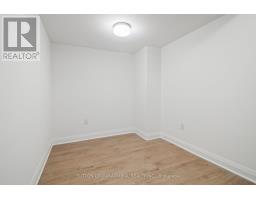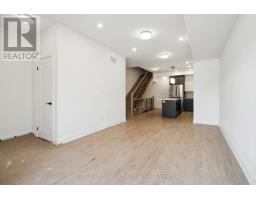61 Burleigh Mews Avenue Vaughan, Ontario L4J 8A2
$4,100 Monthly
Welcome to this brand-new 2025-built freehold townhouse offering over 2,160 sq ft of thoughtfully designed living space in highly desired Rosedale Park North. With 3 spacious bedrooms, a versatile den, and 3 modern bathrooms, this home is ideal for young families, professionals, or savvy investors. Enjoy the luxury of a private rooftop terrace, perfect for entertaining or relaxing under the stars. The finished basement offers direct garage access and includes 2 parking spots, a rare urban convenience. Cook like a chef in the designer kitchen featuring brand new Bosch stainless steel appliances: a 5-burner gas stove, fridge, dishwasher, microwave, and a full-size washer & dryer for everyday ease. Located just steps from top-rated schools, parks, restaurants, shopping, and major highways, this home offers the perfect blend of urban convenience and suburban charm. Book Your Private Viewing Today! (id:50886)
Property Details
| MLS® Number | N12172226 |
| Property Type | Single Family |
| Community Name | Uplands |
| Features | In Suite Laundry |
| Parking Space Total | 2 |
Building
| Bathroom Total | 3 |
| Bedrooms Above Ground | 3 |
| Bedrooms Below Ground | 1 |
| Bedrooms Total | 4 |
| Age | New Building |
| Amenities | Fireplace(s) |
| Appliances | Dishwasher, Dryer, Hood Fan, Microwave, Stove, Washer, Refrigerator |
| Basement Development | Finished |
| Basement Type | N/a (finished) |
| Construction Style Attachment | Attached |
| Cooling Type | Central Air Conditioning |
| Exterior Finish | Aluminum Siding, Brick |
| Fireplace Present | Yes |
| Flooring Type | Laminate |
| Half Bath Total | 1 |
| Heating Fuel | Natural Gas |
| Heating Type | Forced Air |
| Stories Total | 3 |
| Size Interior | 2,000 - 2,500 Ft2 |
| Type | Row / Townhouse |
| Utility Water | Municipal Water |
Parking
| Garage |
Land
| Acreage | No |
| Sewer | Sanitary Sewer |
Rooms
| Level | Type | Length | Width | Dimensions |
|---|---|---|---|---|
| Second Level | Primary Bedroom | Measurements not available | ||
| Third Level | Bedroom 2 | Measurements not available | ||
| Third Level | Bedroom 3 | Measurements not available | ||
| Lower Level | Recreational, Games Room | Measurements not available | ||
| Main Level | Living Room | Measurements not available | ||
| Main Level | Dining Room | Measurements not available | ||
| Main Level | Kitchen | Measurements not available |
https://www.realtor.ca/real-estate/28364421/61-burleigh-mews-avenue-vaughan-uplands-uplands
Contact Us
Contact us for more information
Olga Cohen
Broker
www.cohenrealtyteam.com/
1206 Centre Street
Thornhill, Ontario L4J 3M9
(416) 739-7200
(416) 739-9367
www.suttongroupadmiral.com/


