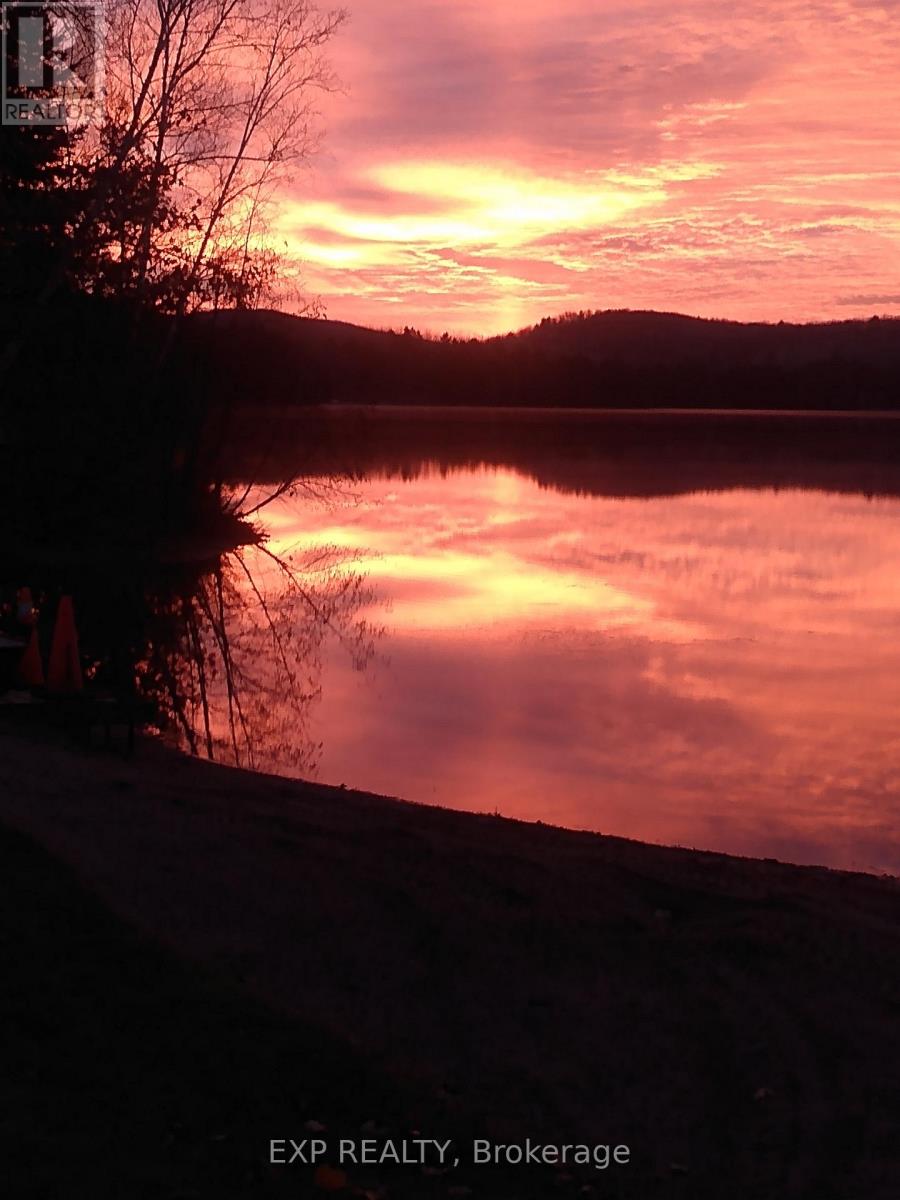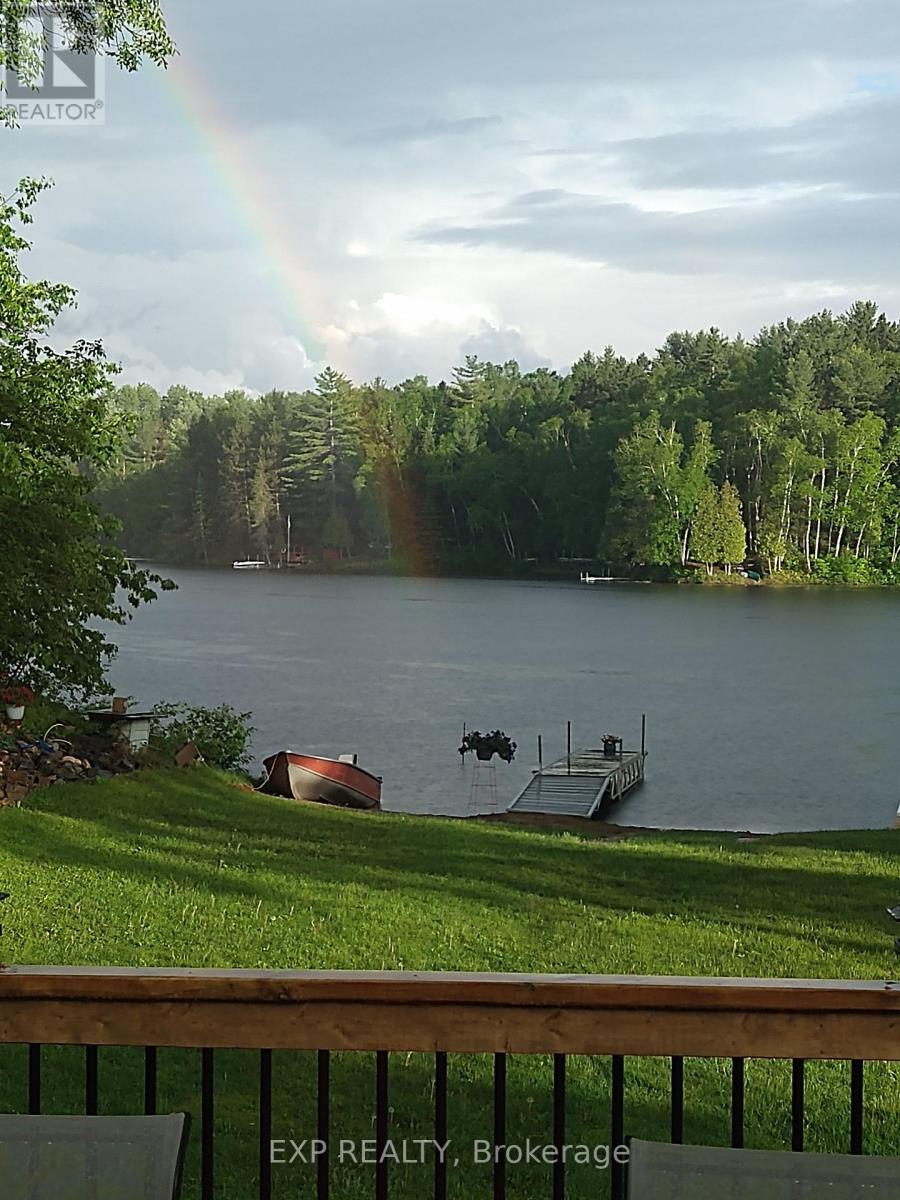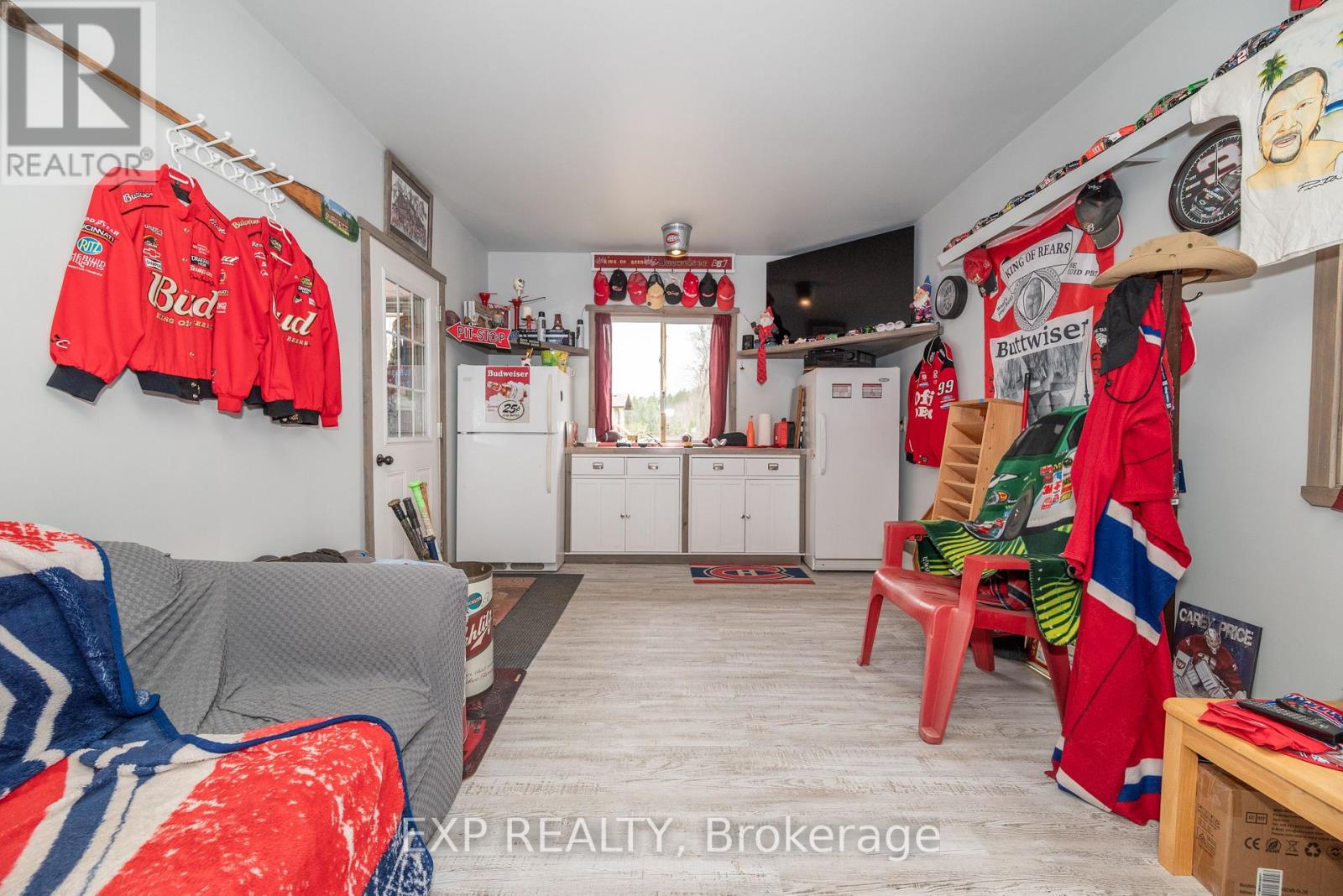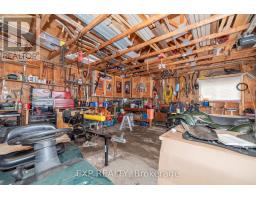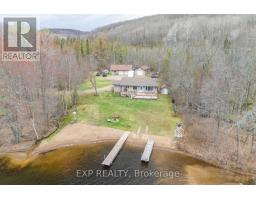61 C Blackfish Bay Road Madawaska Valley, Ontario K0J 1L0
$1,199,999
Rare Combination! South facing waterfront & privacy.This Blackfish Bay bungalow sits on 8.4 acres. Nicely lanscaped level yard pulls you to the sandy beachfront with double docks & a boat launch. The treed backyard shelters you in. This home is designed to take full advantage of the waterfront view & would equally suit quiet retirement or a hive of social activity and outdoor enjoyment. Bell HIghspeed internet makes working from home easy.The beachfront is child friendly & the fishing is diverse on this gateway to 90 kms of boating. The double car garage has an attached insulated man cave complete with a bar & entertainment component. This welcoming environment has all the ingredients for a young family's growth or retirement evolution. Upgrades galore!! Furnace new in 2019. Exterior insulation and siding new in 2021 as well as all windows and doors & garage shingles. New deck in 2022. House shingles new in 2023. New chimney insert in 2024 & a tasteful bathroom renovation. New dishwasher in 2025. (id:50886)
Property Details
| MLS® Number | X11953939 |
| Property Type | Single Family |
| Community Name | 570 - Madawaska Valley |
| Easement | Easement |
| Equipment Type | Propane Tank |
| Features | Hillside, Wooded Area, Irregular Lot Size, Level, Carpet Free |
| Parking Space Total | 8 |
| Rental Equipment Type | Propane Tank |
| Structure | Dock |
| View Type | Lake View, View Of Water, Direct Water View |
| Water Front Type | Waterfront |
Building
| Bathroom Total | 2 |
| Bedrooms Above Ground | 3 |
| Bedrooms Total | 3 |
| Age | 6 To 15 Years |
| Appliances | Water Heater, Dishwasher, Dryer, Freezer, Stove, Washer, Refrigerator |
| Architectural Style | Bungalow |
| Construction Style Attachment | Detached |
| Cooling Type | Window Air Conditioner |
| Exterior Finish | Vinyl Siding |
| Fireplace Present | Yes |
| Fireplace Total | 1 |
| Fireplace Type | Woodstove |
| Half Bath Total | 1 |
| Heating Fuel | Propane |
| Heating Type | Forced Air |
| Stories Total | 1 |
| Size Interior | 1,100 - 1,500 Ft2 |
| Type | House |
Parking
| Detached Garage | |
| R V |
Land
| Access Type | Year-round Access, Private Docking |
| Acreage | Yes |
| Sewer | Septic System |
| Size Depth | 1060 Ft ,10 In |
| Size Frontage | 110 Ft |
| Size Irregular | 110 X 1060.9 Ft ; Irreg Pie Shape |
| Size Total Text | 110 X 1060.9 Ft ; Irreg Pie Shape|5 - 9.99 Acres |
| Zoning Description | R Seasonal |
Rooms
| Level | Type | Length | Width | Dimensions |
|---|---|---|---|---|
| Main Level | Kitchen | 3.84 m | 3.93 m | 3.84 m x 3.93 m |
| Main Level | Dining Room | 3.66 m | 4.36 m | 3.66 m x 4.36 m |
| Main Level | Living Room | 4.36 m | 4.36 m | 4.36 m x 4.36 m |
| Main Level | Bedroom | 3.86 m | 3.6 m | 3.86 m x 3.6 m |
| Main Level | Bedroom 2 | 2.84 m | 3.56 m | 2.84 m x 3.56 m |
| Main Level | Bedroom 3 | 3.78 m | 1.88 m | 3.78 m x 1.88 m |
| Main Level | Bathroom | 2.26 m | 2.44 m | 2.26 m x 2.44 m |
| Main Level | Bathroom | 1.27 m | 1.27 m | 1.27 m x 1.27 m |
| Main Level | Foyer | 2.7432 m | 2.8956 m | 2.7432 m x 2.8956 m |
| Ground Level | Games Room | 8.2296 m | 3.3528 m | 8.2296 m x 3.3528 m |
Utilities
| Telephone | Nearby |
Contact Us
Contact us for more information
Barb Kraft Kuiack
Broker
www.availableproperty.ca/
173 Raglan Street South
Renfrew, Ontario K7V 1R2
(866) 530-7737
(647) 849-3180
Al Schutt
Salesperson
www.availableproperty.ca/
173 Raglan Street South
Renfrew, Ontario K7V 1R2
(866) 530-7737
(647) 849-3180

















