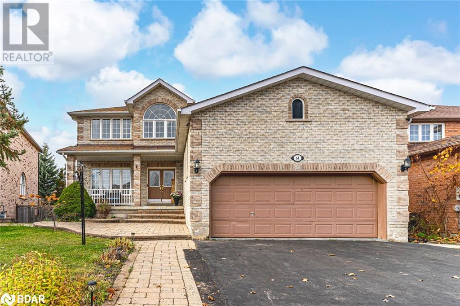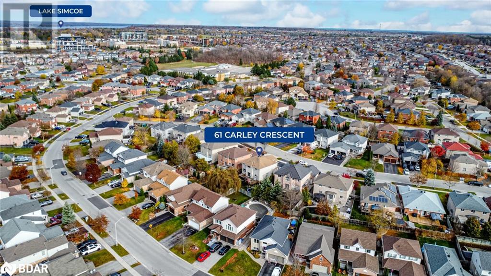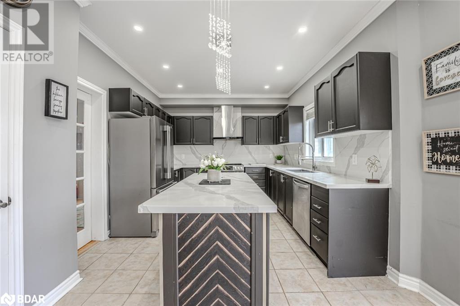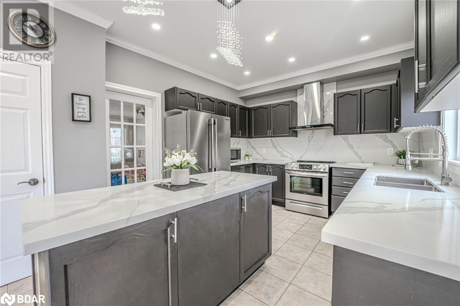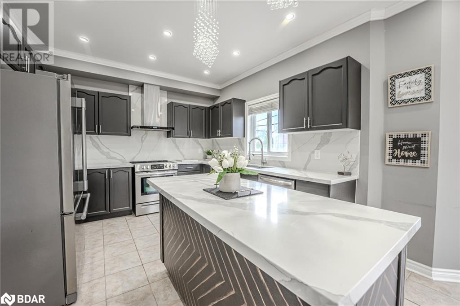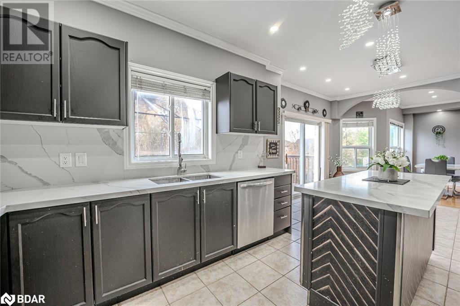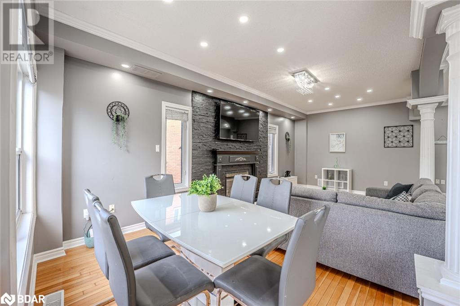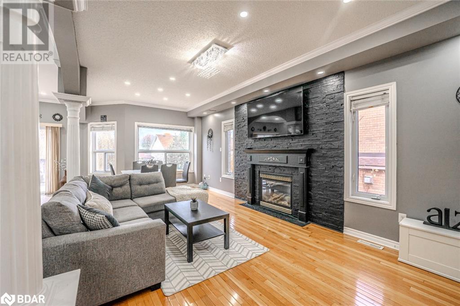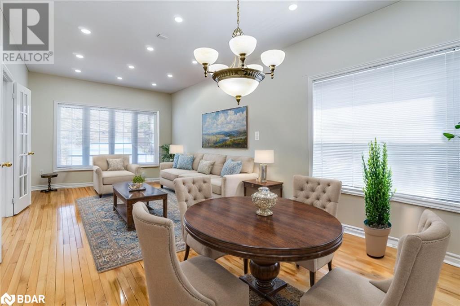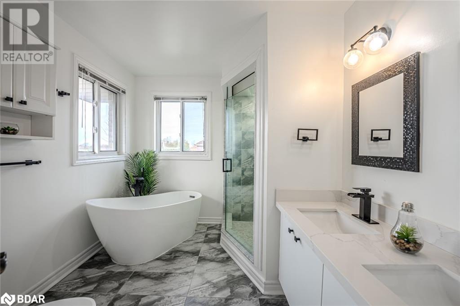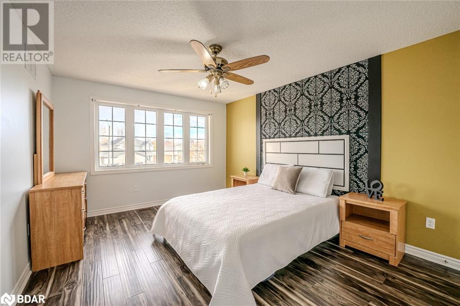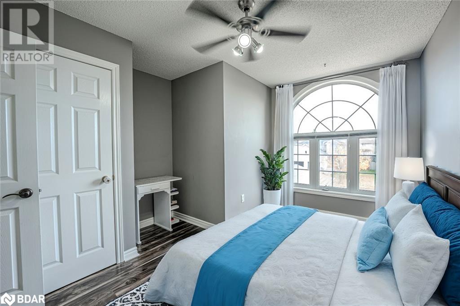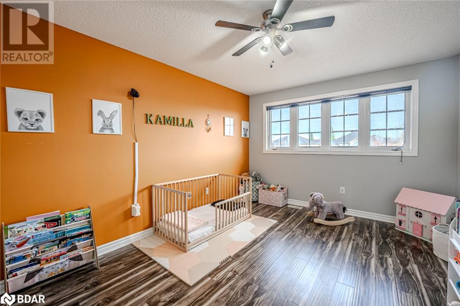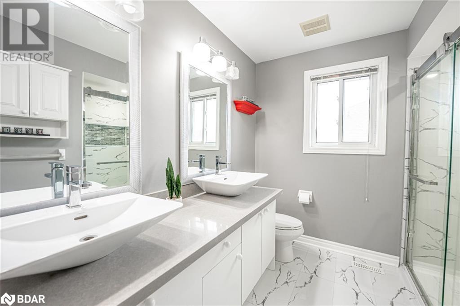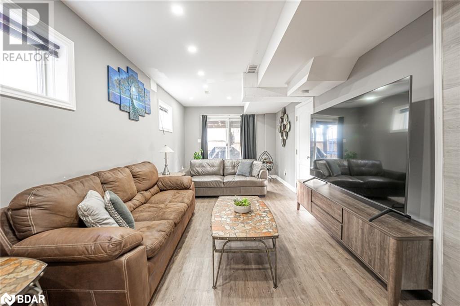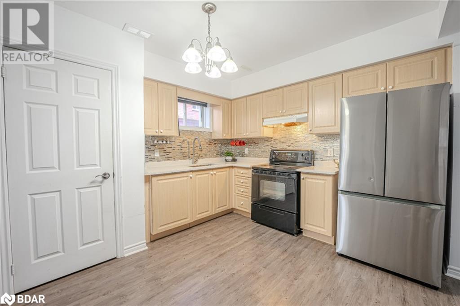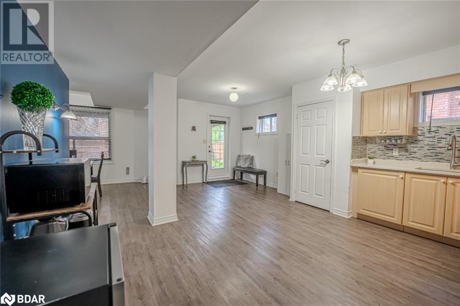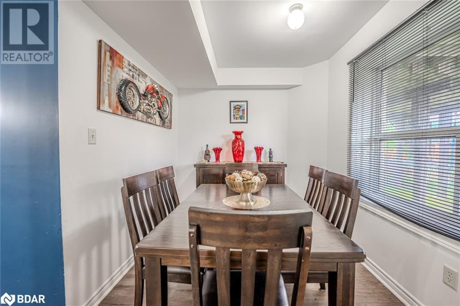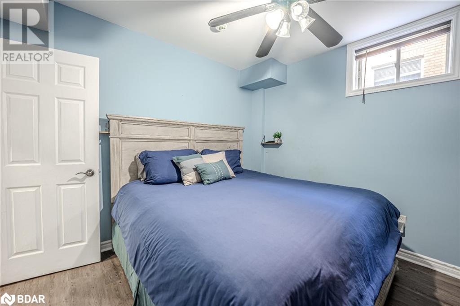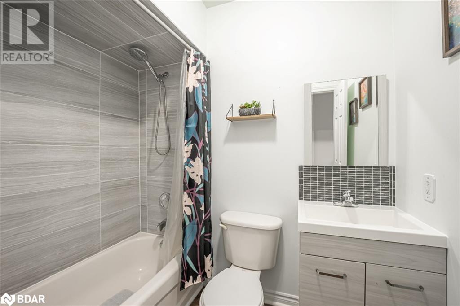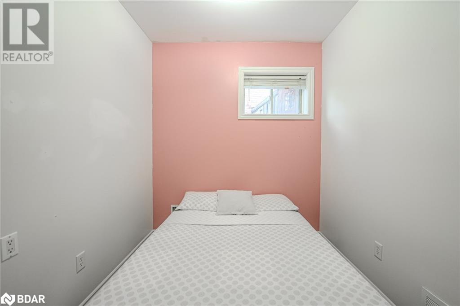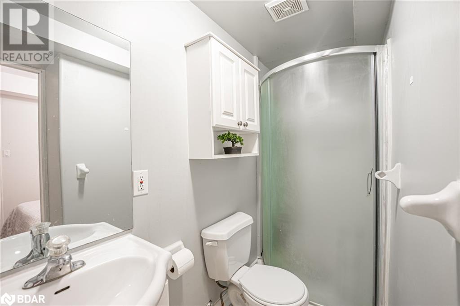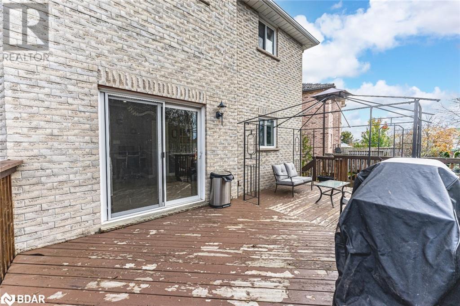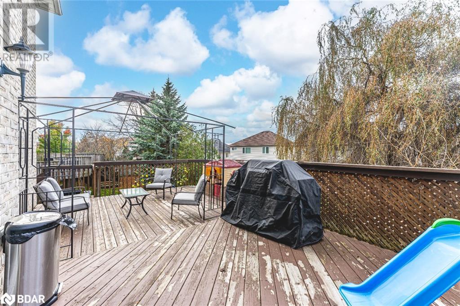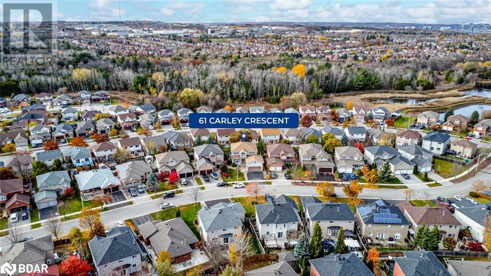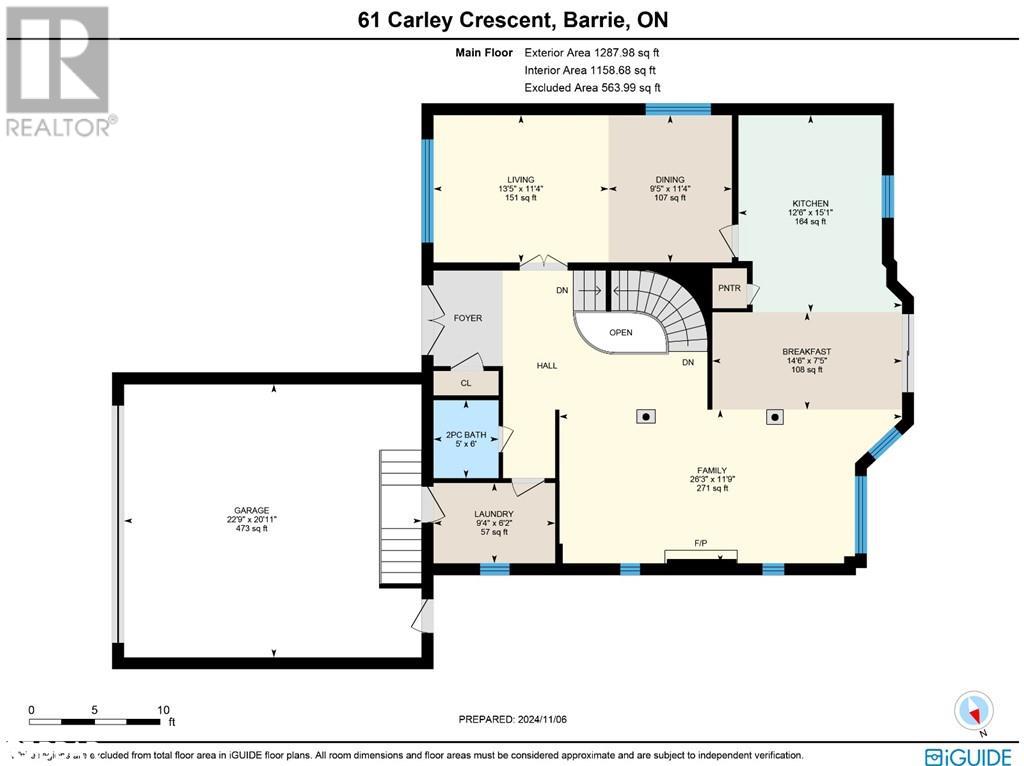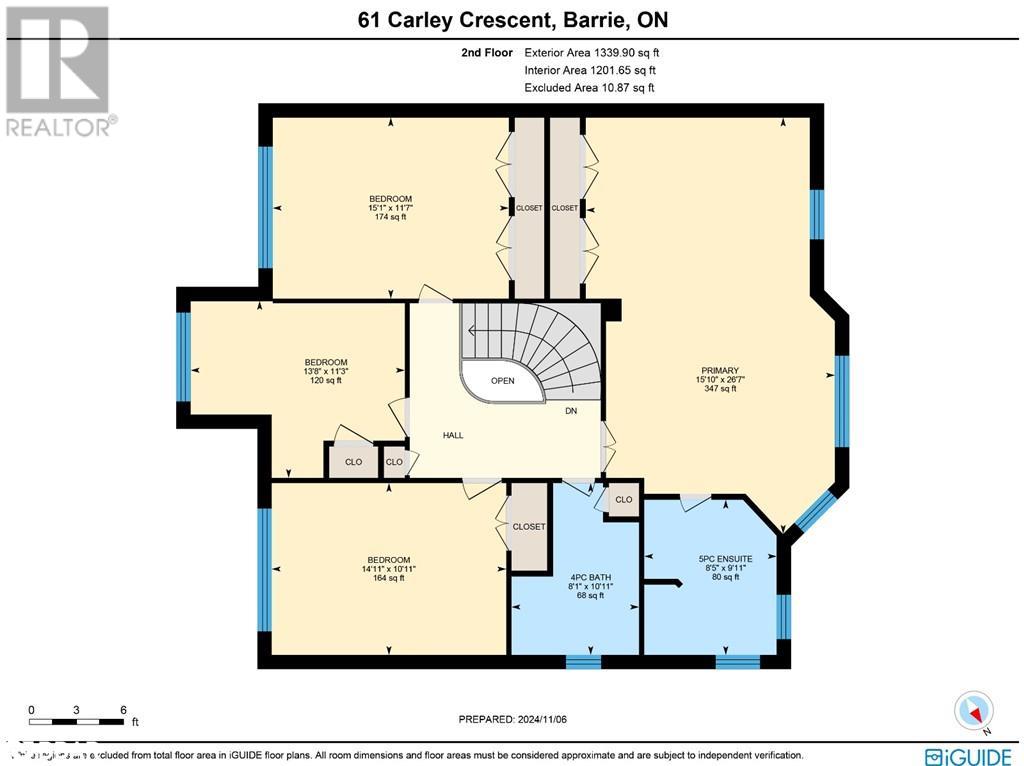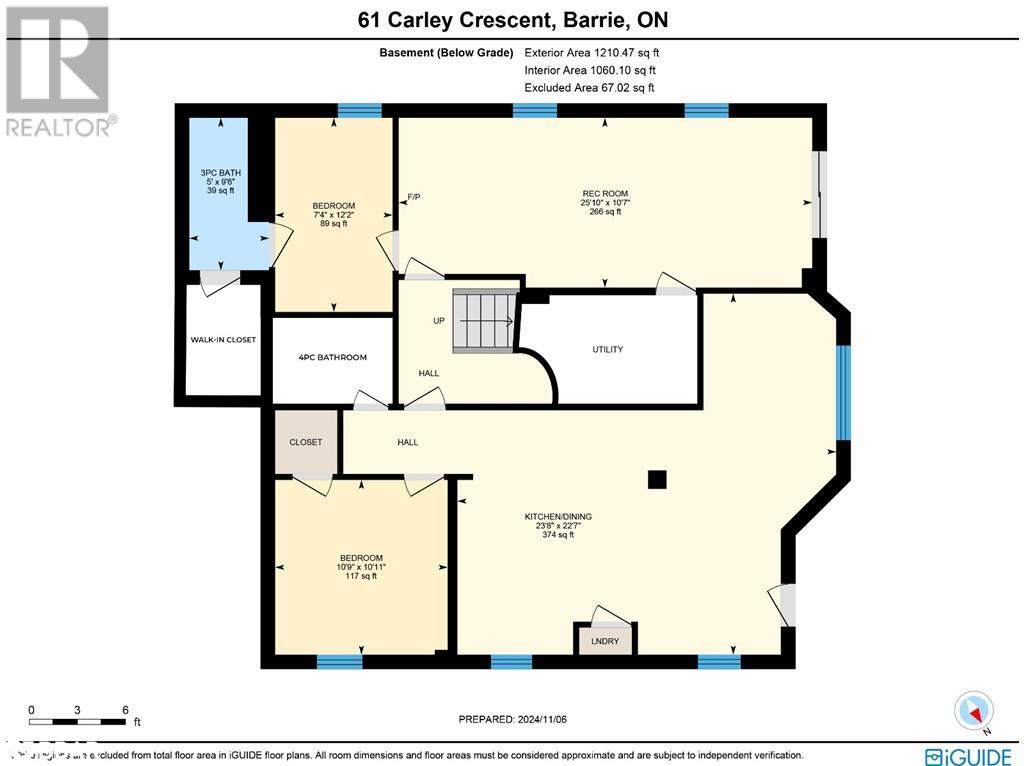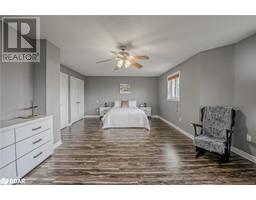61 Carley Crescent Barrie, Ontario L4N 0M8
$1,289,000
EXPANSIVE FAMILY HOME WITH LEGAL SECOND SUITE & STYLISH UPDATES IN A PRIME LOCATION! Welcome to the ultimate family haven in Barrie’s sought-after Painswick neighbourhood! This impressive all-brick home boasts over 3,600 sq. ft. of beautifully finished living space, beginning with an eye-catching curb appeal featuring a grand double-door entry, interlock walkway, and a welcoming front porch. With ample parking for up to 7 vehicles, thanks to a triple-wide driveway plus an attached double-car garage, this home is as practical as it is attractive. Inside, elegance abounds with recent updates, including freshly renovated bathrooms, new crown moulding and baseboards, a freshly painted staircase, and new paint throughout most of the home. The main level is designed for family gatherings, featuring hardwood floors, pot lighting, a spacious kitchen with quartz counters, a matching quartz backsplash, a stylish herringbone-patterned island and stainless steel appliances. The family room invites relaxation with its cozy gas fireplace, while a formal living and dining room offers extra space for entertaining. Upstairs, retreat to the massive primary suite, a true sanctuary with dual closets and a luxurious ensuite bath boasting a double vanity with quartz countertop, freestanding soaker tub and large walk-in glass shower. Three additional, generously sized bedrooms ensure everyone has their own space. The finished walkout basement opens up endless possibilities, presenting a legal second suite complete with a kitchen, rec room, two bedrooms, two full bathrooms including an ensuite, and two separate entries, ideal for extended family or income potential. Outside, unwind in the fully fenced backyard, which features a spacious deck, a patio, and a wood pergola. Located close to excellent schools, parks, shopping, and more, this home combines style, space, and unmatched convenience in a vibrant, sought-after community. (id:50886)
Property Details
| MLS® Number | 40674448 |
| Property Type | Single Family |
| AmenitiesNearBy | Golf Nearby, Park, Place Of Worship, Playground, Public Transit, Schools, Shopping |
| CommunityFeatures | Quiet Area, School Bus |
| EquipmentType | Furnace, Water Heater |
| Features | Paved Driveway, Sump Pump, Automatic Garage Door Opener |
| ParkingSpaceTotal | 9 |
| RentalEquipmentType | Furnace, Water Heater |
| ViewType | City View |
Building
| BathroomTotal | 5 |
| BedroomsAboveGround | 4 |
| BedroomsBelowGround | 2 |
| BedroomsTotal | 6 |
| Appliances | Central Vacuum, Dishwasher, Garburator, Window Coverings, Garage Door Opener |
| ArchitecturalStyle | 2 Level |
| BasementDevelopment | Finished |
| BasementType | Full (finished) |
| ConstructedDate | 2002 |
| ConstructionStyleAttachment | Detached |
| CoolingType | Central Air Conditioning |
| ExteriorFinish | Brick |
| FireplacePresent | Yes |
| FireplaceTotal | 1 |
| FoundationType | Poured Concrete |
| HalfBathTotal | 1 |
| HeatingFuel | Natural Gas |
| HeatingType | Forced Air |
| StoriesTotal | 2 |
| SizeInterior | 3664 Sqft |
| Type | House |
| UtilityWater | Municipal Water |
Parking
| Attached Garage |
Land
| AccessType | Road Access, Highway Nearby, Rail Access |
| Acreage | No |
| LandAmenities | Golf Nearby, Park, Place Of Worship, Playground, Public Transit, Schools, Shopping |
| LandscapeFeatures | Landscaped |
| Sewer | Municipal Sewage System |
| SizeDepth | 111 Ft |
| SizeFrontage | 46 Ft |
| SizeIrregular | 0.139 |
| SizeTotal | 0.139 Ac|under 1/2 Acre |
| SizeTotalText | 0.139 Ac|under 1/2 Acre |
| ZoningDescription | R2 |
Rooms
| Level | Type | Length | Width | Dimensions |
|---|---|---|---|---|
| Second Level | 4pc Bathroom | Measurements not available | ||
| Second Level | Bedroom | 10'11'' x 14'11'' | ||
| Second Level | Bedroom | 11'7'' x 15'1'' | ||
| Second Level | Bedroom | 11'3'' x 13'8'' | ||
| Second Level | Full Bathroom | Measurements not available | ||
| Second Level | Primary Bedroom | 26'7'' x 15'10'' | ||
| Basement | 4pc Bathroom | Measurements not available | ||
| Basement | 3pc Bathroom | Measurements not available | ||
| Basement | Bedroom | 10'11'' x 10'9'' | ||
| Basement | Bedroom | 12'2'' x 7'4'' | ||
| Basement | Recreation Room | 10'7'' x 25'10'' | ||
| Basement | Kitchen | 22'7'' x 23'8'' | ||
| Main Level | 2pc Bathroom | Measurements not available | ||
| Main Level | Laundry Room | 6'2'' x 9'4'' | ||
| Main Level | Family Room | 11'9'' x 26'3'' | ||
| Main Level | Living Room | 11'4'' x 13'5'' | ||
| Main Level | Dining Room | 11'4'' x 9'5'' | ||
| Main Level | Breakfast | 7'5'' x 14'6'' | ||
| Main Level | Kitchen | 15'1'' x 12'6'' |
https://www.realtor.ca/real-estate/27627436/61-carley-crescent-barrie
Interested?
Contact us for more information
Peggy Hill
Broker
374 Huronia Road
Barrie, Ontario L4N 8Y9
Olivia Argue
Salesperson
374 Huronia Road Unit: 101
Barrie, Ontario L4N 8Y9

