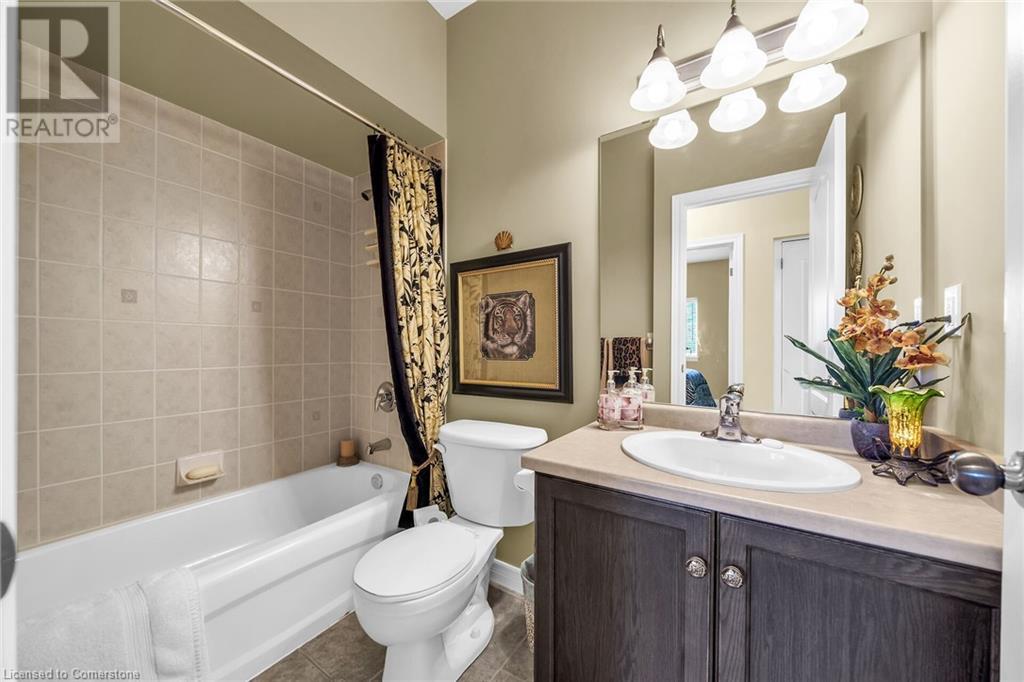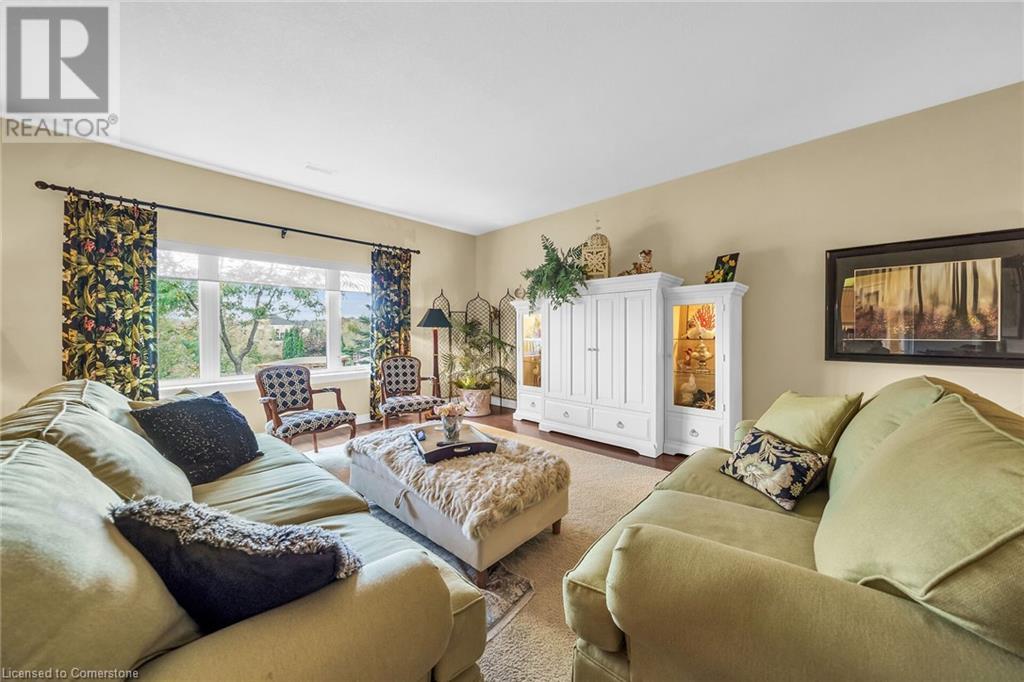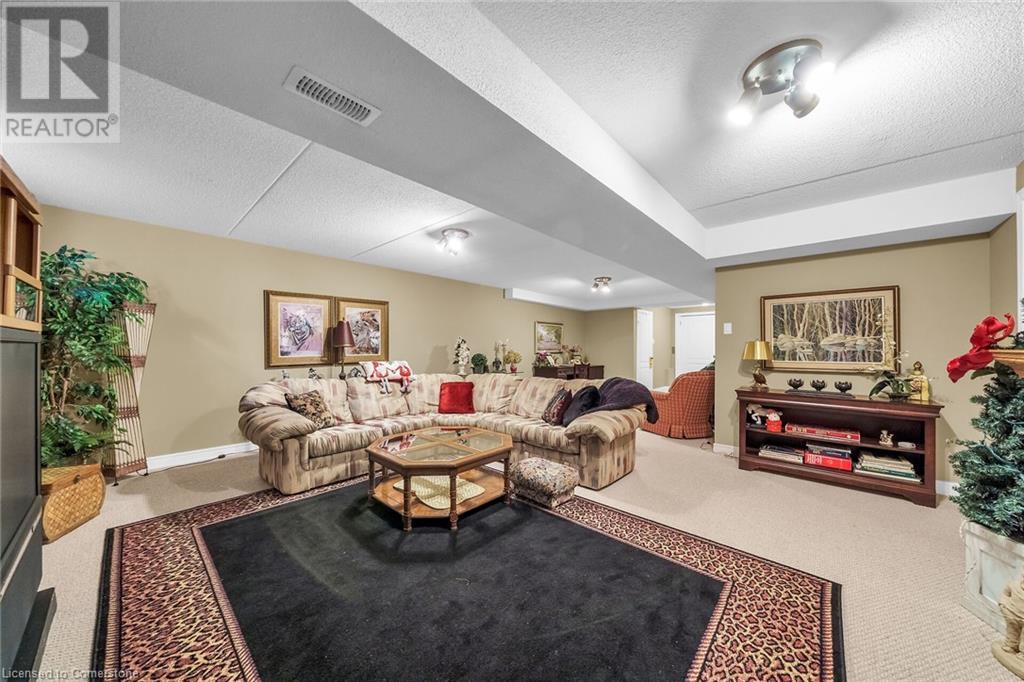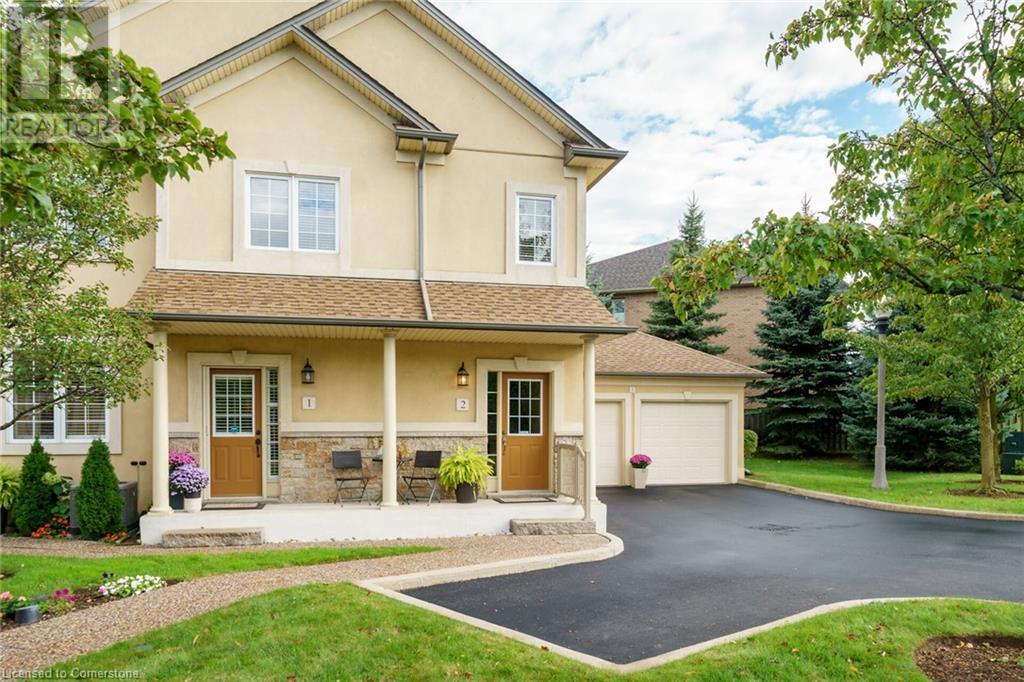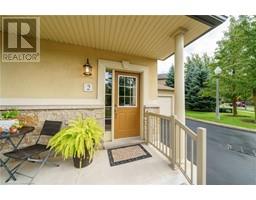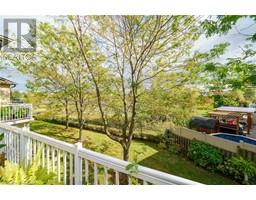61 Cloverleaf Drive Unit# 2 Ancaster, Ontario L9K 1S2
$929,000Maintenance, Insurance, Parking
$482.83 Monthly
Maintenance, Insurance, Parking
$482.83 MonthlyWelcome to 61 Cloverleaf unit 2, a charming end unit townhome in beautiful Ancaster, Ontario. This inviting residence features 2 spacious bedrooms and 2 well-appointed bathrooms, perfect for comfortable living. Enjoy the convenience of an elevator, ensuring accessibility for all. The open-concept layout seamlessly connects the living and dining areas, ideal for entertaining or relaxing with loved ones. Natural light floods the home through large windows, enhancing its warm and welcoming atmosphere. The modern kitchen is equipped with ample storage and counter space, making meal prep a delight. Outside, a private patio offers a serene space to unwind. Located in a tranquil neighbourhood, you're just moments away from parks, shops, and dining. Experience easy living in this meticulously maintained townhome, where comfort meets accessibility. Don't miss the opportunity to call this gem your own! (id:50886)
Property Details
| MLS® Number | 40670504 |
| Property Type | Single Family |
| AmenitiesNearBy | Golf Nearby, Schools, Shopping |
| EquipmentType | Water Heater |
| Features | Ravine, Balcony |
| ParkingSpaceTotal | 1 |
| RentalEquipmentType | Water Heater |
Building
| BathroomTotal | 2 |
| BedroomsAboveGround | 2 |
| BedroomsTotal | 2 |
| Appliances | Dishwasher, Dryer, Refrigerator, Stove, Washer, Microwave Built-in |
| ArchitecturalStyle | 2 Level |
| BasementType | None |
| ConstructionStyleAttachment | Attached |
| CoolingType | Central Air Conditioning |
| ExteriorFinish | Stucco |
| FoundationType | Poured Concrete |
| HeatingFuel | Natural Gas |
| HeatingType | Forced Air |
| StoriesTotal | 2 |
| SizeInterior | 1510 Sqft |
| Type | Row / Townhouse |
| UtilityWater | Municipal Water |
Parking
| Detached Garage | |
| Visitor Parking |
Land
| AccessType | Road Access, Highway Nearby |
| Acreage | No |
| LandAmenities | Golf Nearby, Schools, Shopping |
| Sewer | Municipal Sewage System |
| SizeTotalText | Under 1/2 Acre |
| ZoningDescription | Rm5-488 |
Rooms
| Level | Type | Length | Width | Dimensions |
|---|---|---|---|---|
| Second Level | Bedroom | 11'7'' x 12'5'' | ||
| Second Level | 4pc Bathroom | 8'3'' x 5'1'' | ||
| Second Level | Primary Bedroom | 11'11'' x 16'6'' | ||
| Second Level | 4pc Bathroom | 11'6'' x 10'4'' | ||
| Second Level | Living Room | 17'7'' x 20'0'' | ||
| Second Level | Dining Room | 12'5'' x 8'9'' | ||
| Second Level | Kitchen | 12'5'' x 11'4'' | ||
| Lower Level | Recreation Room | 18'1'' x 28'5'' |
https://www.realtor.ca/real-estate/27591677/61-cloverleaf-drive-unit-2-ancaster
Interested?
Contact us for more information
Tim O'connor
Salesperson
109 Portia Drive
Ancaster, Ontario L9G 0E8










