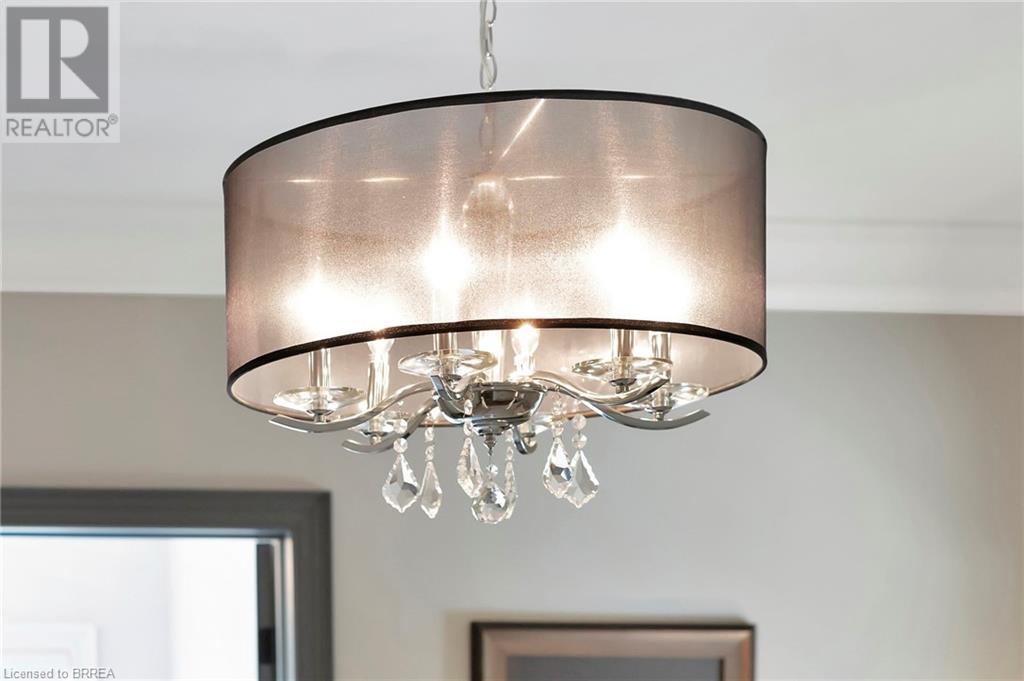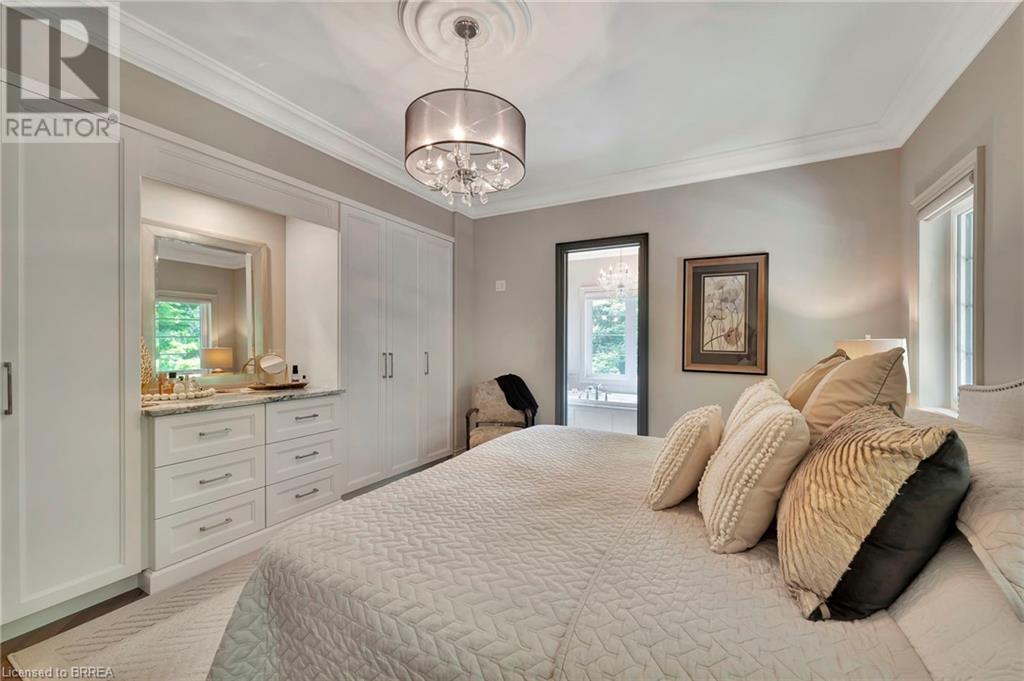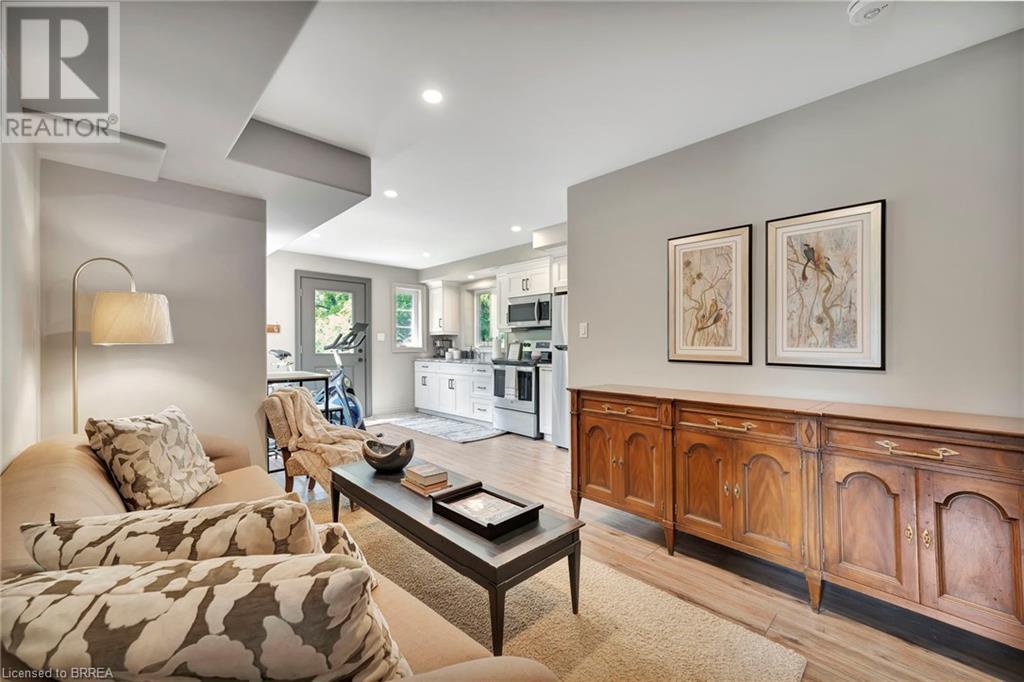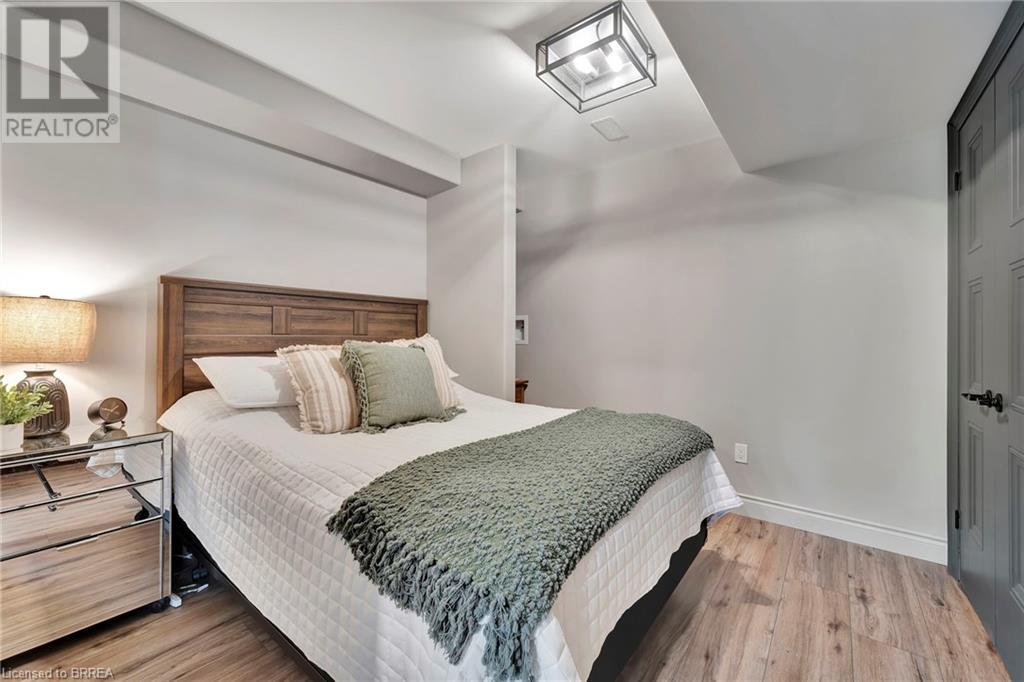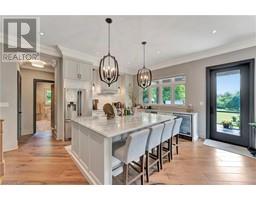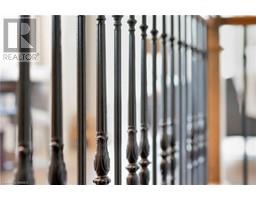61 E Harris Road Brantford, Ontario N3T 5L4
$2,999,900
If you're seeking a peaceful retreat, look no further! This stunning bungaloft offers over 3,700 sq. feet of beautifully finished living space, nestled at the end of a quiet dead-end road where no one will drive past your home. Situated on approximately 25 acres with frontage on both McBay and East Harris roads, the property is bordered by Fairchild's Creek and features walking trails through the wooded landscape. The custom-built home boasts 4 bedrooms and 5 bathrooms, all thoughtfully designed in neutral tones to suit any decor. The spacious garage offers 3.5 bays, providing ample room for vehicles and additional storage for toys. The fully finished walkout basement includes a separate granny suite with its own parking right outside. Additional highlights include a beautiful limestone fireplace, 3 levels of concrete deck space, a hot tub, a freshly paved driveway, and so much more! Come see it for yourself! (id:50886)
Property Details
| MLS® Number | 40690487 |
| Property Type | Single Family |
| Amenities Near By | Place Of Worship |
| Community Features | Quiet Area, School Bus |
| Features | Cul-de-sac, Country Residential, In-law Suite |
| Parking Space Total | 10 |
| View Type | Direct Water View |
| Water Front Type | Waterfront |
Building
| Bathroom Total | 5 |
| Bedrooms Above Ground | 3 |
| Bedrooms Below Ground | 1 |
| Bedrooms Total | 4 |
| Appliances | Central Vacuum - Roughed In, Dishwasher, Dryer, Refrigerator, Stove, Washer, Microwave Built-in, Window Coverings, Garage Door Opener, Hot Tub |
| Architectural Style | Bungalow |
| Basement Development | Finished |
| Basement Type | Full (finished) |
| Construction Style Attachment | Detached |
| Cooling Type | Central Air Conditioning |
| Exterior Finish | Brick, Stone |
| Fireplace Present | Yes |
| Fireplace Total | 1 |
| Foundation Type | Poured Concrete |
| Half Bath Total | 1 |
| Heating Fuel | Propane |
| Heating Type | Forced Air |
| Stories Total | 1 |
| Size Interior | 2,159 Ft2 |
| Type | House |
| Utility Water | Cistern |
Parking
| Attached Garage |
Land
| Access Type | Road Access |
| Acreage | Yes |
| Land Amenities | Place Of Worship |
| Landscape Features | Landscaped |
| Sewer | Septic System |
| Size Total Text | 10 - 24.99 Acres |
| Surface Water | Creeks |
| Zoning Description | Er, A, Pa, H, |
Rooms
| Level | Type | Length | Width | Dimensions |
|---|---|---|---|---|
| Second Level | Bedroom | 23'6'' x 17'11'' | ||
| Lower Level | 3pc Bathroom | 8'6'' x 4'2'' | ||
| Lower Level | Kitchen | 13'1'' x 10'7'' | ||
| Lower Level | Sitting Room | 12'8'' x 9'3'' | ||
| Lower Level | Exercise Room | 9'6'' x 11'6'' | ||
| Lower Level | Utility Room | 7'6'' x 15'2'' | ||
| Lower Level | Family Room | 15'7'' x 14'7'' | ||
| Lower Level | Recreation Room | 24'11'' x 22'9'' | ||
| Lower Level | Other | 4'8'' x 8'11'' | ||
| Lower Level | 3pc Bathroom | 7'6'' x 8'5'' | ||
| Lower Level | Bedroom | 14'6'' x 15'2'' | ||
| Main Level | 4pc Bathroom | 10'6'' x 7'7'' | ||
| Main Level | Bedroom | 13'11'' x 10'7'' | ||
| Main Level | Kitchen | 11'3'' x 19'10'' | ||
| Main Level | Dining Room | 15'11'' x 19'10'' | ||
| Main Level | Living Room | 15'8'' x 15'3'' | ||
| Main Level | Laundry Room | 8'2'' x 7'11'' | ||
| Main Level | Full Bathroom | 7'4'' x 11'5'' | ||
| Main Level | Primary Bedroom | 13'9'' x 13'2'' | ||
| Main Level | 2pc Bathroom | 4'10'' x 5'5'' | ||
| Main Level | Foyer | 4'11'' x 5'11'' | ||
| Main Level | Mud Room | 8'2'' x 7'1'' |
https://www.realtor.ca/real-estate/27815006/61-e-harris-road-brantford
Contact Us
Contact us for more information
Natalie Louter
Salesperson
36 Grand River St N
Paris, Ontario N3L 2M2
(519) 442-3100
www.peakrealtyltd.com/





















