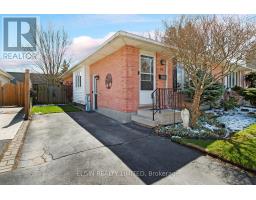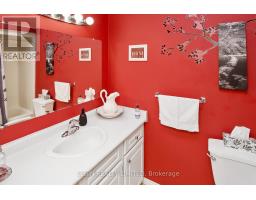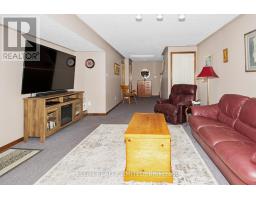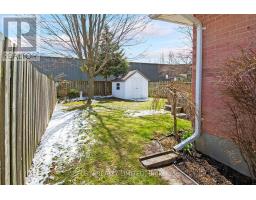61 Edward Street St. Thomas, Ontario N5P 1Y5
$499,900
Welcome to this beautifully maintained 3-bedroom semi nestled in a family-friendly neighborhood just steps away from a terrific school and all your favorite shopping spots. The walkability is top notch. This home offers a spacious and functional layout, featuring a bright and inviting L shaped living/ dining space, and three generous bedrooms perfect for growing families or home office needs. The fully finished basement includes a full bathroom, a versatile workroom space ideal for hobbies or a home gym, and plenty of room for relaxing or entertaining. Step outside to a fully fenced backyard perfect for kids, pets, or weekend BBQs. A handy shed provides extra storage for tools and garden gear. Don't miss your chance to live in a well cared for home with everything you need just around the corner! Location, space, and value this home has it all! (id:50886)
Open House
This property has open houses!
1:00 pm
Ends at:3:00 pm
Property Details
| MLS® Number | X12094792 |
| Property Type | Single Family |
| Community Name | St. Thomas |
| Amenities Near By | Public Transit, Schools |
| Equipment Type | Water Heater - Gas |
| Features | Level |
| Parking Space Total | 3 |
| Rental Equipment Type | Water Heater - Gas |
| Structure | Deck, Shed |
Building
| Bathroom Total | 2 |
| Bedrooms Above Ground | 3 |
| Bedrooms Total | 3 |
| Age | 16 To 30 Years |
| Appliances | Water Meter, Dishwasher, Dryer, Stove, Washer, Refrigerator |
| Architectural Style | Bungalow |
| Basement Development | Partially Finished |
| Basement Type | N/a (partially Finished) |
| Construction Style Attachment | Semi-detached |
| Cooling Type | Central Air Conditioning |
| Exterior Finish | Vinyl Siding, Brick |
| Foundation Type | Poured Concrete |
| Heating Fuel | Natural Gas |
| Heating Type | Forced Air |
| Stories Total | 1 |
| Size Interior | 1,100 - 1,500 Ft2 |
| Type | House |
| Utility Water | Municipal Water |
Parking
| No Garage |
Land
| Acreage | No |
| Land Amenities | Public Transit, Schools |
| Landscape Features | Landscaped |
| Sewer | Sanitary Sewer |
| Size Irregular | 34.1 X 124.5 Acre |
| Size Total Text | 34.1 X 124.5 Acre |
| Zoning Description | R3 |
Rooms
| Level | Type | Length | Width | Dimensions |
|---|---|---|---|---|
| Basement | Recreational, Games Room | 14.63 m | 4.06 m | 14.63 m x 4.06 m |
| Basement | Den | 4.06 m | 3.1 m | 4.06 m x 3.1 m |
| Basement | Utility Room | 7.01 m | 3.2 m | 7.01 m x 3.2 m |
| Main Level | Kitchen | 4.11 m | 3.25 m | 4.11 m x 3.25 m |
| Main Level | Living Room | 5.33 m | 3.78 m | 5.33 m x 3.78 m |
| Main Level | Dining Room | 3.35 m | 2.59 m | 3.35 m x 2.59 m |
| Main Level | Primary Bedroom | 3.94 m | 3.76 m | 3.94 m x 3.76 m |
| Main Level | Bedroom | 3.73 m | 2.74 m | 3.73 m x 2.74 m |
| Main Level | Bedroom | 3.94 m | 2.62 m | 3.94 m x 2.62 m |
https://www.realtor.ca/real-estate/28194640/61-edward-street-st-thomas-st-thomas
Contact Us
Contact us for more information









































































