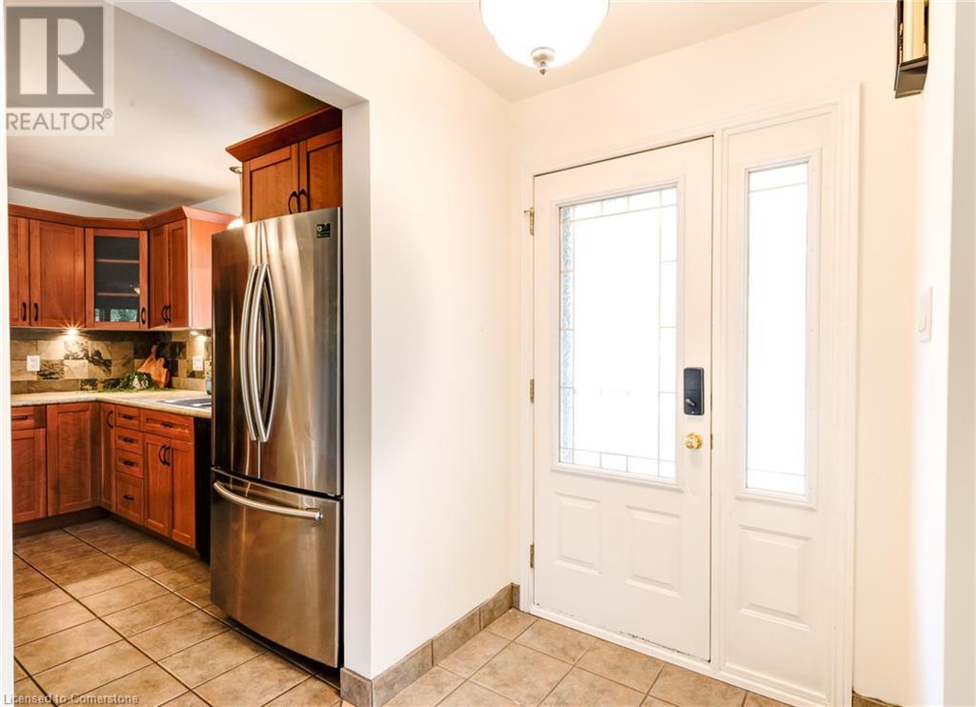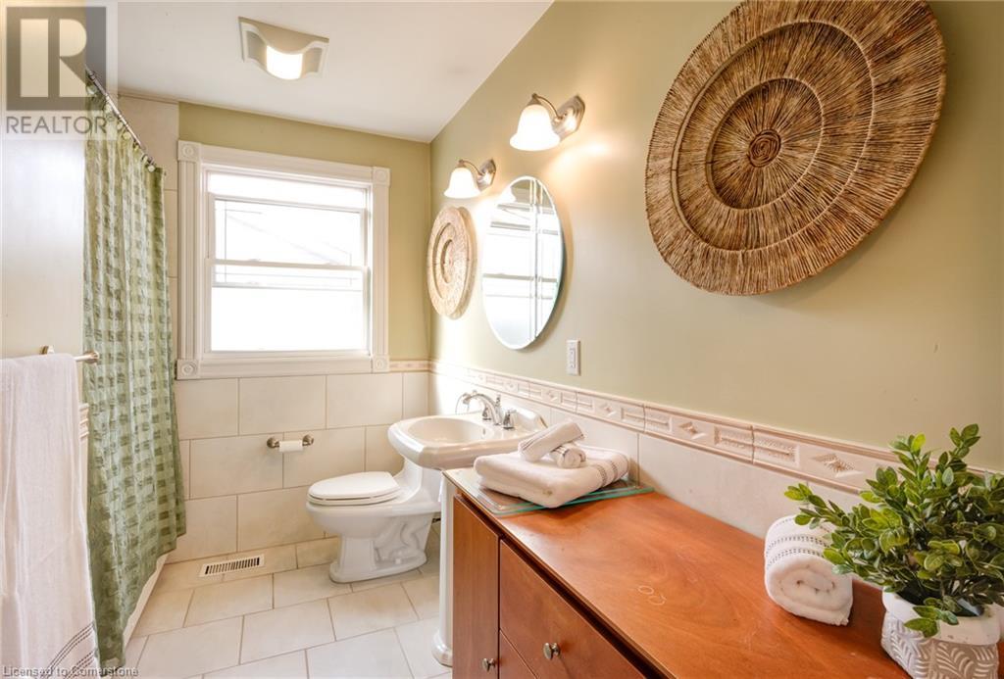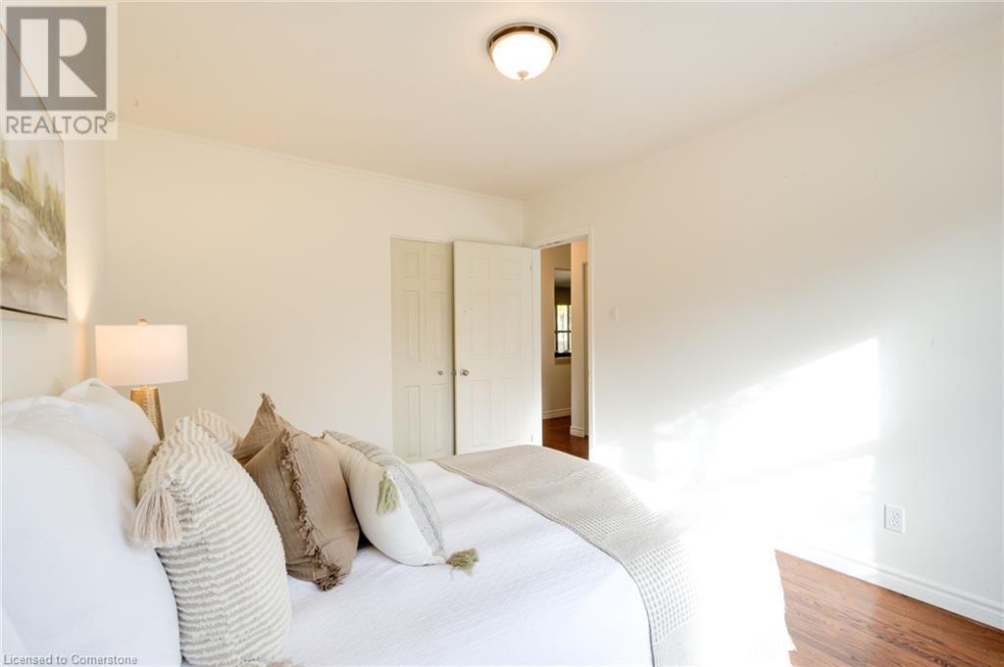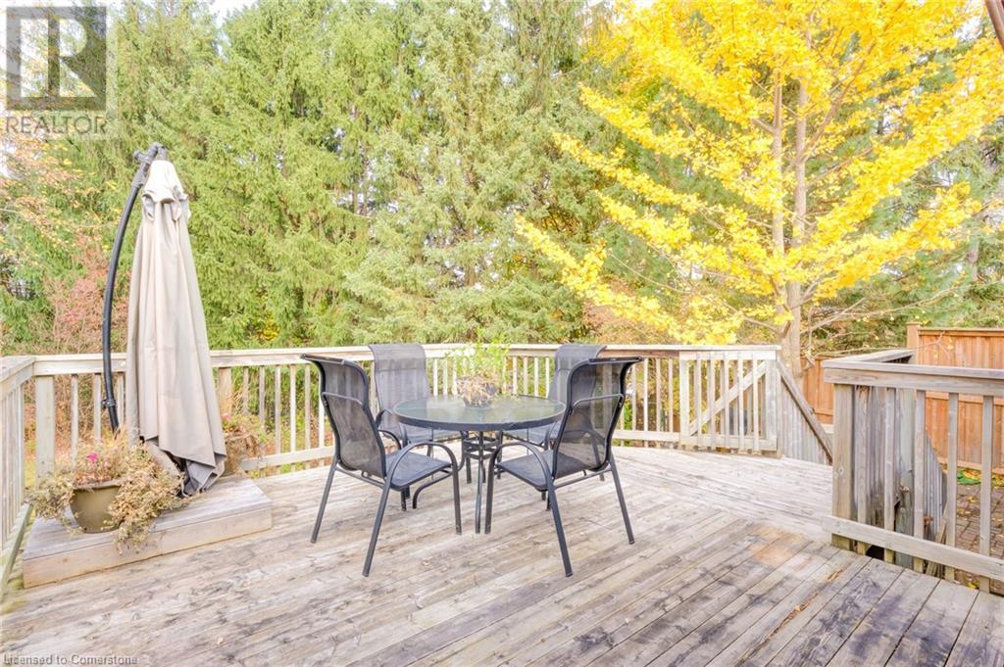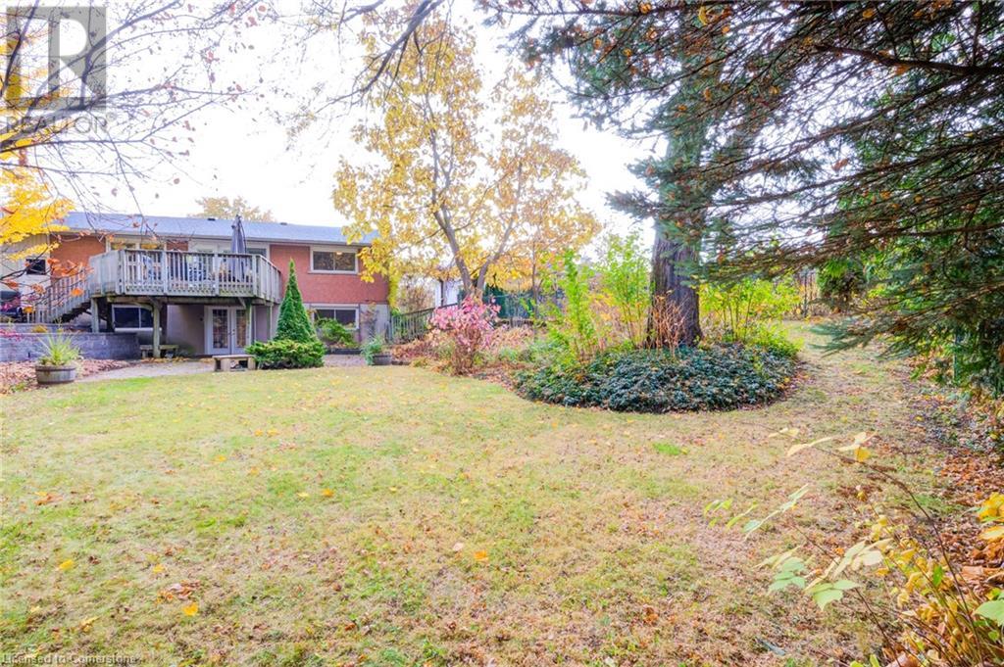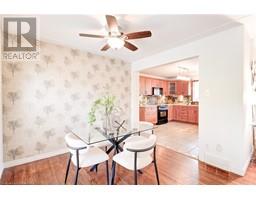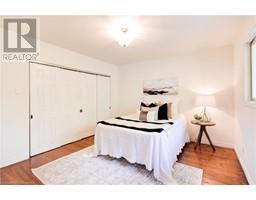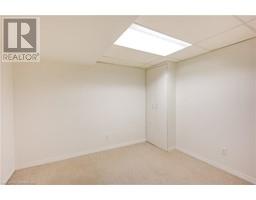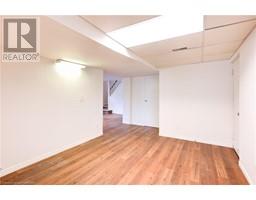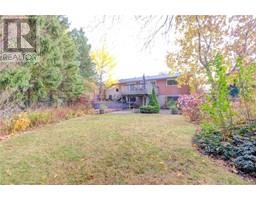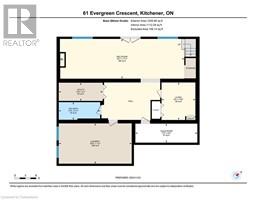61 Evergreen Crescent Kitchener, Ontario N2M 4J3
$799,000
Nestled on a quiet cul-de-sac surrounded by mature trees, this welcoming 3-bedroom + 2-bathroom bungalow offers over 2,300 sq. ft. of comfortable living space. With a practical layout that includes a full walkout basement, this home provides plenty of room for family living and gatherings. The main level is open and bright with the living room/dining room layout for added convenience. Warmth and character is what this kitchen offers with its rich cabinetry and tiled flooring that adds a timeless appeal. The walkout basement provides a spacious extension of the home, offering endless possibilities to make it your own. With natural light streaming in and direct access to the backyard, it’s ideal for a family room, play area, or even a home office—adding both functionality and flexibility to suit your family’s needs. Set in a family-friendly neighbourhood, you'll appreciate being close to schools, shopping, and parks—all just a short distance away. This home is a great choice for buyers looking to settle into a peaceful, well-established area with plenty of potential to make it their own. (id:50886)
Property Details
| MLS® Number | 40668623 |
| Property Type | Single Family |
| AmenitiesNearBy | Playground, Public Transit, Schools, Shopping |
| CommunityFeatures | Quiet Area |
| Features | Cul-de-sac |
| ParkingSpaceTotal | 5 |
Building
| BathroomTotal | 2 |
| BedroomsAboveGround | 3 |
| BedroomsTotal | 3 |
| Appliances | Dryer, Refrigerator, Water Softener, Washer |
| ArchitecturalStyle | Bungalow |
| BasementDevelopment | Finished |
| BasementType | Full (finished) |
| ConstructedDate | 1962 |
| ConstructionStyleAttachment | Detached |
| CoolingType | Central Air Conditioning |
| ExteriorFinish | Brick |
| FoundationType | Poured Concrete |
| HeatingType | Forced Air |
| StoriesTotal | 1 |
| SizeInterior | 2373 Sqft |
| Type | House |
| UtilityWater | Municipal Water |
Parking
| Attached Garage |
Land
| Acreage | No |
| LandAmenities | Playground, Public Transit, Schools, Shopping |
| Sewer | Municipal Sewage System |
| SizeFrontage | 50 Ft |
| SizeTotalText | Under 1/2 Acre |
| ZoningDescription | R2a |
Rooms
| Level | Type | Length | Width | Dimensions |
|---|---|---|---|---|
| Basement | Den | 9'5'' x 10'5'' | ||
| Basement | Laundry Room | 20'4'' x 11'2'' | ||
| Basement | Utility Room | 12'3'' x 5'1'' | ||
| Basement | 4pc Bathroom | 11'6'' x 4'1'' | ||
| Basement | Recreation Room | 34'7'' x 11'1'' | ||
| Main Level | Bedroom | 10'1'' x 12'2'' | ||
| Main Level | Bedroom | 9'11'' x 13'4'' | ||
| Main Level | 4pc Bathroom | 9'11'' x 6'11'' | ||
| Main Level | Primary Bedroom | 13'6'' x 11'6'' | ||
| Main Level | Kitchen | 12'8'' x 12'0'' | ||
| Main Level | Dining Room | 9'11'' x 9'0'' | ||
| Main Level | Living Room | 16'6'' x 11'11'' |
https://www.realtor.ca/real-estate/27617239/61-evergreen-crescent-kitchener
Interested?
Contact us for more information
Sonia Oliveira
Salesperson
640 Riverbend Dr.
Kitchener, Ontario N2K 3S2




