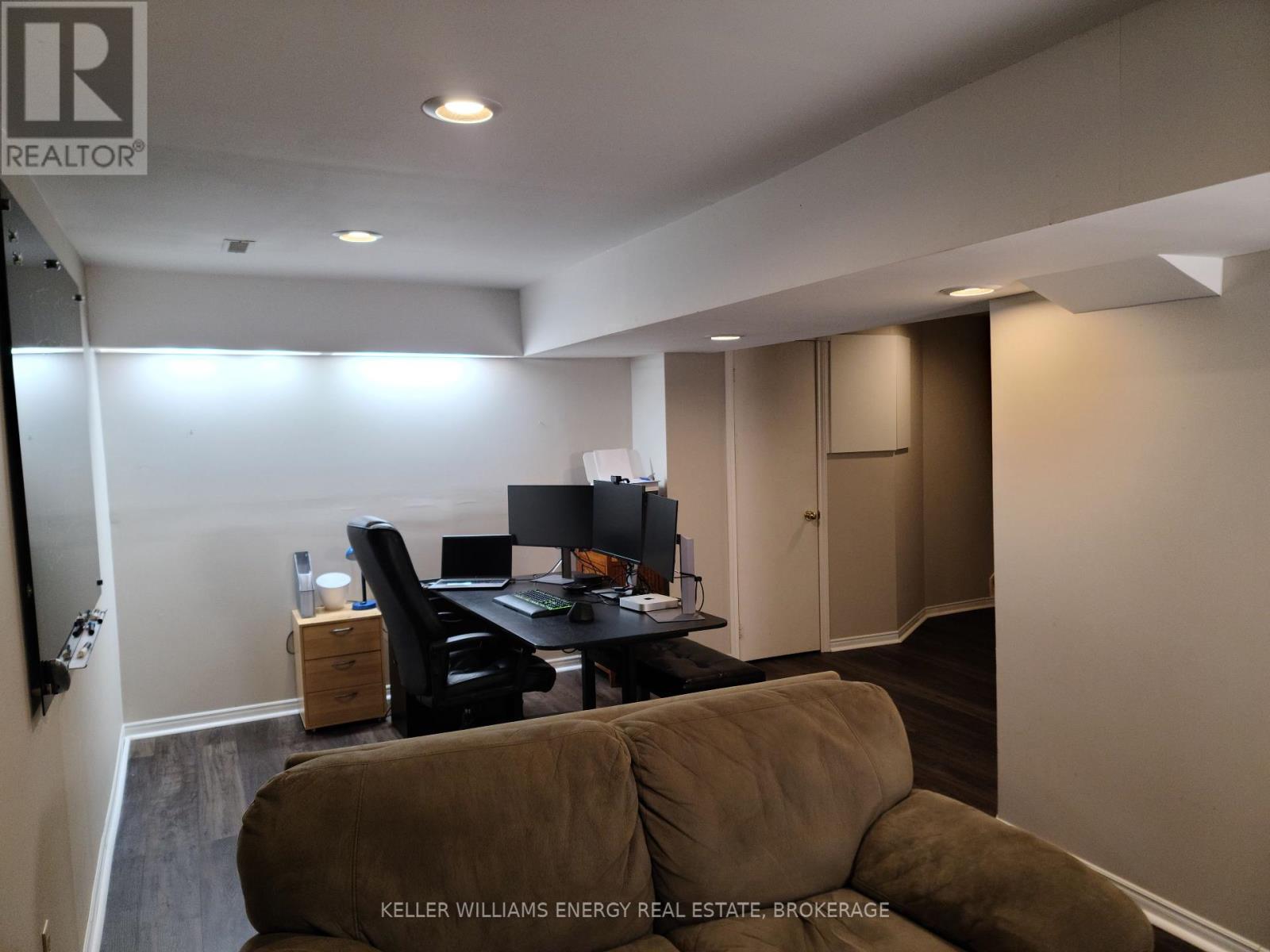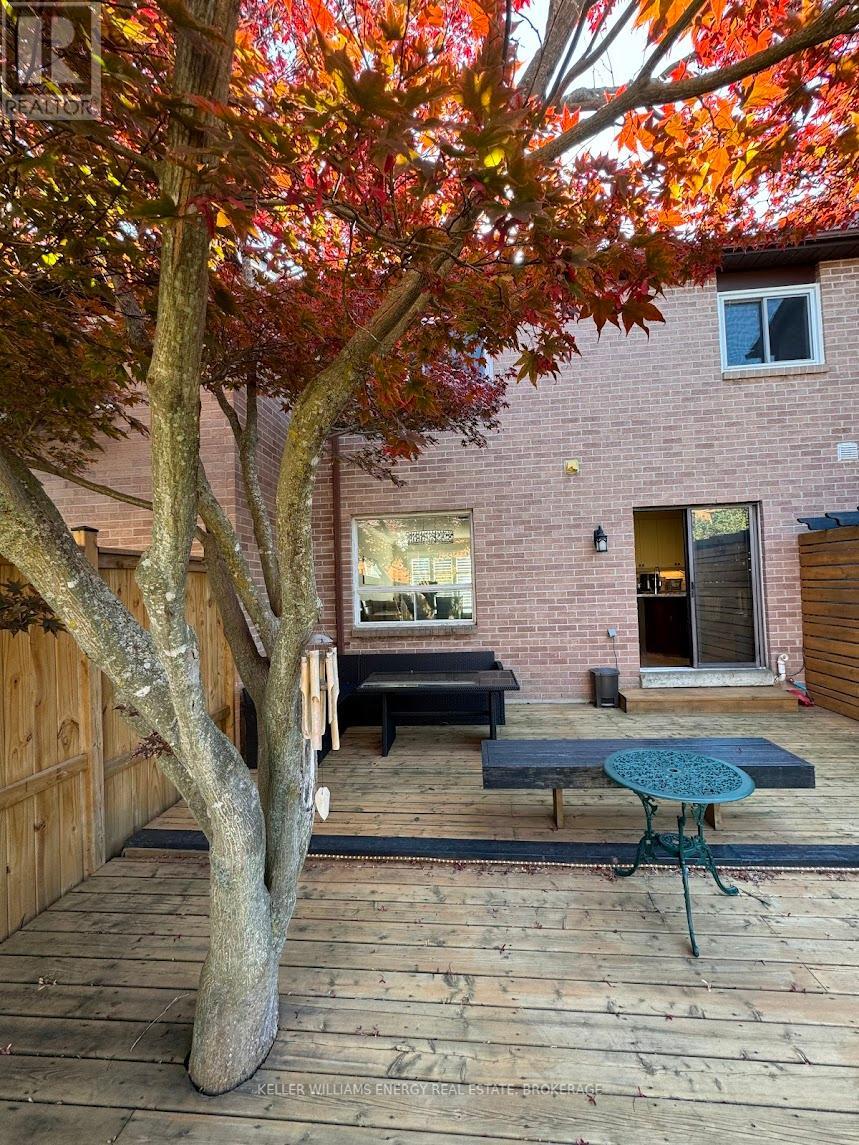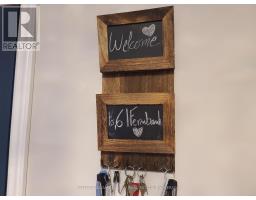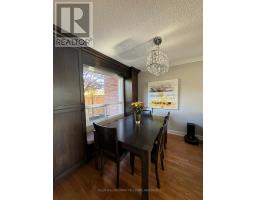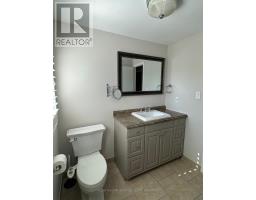61 Fernbank Place Whitby, Ontario L1R 1T1
$3,000 Monthly
Looking for more space than an apartment offers? This charming Whitby townhome in the desirable Pringle Creek neighborhood is just what your family needs! Featuring a 1-car garage and room for 2 additional vehicles in the laneway, 61 Fernbank Pl offers both comfort and convenience. Enjoy your morning coffee on the cozy front deck overlooking a large garden, or relax on the expansive private backyard deck. Inside, the modern kitchen comes with an island and plenty of counter space, while the adjacent dining room offers a lovely view of the backyard. Upstairs, you'll find 3 spacious bedrooms, perfect for family living. The finished basement provides extra room to unwind or create your own personal space. The basement also houses a large laundry room with extra storage space, while the garage is available for additional storage. Added perks of this Lease include the window coverings, a patio couch and table, a lawnmower and trimmer, and even a wipe board in the basement. Located close to shopping, parks, schools (including 2 public grade schools and a high school), the 401, and public transport, this home ticks all the boxes! (id:50886)
Property Details
| MLS® Number | E9384783 |
| Property Type | Single Family |
| Community Name | Pringle Creek |
| ParkingSpaceTotal | 3 |
Building
| BathroomTotal | 2 |
| BedroomsAboveGround | 3 |
| BedroomsTotal | 3 |
| Appliances | Window Coverings |
| BasementDevelopment | Finished |
| BasementType | N/a (finished) |
| ConstructionStyleAttachment | Attached |
| CoolingType | Central Air Conditioning |
| ExteriorFinish | Brick Facing |
| FlooringType | Hardwood, Carpeted, Tile, Laminate |
| HalfBathTotal | 1 |
| HeatingFuel | Natural Gas |
| HeatingType | Forced Air |
| StoriesTotal | 2 |
| Type | Row / Townhouse |
| UtilityWater | Municipal Water |
Parking
| Attached Garage |
Land
| Acreage | No |
| Sewer | Sanitary Sewer |
Rooms
| Level | Type | Length | Width | Dimensions |
|---|---|---|---|---|
| Second Level | Primary Bedroom | 3.7846 m | 3.302 m | 3.7846 m x 3.302 m |
| Second Level | Bedroom 2 | 3.0988 m | 3.0226 m | 3.0988 m x 3.0226 m |
| Second Level | Bedroom 3 | 3.302 m | 2.6924 m | 3.302 m x 2.6924 m |
| Second Level | Bathroom | 2.0574 m | 1.651 m | 2.0574 m x 1.651 m |
| Basement | Media | 6.3754 m | 2.8956 m | 6.3754 m x 2.8956 m |
| Basement | Laundry Room | 4.4958 m | 3.683 m | 4.4958 m x 3.683 m |
| Main Level | Living Room | 3.9116 m | 2.921 m | 3.9116 m x 2.921 m |
| Main Level | Dining Room | 2.921 m | 2.6162 m | 2.921 m x 2.6162 m |
| Main Level | Kitchen | 4.318 m | 2.6162 m | 4.318 m x 2.6162 m |
| Main Level | Bathroom | 2.032 m | 0.889 m | 2.032 m x 0.889 m |
https://www.realtor.ca/real-estate/27510852/61-fernbank-place-whitby-pringle-creek-pringle-creek
Interested?
Contact us for more information
Shannon Enright
Salesperson
285 Taunton Rd E Unit 1
Oshawa, Ontario L1G 3V2





























