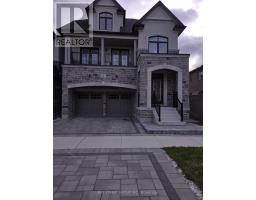61 Greenspire Avenue Markham, Ontario L6E 2H8
4 Bedroom
4 Bathroom
Fireplace
Central Air Conditioning
Forced Air
$2,190,000
2 Year New 3 Story Detached Home In High Demand Wismer Community, Highly Ranked School Area. Walk To Schools, Park And Close To All Amenities. Hardwood floors throuhout, Basement separate Entrance, Interlocking Driveway and Back yard, Don't Miss Your Chance To Live In This Desirable Neighborhood! (id:50886)
Property Details
| MLS® Number | N9253074 |
| Property Type | Single Family |
| Community Name | Wismer |
| Features | Carpet Free |
| ParkingSpaceTotal | 4 |
Building
| BathroomTotal | 4 |
| BedroomsAboveGround | 4 |
| BedroomsTotal | 4 |
| Appliances | Dryer, Range, Refrigerator, Stove, Washer, Window Coverings |
| BasementFeatures | Separate Entrance |
| BasementType | Full |
| ConstructionStyleAttachment | Detached |
| CoolingType | Central Air Conditioning |
| ExteriorFinish | Brick Facing, Stucco |
| FireplacePresent | Yes |
| FlooringType | Hardwood |
| FoundationType | Poured Concrete |
| HalfBathTotal | 1 |
| HeatingFuel | Natural Gas |
| HeatingType | Forced Air |
| StoriesTotal | 3 |
| Type | House |
| UtilityWater | Municipal Water |
Parking
| Attached Garage |
Land
| Acreage | No |
| Sewer | Sanitary Sewer |
| SizeDepth | 83 Ft |
| SizeFrontage | 36 Ft |
| SizeIrregular | 36.09 X 83.66 Ft |
| SizeTotalText | 36.09 X 83.66 Ft |
Rooms
| Level | Type | Length | Width | Dimensions |
|---|---|---|---|---|
| Second Level | Primary Bedroom | 4.82 m | 4.57 m | 4.82 m x 4.57 m |
| Second Level | Bedroom 2 | 3.66 m | 3.35 m | 3.66 m x 3.35 m |
| Second Level | Family Room | 5.49 m | 4.2 m | 5.49 m x 4.2 m |
| Third Level | Bedroom 3 | 3.96 m | 3.35 m | 3.96 m x 3.35 m |
| Third Level | Bedroom 4 | 4.69 m | 3.35 m | 4.69 m x 3.35 m |
| Main Level | Living Room | 6.77 m | 4.57 m | 6.77 m x 4.57 m |
| Main Level | Kitchen | 5.41 m | 3.84 m | 5.41 m x 3.84 m |
| Main Level | Dining Room | 6.77 m | 4.57 m | 6.77 m x 4.57 m |
Utilities
| Cable | Installed |
| Sewer | Installed |
https://www.realtor.ca/real-estate/27287458/61-greenspire-avenue-markham-wismer
Interested?
Contact us for more information
Shelley Zhang
Salesperson
Bay Street Group Inc.
8300 Woodbine Ave Ste 500
Markham, Ontario L3R 9Y7
8300 Woodbine Ave Ste 500
Markham, Ontario L3R 9Y7























