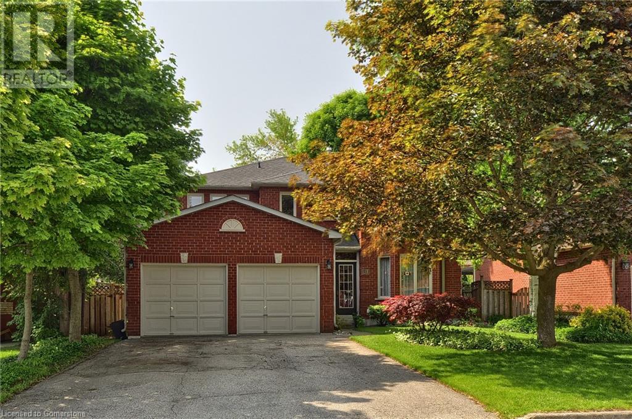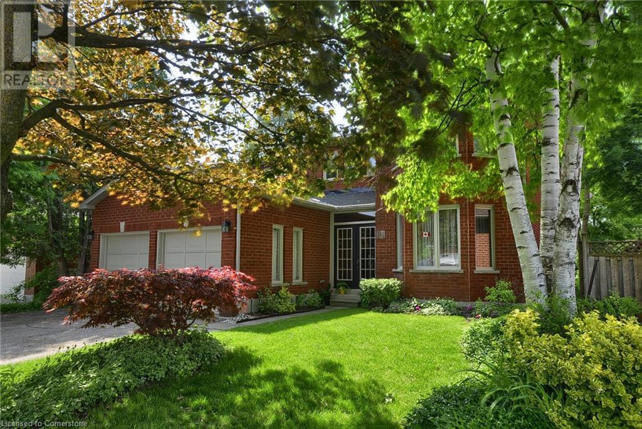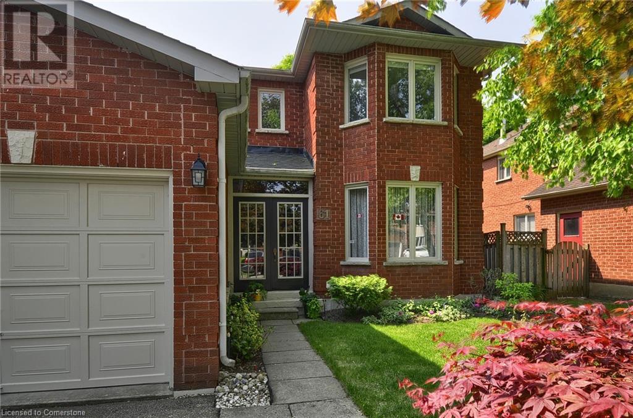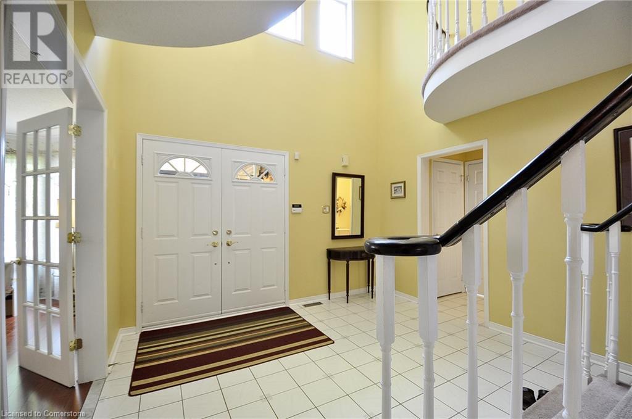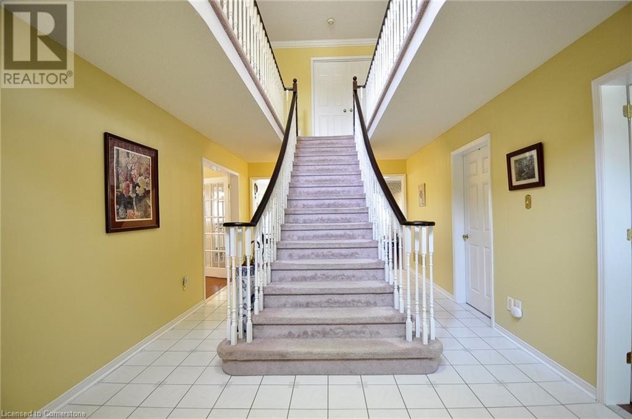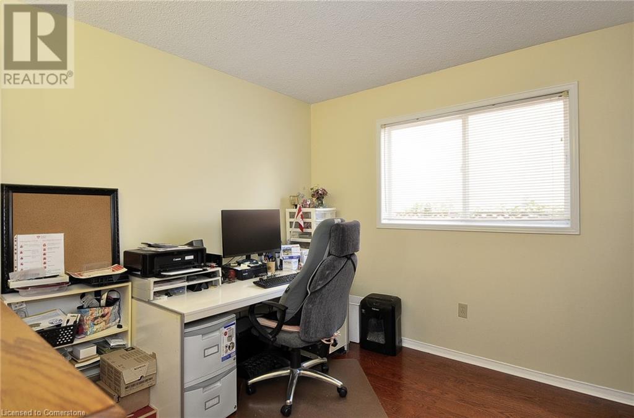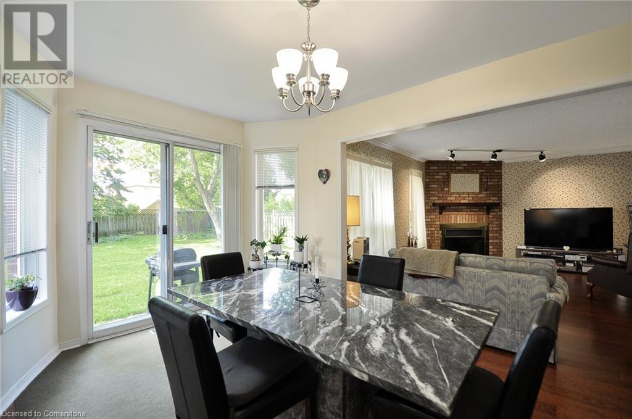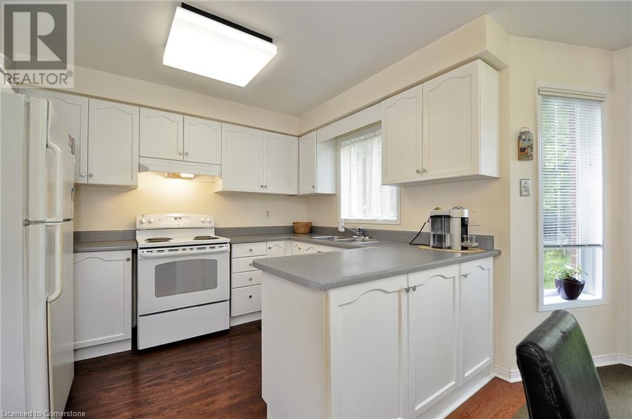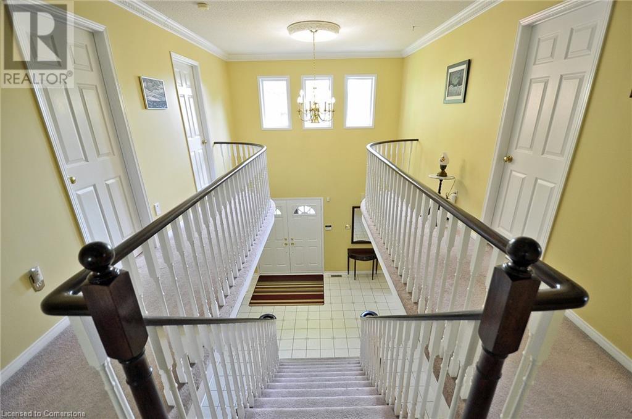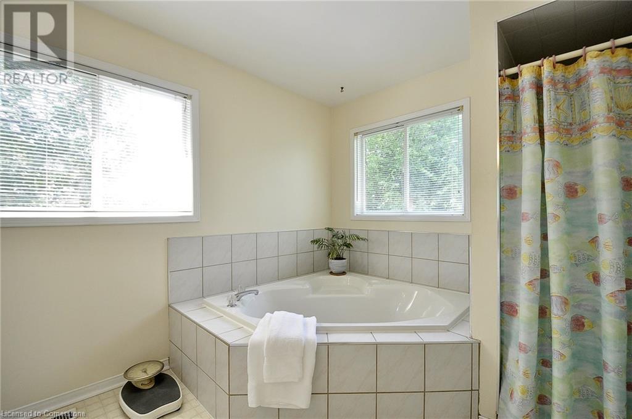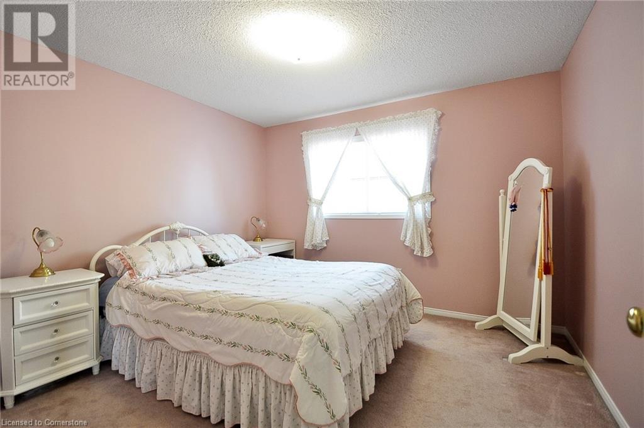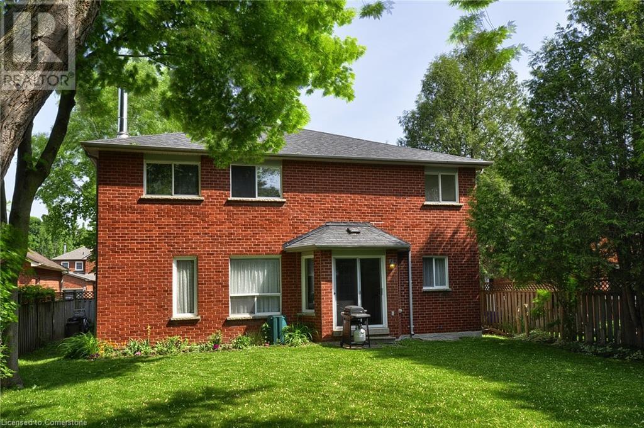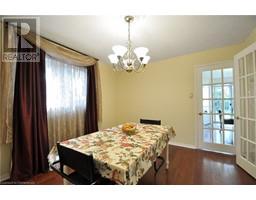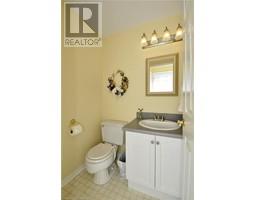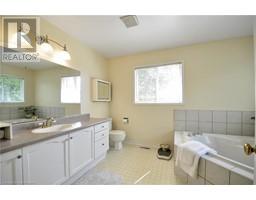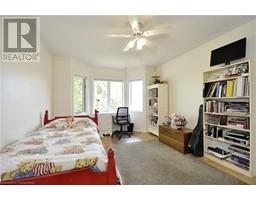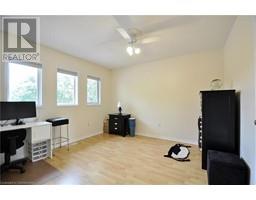61 Harwood Road Cambridge, Ontario N1S 4R9
$1,075,000
Located in the highly desirable West Galt neighbourhood, this impressive 2,800 sq. ft. home with a double garage offers exceptional space and functionality for today’s lifestyle. The grand foyer welcomes you with an elegant first impression, perfect for greeting guests. The main floor boasts a formal living room and dining room—ideal for entertaining—as well as a dedicated home office, providing the privacy and comfort needed for remote work. At the back of the home, a spacious eat-in kitchen features sliding doors that open to a fully fenced yard, perfect for outdoor gatherings. Adjacent to the kitchen, the cozy family room with a fireplace creates a warm, inviting atmosphere. A convenient two-piece bathroom and a laundry room with direct access to the garage and side yard complete the main level. Upstairs, the generous primary suite offers both his and her walk-in closets and a private 5-piece en-suite featuring a soaker tub and separate shower. Three additional well-sized bedrooms and a full 4-piece bathroom provide ample room for the whole family. Don’t miss this opportunity to own a spacious and versatile home in one of Cambridge’s most sought-after communities. (id:50886)
Property Details
| MLS® Number | 40738266 |
| Property Type | Single Family |
| Amenities Near By | Park, Place Of Worship, Public Transit, Schools |
| Equipment Type | Furnace, Water Heater |
| Features | Paved Driveway, Sump Pump |
| Parking Space Total | 6 |
| Rental Equipment Type | Furnace, Water Heater |
| Structure | Shed |
Building
| Bathroom Total | 3 |
| Bedrooms Above Ground | 4 |
| Bedrooms Total | 4 |
| Appliances | Central Vacuum, Dryer, Refrigerator, Stove, Water Softener, Washer |
| Architectural Style | 2 Level |
| Basement Development | Unfinished |
| Basement Type | Full (unfinished) |
| Construction Style Attachment | Detached |
| Cooling Type | Central Air Conditioning |
| Exterior Finish | Brick |
| Fireplace Fuel | Wood |
| Fireplace Present | Yes |
| Fireplace Total | 1 |
| Fireplace Type | Other - See Remarks |
| Half Bath Total | 1 |
| Heating Fuel | Natural Gas |
| Heating Type | Forced Air |
| Stories Total | 2 |
| Size Interior | 2,800 Ft2 |
| Type | House |
| Utility Water | Municipal Water |
Parking
| Attached Garage |
Land
| Acreage | No |
| Fence Type | Fence |
| Land Amenities | Park, Place Of Worship, Public Transit, Schools |
| Sewer | Municipal Sewage System |
| Size Depth | 138 Ft |
| Size Frontage | 55 Ft |
| Size Total Text | Under 1/2 Acre |
| Zoning Description | R5 |
Rooms
| Level | Type | Length | Width | Dimensions |
|---|---|---|---|---|
| Second Level | 4pc Bathroom | 9'3'' x 77'11'' | ||
| Second Level | Bedroom | 11'4'' x 11'9'' | ||
| Second Level | Bedroom | 11'1'' x 14'9'' | ||
| Second Level | Bedroom | 11'1'' x 11'6'' | ||
| Second Level | Full Bathroom | 9'2'' x 12'0'' | ||
| Second Level | Primary Bedroom | 18'5'' x 12'8'' | ||
| Main Level | Laundry Room | 7'11'' x 7'11'' | ||
| Main Level | 2pc Bathroom | 4'4'' x 4'11'' | ||
| Main Level | Dinette | 15'6'' x 8'11'' | ||
| Main Level | Kitchen | 10'8'' x 8'8'' | ||
| Main Level | Family Room | 16'8'' x 12'7'' | ||
| Main Level | Dining Room | 12'11'' x 11'3'' | ||
| Main Level | Office | 10'11'' x 10'5'' | ||
| Main Level | Living Room | 18'4'' x 10'10'' | ||
| Main Level | Foyer | 11'7'' x 9'5'' |
https://www.realtor.ca/real-estate/28426891/61-harwood-road-cambridge
Contact Us
Contact us for more information
Diane Marie Gouveia
Salesperson
(519) 623-2298
kindredhomes.ca/
525 Langlaw Dr
Cambridge, Ontario N1P 1H8
(519) 623-3335
(519) 623-2298
Dennis Gouveia
Broker of Record
(519) 623-2298
kindredhomes.ca/
525 Langlaw Dr
Cambridge, Ontario N1P 1H8
(519) 623-3335
(519) 623-2298

