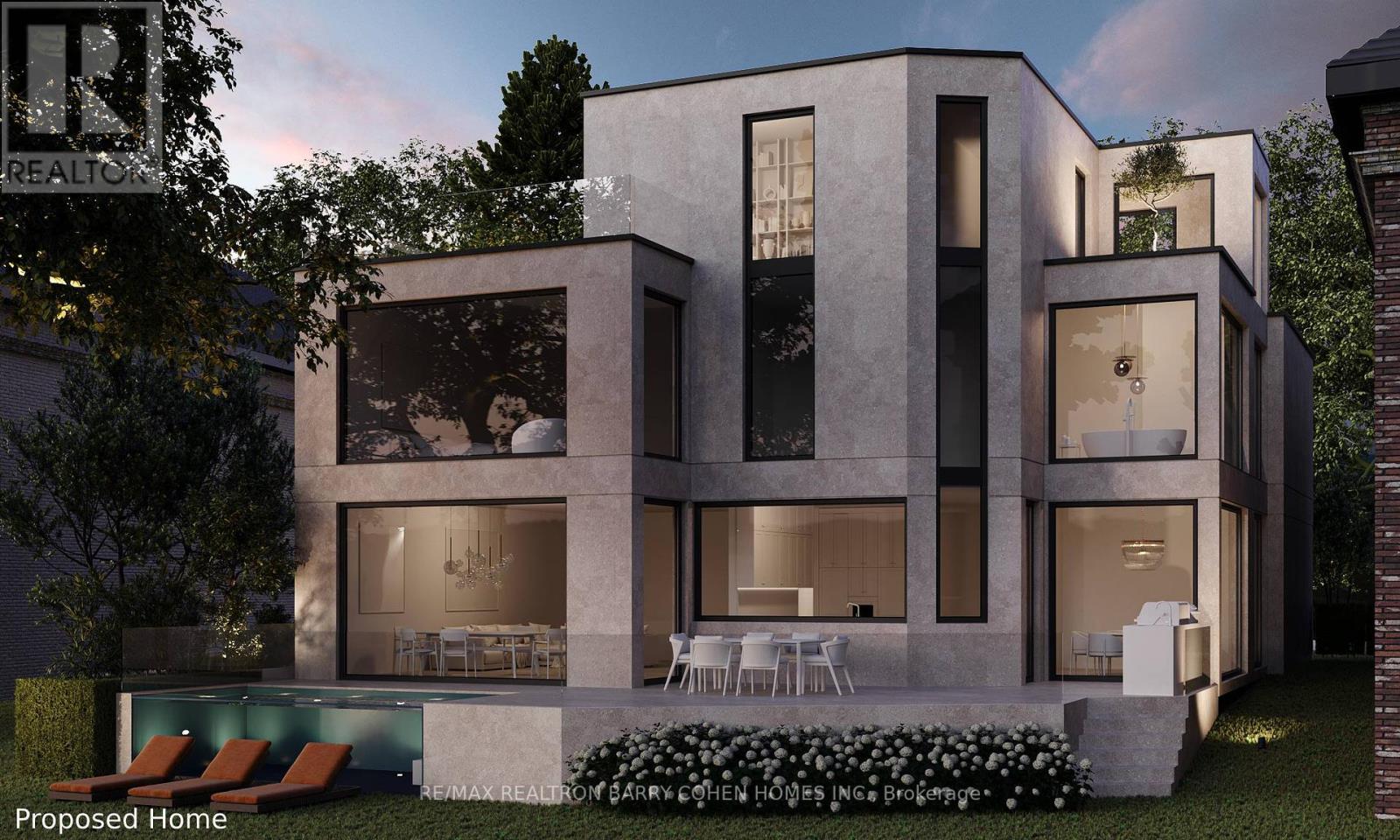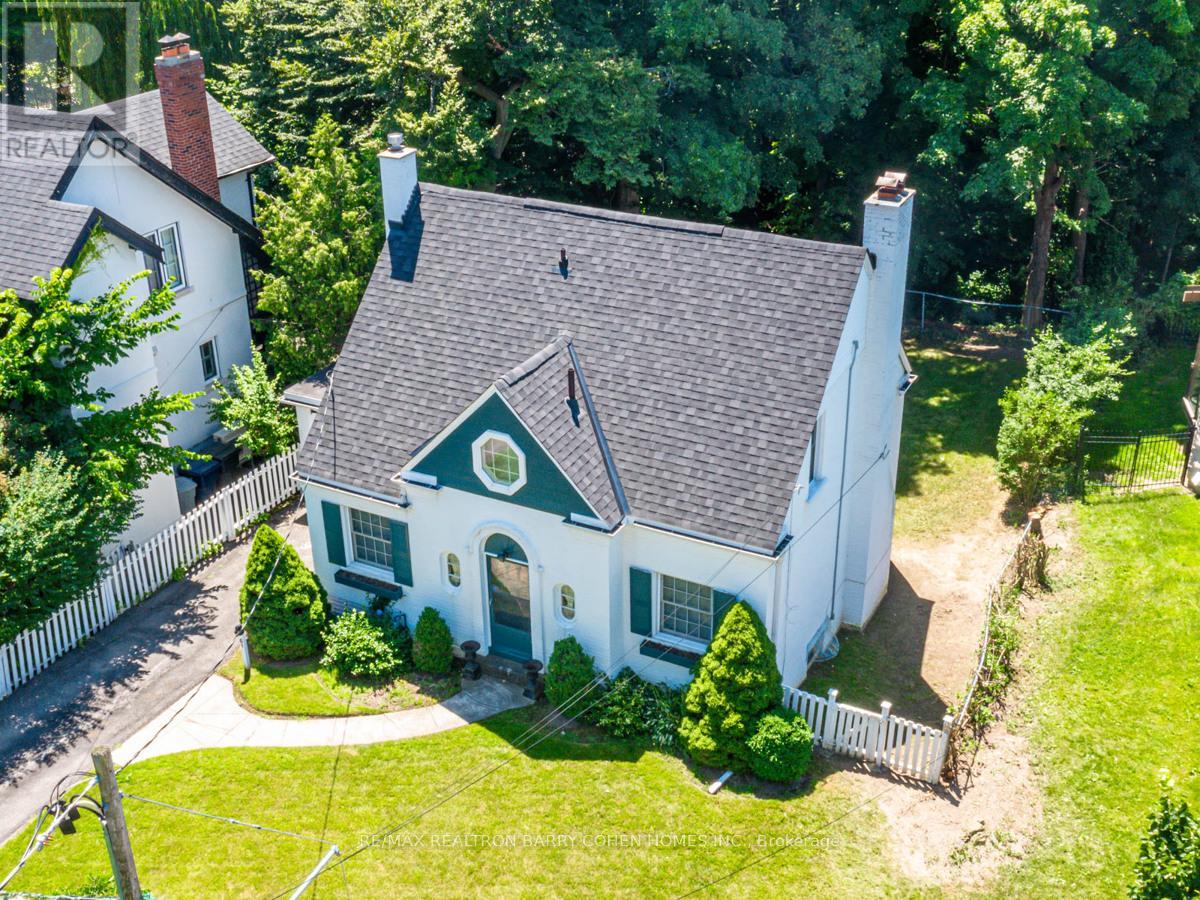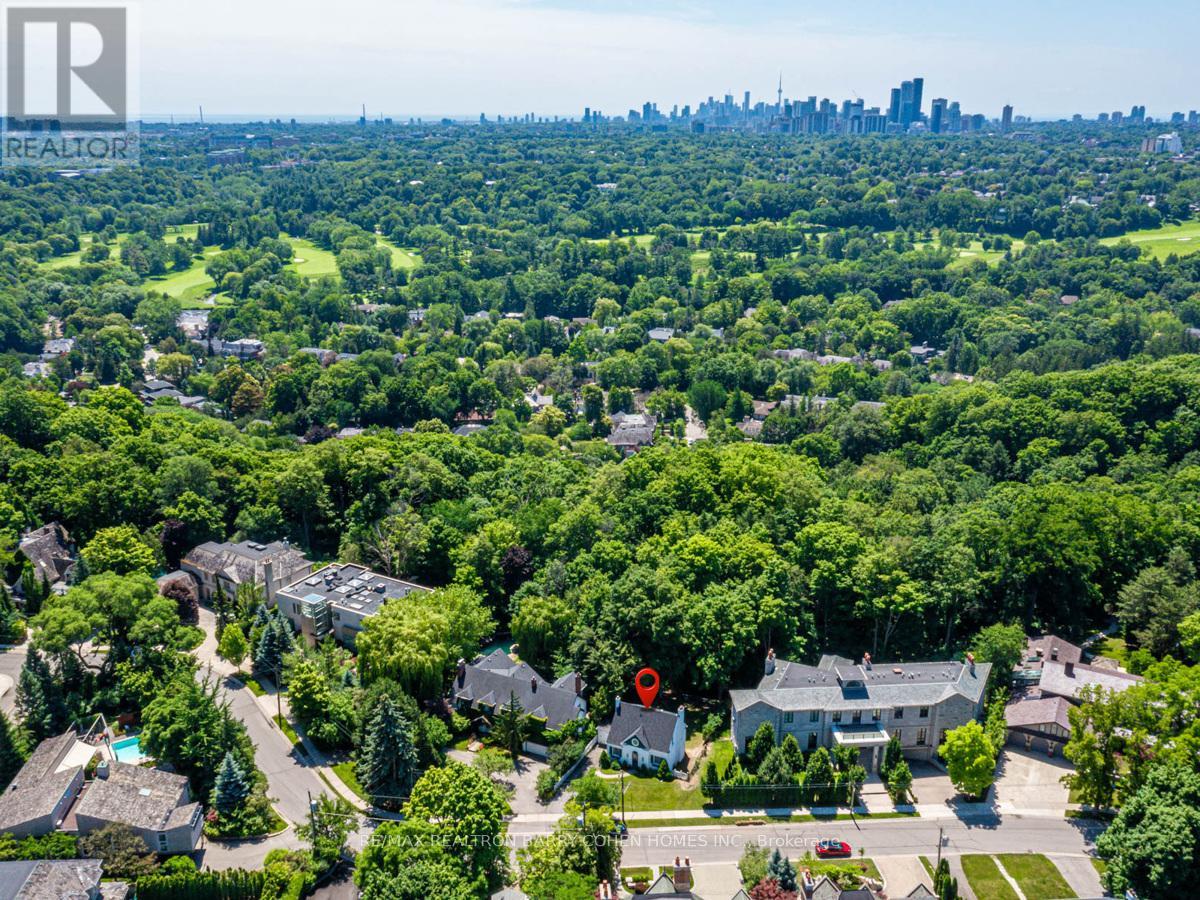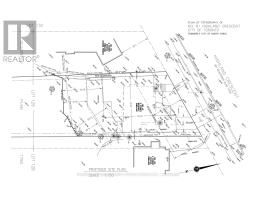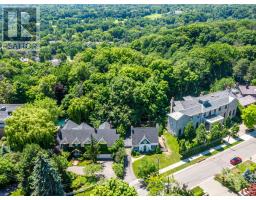61 Highland Crescent Toronto, Ontario M2L 1G7
3 Bedroom
2 Bathroom
Fireplace
Hot Water Radiator Heat
$3,999,000
Outstanding Ravine Lot Build Available On Breathtaking And Private 545 Foot Deep Ravine Vista. Lorne Rose Architect Modern Elevations Vision And 4,819sf GFA Floor-Plan With A Three Storey Home Attached As Well As His Two Storey Design, Both Attached. Stable Top Of Slope Already Determined By TRCA. Required Variance Naturally Subject To All Governing Bodies. Build Your Own Dream Vision On This Lush Setting Offering Southern Exposure Against Multimillion Dollar Residences Within This Exclusive Bayview Ridge-Highland-Hedgewood Enclave. (id:50886)
Property Details
| MLS® Number | C11908306 |
| Property Type | Single Family |
| Community Name | Bridle Path-Sunnybrook-York Mills |
| ParkingSpaceTotal | 4 |
Building
| BathroomTotal | 2 |
| BedroomsAboveGround | 2 |
| BedroomsBelowGround | 1 |
| BedroomsTotal | 3 |
| BasementDevelopment | Unfinished |
| BasementType | N/a (unfinished) |
| ConstructionStyleAttachment | Detached |
| ExteriorFinish | Brick |
| FireplacePresent | Yes |
| FoundationType | Unknown |
| HalfBathTotal | 1 |
| HeatingFuel | Natural Gas |
| HeatingType | Hot Water Radiator Heat |
| StoriesTotal | 2 |
| Type | House |
| UtilityWater | Municipal Water |
Parking
| Attached Garage |
Land
| Acreage | No |
| Sewer | Sanitary Sewer |
| SizeDepth | 501 Ft ,6 In |
| SizeFrontage | 61 Ft ,9 In |
| SizeIrregular | 61.78 X 501.53 Ft ; 61.78 X 501.53 X 54.17 X 545.18 |
| SizeTotalText | 61.78 X 501.53 Ft ; 61.78 X 501.53 X 54.17 X 545.18 |
Interested?
Contact us for more information
Barry Cohen
Broker
RE/MAX Realtron Barry Cohen Homes Inc.
309 York Mills Ro Unit 7
Toronto, Ontario M2L 1L3
309 York Mills Ro Unit 7
Toronto, Ontario M2L 1L3


