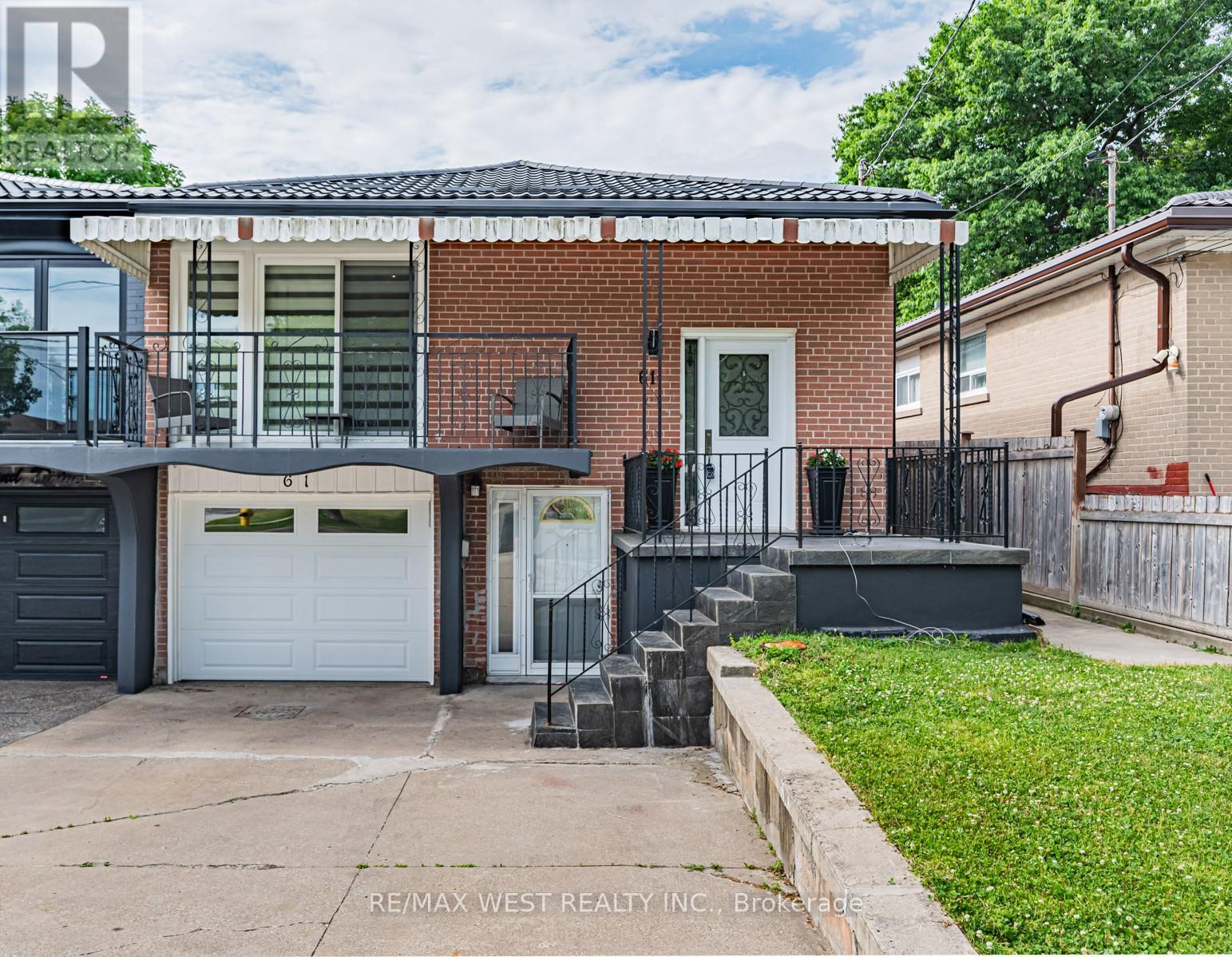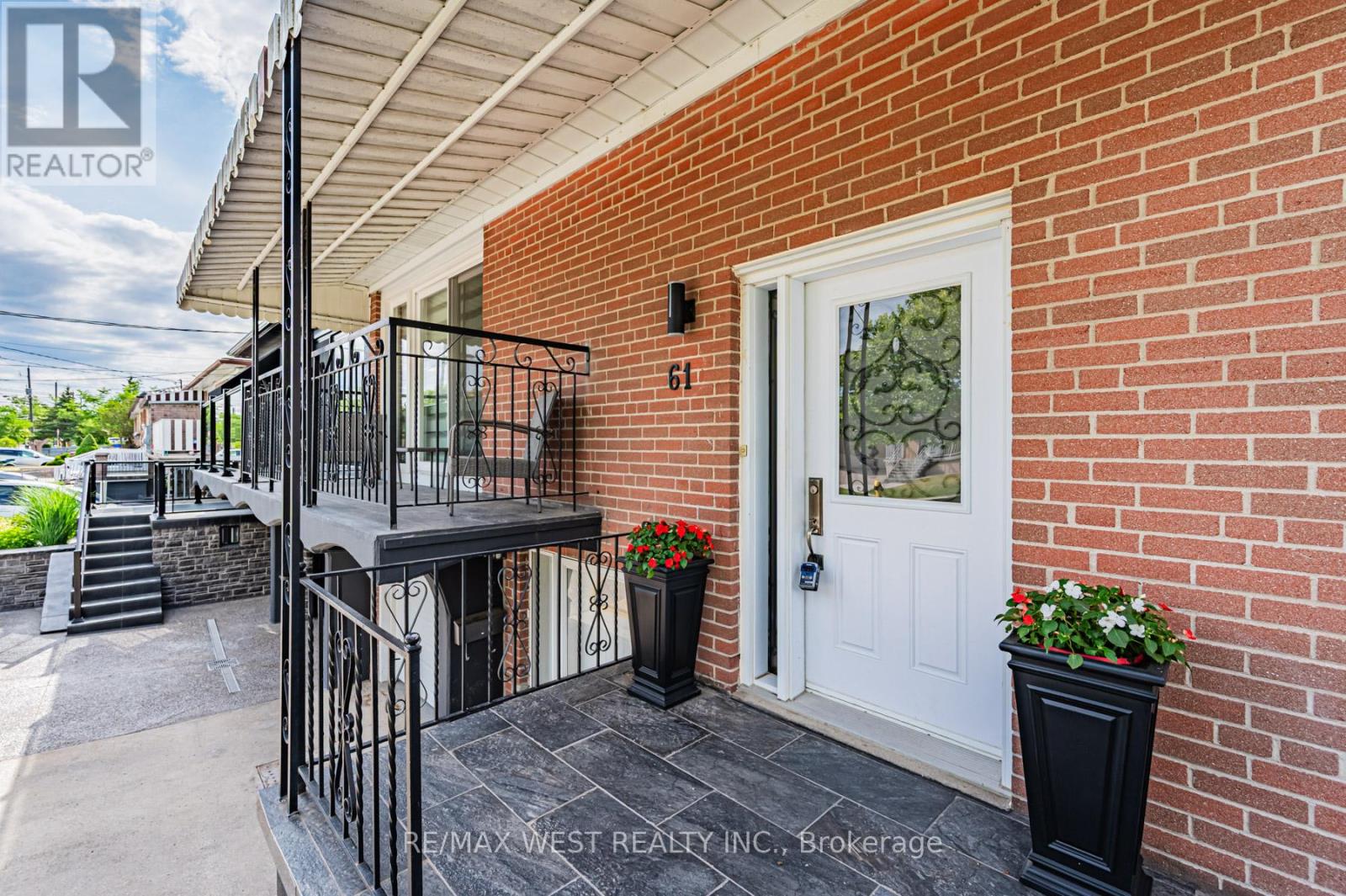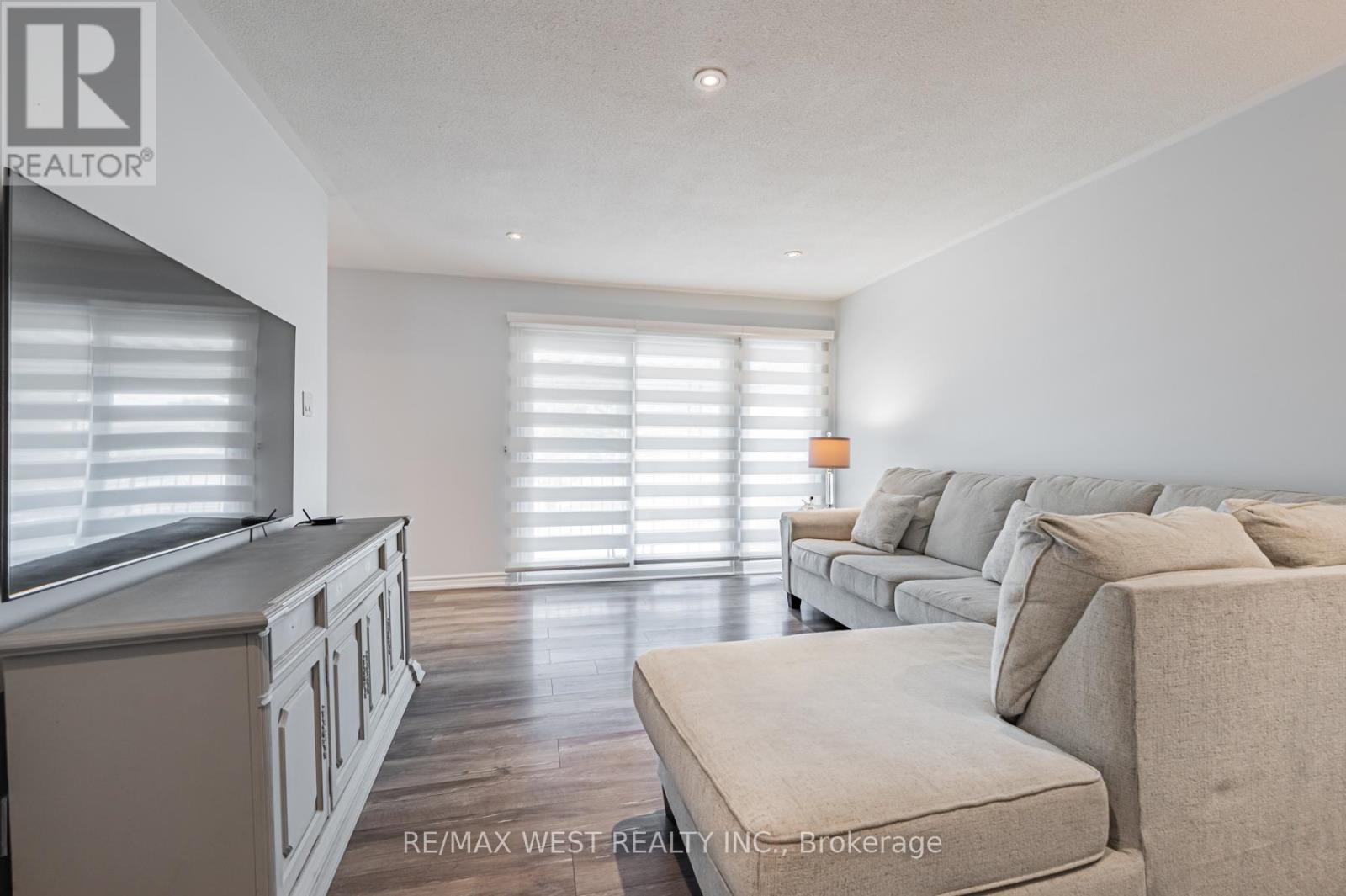61 Husband Drive Toronto, Ontario M9L 1J8
$950,000
Make A Smart Move To 61 Husband Drive! A Well Kept And Updated Home Offering Space, Comfort, And Versatility In The Heart Of Humber Summit. This Raised Bungalow Features A Bright In-Law Suite With A Separate Entrance, Full Kitchen, Large Bedroom, Eat-In Dining, And Ensuite Laundry. Perfect For Extended Family Or Potential Rental Income.The Main Floor Offers Spacious Living And Dining Areas With Plenty Of Natural Light And Thoughtful Updates Throughout. Step Into A Private Backyard On A 145-Foot Deep Lot! Featuring A Hot Tub And Plenty Of Room For Gardening, Entertaining, Or Play. Enjoy An Attached Garage Plus Driveway For Ample Parking. Located On A Quiet, Family-Friendly Street Close To Schools, Parks, Trails, Transit, Shopping, And Major Highways. This Property Offers Convenience And Flexibility For A Variety Of Lifestyles. 61 Husband Drive Is A Solid Choice For Families, Investors, Or Anyone Looking For A Turnkey Home With Room To Grow. (id:50886)
Property Details
| MLS® Number | W12251223 |
| Property Type | Single Family |
| Community Name | Humber Summit |
| Amenities Near By | Hospital, Park, Public Transit, Schools |
| Community Features | Community Centre |
| Features | In-law Suite |
| Parking Space Total | 3 |
| Structure | Shed |
Building
| Bathroom Total | 2 |
| Bedrooms Above Ground | 3 |
| Bedrooms Below Ground | 1 |
| Bedrooms Total | 4 |
| Amenities | Fireplace(s) |
| Appliances | Hot Tub |
| Architectural Style | Raised Bungalow |
| Basement Development | Finished |
| Basement Features | Separate Entrance |
| Basement Type | N/a (finished) |
| Construction Style Attachment | Semi-detached |
| Cooling Type | Central Air Conditioning |
| Exterior Finish | Brick |
| Fireplace Present | Yes |
| Flooring Type | Laminate |
| Foundation Type | Unknown |
| Heating Fuel | Natural Gas |
| Heating Type | Forced Air |
| Stories Total | 1 |
| Size Interior | 1,100 - 1,500 Ft2 |
| Type | House |
| Utility Water | Municipal Water |
Parking
| Garage |
Land
| Acreage | No |
| Land Amenities | Hospital, Park, Public Transit, Schools |
| Sewer | Sanitary Sewer |
| Size Depth | 147 Ft ,6 In |
| Size Frontage | 29 Ft ,10 In |
| Size Irregular | 29.9 X 147.5 Ft |
| Size Total Text | 29.9 X 147.5 Ft |
Rooms
| Level | Type | Length | Width | Dimensions |
|---|---|---|---|---|
| Basement | Kitchen | 4.48 m | 3.38 m | 4.48 m x 3.38 m |
| Basement | Recreational, Games Room | 5.03 m | 3.48 m | 5.03 m x 3.48 m |
| Basement | Bedroom | 3.03 m | 2.28 m | 3.03 m x 2.28 m |
| Main Level | Living Room | 5.13 m | 4.08 m | 5.13 m x 4.08 m |
| Main Level | Dining Room | 3.58 m | 3.18 m | 3.58 m x 3.18 m |
| Main Level | Primary Bedroom | 4.08 m | 3.38 m | 4.08 m x 3.38 m |
| Main Level | Bedroom 2 | 3.18 m | 3.13 m | 3.18 m x 3.13 m |
| Main Level | Bedroom 3 | 3.13 m | 3.08 m | 3.13 m x 3.08 m |
https://www.realtor.ca/real-estate/28533929/61-husband-drive-toronto-humber-summit-humber-summit
Contact Us
Contact us for more information
Frank Leo
Broker
(416) 917-5466
www.youtube.com/embed/GnuC6hHH1cQ
www.getleo.com/
www.facebook.com/frankleoandassociates/?view_public_for=387109904730705
twitter.com/GetLeoTeam
www.linkedin.com/in/frank-leo-a9770445/
(416) 760-0600
(416) 760-0900
Breanne Graham
Broker
www.getleo.com/
(416) 760-0600
(416) 760-0900































