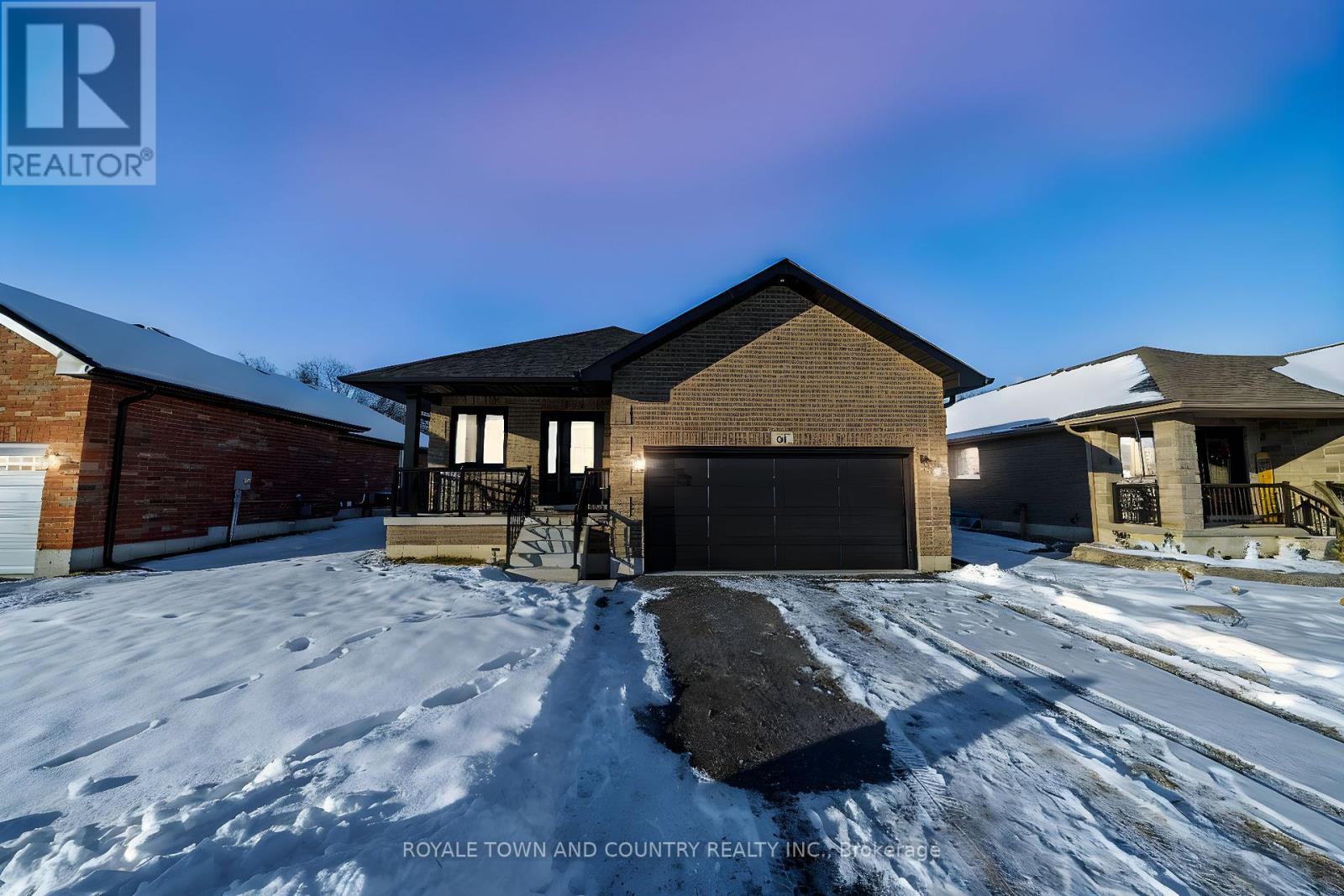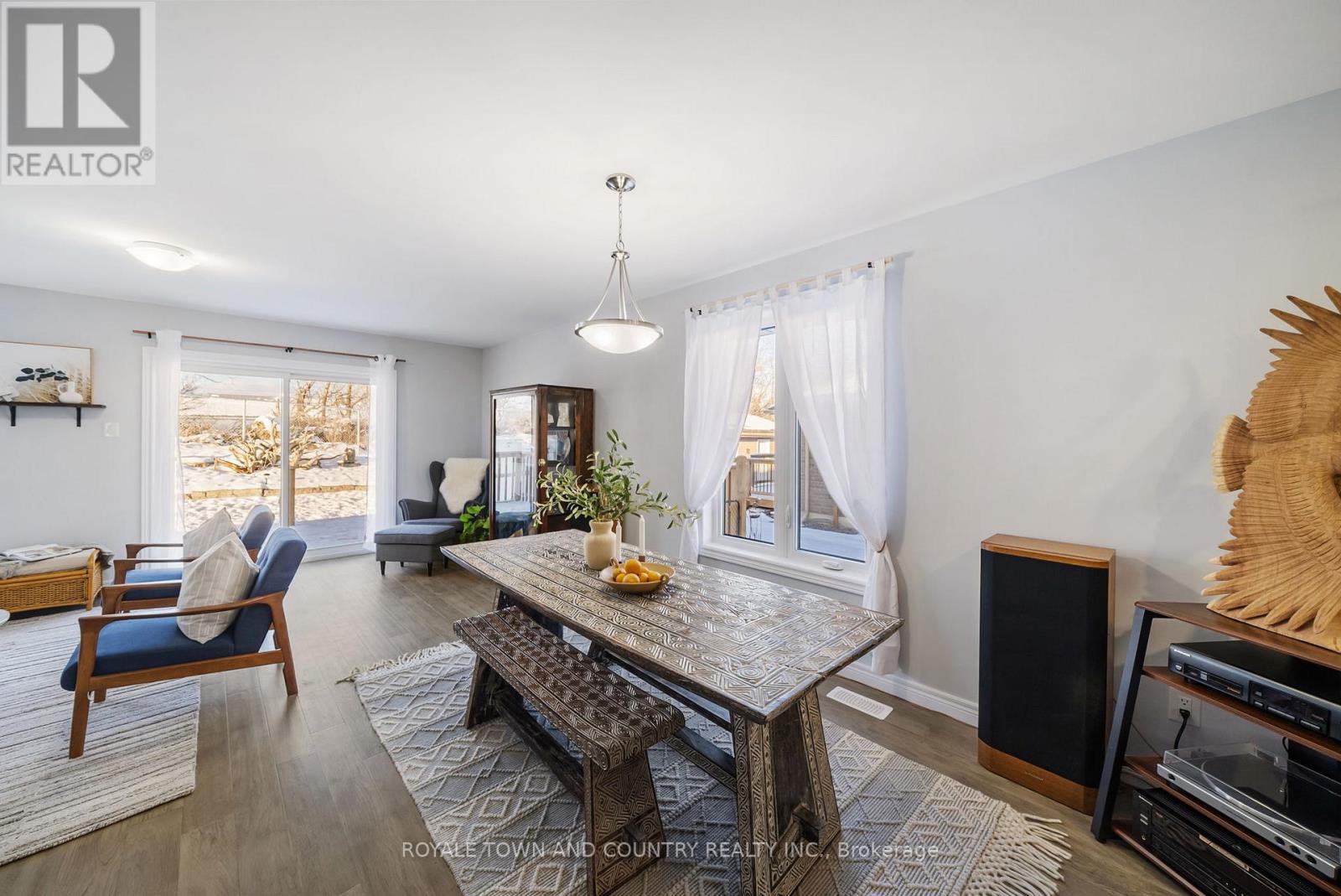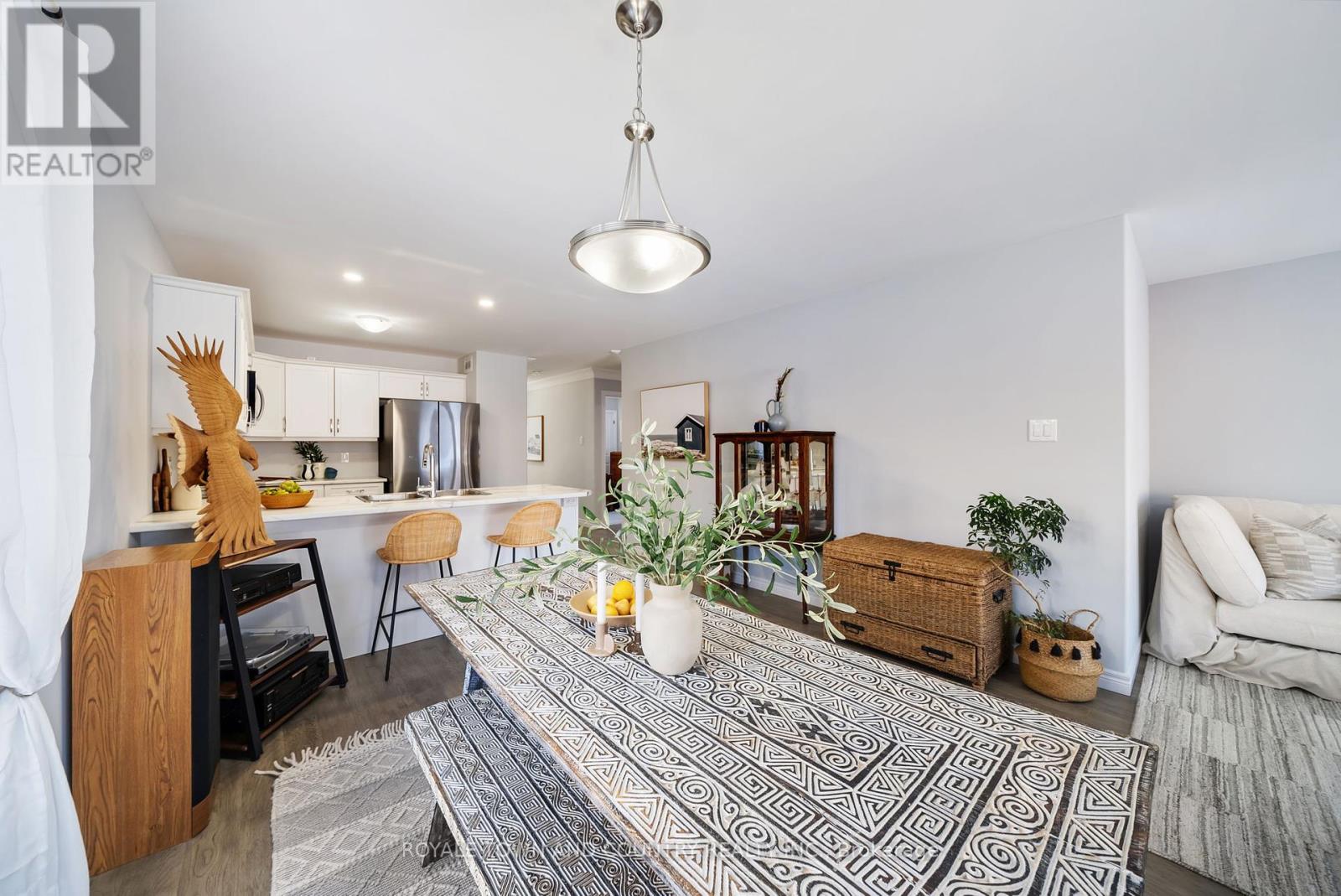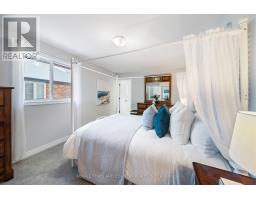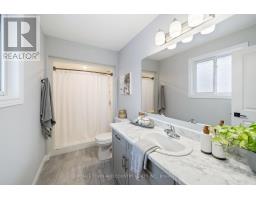61 Keeler Court Asphodel-Norwood, Ontario K0L 2V0
$629,999
This all-brick bungalow by Peterborough Homes (2024) is the PERFECT blend of comfort, style, and practicality. With over 1,150 sq. ft. on the main floor, its designed for easy, modern living. The bright, open-concept kitchen, dining, and living area feels welcoming and functional, and the kitchen is equipped with BRAND-NEW stainless steel appliances. Step outside to a backyard youll fall in love withFULLY FENCED for privacy, pets, and kids, and professionally landscaped with a beautiful armor stone retaining wall. A gas BBQ hook-up makes entertaining on the deck even easier, whether you're grilling for family or relaxing with friends. The primary bedroom features a 3-piece ensuite, while the second bedroom and a full bathroom are ideal for guests, family, or hobbies. The double garage now includes a mezzanine for extra storage, keeping everything organized and within reach.The unfinished lower level has big windows and a rough-in for a future bathroom, giving you plenty of options to customize. This home offers the privacy and views youve been looking for! Whether youre looking to downsize or upsize, this home has all the space, convenience, and comfort you need to live your best life! **** EXTRAS **** See Brochure Button! (id:50886)
Property Details
| MLS® Number | X11941649 |
| Property Type | Single Family |
| Community Name | Rural Asphodel-Norwood |
| Amenities Near By | Place Of Worship, Schools |
| Equipment Type | Water Heater |
| Features | Sump Pump |
| Parking Space Total | 4 |
| Rental Equipment Type | Water Heater |
| Structure | Deck, Porch |
Building
| Bathroom Total | 2 |
| Bedrooms Above Ground | 2 |
| Bedrooms Total | 2 |
| Appliances | Water Heater, Dishwasher, Dryer, Microwave, Refrigerator, Stove, Washer |
| Architectural Style | Bungalow |
| Basement Development | Unfinished |
| Basement Type | N/a (unfinished) |
| Construction Style Attachment | Detached |
| Cooling Type | Central Air Conditioning |
| Exterior Finish | Brick |
| Fire Protection | Smoke Detectors |
| Foundation Type | Poured Concrete |
| Heating Fuel | Natural Gas |
| Heating Type | Forced Air |
| Stories Total | 1 |
| Type | House |
| Utility Water | Municipal Water |
Parking
| Attached Garage |
Land
| Acreage | No |
| Fence Type | Fenced Yard |
| Land Amenities | Place Of Worship, Schools |
| Landscape Features | Landscaped |
| Sewer | Sanitary Sewer |
| Size Depth | 123 Ft ,6 In |
| Size Frontage | 50 Ft |
| Size Irregular | 50 X 123.52 Ft |
| Size Total Text | 50 X 123.52 Ft|under 1/2 Acre |
| Zoning Description | R1 |
Rooms
| Level | Type | Length | Width | Dimensions |
|---|---|---|---|---|
| Basement | Other | 3.81 m | 15.54 m | 3.81 m x 15.54 m |
| Basement | Utility Room | 3.12 m | 11.48 m | 3.12 m x 11.48 m |
| Main Level | Foyer | 2.72 m | 2.01 m | 2.72 m x 2.01 m |
| Main Level | Bathroom | 2.9 m | 1.6 m | 2.9 m x 1.6 m |
| Main Level | Bedroom | 2.69 m | 3.23 m | 2.69 m x 3.23 m |
| Main Level | Kitchen | 3.73 m | 3.45 m | 3.73 m x 3.45 m |
| Main Level | Dining Room | 3.73 m | 2.77 m | 3.73 m x 2.77 m |
| Main Level | Living Room | 5.36 m | 3.53 m | 5.36 m x 3.53 m |
| Main Level | Primary Bedroom | 3.12 m | 4.95 m | 3.12 m x 4.95 m |
| Main Level | Bathroom | 1.5 m | 3.53 m | 1.5 m x 3.53 m |
Utilities
| Cable | Available |
| Sewer | Installed |
https://www.realtor.ca/real-estate/27844682/61-keeler-court-asphodel-norwood-rural-asphodel-norwood
Contact Us
Contact us for more information
Janet Di Bello
Broker
(705) 341-5838
www.youtube.com/embed/o9VhgALYTvM
janetdibello.com/
www.facebook.com/JanetDiBelloRealEstateAgent?mibextid=LQQJ4d
46 Kent St W
Lindsay, Ontario K9V 2Y2
(705) 320-9119
www.royaletownandcountryrealty.ca/

