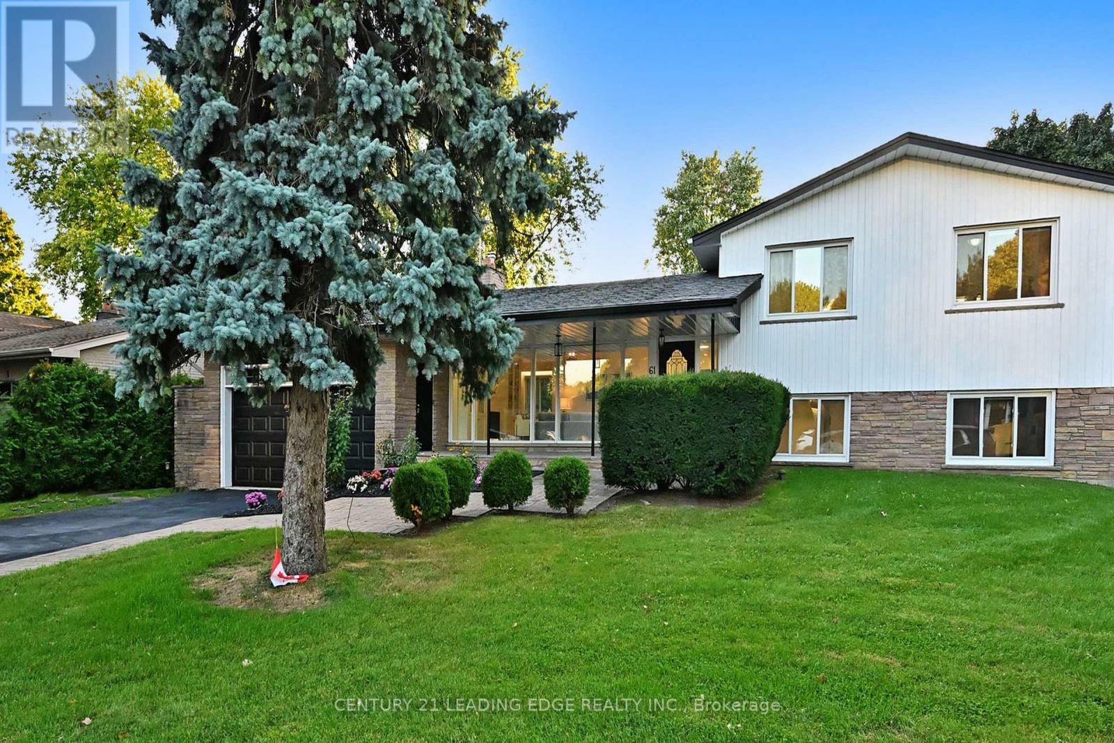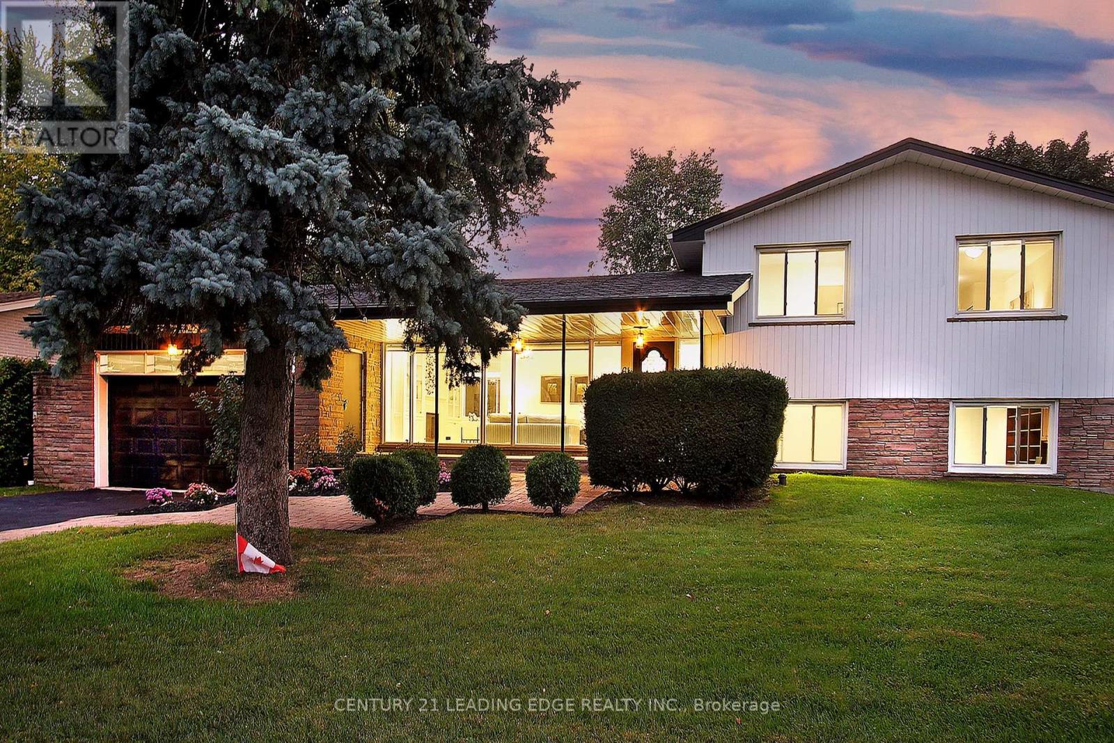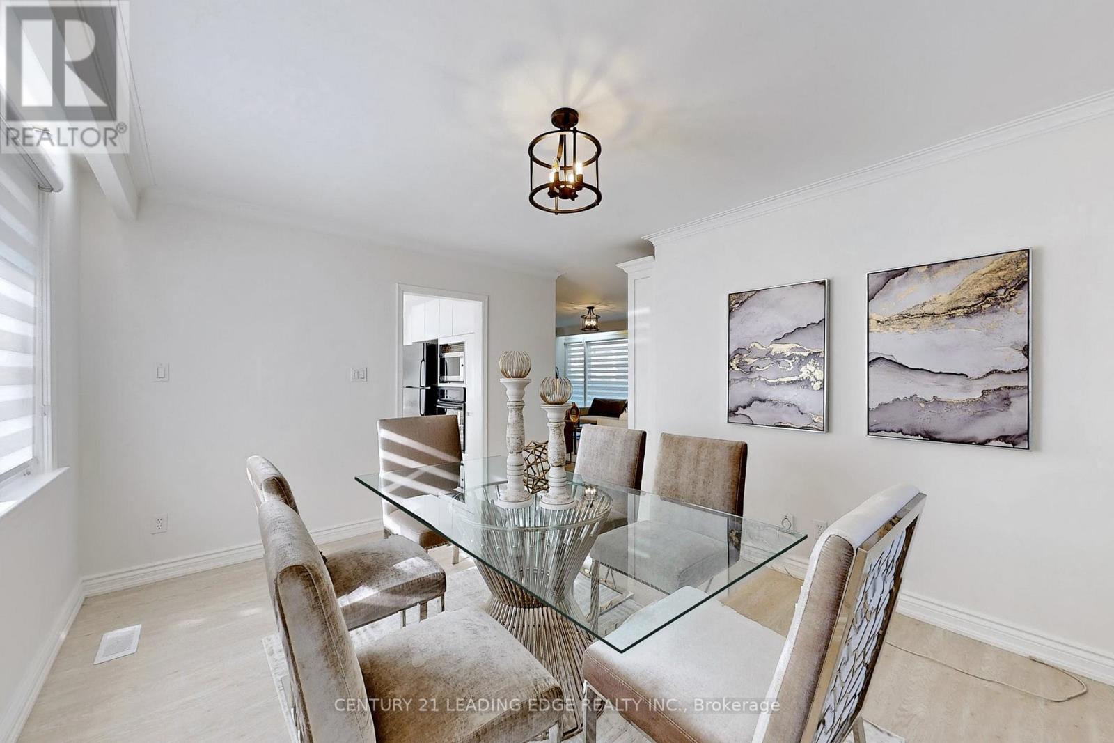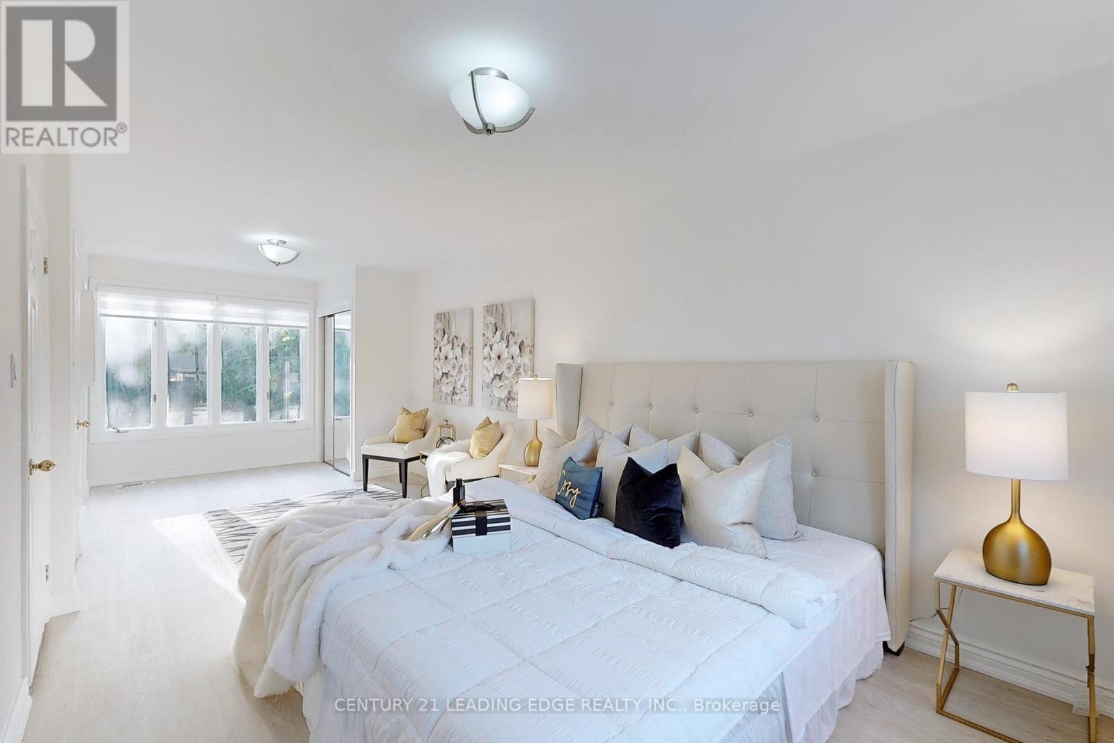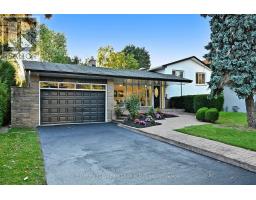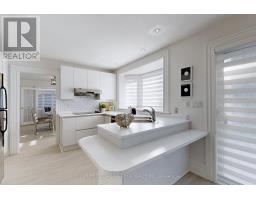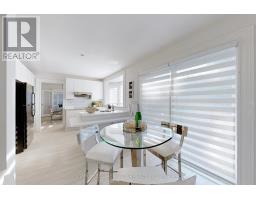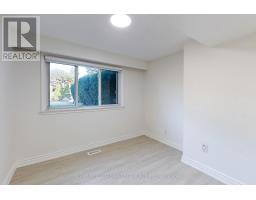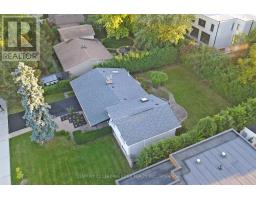61 Laurentide Drive W Toronto, Ontario M3A 3E1
$2,589,000
Location, Location, Location! This stunning 4-level solid brick and stone sidesplit 5 bedroom home, well renovated, is nestled in the highly sought-after Parkwoods Donalda neighborhood. Set on a generous 85x125 ft lot, this premium property is surrounded by exquisite, newly constructed multi-million dollar homes, offering future potential for building your dream home (Permit Ready, please see attached for more details.). Situated just steps from the prestigious Donalda Golf and Country Club, this prime location boasts access to top-rated schools, including Three Valleys Primary School with its gifted program. Enjoy the outdoors with nearby parks, nature trails, and tennis courts. Convenient TTC access and proximity to major highways (401, DVP, 404) make commuting a breeze. Whether you envision building your dream home, making a strategic investment, or moving in to enjoy this beautiful home with the privacy and serenity of the backyard and the vicinity of the nearby park and amenities, this is an opportunity not to be missed. Secure this premium lot in a desirable area today! **** EXTRAS **** Complete architectural drawings with building permit ready to build for a meticulously designed luxury home by a distinguished architect are available, featuring an exquisite blend of elegance and modernity. (id:50886)
Property Details
| MLS® Number | C9385989 |
| Property Type | Single Family |
| Community Name | Parkwoods-Donalda |
| AmenitiesNearBy | Hospital, Public Transit, Schools |
| ParkingSpaceTotal | 6 |
Building
| BathroomTotal | 3 |
| BedroomsAboveGround | 5 |
| BedroomsTotal | 5 |
| Appliances | Garage Door Opener Remote(s), Central Vacuum, Dishwasher, Dryer, Refrigerator, Stove, Washer, Window Coverings |
| BasementDevelopment | Finished |
| BasementType | N/a (finished) |
| ConstructionStyleAttachment | Detached |
| ConstructionStyleSplitLevel | Sidesplit |
| CoolingType | Central Air Conditioning |
| ExteriorFinish | Brick |
| FireplacePresent | Yes |
| FlooringType | Laminate |
| FoundationType | Unknown |
| HeatingFuel | Natural Gas |
| HeatingType | Heat Pump |
| Type | House |
| UtilityWater | Municipal Water |
Parking
| Attached Garage |
Land
| Acreage | No |
| LandAmenities | Hospital, Public Transit, Schools |
| Sewer | Sanitary Sewer |
| SizeDepth | 125 Ft ,9 In |
| SizeFrontage | 85 Ft |
| SizeIrregular | 85 X 125.83 Ft |
| SizeTotalText | 85 X 125.83 Ft |
Rooms
| Level | Type | Length | Width | Dimensions |
|---|---|---|---|---|
| Lower Level | Bedroom 3 | 3.12 m | 2.93 m | 3.12 m x 2.93 m |
| Lower Level | Bedroom 4 | 3.01 m | 2.87 m | 3.01 m x 2.87 m |
| Lower Level | Bedroom 5 | 3.95 m | 3.1 m | 3.95 m x 3.1 m |
| Main Level | Living Room | 5.53 m | 3.86 m | 5.53 m x 3.86 m |
| Main Level | Dining Room | 4.23 m | 3.39 m | 4.23 m x 3.39 m |
| Main Level | Kitchen | 5.53 m | 3.4 m | 5.53 m x 3.4 m |
| Main Level | Family Room | 3.47 m | 2.97 m | 3.47 m x 2.97 m |
| Upper Level | Primary Bedroom | 3.53 m | 3.35 m | 3.53 m x 3.35 m |
| Upper Level | Bedroom 2 | 3.99 m | 3.04 m | 3.99 m x 3.04 m |
Interested?
Contact us for more information
Roma Rashidi
Salesperson
Abdul Halim Amini
Salesperson

