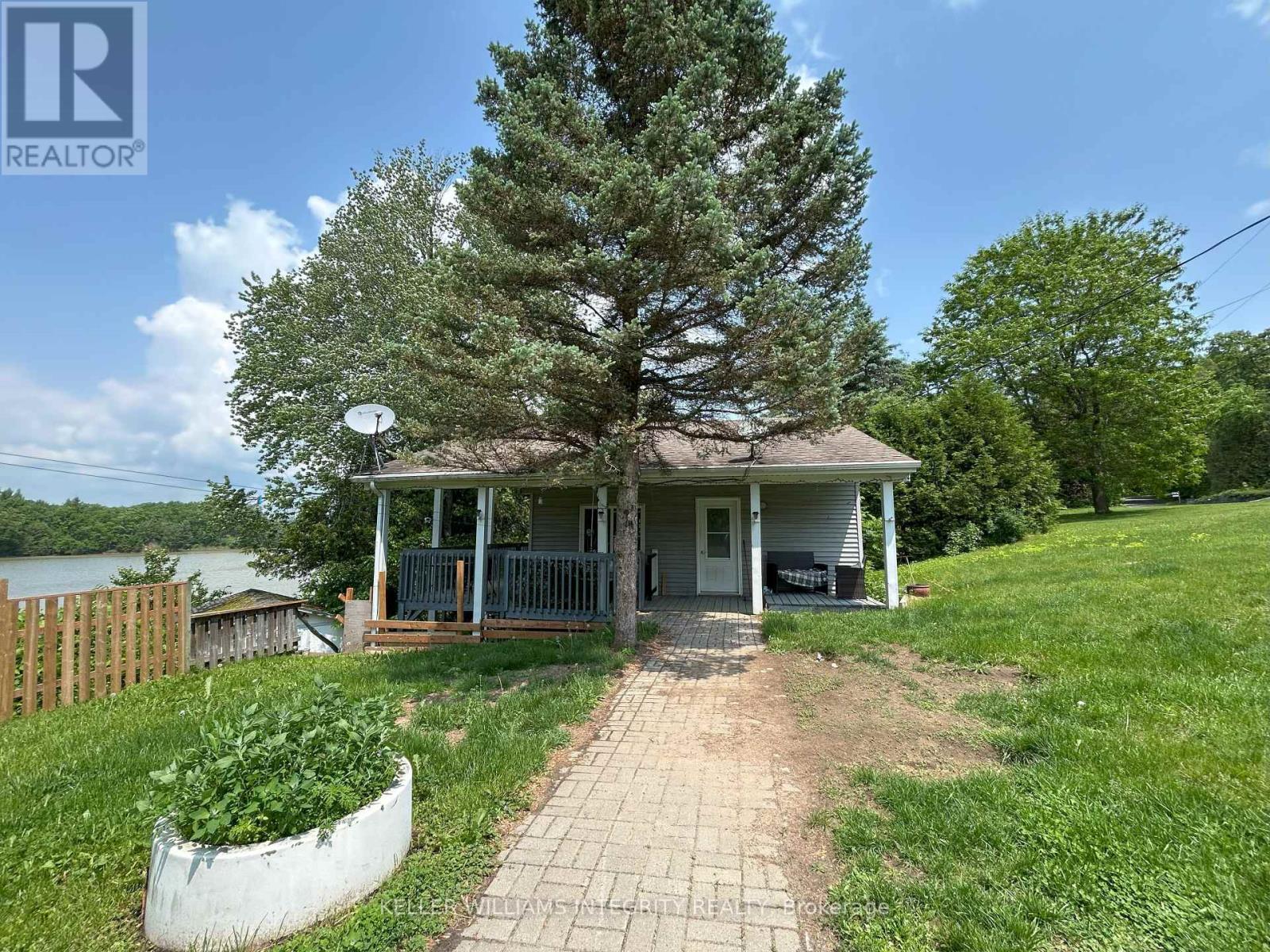61 Leclair Road W Alfred And Plantagenet, Ontario K0B 1L0
$399,900
Incredible waterfront opportunity on Lac Georges! Just minutes from Ottawa, this charming 3-bedroom, 1-bathroom bungalow sits on a generous 122 x 132 lot with direct lake access and endless potential. Whether you're looking for your first home, a cottage getaway, or a smart income property, this one checks all the boxes. The open-concept main floor features a bright living, dining, and kitchen space with an island and patio doors leading to a wrap-around veranda with panoramic water views. A spacious primary bedroom, full bath, and convenient laundry are all on the main level. The walk-out basement offers even more living space with a cozy family room warmed by a propane fireplace and two additional bedrooms ideal for guests, or additional short-term rental sleeping quarters. The property includes an oversized detached garage and ample parking, perfect for future hobby use, workshop space, or extra storage for recreational equipment. Located in a friendly waterfront community with a low $200/year association fee covering private road maintenance and lighting. With a little vision and love, this property could become a profitable short-term rental, a renovated resale, or a peaceful full-time home for a first-time buyer looking to build equity in a unique setting. Lakefront properties at this price point are rare don't miss your chance to add value and create something special. (id:50886)
Property Details
| MLS® Number | X12220766 |
| Property Type | Single Family |
| Community Name | 610 - Alfred and Plantagenet Twp |
| Amenities Near By | Beach |
| Community Features | Fishing |
| Easement | Unknown, None |
| Equipment Type | None |
| Features | Hillside, Wooded Area, Sloping, Carpet Free |
| Parking Space Total | 6 |
| Rental Equipment Type | None |
| Structure | Deck, Shed |
| View Type | View Of Water, Direct Water View |
| Water Front Type | Waterfront |
Building
| Bathroom Total | 1 |
| Bedrooms Above Ground | 1 |
| Bedrooms Below Ground | 2 |
| Bedrooms Total | 3 |
| Amenities | Fireplace(s) |
| Appliances | Dishwasher, Dryer, Hood Fan, Stove, Washer, Refrigerator |
| Architectural Style | Bungalow |
| Basement Development | Partially Finished |
| Basement Type | Full (partially Finished) |
| Construction Style Attachment | Detached |
| Exterior Finish | Vinyl Siding |
| Fireplace Present | Yes |
| Fireplace Total | 1 |
| Fireplace Type | Free Standing Metal |
| Fixture | Tv Antenna |
| Foundation Type | Block |
| Heating Fuel | Electric |
| Heating Type | Baseboard Heaters |
| Stories Total | 1 |
| Size Interior | 0 - 699 Ft2 |
| Type | House |
| Utility Water | Dug Well |
Parking
| Detached Garage | |
| Garage |
Land
| Access Type | Year-round Access |
| Acreage | No |
| Land Amenities | Beach |
| Sewer | Septic System |
| Size Depth | 132 Ft ,2 In |
| Size Frontage | 122 Ft ,2 In |
| Size Irregular | 122.2 X 132.2 Ft |
| Size Total Text | 122.2 X 132.2 Ft |
| Surface Water | Lake/pond |
| Zoning Description | Ru-2 Residential |
Rooms
| Level | Type | Length | Width | Dimensions |
|---|---|---|---|---|
| Basement | Bedroom 2 | 2.97 m | 2.74 m | 2.97 m x 2.74 m |
| Basement | Bedroom 3 | 2.71 m | 2.36 m | 2.71 m x 2.36 m |
| Basement | Living Room | 3.91 m | 3.3 m | 3.91 m x 3.3 m |
| Main Level | Living Room | 3.4 m | 3.46 m | 3.4 m x 3.46 m |
| Main Level | Kitchen | 3.65 m | 3.47 m | 3.65 m x 3.47 m |
| Main Level | Bedroom | 2.97 m | 2.74 m | 2.97 m x 2.74 m |
Utilities
| Electricity | Installed |
| Wireless | Available |
| Electricity Connected | Connected |
Contact Us
Contact us for more information
Alexandra Walker
Salesperson
www.facebook.com/alexandramovesyou
www.linkedin.com/in/alexandra-walker-6218a949/
2148 Carling Ave., Unit 6
Ottawa, Ontario K2A 1H1
(613) 829-1818
www.kwintegrity.ca/















































