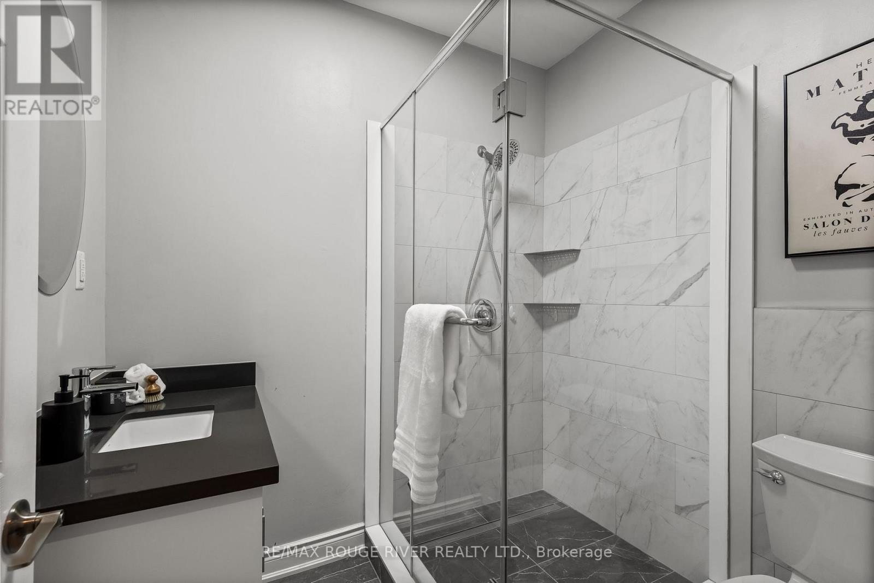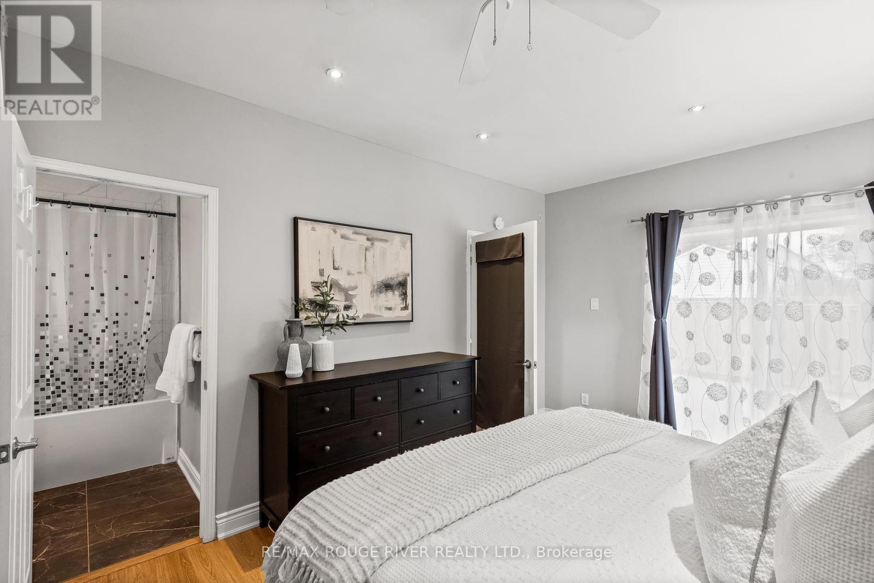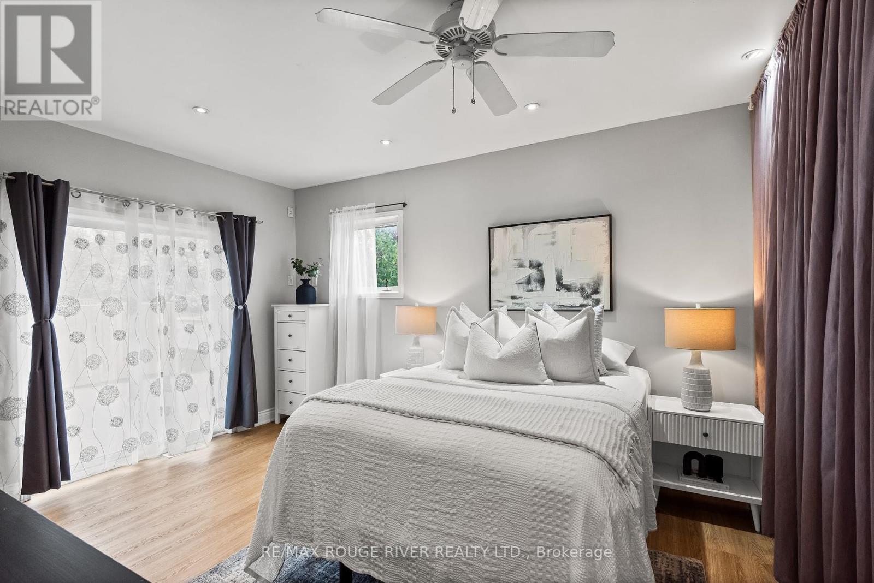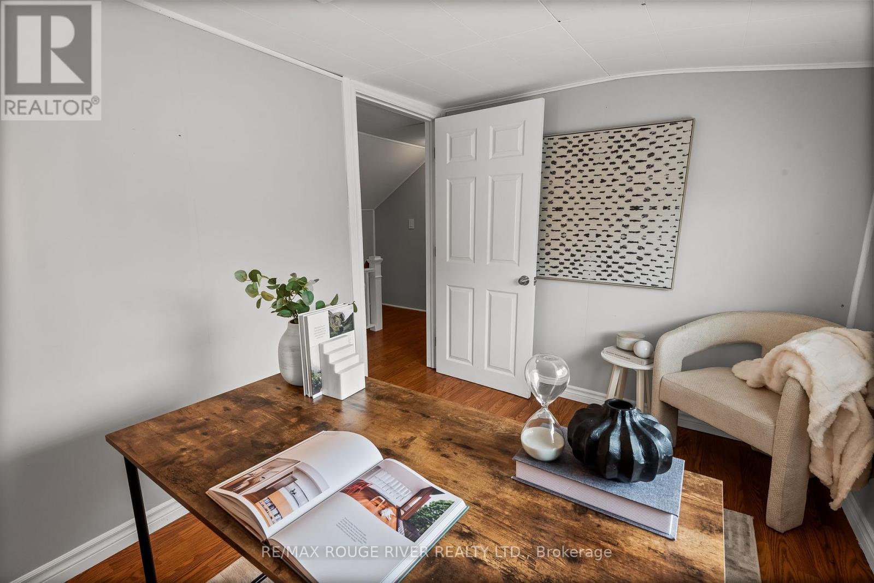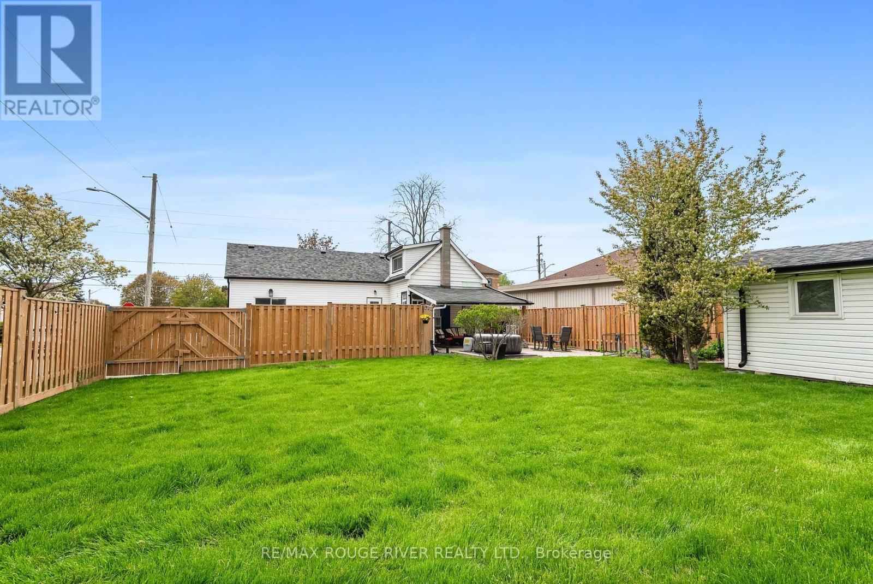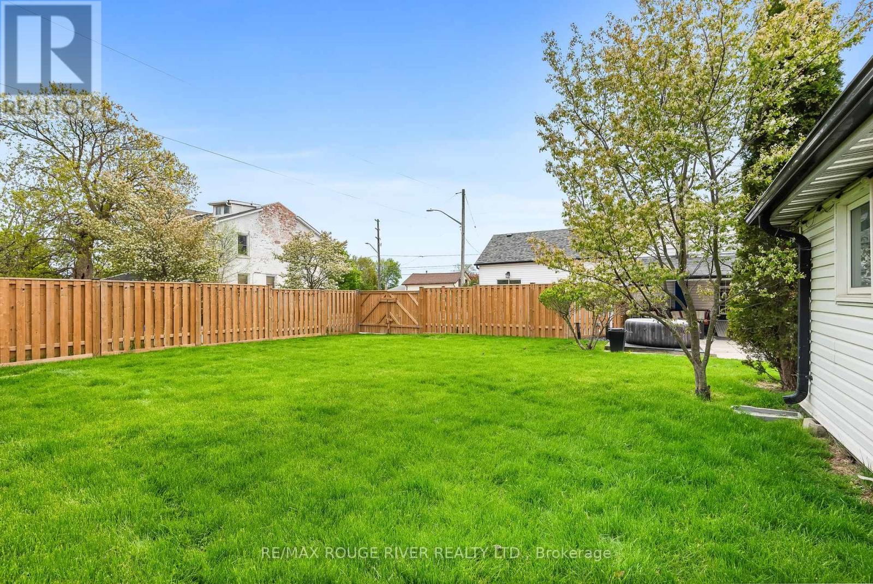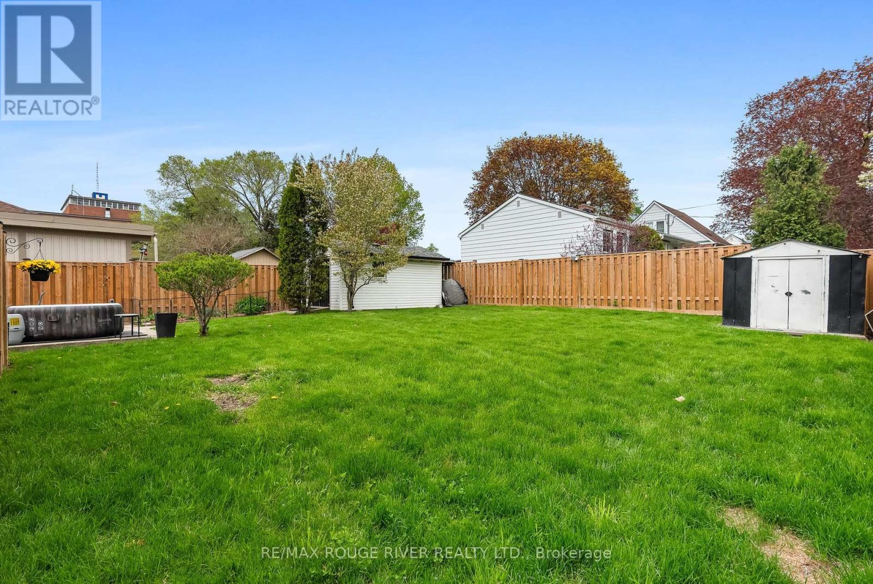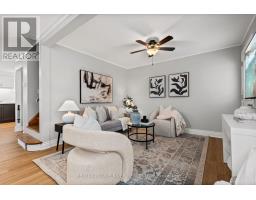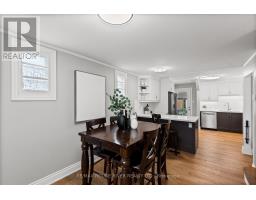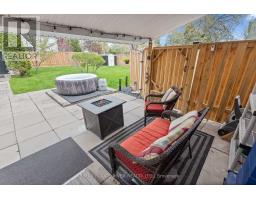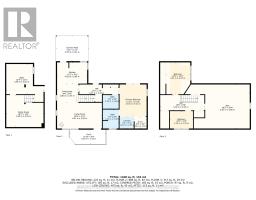61 Liberty Street S Clarington, Ontario L1C 2N6
$699,000
This beautifully maintained home is the perfect fit whether you're just starting out or looking to slow down and simplify life. Situated on a spacious corner lot in a desirable Bowmanville neighbourhood, this property offers comfort, functionality, and great outdoor space. The driveway is conveniently located on Jane Street, offering easier access than from Liberty Street South. The fully fenced backyard features a patio, perennial gardens, and a workshop/mancave with electricity ideal for hobbies, projects, or extra storage. Inside, the bright open-concept main floor includes a modern, updated kitchen with sleek finishes and a breakfast bar that overlooks the dining and living areas, making it perfect for both everyday living and entertaining. You'll appreciate the two stylishly updated bathrooms that offer both comfort and contemporary design. The oversized main floor primary bedroom includes a private 4-piece ensuite, while two additional bedrooms upstairs provide flexible space for guests, family, or a home office. The lower level offers additional finished space, perfect for a cozy rec room, play area, or extra storage. Conveniently located just minutes from the hospital, charming downtown Bowmanville, and with easy access to Highway 401, this home offers a comfortable, low-maintenance lifestyle in a truly welcoming community. (id:50886)
Property Details
| MLS® Number | E12147299 |
| Property Type | Single Family |
| Community Name | Bowmanville |
| Amenities Near By | Hospital, Public Transit |
| Equipment Type | Water Heater - Gas |
| Features | Carpet Free |
| Parking Space Total | 4 |
| Rental Equipment Type | Water Heater - Gas |
| Structure | Patio(s), Shed |
Building
| Bathroom Total | 2 |
| Bedrooms Above Ground | 3 |
| Bedrooms Total | 3 |
| Age | 51 To 99 Years |
| Amenities | Fireplace(s) |
| Appliances | Dishwasher, Dryer, Microwave, Stove, Washer, Refrigerator |
| Basement Development | Partially Finished |
| Basement Type | N/a (partially Finished) |
| Construction Style Attachment | Detached |
| Cooling Type | Central Air Conditioning |
| Exterior Finish | Vinyl Siding |
| Fireplace Present | Yes |
| Fireplace Total | 1 |
| Foundation Type | Block |
| Heating Fuel | Natural Gas |
| Heating Type | Forced Air |
| Stories Total | 2 |
| Size Interior | 1,100 - 1,500 Ft2 |
| Type | House |
| Utility Water | Municipal Water |
Parking
| No Garage |
Land
| Acreage | No |
| Fence Type | Fully Fenced, Fenced Yard |
| Land Amenities | Hospital, Public Transit |
| Landscape Features | Landscaped |
| Sewer | Sanitary Sewer |
| Size Depth | 103 Ft |
| Size Frontage | 55 Ft |
| Size Irregular | 55 X 103 Ft |
| Size Total Text | 55 X 103 Ft |
| Zoning Description | R1 |
Rooms
| Level | Type | Length | Width | Dimensions |
|---|---|---|---|---|
| Basement | Recreational, Games Room | 5.01 m | 4.303 m | 5.01 m x 4.303 m |
| Main Level | Kitchen | 8.897 m | 4.004 m | 8.897 m x 4.004 m |
| Main Level | Dining Room | 5.96 m | 3.511 m | 5.96 m x 3.511 m |
| Main Level | Living Room | 5.96 m | 3.511 m | 5.96 m x 3.511 m |
| Main Level | Primary Bedroom | 5.887 m | 3.603 m | 5.887 m x 3.603 m |
| Upper Level | Bedroom 2 | 4.309 m | 3.275 m | 4.309 m x 3.275 m |
| Upper Level | Bedroom 3 | 3.089 m | 2.376 m | 3.089 m x 2.376 m |
https://www.realtor.ca/real-estate/28309935/61-liberty-street-s-clarington-bowmanville-bowmanville
Contact Us
Contact us for more information
Jennifer Lee Mccarroll
Salesperson
(905) 442-3199
www.facebook.com/jennifermccarroll.realtor
372 Taunton Rd East #8
Whitby, Ontario L1R 0H4
(905) 655-8808
www.remaxrougeriver.com/
















