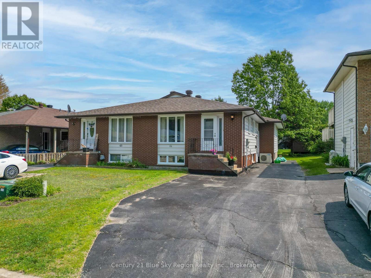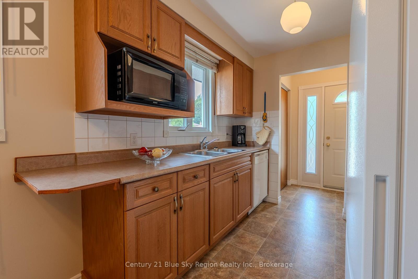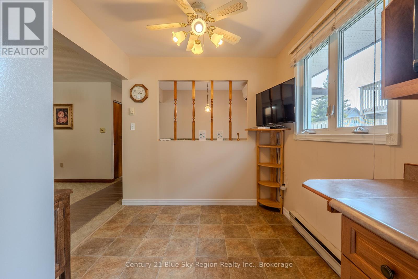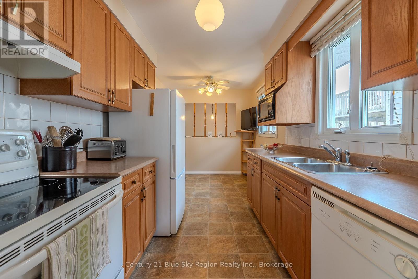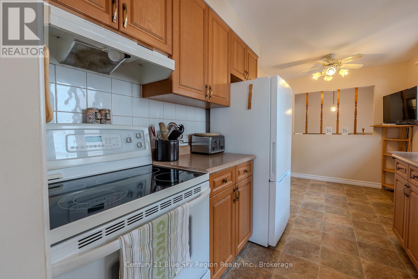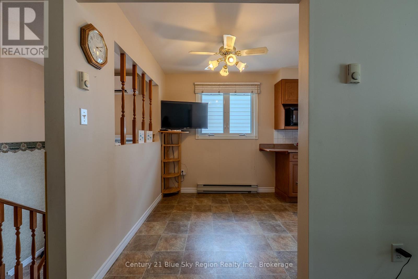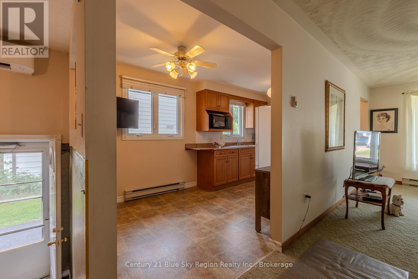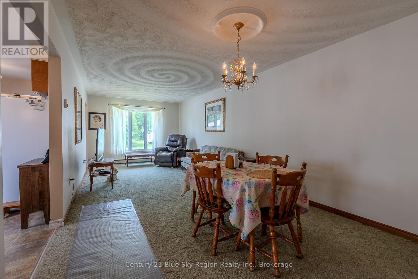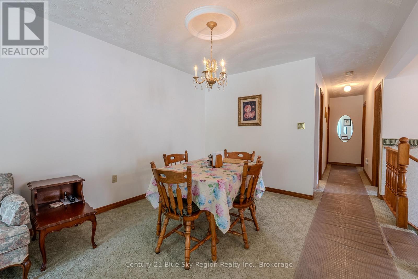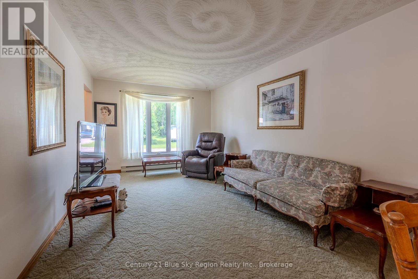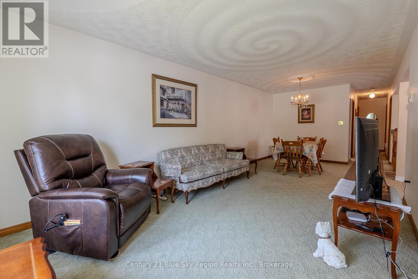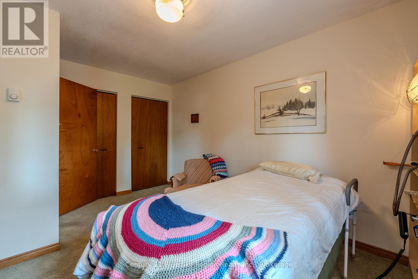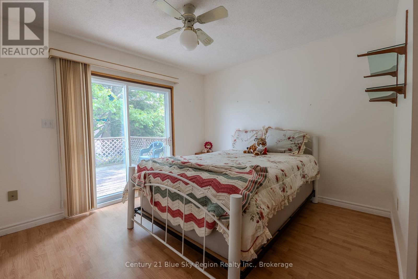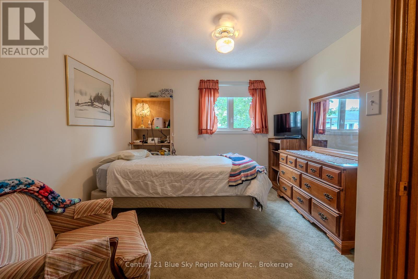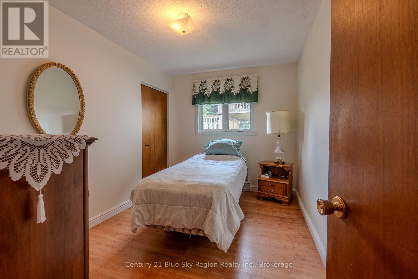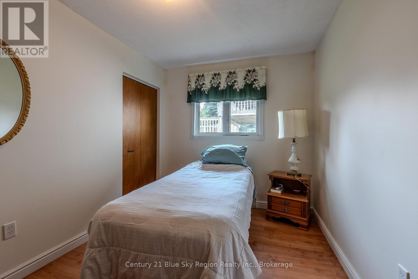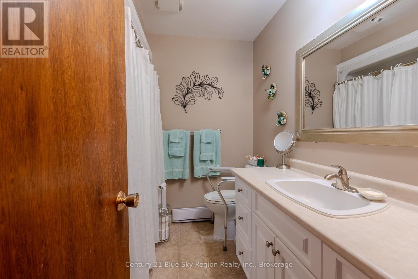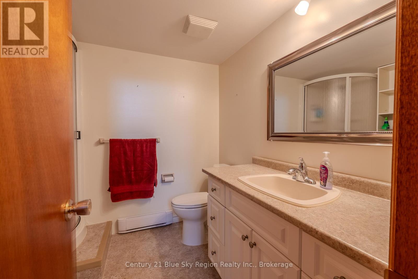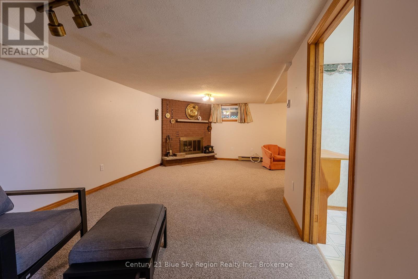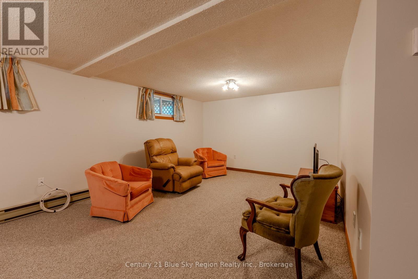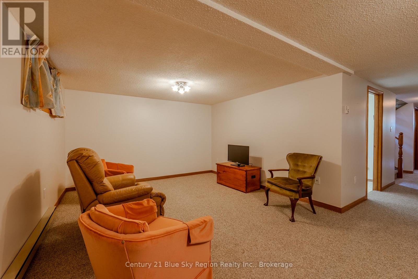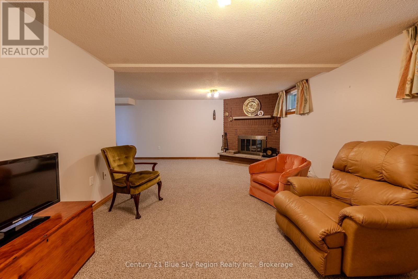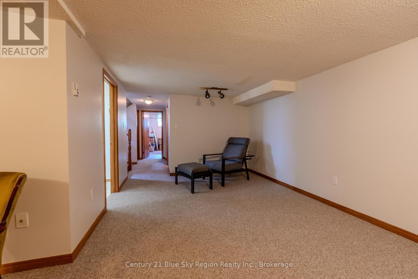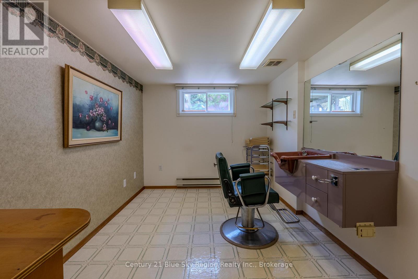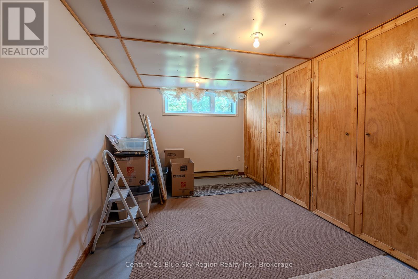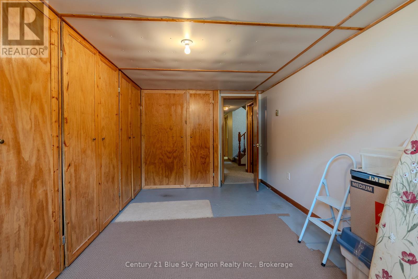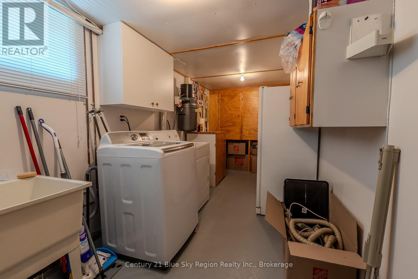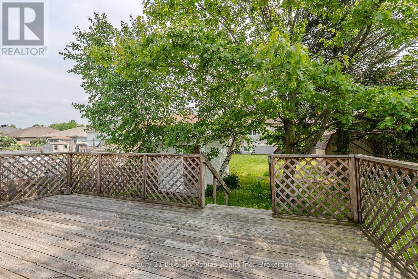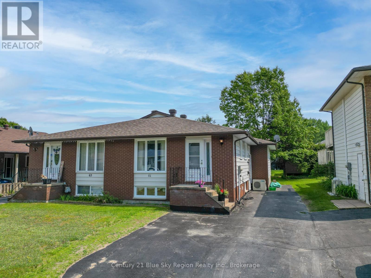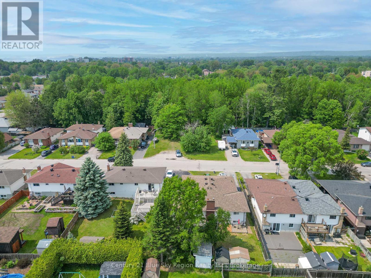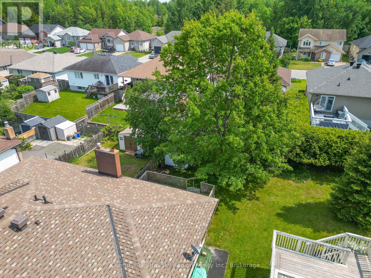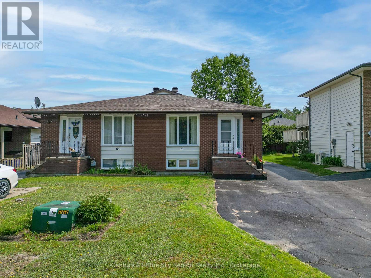61 Massey Drive North Bay, Ontario P1A 3Y3
5 Bedroom
2 Bathroom
700 - 1,100 ft2
Bungalow
Fireplace
Wall Unit
Baseboard Heaters
$374,900
This is a one owner bungalow semi on Massey Drive. Many upgrades have been done to the home including windows and shingles and kitchen. There is a main floor newly renovated 3 peice bath and a 3 peice as well in the basement. The owner was a hairdresser and it is still set up for the next person looking for an at home business. Large recroom and fourth bedroom with lots of storage. Wood fireplace is not in operation. Heat and hydro a month is approximately 265.00 per month. (id:50886)
Open House
This property has open houses!
June
14
Saturday
Starts at:
12:00 pm
Ends at:1:30 pm
Property Details
| MLS® Number | X12209440 |
| Property Type | Single Family |
| Community Name | Ferris |
| Parking Space Total | 3 |
Building
| Bathroom Total | 2 |
| Bedrooms Above Ground | 5 |
| Bedrooms Total | 5 |
| Appliances | Central Vacuum, Water Meter, Dishwasher, Dryer, Freezer, Stove, Washer, Window Coverings, Refrigerator |
| Architectural Style | Bungalow |
| Basement Development | Finished |
| Basement Type | N/a (finished) |
| Construction Style Attachment | Semi-detached |
| Cooling Type | Wall Unit |
| Exterior Finish | Brick Facing, Vinyl Siding |
| Fireplace Present | Yes |
| Foundation Type | Block |
| Heating Fuel | Electric |
| Heating Type | Baseboard Heaters |
| Stories Total | 1 |
| Size Interior | 700 - 1,100 Ft2 |
| Type | House |
| Utility Water | Municipal Water |
Parking
| No Garage |
Land
| Acreage | No |
| Sewer | Sanitary Sewer |
| Size Depth | 110 Ft |
| Size Frontage | 30 Ft |
| Size Irregular | 30 X 110 Ft |
| Size Total Text | 30 X 110 Ft |
Rooms
| Level | Type | Length | Width | Dimensions |
|---|---|---|---|---|
| Basement | Other | 3.3833 m | 2.6518 m | 3.3833 m x 2.6518 m |
| Basement | Bedroom 4 | 4.7549 m | 2.7432 m | 4.7549 m x 2.7432 m |
| Basement | Recreational, Games Room | 6.5227 m | 6.8885 m | 6.5227 m x 6.8885 m |
| Basement | Bathroom | 2.1946 m | 2.5298 m | 2.1946 m x 2.5298 m |
| Basement | Laundry Room | 5.8741 m | 2.1946 m | 5.8741 m x 2.1946 m |
| Main Level | Kitchen | 2.4384 m | 3.9624 m | 2.4384 m x 3.9624 m |
| Main Level | Living Room | 3.3528 m | 7.3152 m | 3.3528 m x 7.3152 m |
| Main Level | Bathroom | 2.3165 m | 2.3165 m | 2.3165 m x 2.3165 m |
| Main Level | Bedroom | 4.2672 m | 3.0785 m | 4.2672 m x 3.0785 m |
| Main Level | Bedroom 2 | 3.3833 m | 3.2309 m | 3.3833 m x 3.2309 m |
| Main Level | Bedroom 3 | 3.3833 m | 2.6822 m | 3.3833 m x 2.6822 m |
https://www.realtor.ca/real-estate/28444316/61-massey-drive-north-bay-ferris-ferris
Contact Us
Contact us for more information
Cheryl Noel
Salesperson
Century 21 Blue Sky Region Realty Inc., Brokerage
199 Main Street East
North Bay, Ontario P1B 1A9
199 Main Street East
North Bay, Ontario P1B 1A9
(705) 474-4500

