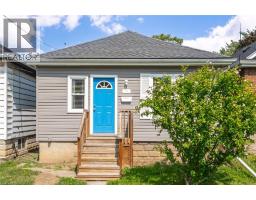61 Mcanulty Boulevard Hamilton, Ontario L8H 3G9
$399,000
Perfect Starter Home – Why Pay Condo Fees? ??? Why settle for monthly condo fees when you can own this charming 2-bedroom detached home instead? Featuring in-suite laundry and tons of storage, this cozy gem offers comfort and convenience in one package. Located just minutes from shops, schools, and amenities, and only a 6-minute drive to the QEW, it’s perfect for first-time buyers, downsizers, or investors alike. Make this affordable, move-in-ready home yours and start building equity today! (id:50886)
Open House
This property has open houses!
2:00 pm
Ends at:4:00 pm
Property Details
| MLS® Number | 40767499 |
| Property Type | Single Family |
| Amenities Near By | Hospital, Park, Place Of Worship, Playground, Public Transit, Schools |
| Communication Type | High Speed Internet |
| Community Features | High Traffic Area |
| Features | Industrial Mall/subdivision |
Building
| Bathroom Total | 1 |
| Bedrooms Above Ground | 2 |
| Bedrooms Total | 2 |
| Appliances | Dryer, Refrigerator, Stove, Water Meter, Washer, Window Coverings |
| Architectural Style | Bungalow |
| Basement Development | Unfinished |
| Basement Type | Full (unfinished) |
| Construction Material | Concrete Block, Concrete Walls |
| Construction Style Attachment | Detached |
| Cooling Type | Central Air Conditioning |
| Exterior Finish | Aluminum Siding, Concrete |
| Heating Fuel | Natural Gas |
| Heating Type | Forced Air |
| Stories Total | 1 |
| Size Interior | 640 Ft2 |
| Type | House |
| Utility Water | Municipal Water |
Parking
| None |
Land
| Access Type | Highway Nearby |
| Acreage | No |
| Land Amenities | Hospital, Park, Place Of Worship, Playground, Public Transit, Schools |
| Sewer | Municipal Sewage System |
| Size Depth | 100 Ft |
| Size Frontage | 25 Ft |
| Size Total Text | Under 1/2 Acre |
| Zoning Description | D |
Rooms
| Level | Type | Length | Width | Dimensions |
|---|---|---|---|---|
| Main Level | 4pc Bathroom | 7'5'' x 5'3'' | ||
| Main Level | Laundry Room | 6'4'' x 6'9'' | ||
| Main Level | Bedroom | 9'3'' x 9'3'' | ||
| Main Level | Primary Bedroom | 9'3'' x 10'1'' | ||
| Main Level | Dining Room | 4'6'' x 8'11'' | ||
| Main Level | Kitchen | 6'1'' x 8'11'' | ||
| Main Level | Living Room | 10'7'' x 10'11'' |
Utilities
| Cable | Available |
| Electricity | Available |
| Natural Gas | Available |
| Telephone | Available |
https://www.realtor.ca/real-estate/28844820/61-mcanulty-boulevard-hamilton
Contact Us
Contact us for more information
Jason Dwyer
Broker
(905) 812-9609
Unit A-95 Queen Street South
Mississauga, Ontario L5M 1K7
(905) 812-9000
(905) 812-9609
www.terrequity.com/
Sandra Gemin
Salesperson
(905) 574-0026
www.totalrealestate.ca/
www.facebook.com/totalrealestateteamhamilton/
431 Concession Street
Hamilton, Ontario L9A 1C1
(905) 389-3737
(905) 574-0026
www.realtynetwork.biz/



























































