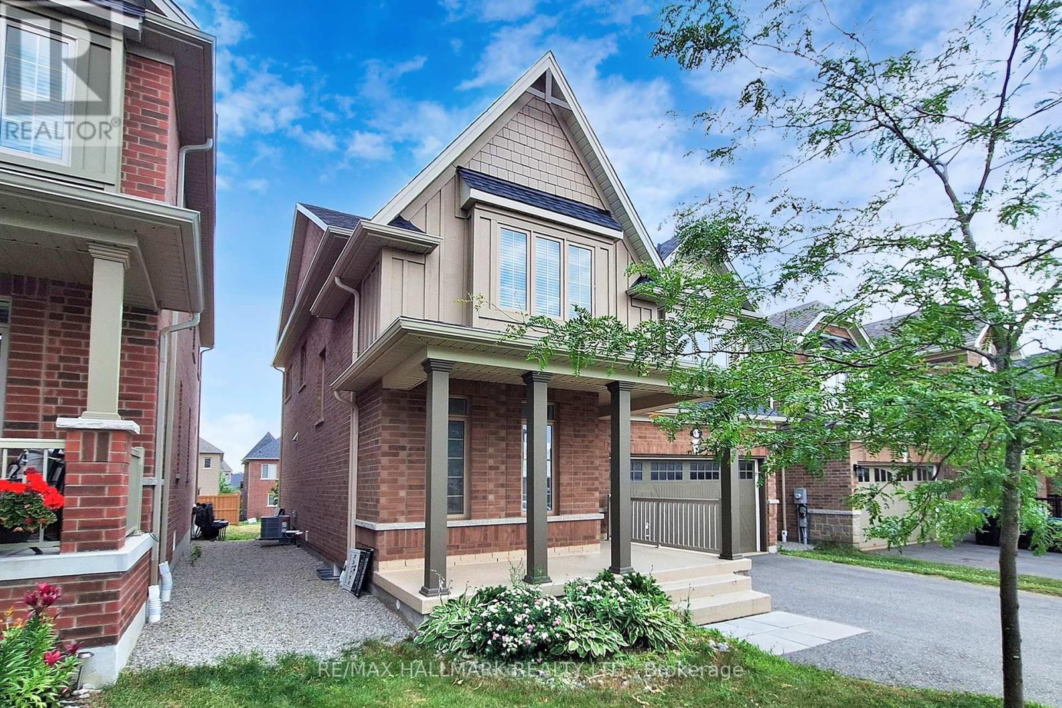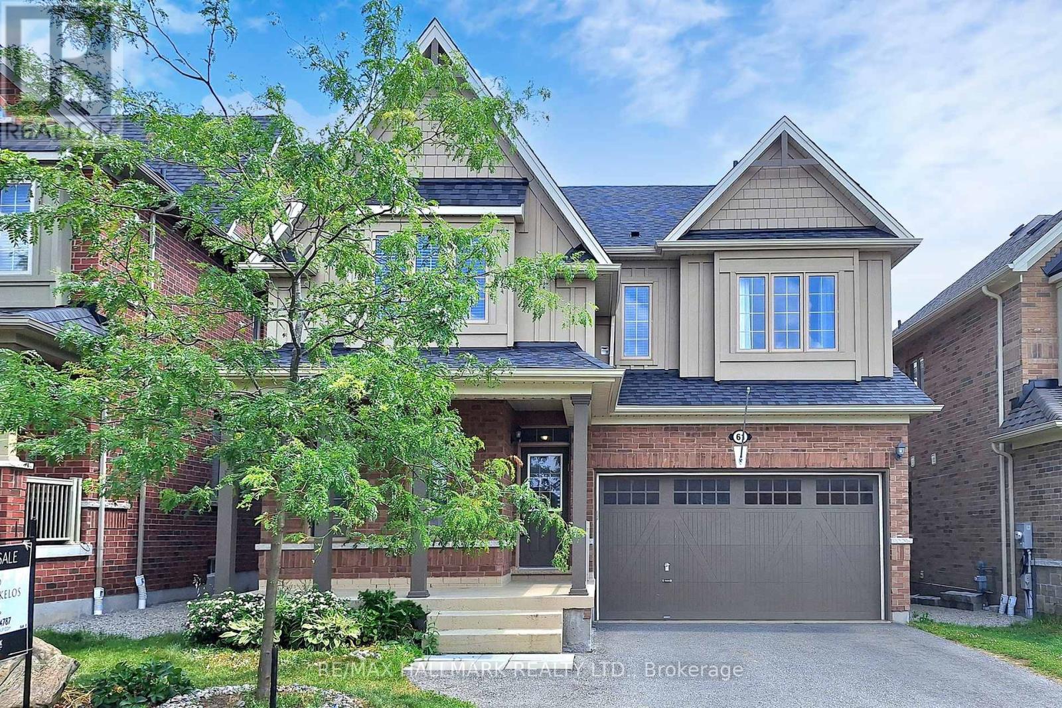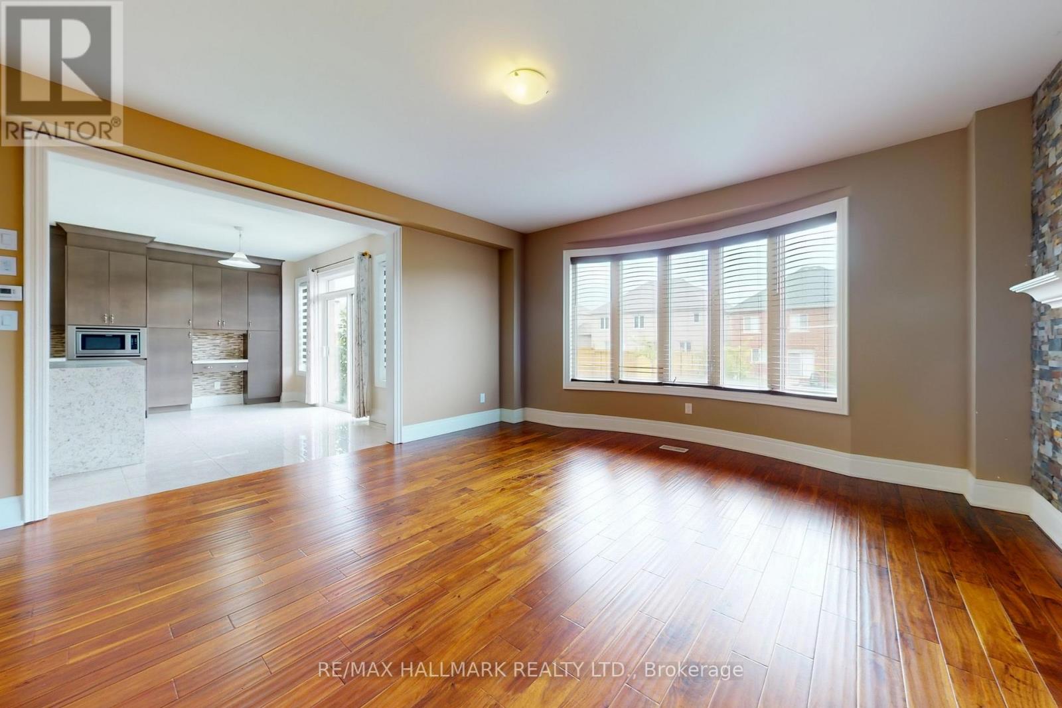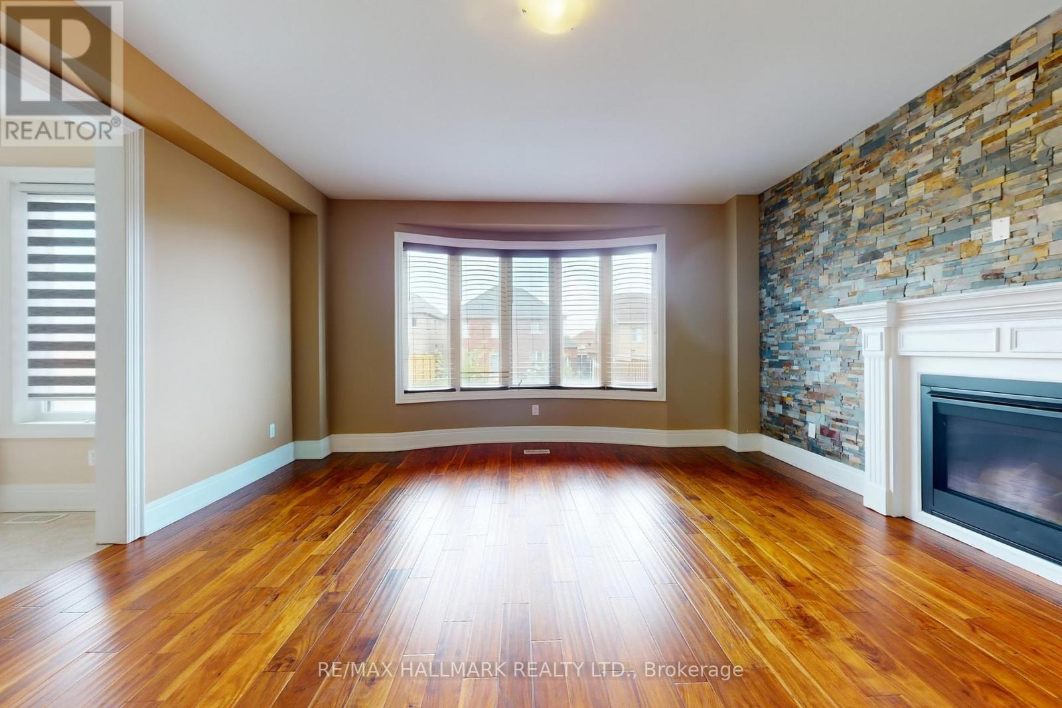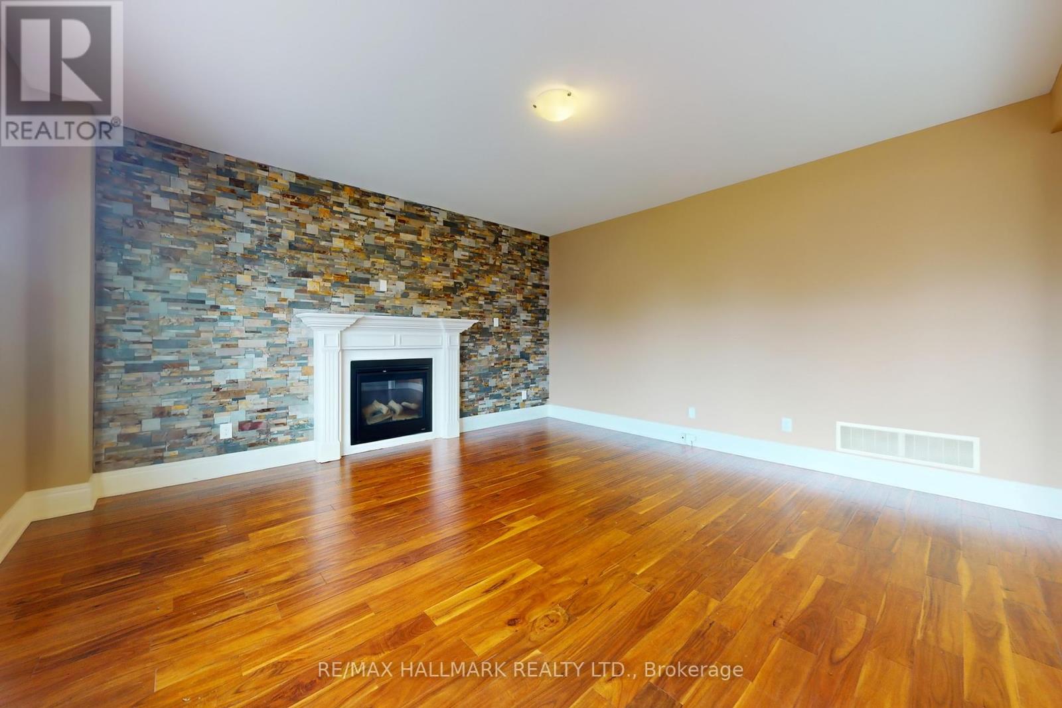61 Mcisaac Drive Springwater, Ontario L4M 4S4
$934,900
Beautifully designed 2,594 sq. ft. home featuring 5 spacious bedrooms and the convenience of second-floor laundry. From the moment you step inside, you're greeted by seamless stone flooring that flows from the foyer into a custom kitchen, while engineered hardwood adds warmth and elegance to the living and dining rooms. The kitchen is a true showpiece, complete with custom cabinetry, quartz countertops, a striking waterfall island, walk-in pantry, and built-in side-by-side fridge/freezer and dishwasher.The eat-in kitchen opens to a large backyard and flows naturally into the family room, which features a stone accent wall, gas fireplace, and a bay window that fills the space with natural light. Upstairs, hardwood flooring continues throughout all five bedrooms. The primary suite offers a tranquil retreat with its own bay window, walk-in closet, and a luxurious 5-piece ensuite showcasing a glass-tiled shower, double vanity, and soaker tub. A well-appointed laundry room on this level adds everyday convenience. (id:50886)
Property Details
| MLS® Number | S12284837 |
| Property Type | Single Family |
| Community Name | Minesing |
| Parking Space Total | 4 |
Building
| Bathroom Total | 3 |
| Bedrooms Above Ground | 5 |
| Bedrooms Total | 5 |
| Age | 6 To 15 Years |
| Basement Development | Unfinished |
| Basement Type | N/a (unfinished) |
| Construction Style Attachment | Detached |
| Cooling Type | Central Air Conditioning |
| Exterior Finish | Brick |
| Fireplace Present | Yes |
| Fireplace Total | 1 |
| Foundation Type | Concrete |
| Half Bath Total | 1 |
| Heating Fuel | Natural Gas |
| Heating Type | Forced Air |
| Stories Total | 2 |
| Size Interior | 2,500 - 3,000 Ft2 |
| Type | House |
| Utility Water | Municipal Water |
Parking
| Garage |
Land
| Acreage | No |
| Sewer | Sanitary Sewer |
| Size Depth | 123 Ft ,10 In |
| Size Frontage | 42 Ft |
| Size Irregular | 42 X 123.9 Ft |
| Size Total Text | 42 X 123.9 Ft |
Rooms
| Level | Type | Length | Width | Dimensions |
|---|---|---|---|---|
| Second Level | Primary Bedroom | 4.91 m | 3.69 m | 4.91 m x 3.69 m |
| Second Level | Bedroom 2 | 3.69 m | 3.05 m | 3.69 m x 3.05 m |
| Second Level | Bedroom 3 | 3.32 m | 3.69 m | 3.32 m x 3.69 m |
| Second Level | Bedroom 4 | 3.9 m | 3.96 m | 3.9 m x 3.96 m |
| Second Level | Bedroom 5 | 4.75 m | 3.84 m | 4.75 m x 3.84 m |
| Second Level | Laundry Room | 2.35 m | 1.56 m | 2.35 m x 1.56 m |
| Main Level | Living Room | 4.91 m | 4.88 m | 4.91 m x 4.88 m |
| Main Level | Dining Room | 3.08 m | 3.84 m | 3.08 m x 3.84 m |
| Main Level | Kitchen | 5.22 m | 4.05 m | 5.22 m x 4.05 m |
Utilities
| Cable | Installed |
| Electricity | Installed |
| Sewer | Installed |
https://www.realtor.ca/real-estate/28605523/61-mcisaac-drive-springwater-minesing-minesing
Contact Us
Contact us for more information
Chris Kelos
Salesperson
785 Queen St East
Toronto, Ontario M4M 1H5
(416) 465-7850
(416) 463-7850

