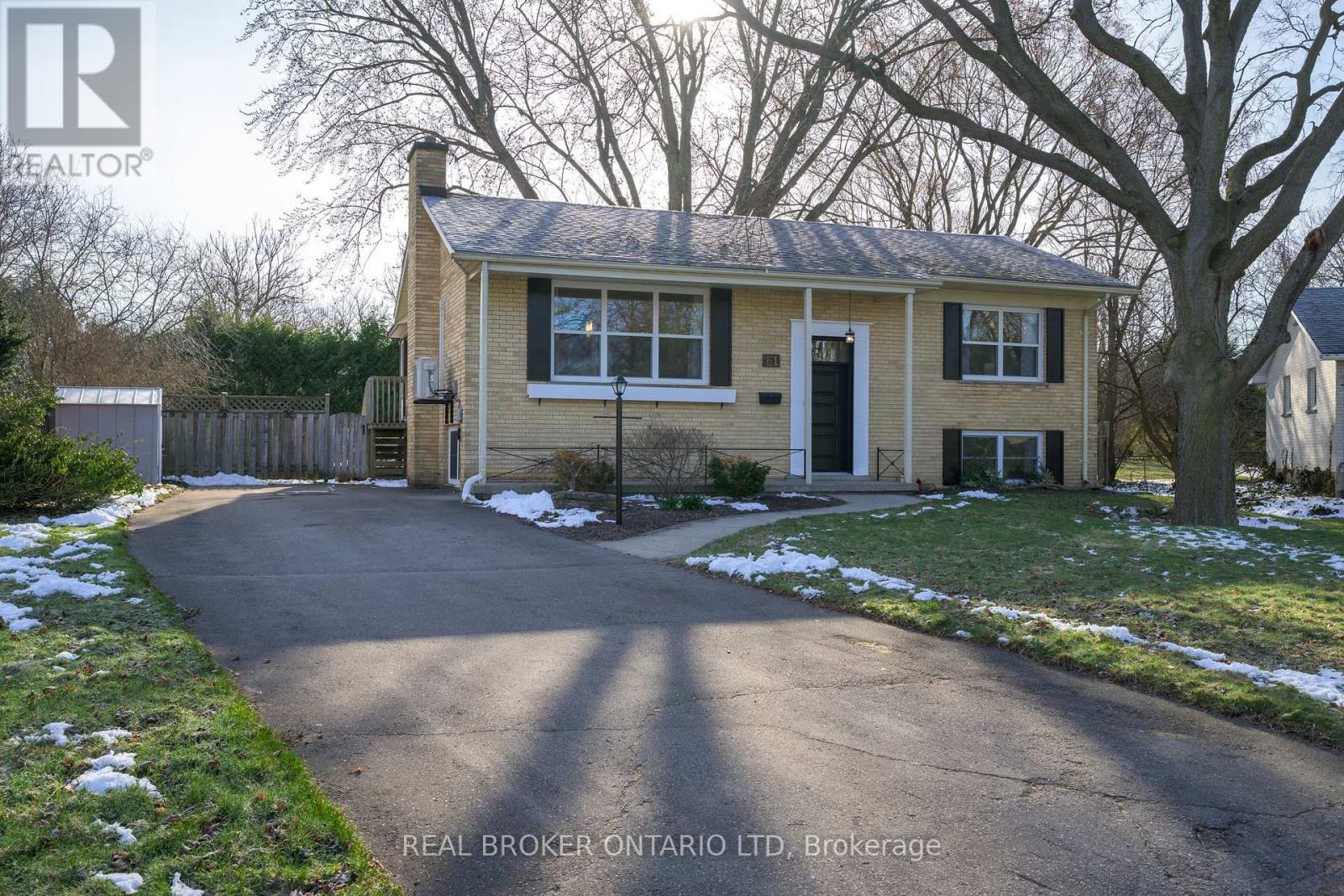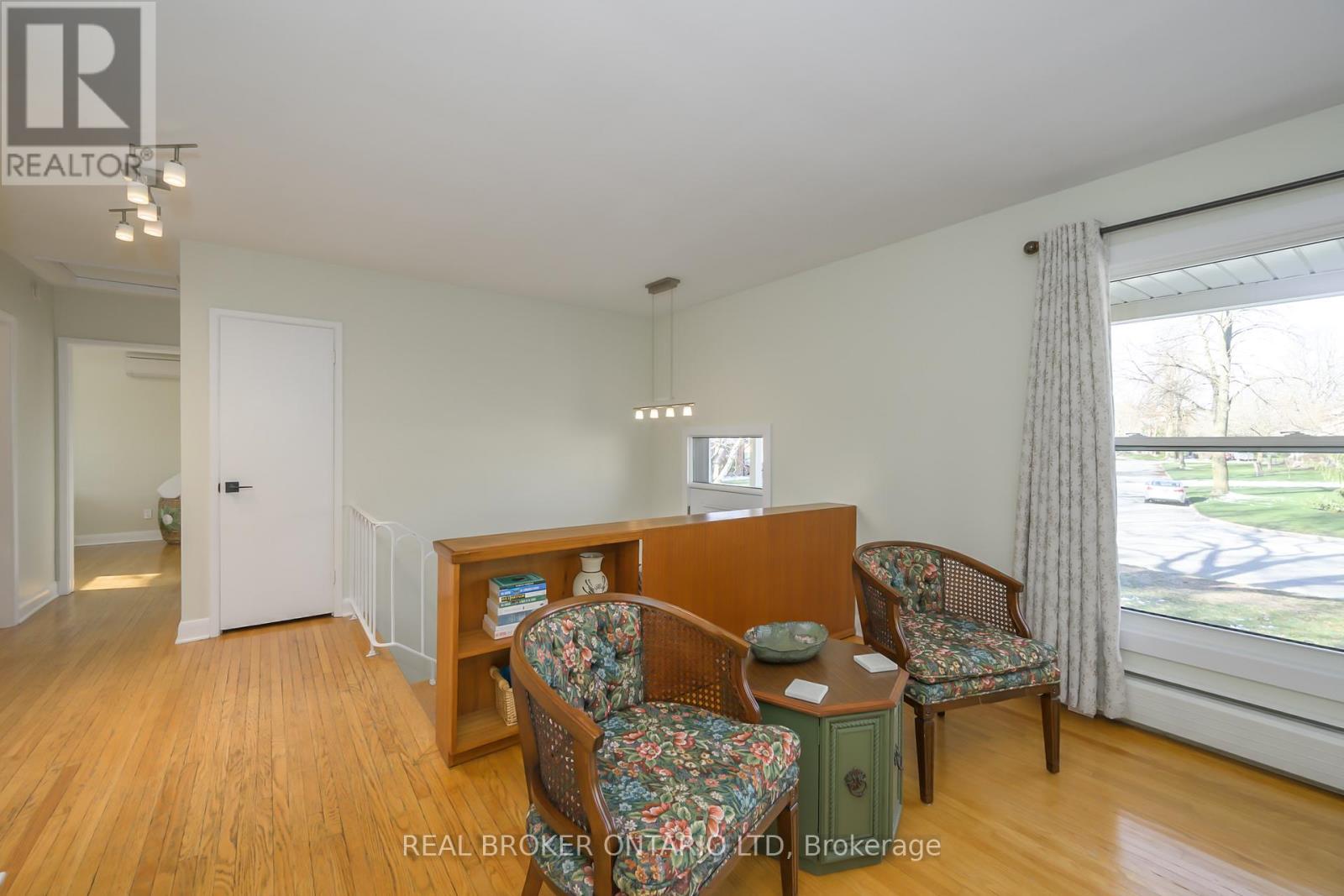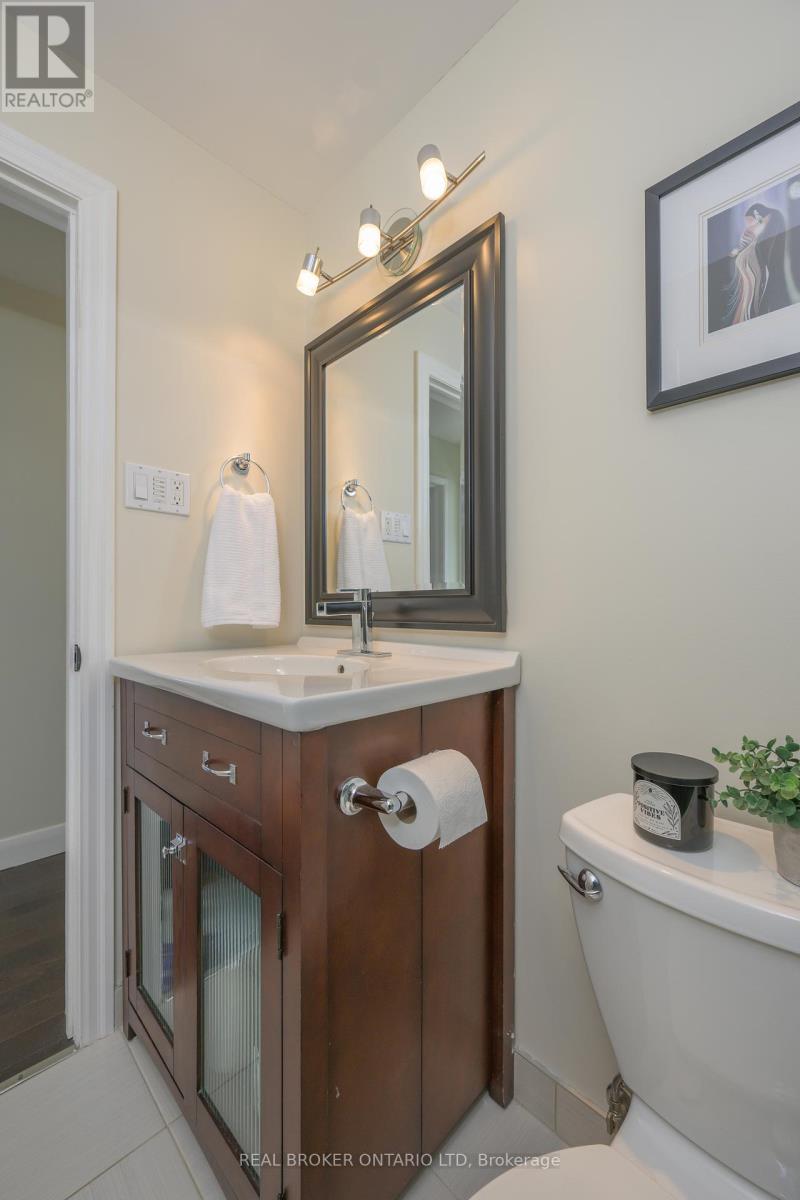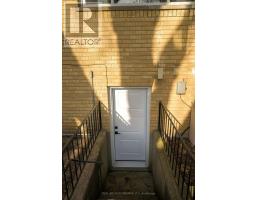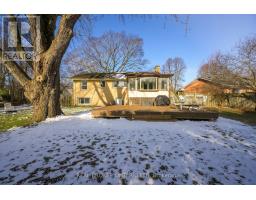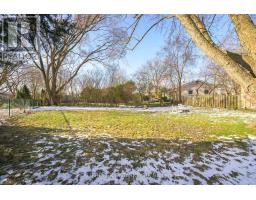61 Mcleod Crescent London, Ontario N5X 1S7
$669,900
HUGE lot. Quiet street. THIS is backyard goals. This 2+2 bedroom, 2 full bath raised ranch sits on a quiet crescent in Northridge and backs onto a rare 0.25-acre pie-shaped lotone of the largest in the area. The fully fenced yard stretches far beyond the composite deck (2021), offering endless room for kids, dogs, gardens, or even a future pool. Inside, the open-concept main floor connects a custom kitchen with stainless steel appliances to bright, airy living and dining spaces. A sunroom off the back adds extra living space, with oversized windows that frame the yard like a postcard. Downstairs, two more bedrooms, a full bathroom, and a spacious living area offer flexibility for guests, teens, or movie nights, with large windows that keep the lower level feeling open and bright. Other features include a double driveway that fits six cars, efficient hot water heating plus heat pumps for year-round comfort, and walking distance to great schools and Dalkeith Park. If indoor comfort and a backyard built for making memories are on your list, this ones worth a look. (id:50886)
Property Details
| MLS® Number | X12074302 |
| Property Type | Single Family |
| Community Name | North E |
| Amenities Near By | Park, Place Of Worship, Public Transit, Schools |
| Features | Flat Site |
| Parking Space Total | 6 |
| Structure | Deck, Shed |
Building
| Bathroom Total | 2 |
| Bedrooms Above Ground | 2 |
| Bedrooms Below Ground | 2 |
| Bedrooms Total | 4 |
| Age | 51 To 99 Years |
| Appliances | Water Meter, Dishwasher, Dryer, Stove, Washer, Refrigerator |
| Architectural Style | Bungalow |
| Basement Development | Finished |
| Basement Type | Full (finished) |
| Construction Style Attachment | Detached |
| Cooling Type | Wall Unit |
| Exterior Finish | Concrete, Brick |
| Foundation Type | Concrete |
| Heating Type | Radiant Heat |
| Stories Total | 1 |
| Size Interior | 700 - 1,100 Ft2 |
| Type | House |
| Utility Water | Municipal Water |
Parking
| No Garage |
Land
| Acreage | No |
| Fence Type | Fenced Yard |
| Land Amenities | Park, Place Of Worship, Public Transit, Schools |
| Sewer | Sanitary Sewer |
| Size Depth | 112 Ft ,10 In |
| Size Frontage | 53 Ft ,8 In |
| Size Irregular | 53.7 X 112.9 Ft ; 11.03'x112.86'x53.74'x145.38'x120.33' |
| Size Total Text | 53.7 X 112.9 Ft ; 11.03'x112.86'x53.74'x145.38'x120.33'|1/2 - 1.99 Acres |
| Zoning Description | R1-7 |
Rooms
| Level | Type | Length | Width | Dimensions |
|---|---|---|---|---|
| Lower Level | Utility Room | 2.08 m | 3.4 m | 2.08 m x 3.4 m |
| Lower Level | Family Room | 3.3 m | 5.25 m | 3.3 m x 5.25 m |
| Lower Level | Bedroom 3 | 4.62 m | 3.4 m | 4.62 m x 3.4 m |
| Lower Level | Bedroom 4 | 2.59 m | 3.4 m | 2.59 m x 3.4 m |
| Lower Level | Laundry Room | 4.9 m | 3.4 m | 4.9 m x 3.4 m |
| Main Level | Living Room | 5.31 m | 3.66 m | 5.31 m x 3.66 m |
| Main Level | Dining Room | 2.64 m | 3.28 m | 2.64 m x 3.28 m |
| Main Level | Kitchen | 4.42 m | 3.28 m | 4.42 m x 3.28 m |
| Main Level | Primary Bedroom | 3.86 m | 3.38 m | 3.86 m x 3.38 m |
| Main Level | Bedroom 2 | 2.72 m | 3.58 m | 2.72 m x 3.58 m |
| Main Level | Sunroom | 4.47 m | 2.8 m | 4.47 m x 2.8 m |
Utilities
| Cable | Available |
| Sewer | Installed |
https://www.realtor.ca/real-estate/28148346/61-mcleod-crescent-london-north-e
Contact Us
Contact us for more information
Kristen Clowry
Broker
kristensellshouses.ca/
1-389 Queens Avenue
London, Ontario N6B 1X5
(888) 311-1172

