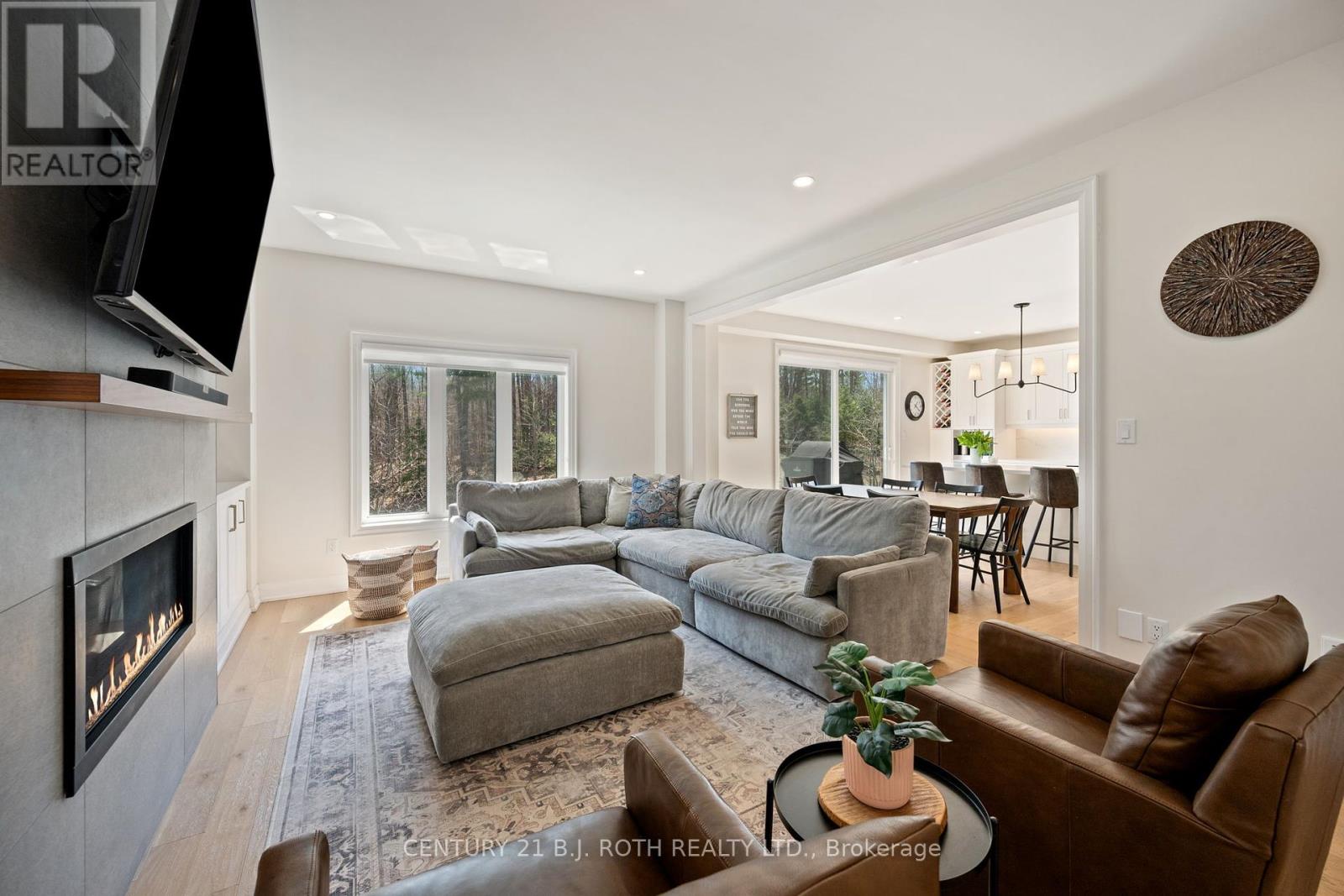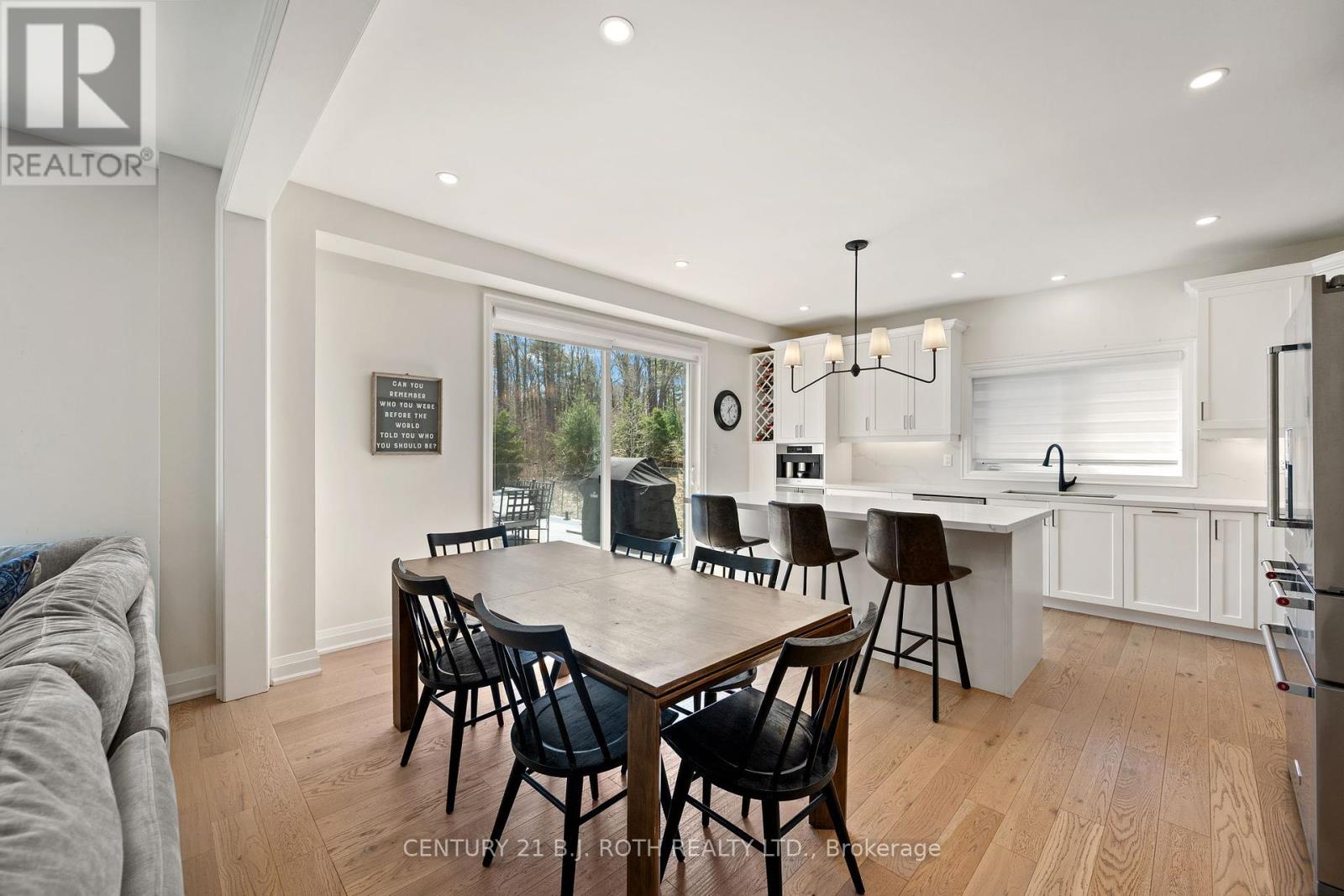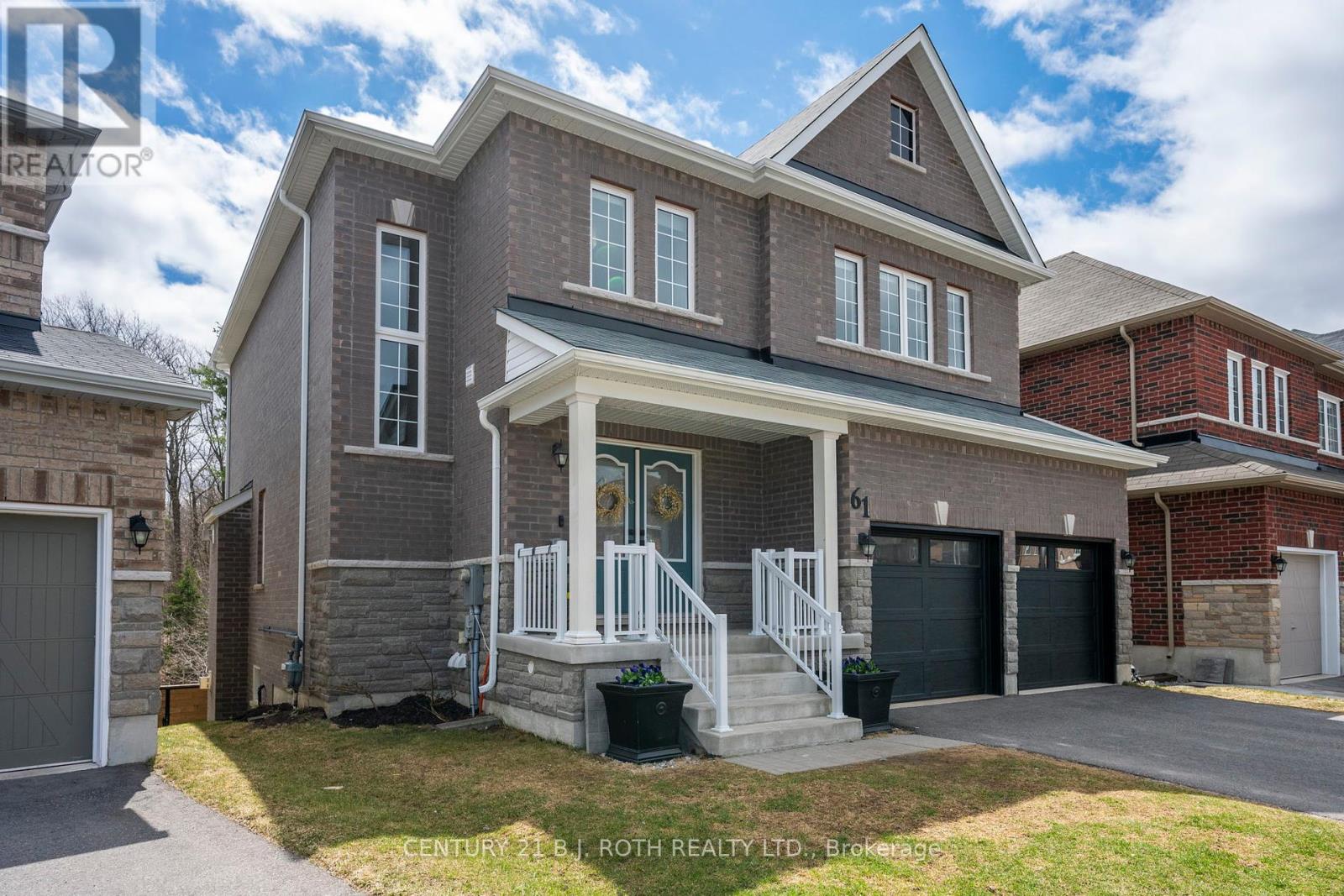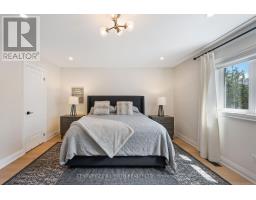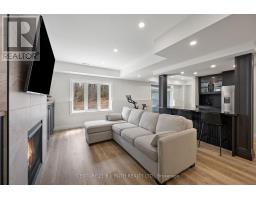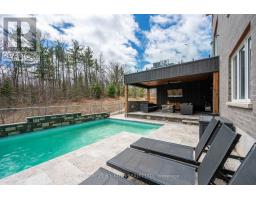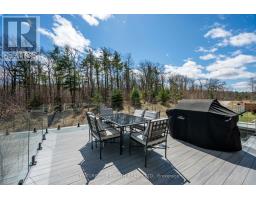61 Muirfield Drive Barrie, Ontario L4N 6J9
$1,500,000
Elevated 4-Bedroom Home with Pool, Finished Basement & Outdoor Living. Located Just 10 Minutes From the Hwy, This 4-Bedroom, 4.5-Bathroom Home Sits in a Quiet, Family-Friendly Neighbourhood with Walking and Biking Trails, Schools, and Shopping Nearby. The Property Backs onto Environmentally Protected Land for Added Privacy and Forest Views. The Home Features Over $400K in Upgrades, Including a Completely Finished Basement with Radiant Floor Heating Throughout, Built-in Wine Fridge, Gas Fireplace, Custom Wet Bar w/ Quartz Island, Spa-Like Bathroom w/ Steam Shower & Heated Floors. White Oak Hardwood Flooring Runs Across the Main and Upper levels. The Kitchen is Outfitted with Premium Stainless Steel KitchenAid Appliances, a Built-in Miele Coffee Maker, Microwave Drawer, Bar Fridge, and Central Vacuum with Island Kick Plate, Oversized Mudroom w/ Custom Built-in Storage. Spacious Primary Bdrm w/ Gorgeous Ensuite Including a Heated Towel Bar. Enjoy a Backyard Oasis w/ Waterproof Deck, Travertine Patio, Outdoor Gas Fireplace, Ceiling Heaters, Inground Pool, and a Gas BBQ HookupIdeal for Entertaining or Relaxing. Additional Features Include Tankless Water Heater and Water Softener for Efficiency and Low Maintenance. Close to Amenities, Schools, Parks, Trails and Hwy 400. This is a Move-in-Ready, Quality Home with Fine Finishes and Attention to Detail Throughout. (id:50886)
Property Details
| MLS® Number | S12104341 |
| Property Type | Single Family |
| Community Name | Holly |
| Features | Irregular Lot Size, Carpet Free |
| Parking Space Total | 4 |
| Pool Type | Inground Pool |
Building
| Bathroom Total | 5 |
| Bedrooms Above Ground | 4 |
| Bedrooms Total | 4 |
| Amenities | Fireplace(s) |
| Appliances | Garage Door Opener Remote(s), Water Softener, Central Vacuum, Water Heater, Dishwasher, Dryer, Stove, Water Heater - Tankless, Washer, Window Coverings, Wine Fridge, Refrigerator |
| Basement Development | Finished |
| Basement Features | Separate Entrance, Walk Out |
| Basement Type | N/a (finished) |
| Construction Style Attachment | Detached |
| Cooling Type | Central Air Conditioning |
| Exterior Finish | Brick |
| Fireplace Present | Yes |
| Foundation Type | Poured Concrete |
| Half Bath Total | 1 |
| Heating Fuel | Natural Gas |
| Heating Type | Forced Air |
| Stories Total | 2 |
| Size Interior | 2,000 - 2,500 Ft2 |
| Type | House |
| Utility Water | Municipal Water |
Parking
| Attached Garage | |
| Garage | |
| Inside Entry |
Land
| Acreage | No |
| Sewer | Sanitary Sewer |
| Size Depth | 95 Ft ,6 In |
| Size Frontage | 37 Ft ,6 In |
| Size Irregular | 37.5 X 95.5 Ft |
| Size Total Text | 37.5 X 95.5 Ft |
Rooms
| Level | Type | Length | Width | Dimensions |
|---|---|---|---|---|
| Second Level | Bedroom 4 | 4.2 m | 2.74 m | 4.2 m x 2.74 m |
| Second Level | Primary Bedroom | 5.42 m | 4.57 m | 5.42 m x 4.57 m |
| Second Level | Bathroom | 2.74 m | 2.74 m | 2.74 m x 2.74 m |
| Second Level | Bedroom 2 | 3.35 m | 3.35 m | 3.35 m x 3.35 m |
| Second Level | Bathroom | 1.82 m | 2.74 m | 1.82 m x 2.74 m |
| Second Level | Bedroom 3 | 4.15 m | 3.65 m | 4.15 m x 3.65 m |
| Second Level | Bathroom | 2.74 m | 2.74 m | 2.74 m x 2.74 m |
| Basement | Great Room | 4.2 m | 9.14 m | 4.2 m x 9.14 m |
| Basement | Bathroom | 2.13 m | 2.45 m | 2.13 m x 2.45 m |
| Basement | Laundry Room | 2.1 m | 2.45 m | 2.1 m x 2.45 m |
| Main Level | Living Room | 4.2 m | 5.88 m | 4.2 m x 5.88 m |
| Main Level | Kitchen | 2.6 m | 5.02 m | 2.6 m x 5.02 m |
| Main Level | Eating Area | 2.6 m | 5.02 m | 2.6 m x 5.02 m |
| Main Level | Mud Room | 2.71 m | 1.82 m | 2.71 m x 1.82 m |
https://www.realtor.ca/real-estate/28216021/61-muirfield-drive-barrie-holly-holly
Contact Us
Contact us for more information
Steph Haley
Salesperson
355 Bayfield Street, Unit 5, 106299 & 100088
Barrie, Ontario L4M 3C3
(705) 721-9111
(705) 721-9182
bjrothrealty.c21.ca/





