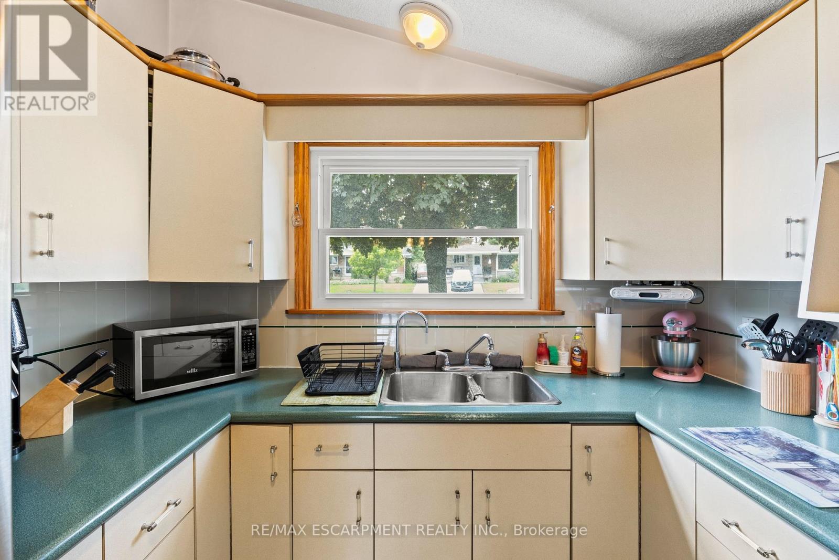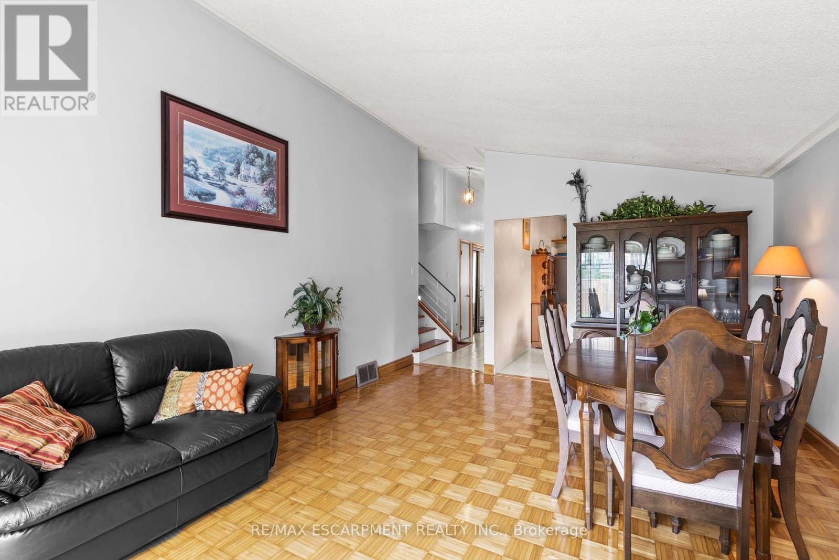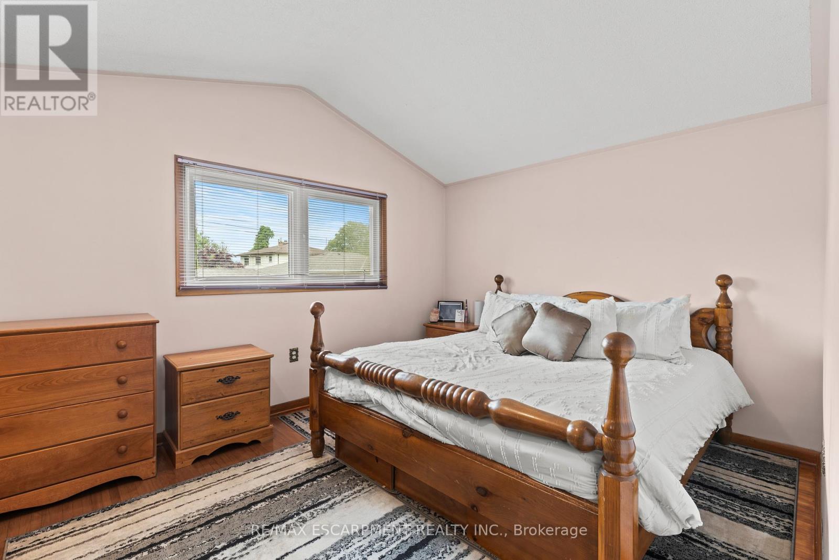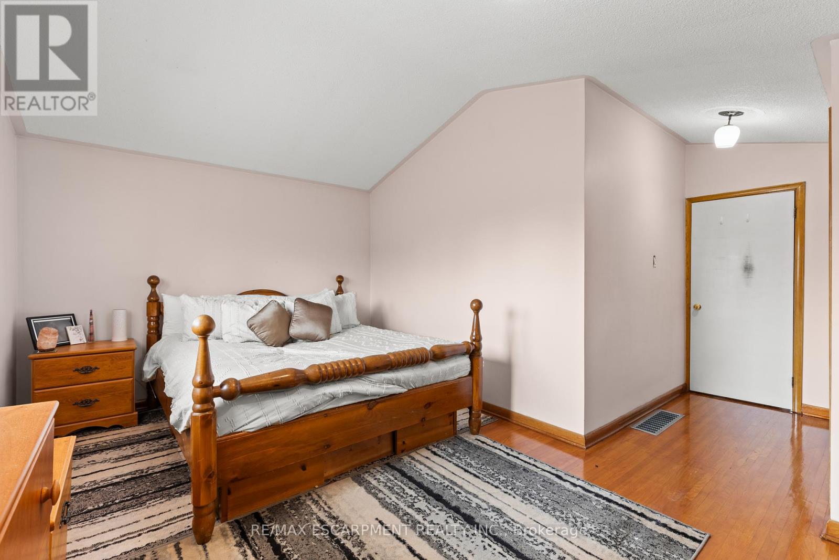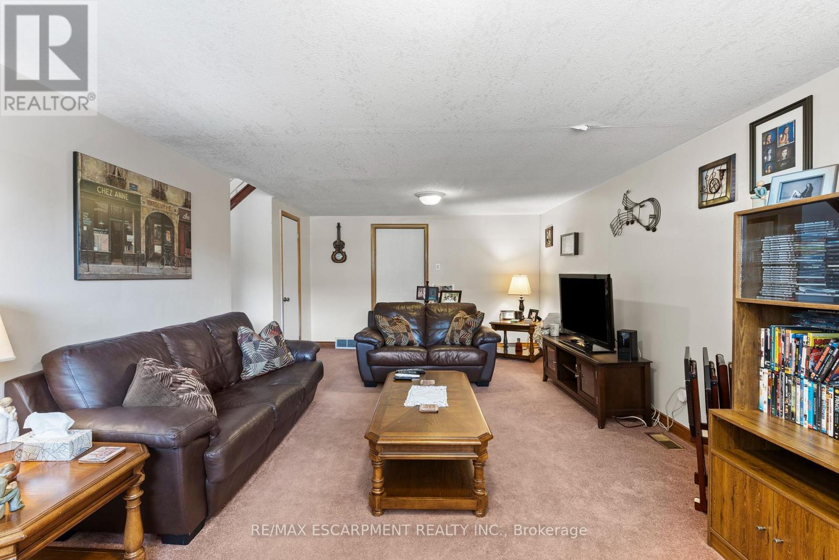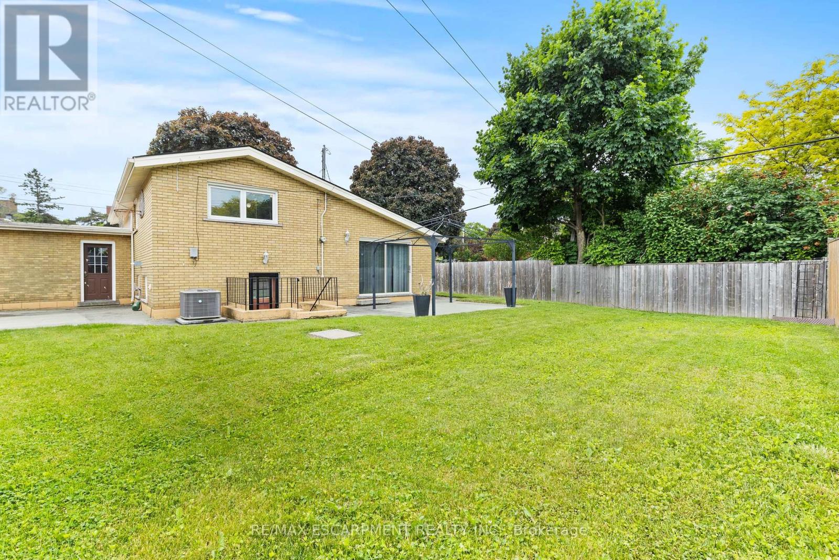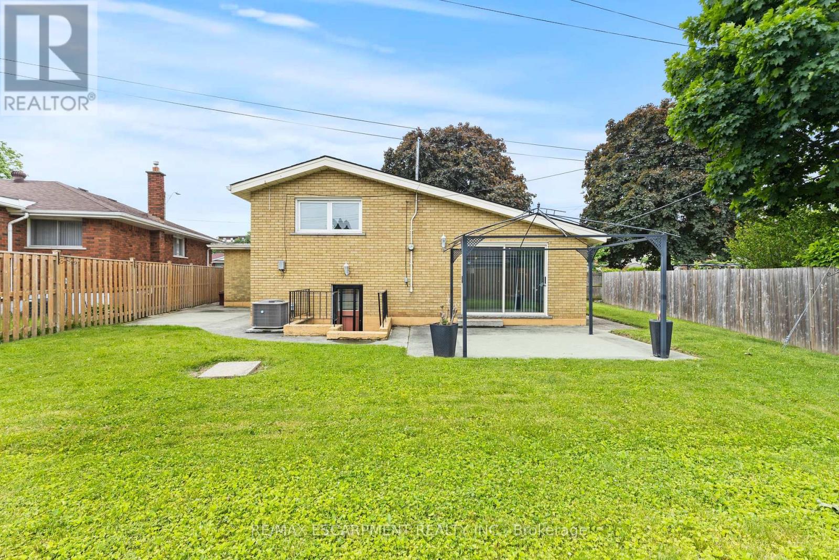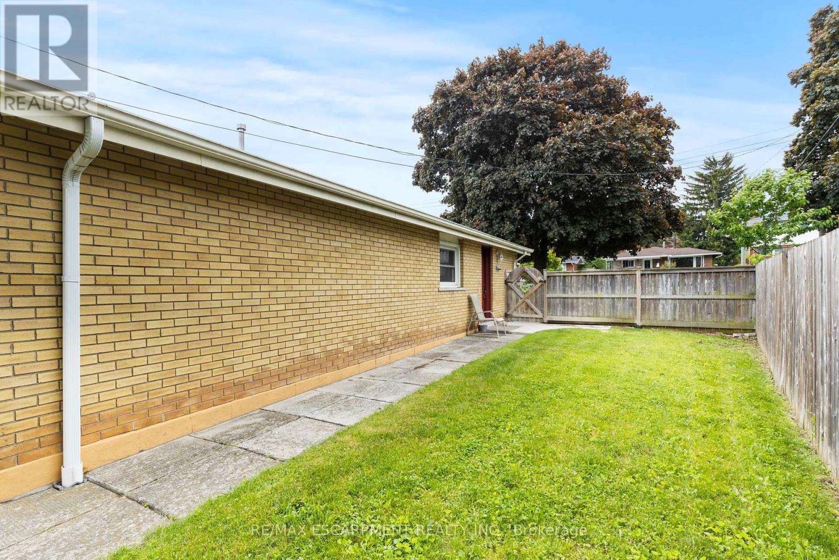61 Orphir Road Hamilton, Ontario L8K 3Z3
$699,950
Welcome to this unique 3-level side-split, nestled on a generous and well-appointed lot in a sought-after neighborhood. This charming property offers spacious, light-filled living areas with great flow, perfect for family living and entertaining. The home has been lovingly cared for, showcasing pride of ownership throughout. Enjoy the convenience of a walk-up from the basement, adding potential for an in-law suite or private entrance. The lower level also includes a handy crawl space, ideal for additional storage. With excellent curb appeal and a solid brick exterior, this home is move-in ready and full of potential. Many mechanical updates throughout the years. Awaiting your finishing touches.REALTOR: (id:50886)
Property Details
| MLS® Number | X12207863 |
| Property Type | Single Family |
| Community Name | Corman |
| Equipment Type | Water Heater |
| Parking Space Total | 5 |
| Rental Equipment Type | Water Heater |
Building
| Bathroom Total | 2 |
| Bedrooms Above Ground | 3 |
| Bedrooms Total | 3 |
| Basement Features | Walk-up |
| Basement Type | N/a |
| Construction Style Attachment | Detached |
| Construction Style Split Level | Sidesplit |
| Cooling Type | Central Air Conditioning |
| Exterior Finish | Brick, Vinyl Siding |
| Foundation Type | Block |
| Heating Fuel | Natural Gas |
| Heating Type | Forced Air |
| Size Interior | 700 - 1,100 Ft2 |
| Type | House |
| Utility Water | Municipal Water |
Parking
| Attached Garage | |
| Garage |
Land
| Acreage | No |
| Sewer | Sanitary Sewer |
| Size Depth | 108 Ft |
| Size Frontage | 78 Ft ,6 In |
| Size Irregular | 78.5 X 108 Ft |
| Size Total Text | 78.5 X 108 Ft |
Rooms
| Level | Type | Length | Width | Dimensions |
|---|---|---|---|---|
| Second Level | Bathroom | Measurements not available | ||
| Second Level | Primary Bedroom | 4.78 m | 5.33 m | 4.78 m x 5.33 m |
| Second Level | Bedroom | 2.74 m | 3.15 m | 2.74 m x 3.15 m |
| Second Level | Bedroom | 3.43 m | 3.96 m | 3.43 m x 3.96 m |
| Basement | Recreational, Games Room | 6.71 m | 4.57 m | 6.71 m x 4.57 m |
| Basement | Bathroom | Measurements not available | ||
| Basement | Laundry Room | 2.92 m | 3.23 m | 2.92 m x 3.23 m |
| Main Level | Foyer | 1.21 m | 4.03 m | 1.21 m x 4.03 m |
| Main Level | Kitchen | 6.71 m | 2.74 m | 6.71 m x 2.74 m |
| Main Level | Living Room | 5.33 m | 3.96 m | 5.33 m x 3.96 m |
https://www.realtor.ca/real-estate/28441311/61-orphir-road-hamilton-corman-corman
Contact Us
Contact us for more information
Anthony Picone
Salesperson
www.anthonypicone.ca/
325 Winterberry Drive #4b
Hamilton, Ontario L8J 0B6
(905) 573-1188
(905) 573-1189









