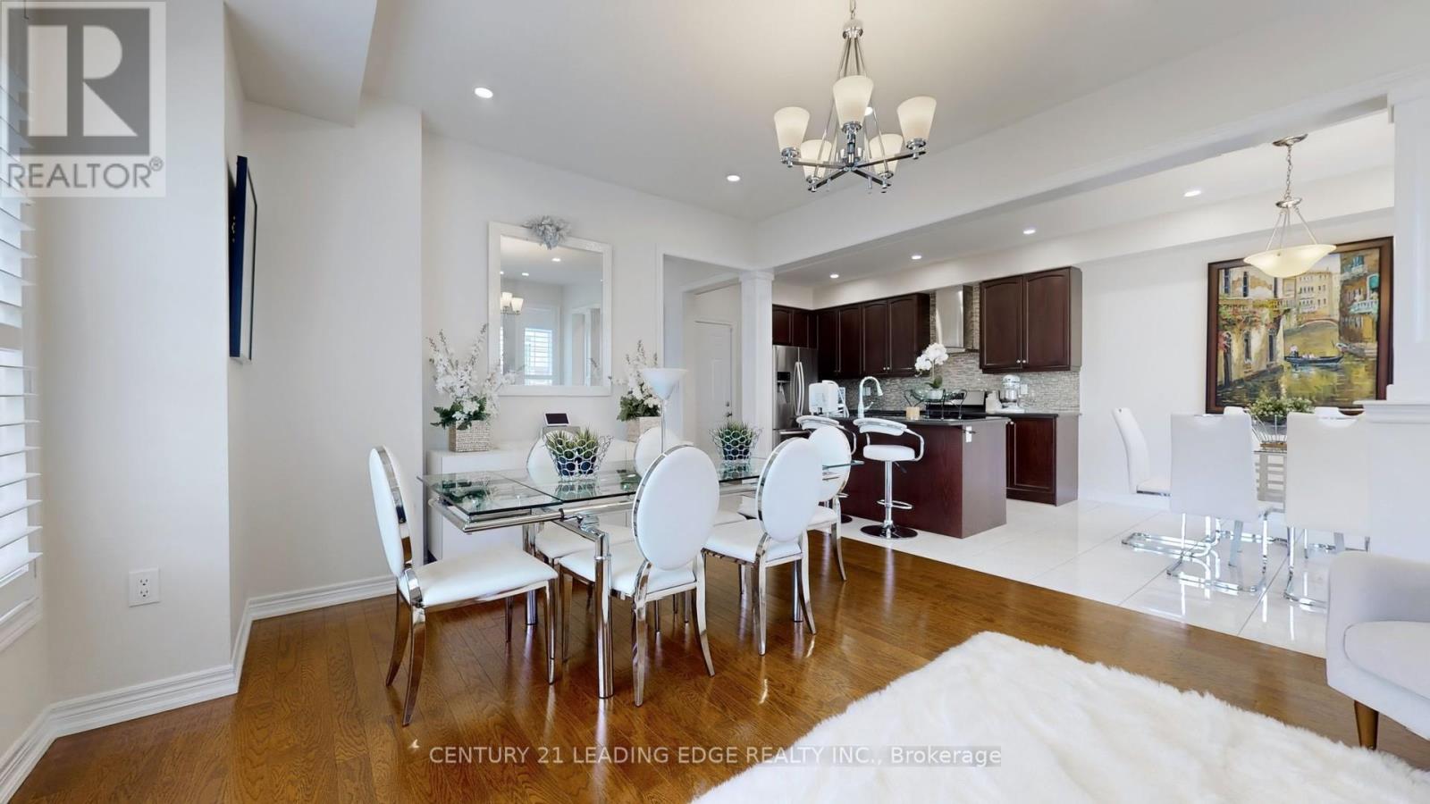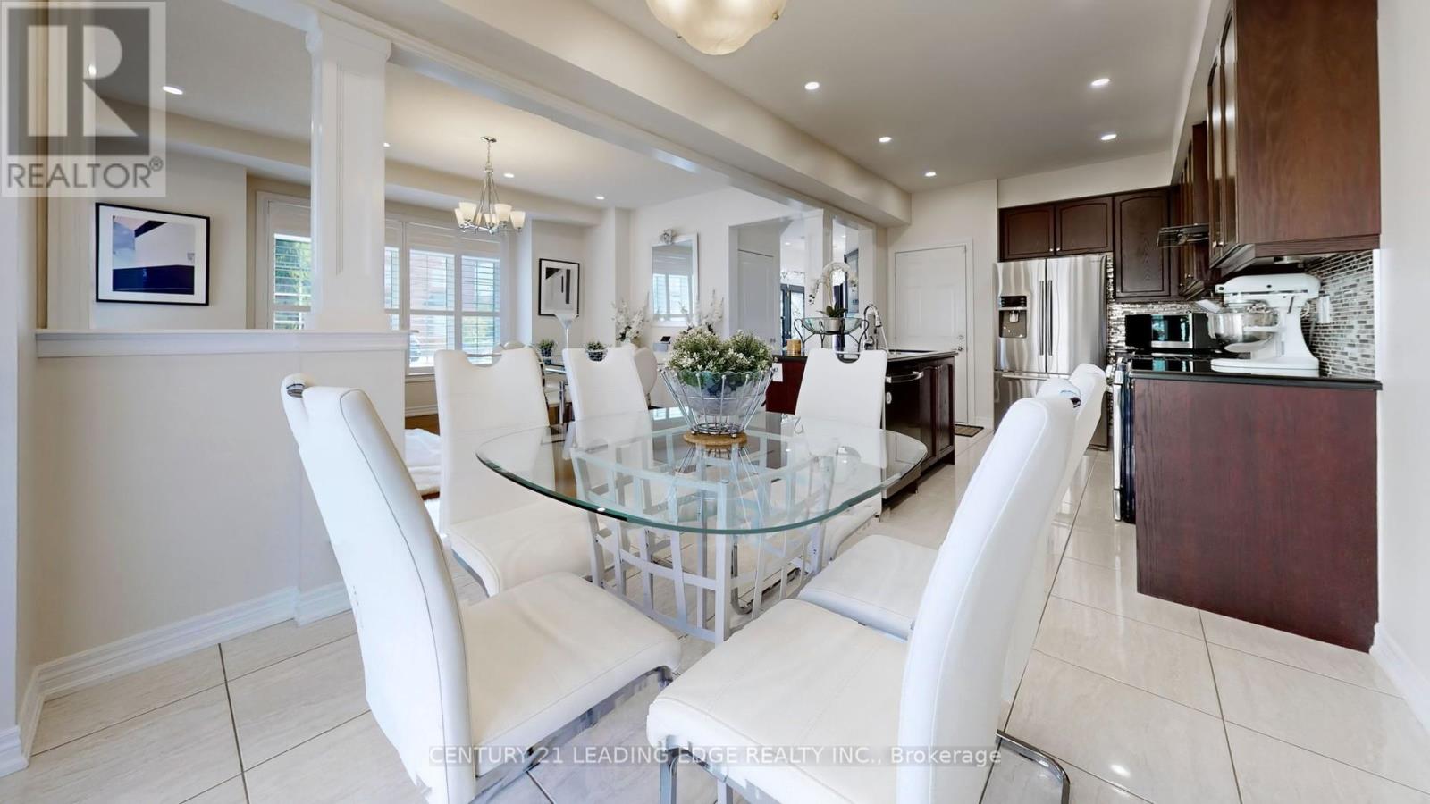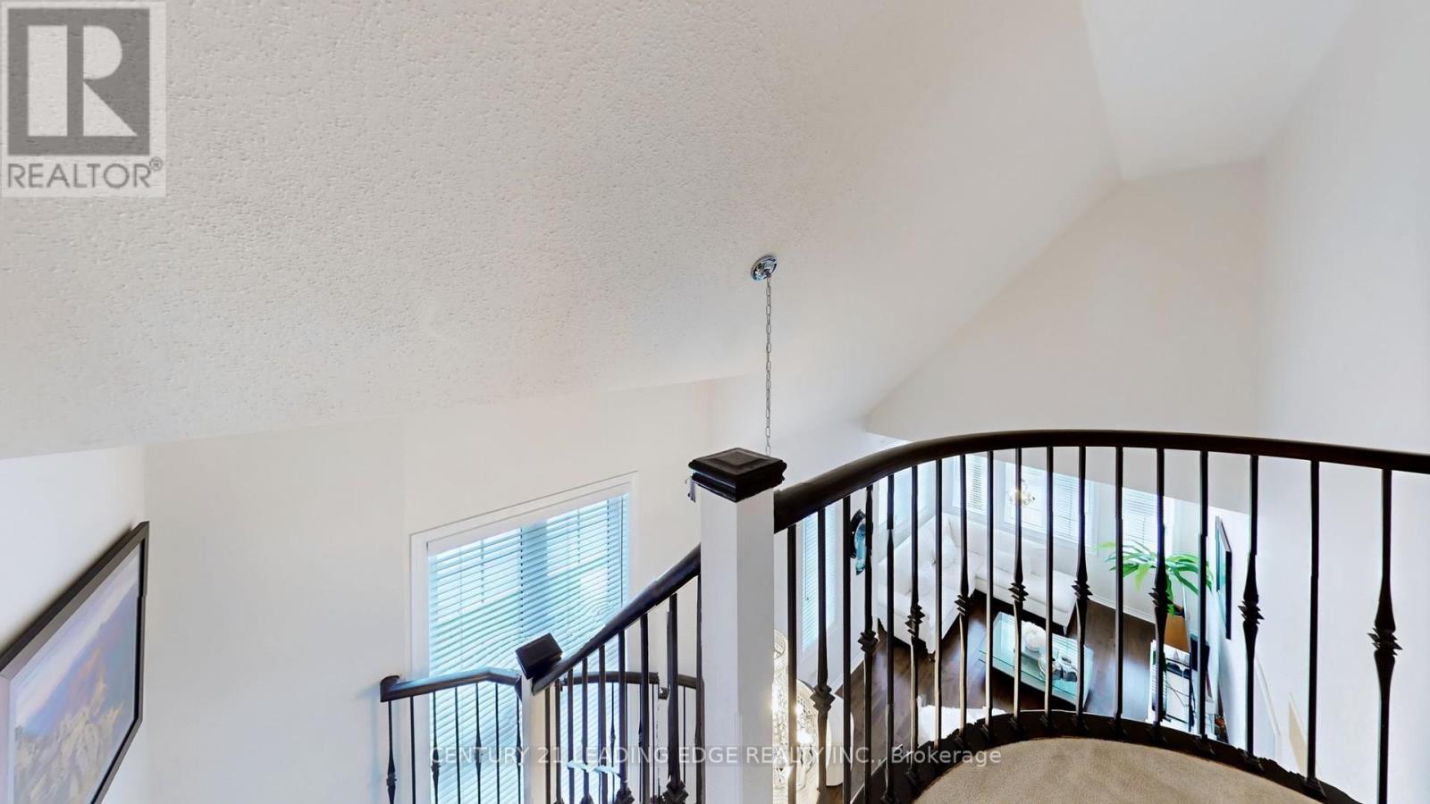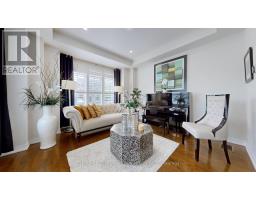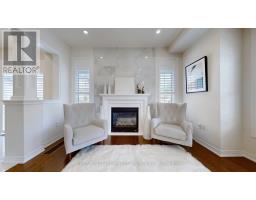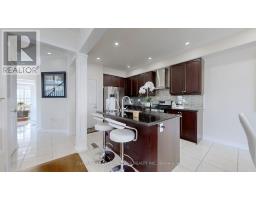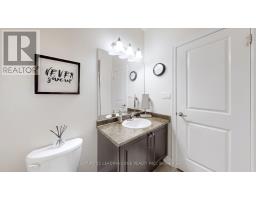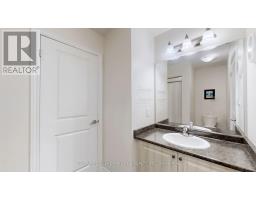61 Pelee Avenue Vaughan, Ontario L4H 3Y9
$1,509,900
Beautiful & Bright Corner Lot..Spec&Span Hm..MUST SEE..Most sought after young Kleinburg Community..Show like NEW home to Perfection (abt 9yrs old)..PRIDE OFOWNERSHIP..approx 2700-sf Living space in the young & quiet neighborhood..Double Dr Entrance..Cathedral Ceiling over Foyer & on 2nd flr..Separate formal Living Room..Bay Windows..Elegant Metal Spiral Stairs from top to bottom..Open Concept Dining & Kitchen..Breakfast area in Kitchen..Backsplash and Quartz Breakfast Bar in kitchen with WALKOUT to sundeck and Fenced Yrd..Manicured backyard w/ Fenced Yard..Large Family Room on 2ndfloor..4bdrm w/LOFT style..each bedroom has ensuite..Private Master bdrm has 5pc Bath+sitting area for retreat..You will come home to fall in love with everything in this beautiful house..Central Air, Pot lights, Hardwood floors..Convenient to Hwy 400/407/427..min to shops, schools, buses..Close to Padre Pio Parish on Hwy 27. **** EXTRAS **** S/S Fridge, Stove, B/I Dishwasher,Quartz stone countertop,Stainless Kitchen Exhaust Fan,Frontload Washer & Dryer, Gas fireplace,Central Airconditioning,Cent Alarm Sys, Existing Light Fixtures and Window Cov'g,Landscaped Priceless Stones. (id:50886)
Property Details
| MLS® Number | N11885722 |
| Property Type | Single Family |
| Community Name | Kleinburg |
| AmenitiesNearBy | Hospital, Park, Public Transit, Schools |
| ParkingSpaceTotal | 3 |
| ViewType | View |
Building
| BathroomTotal | 4 |
| BedroomsAboveGround | 4 |
| BedroomsTotal | 4 |
| Appliances | Dishwasher, Dryer, Refrigerator, Stove, Washer |
| BasementDevelopment | Unfinished |
| BasementType | N/a (unfinished) |
| ConstructionStyleAttachment | Detached |
| CoolingType | Central Air Conditioning |
| ExteriorFinish | Brick, Concrete |
| FireplacePresent | Yes |
| FlooringType | Ceramic, Hardwood |
| HalfBathTotal | 1 |
| HeatingFuel | Natural Gas |
| HeatingType | Forced Air |
| StoriesTotal | 3 |
| SizeInterior | 2499.9795 - 2999.975 Sqft |
| Type | House |
| UtilityWater | Municipal Water |
Parking
| Attached Garage |
Land
| Acreage | No |
| FenceType | Fenced Yard |
| LandAmenities | Hospital, Park, Public Transit, Schools |
| Sewer | Sanitary Sewer |
| SizeDepth | 110 Ft |
| SizeFrontage | 37 Ft ,9 In |
| SizeIrregular | 37.8 X 110 Ft |
| SizeTotalText | 37.8 X 110 Ft |
| ZoningDescription | Res |
Rooms
| Level | Type | Length | Width | Dimensions |
|---|---|---|---|---|
| Second Level | Living Room | 9.1 m | 3.1 m | 9.1 m x 3.1 m |
| Second Level | Primary Bedroom | 5.3 m | 5.3 m | 5.3 m x 5.3 m |
| Second Level | Bedroom 2 | 3.5 m | 3.1 m | 3.5 m x 3.1 m |
| Upper Level | Bedroom 4 | 4.3 m | 3.1 m | 4.3 m x 3.1 m |
| Upper Level | Bedroom 3 | 4.1 m | 3.1 m | 4.1 m x 3.1 m |
| Ground Level | Foyer | 4.5 m | 2.531 m | 4.5 m x 2.531 m |
| Ground Level | Living Room | 4.1 m | 4.1 m | 4.1 m x 4.1 m |
| Ground Level | Dining Room | 5.1 m | 4.9 m | 5.1 m x 4.9 m |
| Ground Level | Family Room | 5.1 m | 4.9 m | 5.1 m x 4.9 m |
| Ground Level | Kitchen | 6.1 m | 3.5 m | 6.1 m x 3.5 m |
| Ground Level | Eating Area | 5 m | 4.9 m | 5 m x 4.9 m |
Utilities
| Cable | Installed |
| Sewer | Installed |
https://www.realtor.ca/real-estate/27722306/61-pelee-avenue-vaughan-kleinburg-kleinburg
Interested?
Contact us for more information
Becky T. Lu-Do
Broker
1053 Mcnicoll Avenue
Toronto, Ontario M1W 3W6
Michelle Lu-Do
Salesperson
1053 Mcnicoll Avenue
Toronto, Ontario M1W 3W6










