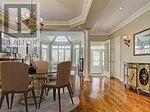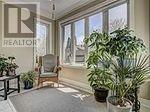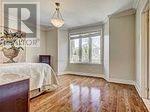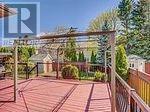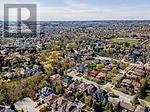61 Pemberton Road Richmond Hill, Ontario L4C 3T5
$5,500 Monthly
***Custom Build Bungalow With Top Of The Line Finishes In 2001 And Walk-Up Finished Basement Located In The Prestigious North "Richvale" Area Surrounded By Multi-Million Homes***Bright Spacious Approx 4000Sqft Of Total Living Space On Both Levels***Mint Condition Family Home***Property Features : Hardwood Flooring/9" Main Fl Ceiling/8'5 Lower Level/Crown Moldings/Pot Lights/3 Way Fireplace/Sunroom/Skylight/New A/C/New CVAC/Manicured Mature Professional Landscaping/Deck/Interlocking Driveway With Four Additional Parking Spaces***Well Maintained Entire Property For Rent In Desirable Richmond Hill Location*** (id:50886)
Property Details
| MLS® Number | N12173701 |
| Property Type | Single Family |
| Community Name | North Richvale |
| Amenities Near By | Hospital, Park, Public Transit, Schools |
| Features | In-law Suite |
| Parking Space Total | 6 |
| Structure | Shed |
Building
| Bathroom Total | 3 |
| Bedrooms Above Ground | 3 |
| Bedrooms Below Ground | 3 |
| Bedrooms Total | 6 |
| Appliances | Central Vacuum, Garage Door Opener Remote(s), Dryer, Washer, Window Coverings |
| Architectural Style | Bungalow |
| Basement Features | Separate Entrance, Walk-up |
| Basement Type | N/a |
| Construction Style Attachment | Detached |
| Cooling Type | Central Air Conditioning |
| Exterior Finish | Brick |
| Fireplace Present | Yes |
| Flooring Type | Hardwood, Ceramic |
| Foundation Type | Concrete |
| Heating Fuel | Natural Gas |
| Heating Type | Forced Air |
| Stories Total | 1 |
| Size Interior | 2,000 - 2,500 Ft2 |
| Type | House |
| Utility Water | Municipal Water |
Parking
| Attached Garage | |
| Garage |
Land
| Acreage | No |
| Fence Type | Fenced Yard |
| Land Amenities | Hospital, Park, Public Transit, Schools |
| Sewer | Sanitary Sewer |
| Size Depth | 140 Ft ,4 In |
| Size Frontage | 48 Ft ,9 In |
| Size Irregular | 48.8 X 140.4 Ft |
| Size Total Text | 48.8 X 140.4 Ft |
Rooms
| Level | Type | Length | Width | Dimensions |
|---|---|---|---|---|
| Lower Level | Bedroom 4 | 5.58 m | 4.38 m | 5.58 m x 4.38 m |
| Lower Level | Bedroom 5 | 3.16 m | 3.84 m | 3.16 m x 3.84 m |
| Lower Level | Bedroom | 3.37 m | 3.54 m | 3.37 m x 3.54 m |
| Main Level | Living Room | 3.74 m | 5.05 m | 3.74 m x 5.05 m |
| Main Level | Dining Room | 5.39 m | 3.98 m | 5.39 m x 3.98 m |
| Main Level | Family Room | 4.52 m | 5.08 m | 4.52 m x 5.08 m |
| Main Level | Kitchen | 3.48 m | 3.86 m | 3.48 m x 3.86 m |
| Main Level | Eating Area | 4.69 m | 3.62 m | 4.69 m x 3.62 m |
| Main Level | Den | 3.24 m | 2.24 m | 3.24 m x 2.24 m |
| Main Level | Primary Bedroom | 4.58 m | 4.28 m | 4.58 m x 4.28 m |
| Main Level | Bedroom 2 | 3.26 m | 3.44 m | 3.26 m x 3.44 m |
| Main Level | Bedroom 3 | 3.32 m | 3.46 m | 3.32 m x 3.46 m |
Contact Us
Contact us for more information
Tanya Gefter
Salesperson
(416) 226-9770
28 Drewry Ave.
Toronto, Ontario M2M 1C8
(416) 226-9770
(416) 226-0848
www.homelifecimerman.com/






