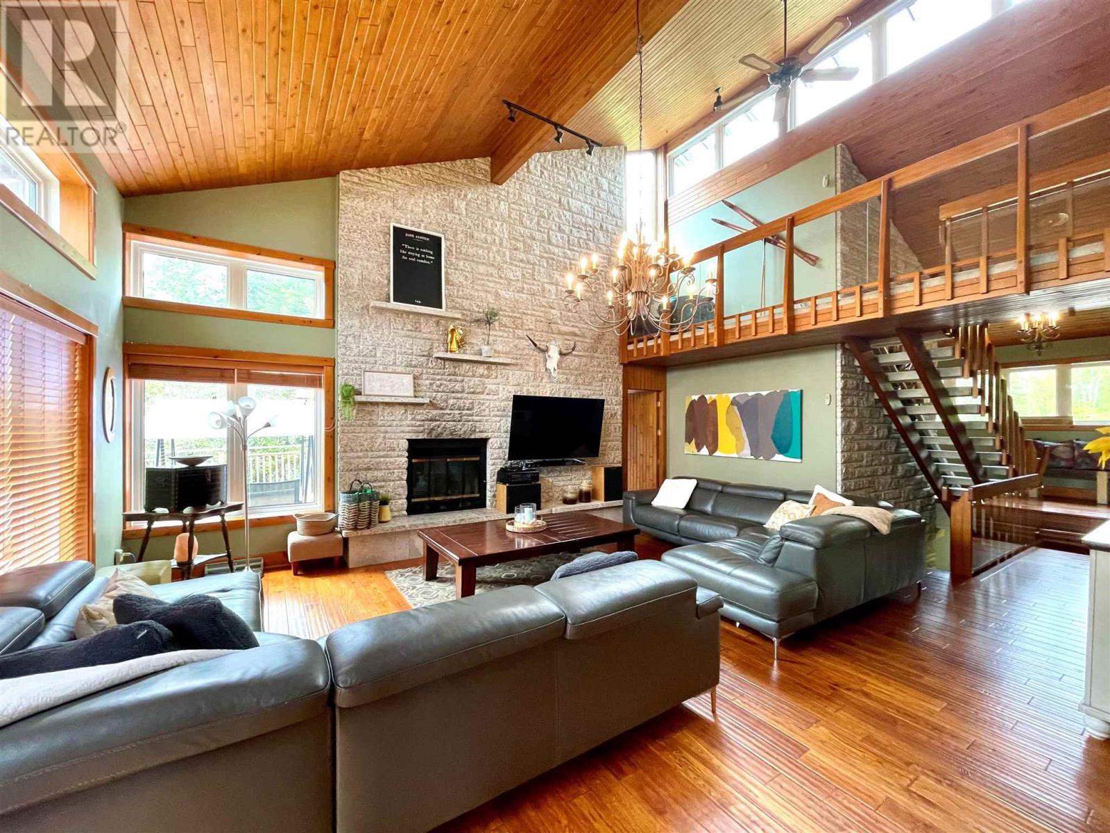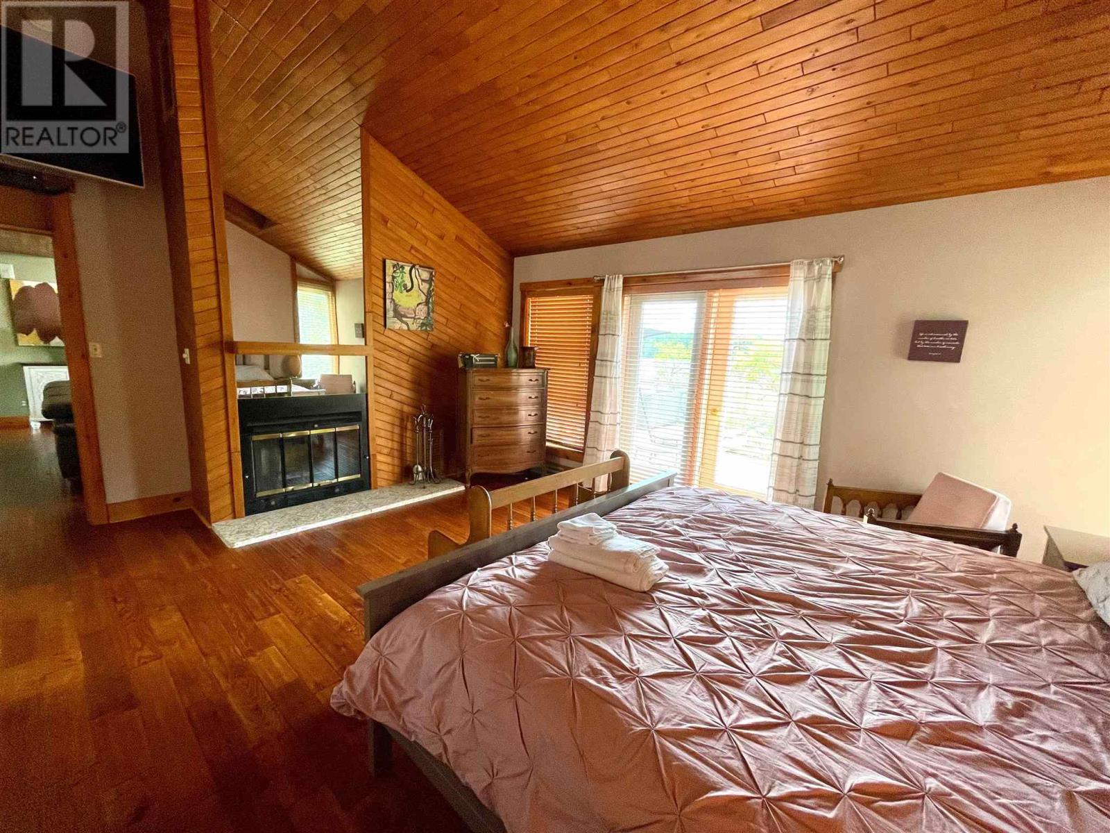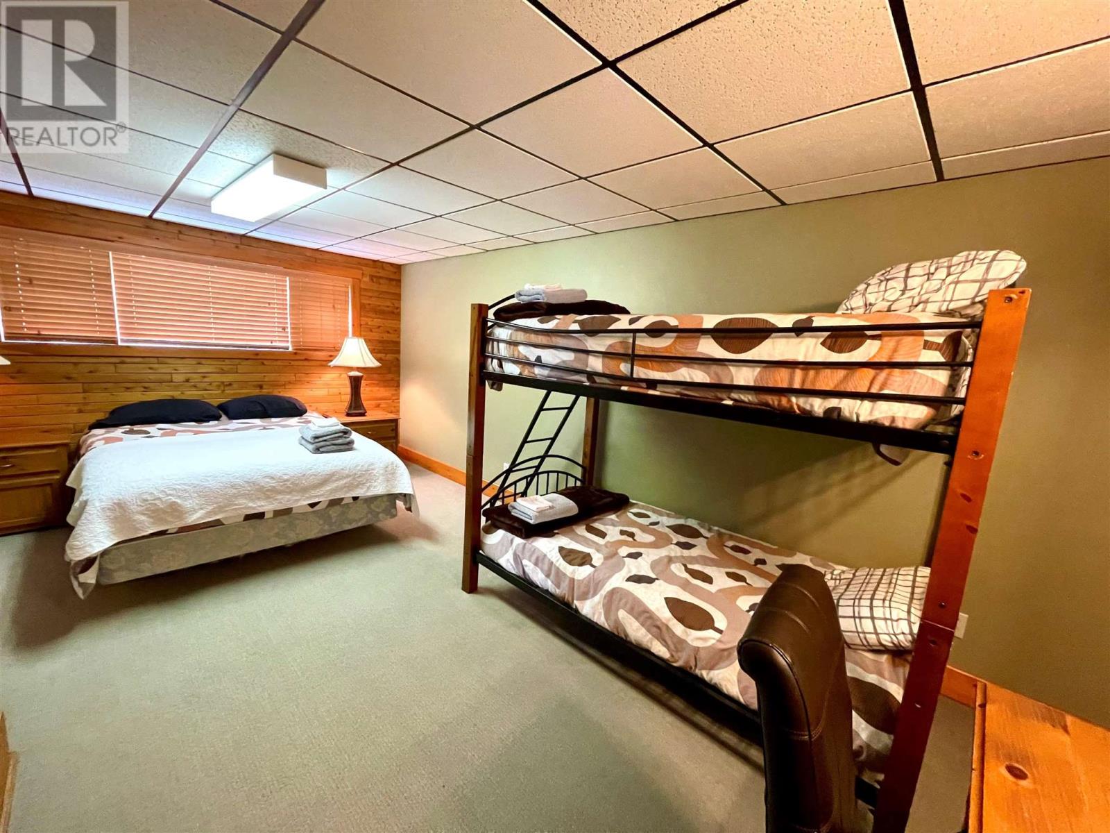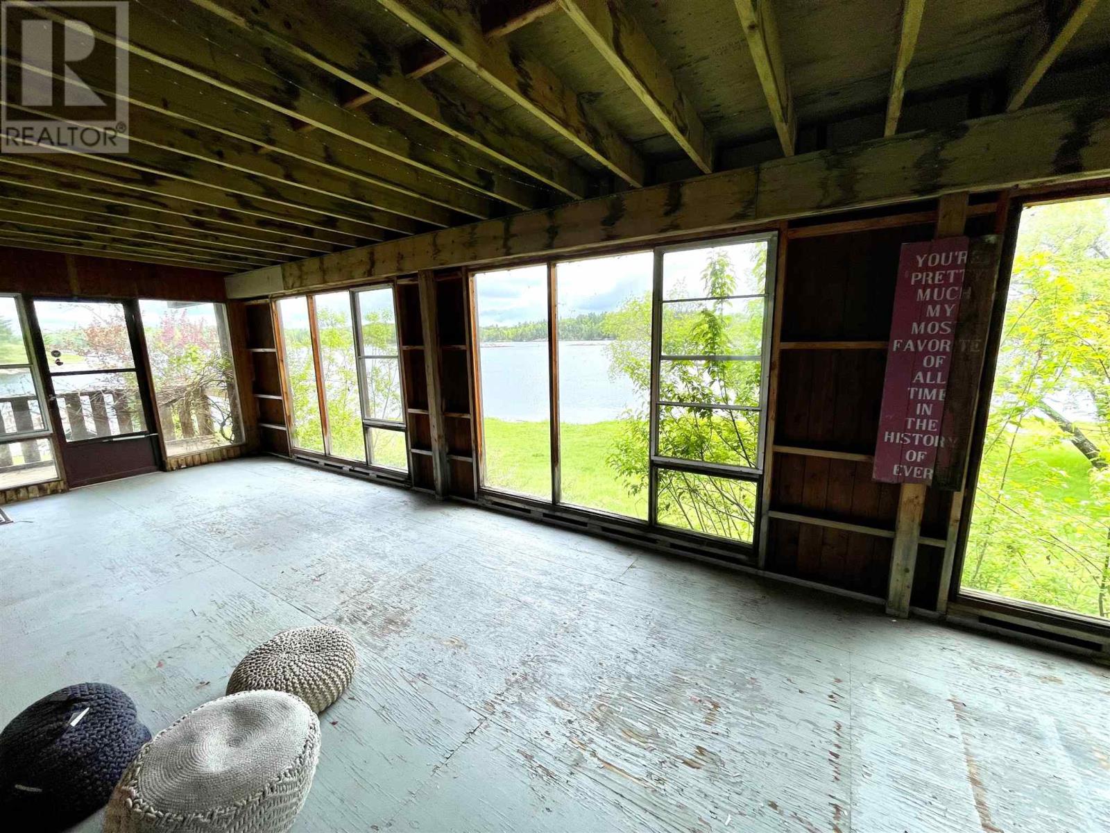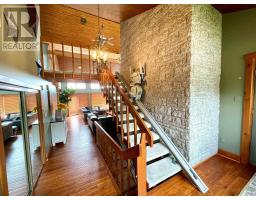61 Peterson Dr Keewatin, Ontario P0X 1C0
6 Bedroom
4 Bathroom
3 Level
Fireplace
Central Air Conditioning
Forced Air
Waterfront
Acreage
$995,000
3800+ sq. ft. 6 bedroom, 3 1/2 bath year-round waterfront home/cottage w hardwood floors, vaulted ceilings, 3 wood burning fireplaces, walkout lower-level w kitchenette & sunroom, built in double garage with river view, extensive dock system - Currently operating as a very lucrative Air BnB! (id:50886)
Property Details
| MLS® Number | TB250095 |
| Property Type | Recreational |
| Community Name | Keewatin |
| CommunicationType | High Speed Internet |
| CommunityFeatures | Bus Route |
| Features | Crushed Stone Driveway |
| Structure | Deck, Dock |
| WaterFrontType | Waterfront |
Building
| BathroomTotal | 4 |
| BedroomsAboveGround | 3 |
| BedroomsBelowGround | 3 |
| BedroomsTotal | 6 |
| Age | Over 26 Years |
| Appliances | Microwave Built-in, Dishwasher, Oven - Built-in, Jetted Tub, Water Purifier, Stove, Dryer, Refrigerator, Washer |
| ArchitecturalStyle | 3 Level |
| BasementDevelopment | Finished |
| BasementType | Full (finished) |
| ConstructionStyleAttachment | Detached |
| CoolingType | Central Air Conditioning |
| ExteriorFinish | Cedar Siding, Stone |
| FireplacePresent | Yes |
| FireplaceTotal | 3 |
| FlooringType | Hardwood |
| FoundationType | Poured Concrete |
| HalfBathTotal | 1 |
| HeatingFuel | Electric, Wood |
| HeatingType | Forced Air |
| UtilityWater | Lake/river Water Intake |
Parking
| Garage | |
| Attached Garage | |
| Gravel |
Land
| AccessType | Road Access |
| Acreage | Yes |
| Sewer | Septic System |
| SizeFrontage | 790.0000 |
| SizeTotalText | 3 - 10 Acres |
Rooms
| Level | Type | Length | Width | Dimensions |
|---|---|---|---|---|
| Second Level | Bedroom | 12' x 15' | ||
| Second Level | Bedroom | 12' x 15' | ||
| Second Level | Ensuite | 6' x 11'6" | ||
| Basement | Bedroom | 11'9" x 13'6" | ||
| Basement | Bedroom | 11'4" x 18' | ||
| Basement | Bedroom | 10' x 12'9" | ||
| Basement | Utility Room | 5'6" x 8'6" | ||
| Main Level | Living Room | 17' x 22' | ||
| Main Level | Primary Bedroom | 15' x 18'3" | ||
| Main Level | Kitchen | 10'6" x 21'6" | ||
| Main Level | Dining Room | 13'9" x 16' | ||
| Main Level | Laundry Room | 7'6" x 10' | ||
| Main Level | Bathroom | 4' x 6'9" | ||
| Main Level | Ensuite | 18' x 27' | ||
| Main Level | Foyer | 6' x 12'4" |
Utilities
| Electricity | Available |
| Telephone | Available |
https://www.realtor.ca/real-estate/27811901/61-peterson-dr-keewatin-keewatin
Interested?
Contact us for more information
Shelley Torrie
Broker of Record
Shelley Torrie Home And Cottage Realty
Keewatin Post Office Box 357 Kenora Ontario 721 Beach Rd
Kenora, Ontario P0X 1C0
Keewatin Post Office Box 357 Kenora Ontario 721 Beach Rd
Kenora, Ontario P0X 1C0








