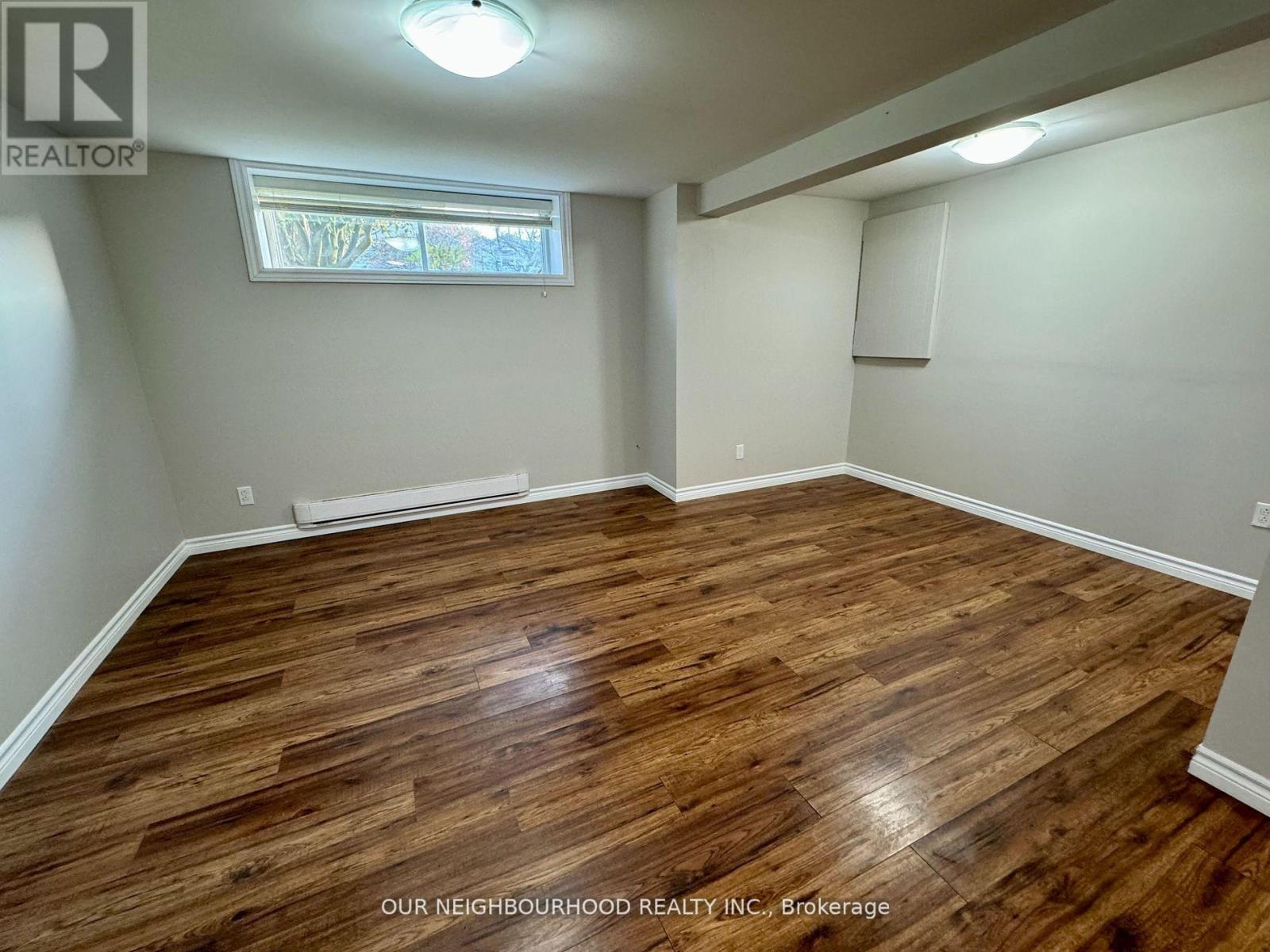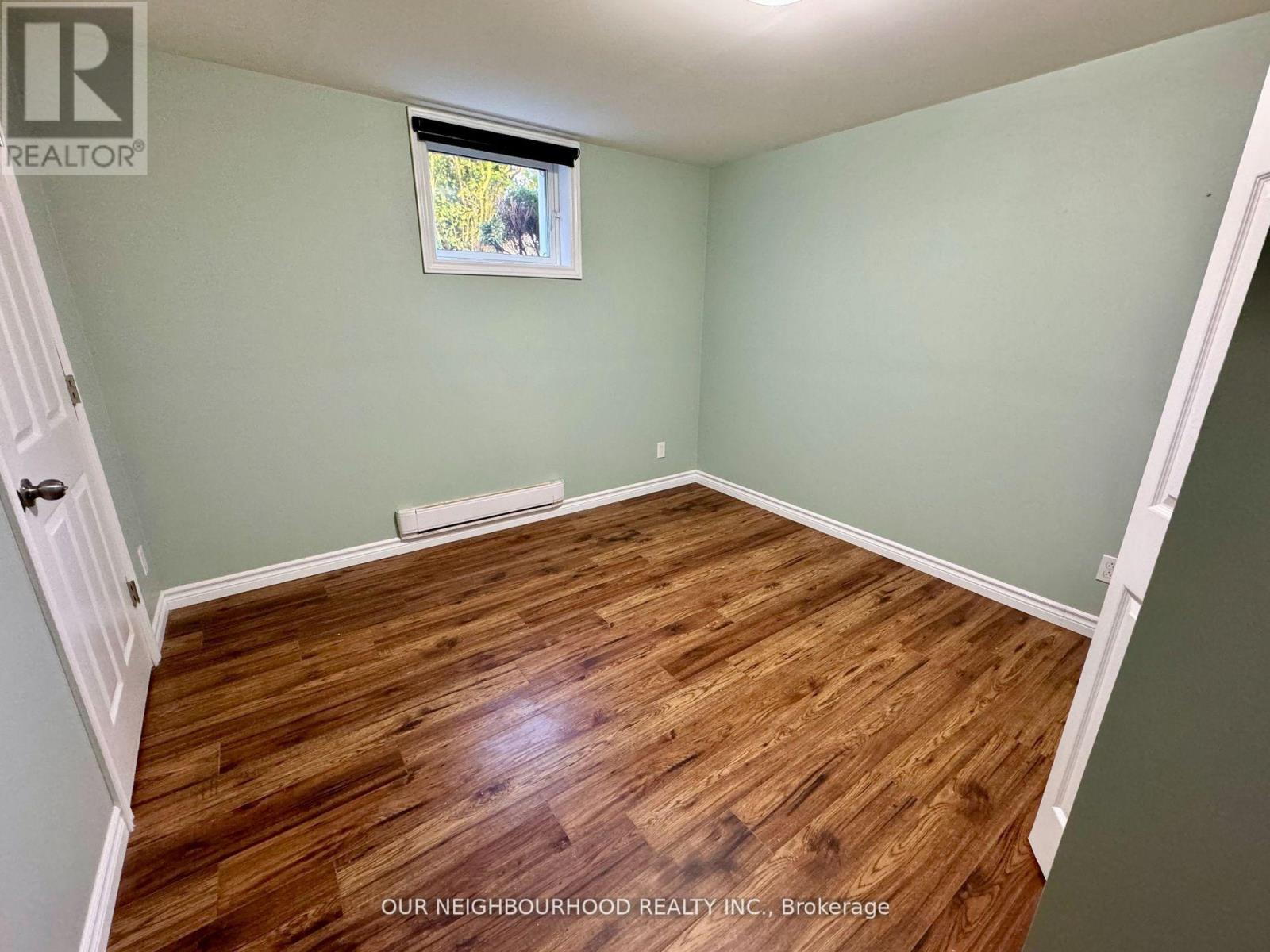61 Pochon Avenue Port Hope, Ontario L1A 2X8
$1,650 Monthly
Welcome home to this charming 1-bedroom basement apartment in a legal duplex, located in a highly sought-after area of Port Hope. This bright and spacious unit features a private entrance, ensuring privacy and ease of access.Inside, you'll find an oversized laundry room that can easily be repurposed as a den or office, offering flexible space for your needs. The apartments open layout, combined with large windows, fills the space with natural light, making it feel inviting and airy.Situated in a prime location with quick access to the highway, commuting and exploring the surrounding areas is a breeze. Enjoy the blend of convenience and comfort in this well-maintained home. (id:50886)
Property Details
| MLS® Number | X12166501 |
| Property Type | Single Family |
| Community Name | Port Hope |
| Communication Type | High Speed Internet |
| Features | Carpet Free |
| Parking Space Total | 1 |
Building
| Bathroom Total | 1 |
| Bedrooms Above Ground | 1 |
| Bedrooms Below Ground | 1 |
| Bedrooms Total | 2 |
| Architectural Style | Raised Bungalow |
| Basement Features | Apartment In Basement |
| Basement Type | N/a |
| Cooling Type | Wall Unit |
| Exterior Finish | Aluminum Siding, Brick |
| Foundation Type | Concrete |
| Heating Fuel | Electric |
| Heating Type | Heat Pump |
| Stories Total | 1 |
| Type | Other |
| Utility Water | Municipal Water |
Parking
| Attached Garage | |
| No Garage |
Land
| Acreage | No |
| Sewer | Sanitary Sewer |
| Size Irregular | . |
| Size Total Text | . |
Rooms
| Level | Type | Length | Width | Dimensions |
|---|---|---|---|---|
| Other | Foyer | 2.08 m | 1.52 m | 2.08 m x 1.52 m |
| Other | Kitchen | 3.13 m | 2.9 m | 3.13 m x 2.9 m |
| Other | Living Room | 4.7 m | 3.47 m | 4.7 m x 3.47 m |
| Other | Den | 2.03 m | 3 m | 2.03 m x 3 m |
| Other | Bedroom | 3.1 m | 2.7 m | 3.1 m x 2.7 m |
| Other | Bathroom | 2.78 m | 1.36 m | 2.78 m x 1.36 m |
| Other | Laundry Room | 3.8 m | 1.3 m | 3.8 m x 1.3 m |
https://www.realtor.ca/real-estate/28351784/61-pochon-avenue-port-hope-port-hope
Contact Us
Contact us for more information
Katya Lameiras
Salesperson
(416) 455-3399
www.lameirasgroup.com/
www.facebook.com/lameirasgroup
286 King Street W Unit 101
Oshawa, Ontario L1J 2J9
(905) 723-5353
(905) 723-5357





























