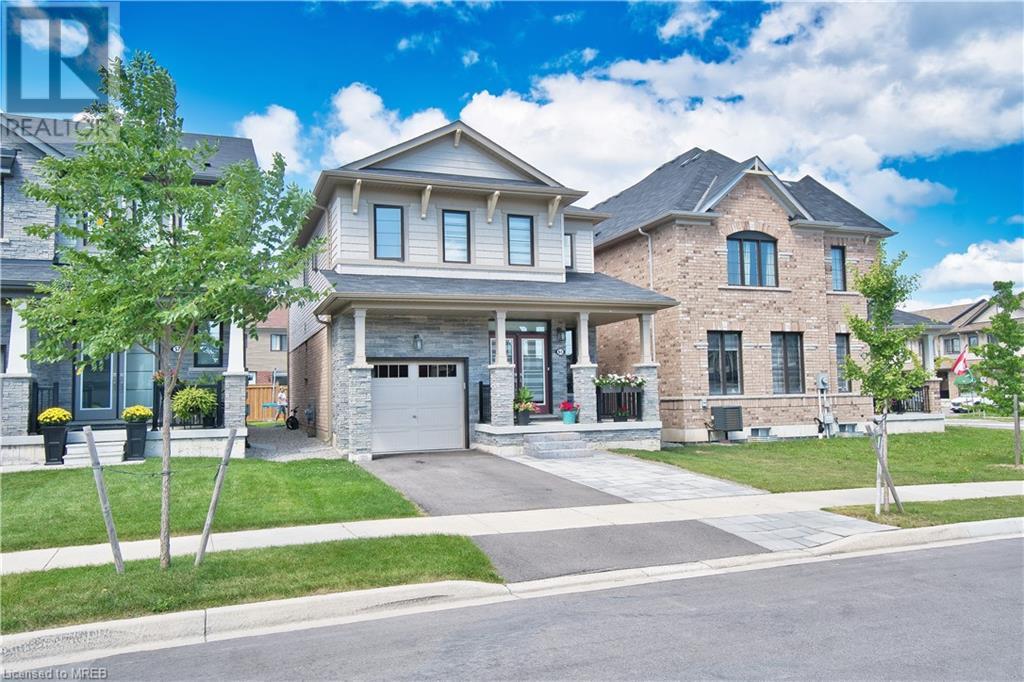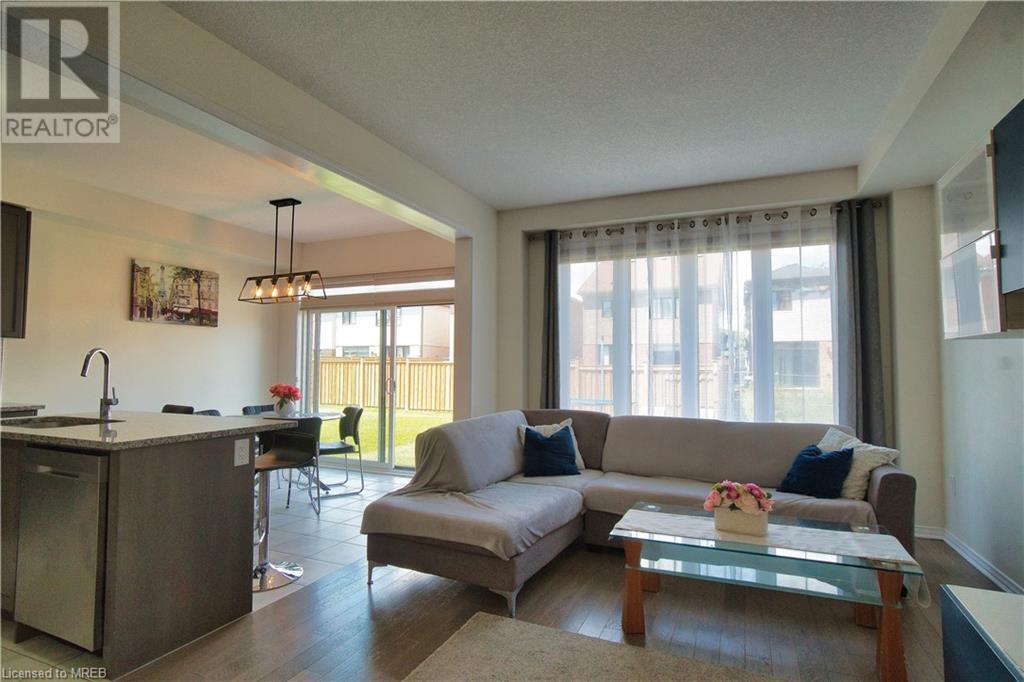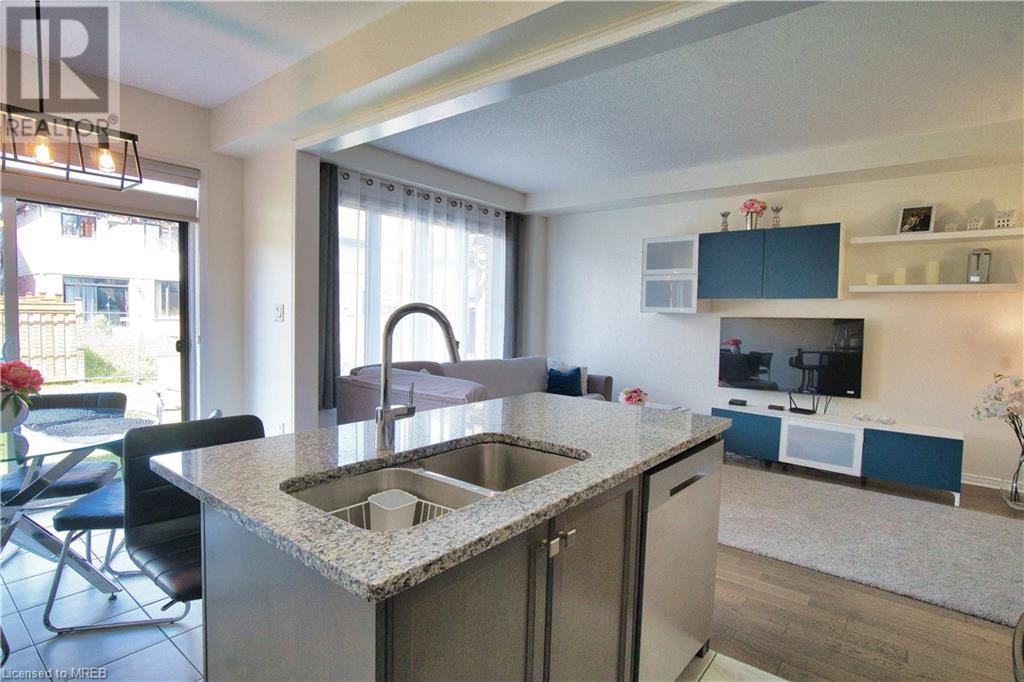61 Queen Mary Boulevard Boulevard Hamilton, Ontario L8J 1X5
$995,000
This beautiful 4-year-old, two-storey home offers a blend of modern elegance and comfortable living in a fantastic location with easy access to shopping and the Red Hill Parkway. The open-concept design is enhanced by high ceilings, creating an inviting and spacious atmosphere throughout.The heart of the home is the modern kitchen, featuring a central island, a bright breakfast area, and sliding doors that lead to the sunny garden, perfect for outdoor gatherings. The adjacent family room, with its warm hardwood floors, provides a cozy space for relaxation and entertainment. The home's stone and brick front elevation, complemented by a charming porch, offers a welcoming curb appeal. Practical features include direct access to the garage, a convenient second-floor laundry room, and a clean, meticulously maintained European-inspired interior.Upstairs, you'll find four generously sized bedrooms, including a luxurious master suite with a large walk-in closet and an ensuite bathroom featuring a separate shower and a spacious tub.Situated on a large, sunny lot, this property is a perfect blend of style, comfort, and convenience, ideal for anyone seeking a move-in-ready home in a prime location. (id:50886)
Property Details
| MLS® Number | 40636020 |
| Property Type | Single Family |
| AmenitiesNearBy | Airport |
| Features | Conservation/green Belt |
| ParkingSpaceTotal | 3 |
Building
| BathroomTotal | 3 |
| BedroomsAboveGround | 4 |
| BedroomsTotal | 4 |
| Appliances | Dishwasher, Dryer, Refrigerator, Stove, Washer, Hood Fan, Window Coverings, Garage Door Opener |
| ArchitecturalStyle | 2 Level |
| BasementDevelopment | Unfinished |
| BasementType | Full (unfinished) |
| ConstructionStyleAttachment | Detached |
| CoolingType | Central Air Conditioning |
| ExteriorFinish | Aluminum Siding, Brick Veneer, Stone |
| FoundationType | Poured Concrete |
| HalfBathTotal | 1 |
| HeatingFuel | Natural Gas |
| HeatingType | Forced Air |
| StoriesTotal | 2 |
| SizeInterior | 2000 Sqft |
| Type | House |
| UtilityWater | Municipal Water |
Parking
| Attached Garage |
Land
| Acreage | No |
| LandAmenities | Airport |
| Sewer | Municipal Sewage System |
| SizeFrontage | 30 Ft |
| SizeTotalText | Under 1/2 Acre |
| ZoningDescription | Residential |
Rooms
| Level | Type | Length | Width | Dimensions |
|---|---|---|---|---|
| Second Level | Laundry Room | 4'0'' x 6'0'' | ||
| Second Level | Full Bathroom | Measurements not available | ||
| Second Level | 4pc Bathroom | Measurements not available | ||
| Second Level | Bedroom | 10'6'' x 9'4'' | ||
| Second Level | Bedroom | 12'0'' x 9'6'' | ||
| Second Level | Bedroom | 10'6'' x 10'4'' | ||
| Second Level | Primary Bedroom | 16'0'' x 12'0'' | ||
| Main Level | 2pc Bathroom | Measurements not available | ||
| Main Level | Living Room/dining Room | 16'0'' x 12'0'' | ||
| Main Level | Family Room | 16'8'' x 13'6'' | ||
| Main Level | Breakfast | 9'9'' x 9'0'' | ||
| Main Level | Kitchen | 9'8'' x 8'6'' |
https://www.realtor.ca/real-estate/27314800/61-queen-mary-boulevard-boulevard-hamilton
Interested?
Contact us for more information
Matthew Czaplinski
Salesperson
1673 Lakeshore Road West
Mississauga, Ontario L5J 1J4
Kate Czaplinska
Salesperson
1673 Lakeshore Road West
Mississauga, Ontario L5J 1J4





































































