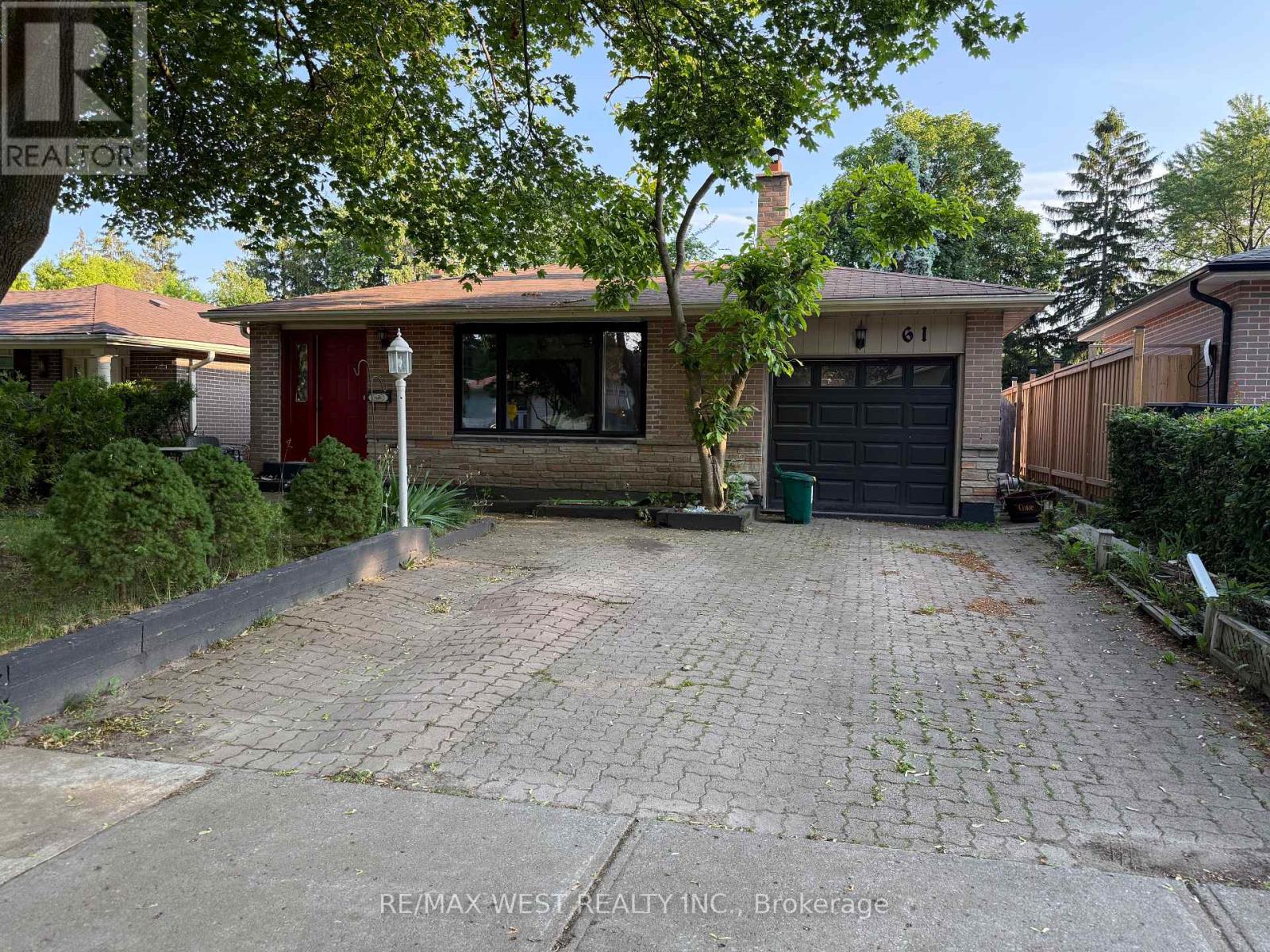61 Romfield Circuit Markham, Ontario L3T 3H4
$1,150,000
Prime Thornhill Location Off Bayview Offering A Rare Opportunity To Own An Oversized Bungalow On An Extra Deep 175 Ft Private Treed Lot. Steps To Top Schools, Shopping, Transit, And Quick Access To Highways 401 & 404. This Beautiful Home Features A Double Driveway, Garage, And A Separate Entrance To A Spacious 1-Bedroom Basement Apartment Perfect For Extended Family Or Rental Income. Walk Out From The Dining Room To A Large Deck And Peaceful Backyard Oasis. Previous Renovations Including Vinyl Windows, Doors, Hardwood And Ceramic Flooring, Backsplash, Bathroom, And Striking Front Entrance. Enjoy A Cozy Wood-Burning Fireplace In The Living Room, Plus A Rare 2-Piece Ensuite And Walk-In Closet In The Primary Bedroom. Truly A Turnkey Home In A Coveted Family-Friendly Neighbourhood. Seller Willing To Do Sale-Lease-Back With Favourable Terms. (id:50886)
Property Details
| MLS® Number | N12218725 |
| Property Type | Single Family |
| Community Name | Royal Orchard |
| Features | Carpet Free |
| Parking Space Total | 3 |
Building
| Bathroom Total | 3 |
| Bedrooms Above Ground | 3 |
| Bedrooms Below Ground | 1 |
| Bedrooms Total | 4 |
| Appliances | Water Heater, Dishwasher, Dryer, Garage Door Opener, Two Stoves, Washer, Two Refrigerators |
| Architectural Style | Bungalow |
| Basement Development | Finished |
| Basement Features | Separate Entrance |
| Basement Type | N/a (finished) |
| Construction Style Attachment | Detached |
| Cooling Type | Central Air Conditioning |
| Exterior Finish | Brick |
| Fireplace Present | Yes |
| Flooring Type | Hardwood, Ceramic |
| Foundation Type | Concrete |
| Half Bath Total | 1 |
| Heating Fuel | Natural Gas |
| Heating Type | Forced Air |
| Stories Total | 1 |
| Size Interior | 1,100 - 1,500 Ft2 |
| Type | House |
| Utility Water | Municipal Water |
Parking
| Garage |
Land
| Acreage | No |
| Sewer | Sanitary Sewer |
| Size Depth | 175 Ft ,2 In |
| Size Frontage | 45 Ft ,1 In |
| Size Irregular | 45.1 X 175.2 Ft |
| Size Total Text | 45.1 X 175.2 Ft |
Rooms
| Level | Type | Length | Width | Dimensions |
|---|---|---|---|---|
| Basement | Bedroom | 4 m | 3.6 m | 4 m x 3.6 m |
| Basement | Living Room | 6 m | 3 m | 6 m x 3 m |
| Ground Level | Living Room | 5.5 m | 3.6 m | 5.5 m x 3.6 m |
| Ground Level | Dining Room | 4.1 m | 3.1 m | 4.1 m x 3.1 m |
| Ground Level | Kitchen | 4.3 m | 3.1 m | 4.3 m x 3.1 m |
| Ground Level | Primary Bedroom | 4.4 m | 310 m | 4.4 m x 310 m |
| Ground Level | Bedroom | 4.2 m | 2.7 m | 4.2 m x 2.7 m |
| Ground Level | Bedroom | 3.1 m | 2.9 m | 3.1 m x 2.9 m |
https://www.realtor.ca/real-estate/28464989/61-romfield-circuit-markham-royal-orchard-royal-orchard
Contact Us
Contact us for more information
Frank Leo
Broker
(416) 917-5466
www.youtube.com/embed/GnuC6hHH1cQ
www.getleo.com/
www.facebook.com/frankleoandassociates/?view_public_for=387109904730705
twitter.com/GetLeoTeam
www.linkedin.com/in/frank-leo-a9770445/
(416) 760-0600
(416) 760-0900



