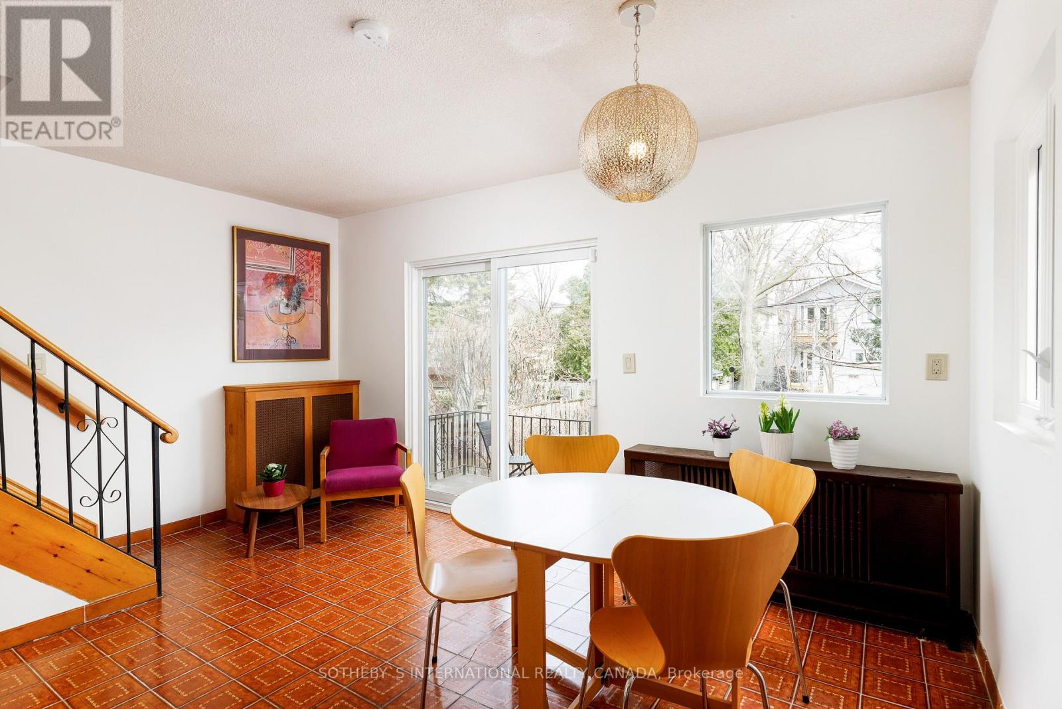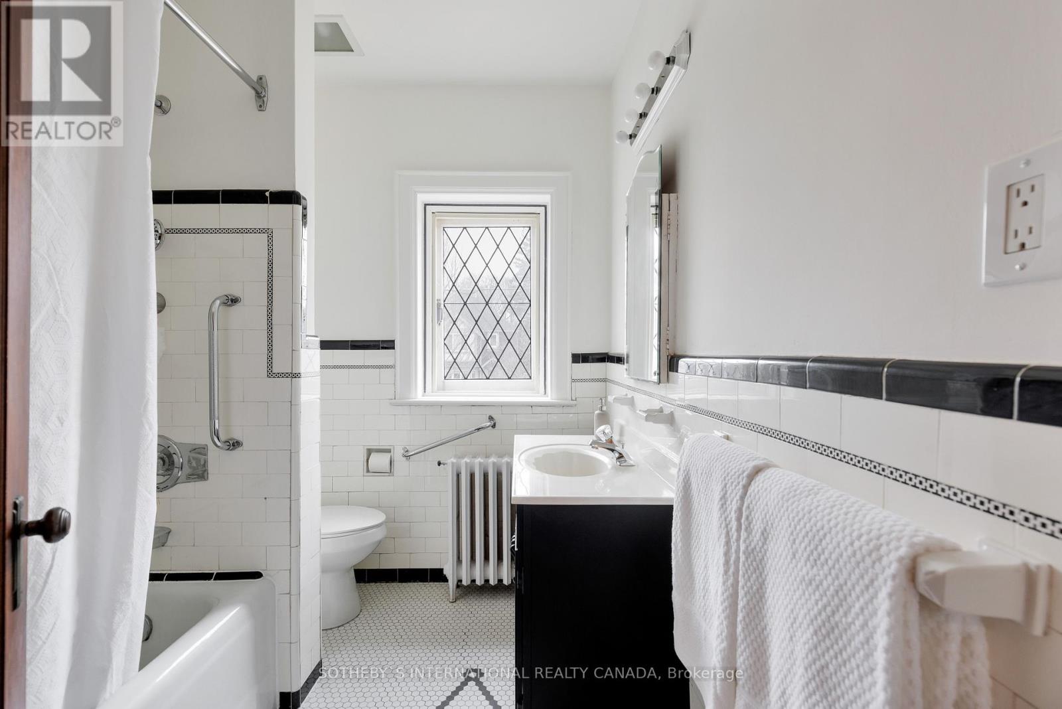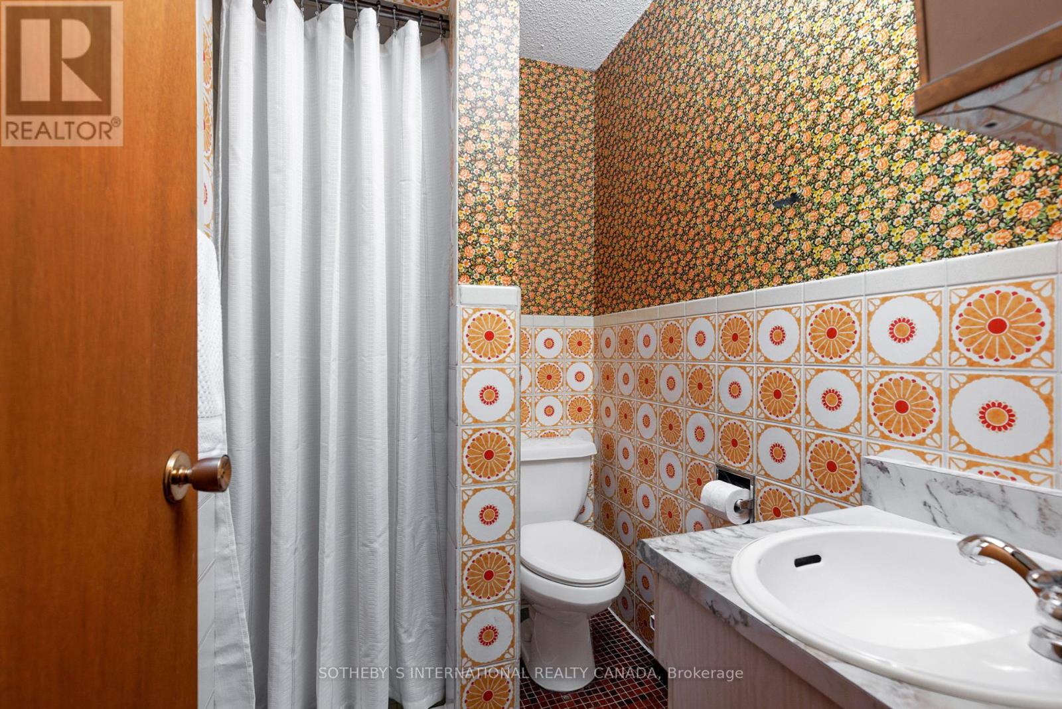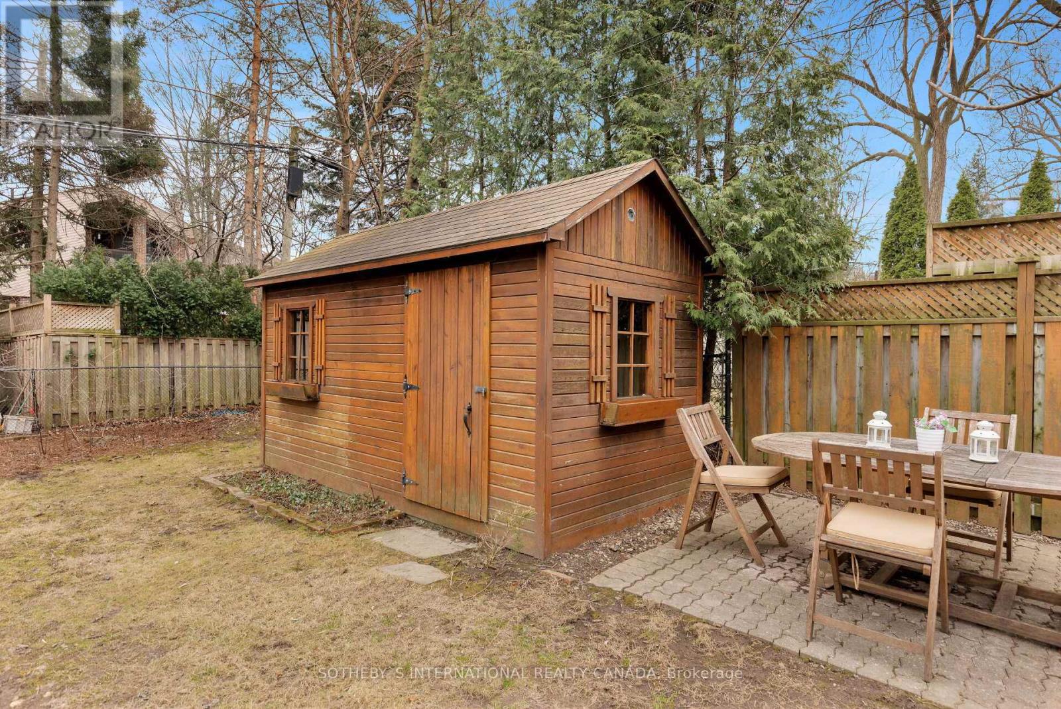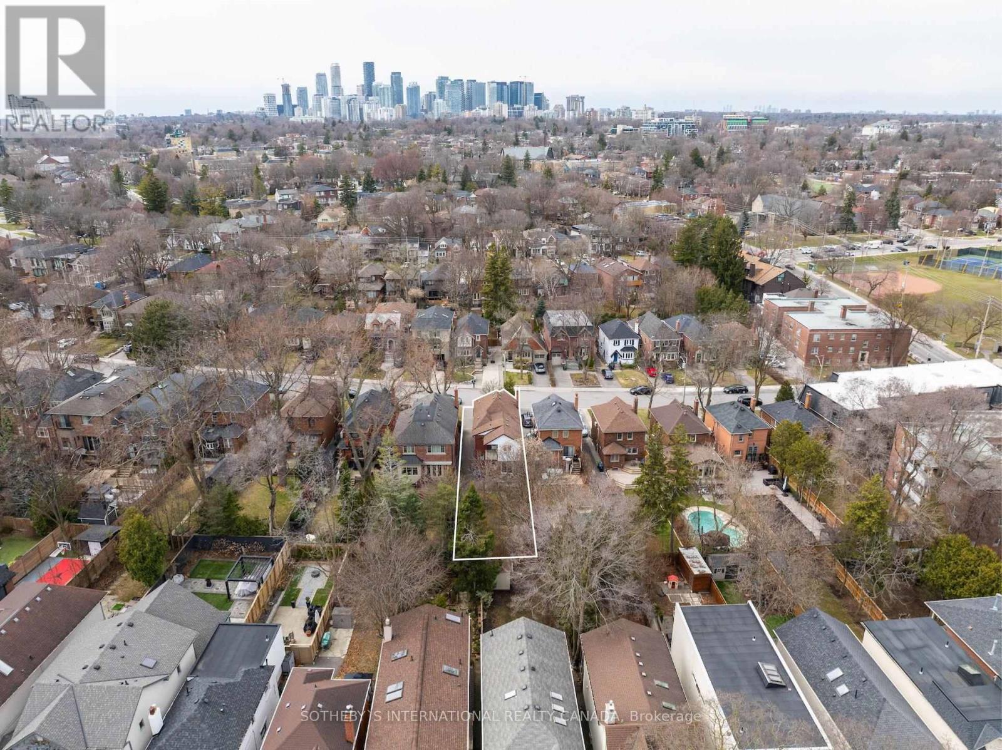61 Rumsey Road Toronto, Ontario M4G 1N9
$1,890,000
Live on Leaside's coveted Rumsey Road in one of Toronto's best family-friendly neighbourhoods. Unique, ace-arched front door with stone surround greets to warm and welcoming finishes including: original inlaid and strip hardwood floors, gleaming wood wainscoting /trim, beautifully crafted leaded doors, windows, sunlit stained glass accent windows, and a grand gas fireplace. Separate dining room and galley kitchen flow into the 2-storey addition for casual eat/lounge space with walk out to porch and pool-size back yard. King-Sized primary bedroom plus 3 additional rooms upstairs add flexible sleep and work space. A full-sized unfinished basement with a separate entrance, laundry, cold room, and rough-in 2-pc can be converted into extra living space. Don't miss this opportunity to make this great property your future dream home. Walk to Bayview boutiques, grocers, restaurants, top-ranking schools, parks, Leaside athletic arena with pool, hockey rinks, curling. Only a short drive to Laird big box retail stores. Easy access to Bayview extension / DVP and only minutes to Bloor / Yonge and downtown core. (id:50886)
Property Details
| MLS® Number | C12075944 |
| Property Type | Single Family |
| Community Name | Leaside |
| Amenities Near By | Park, Public Transit, Schools |
| Community Features | Community Centre |
| Features | Ravine, Carpet Free |
| Parking Space Total | 3 |
| Structure | Shed |
Building
| Bathroom Total | 3 |
| Bedrooms Above Ground | 4 |
| Bedrooms Total | 4 |
| Age | 51 To 99 Years |
| Appliances | Dishwasher, Dryer, Stove, Water Heater, Washer, Two Refrigerators |
| Basement Features | Separate Entrance |
| Basement Type | Full |
| Construction Style Attachment | Detached |
| Exterior Finish | Brick |
| Fireplace Present | Yes |
| Fireplace Total | 1 |
| Foundation Type | Block |
| Half Bath Total | 1 |
| Heating Fuel | Natural Gas |
| Heating Type | Hot Water Radiator Heat |
| Stories Total | 2 |
| Size Interior | 1,500 - 2,000 Ft2 |
| Type | House |
| Utility Water | Municipal Water |
Parking
| No Garage |
Land
| Acreage | No |
| Land Amenities | Park, Public Transit, Schools |
| Sewer | Sanitary Sewer |
| Size Depth | 135 Ft |
| Size Frontage | 30 Ft |
| Size Irregular | 30 X 135 Ft |
| Size Total Text | 30 X 135 Ft |
Rooms
| Level | Type | Length | Width | Dimensions |
|---|---|---|---|---|
| Second Level | Family Room | 3.34 m | 4.42 m | 3.34 m x 4.42 m |
| Second Level | Bedroom | 3.76 m | 4.36 m | 3.76 m x 4.36 m |
| Second Level | Bedroom 2 | 3.62 m | 3 m | 3.62 m x 3 m |
| Second Level | Bedroom 3 | 4.13 m | 2.74 m | 4.13 m x 2.74 m |
| Second Level | Bedroom 4 | 3.24 m | 2.88 m | 3.24 m x 2.88 m |
| Main Level | Foyer | 2.11 m | 1.79 m | 2.11 m x 1.79 m |
| Main Level | Living Room | 3.6 m | 5.74 m | 3.6 m x 5.74 m |
| Main Level | Dining Room | 3.44 m | 3.54 m | 3.44 m x 3.54 m |
| Main Level | Kitchen | 2.38 m | 4.92 m | 2.38 m x 4.92 m |
https://www.realtor.ca/real-estate/28151928/61-rumsey-road-toronto-leaside-leaside
Contact Us
Contact us for more information
Lisa-Marie Doorey
Broker
www.dooreychuteam.com/
www.facebook.com/DowntownTorontoHomes/
twitter.com/DooreyChuTeam
www.linkedin.com/in/lisa-marie-doorey-9247a32a/?originalSubdomain=ca
1867 Yonge Street Ste 100
Toronto, Ontario M4S 1Y5
(416) 960-9995
(416) 960-3222
www.sothebysrealty.ca/
Linda Chu
Broker
(800) 960-9995
www.downtowntorontohomes.com/
www.facebook.com/DowntownTorontoHomes/
twitter.com/DTHhomes
www.linkedin.com/in/linda-chu-real-estate-broker-toronto-7b332815/
1867 Yonge Street Ste 100
Toronto, Ontario M4S 1Y5
(416) 960-9995
(416) 960-3222
www.sothebysrealty.ca/
Lori Barnes
Salesperson
1867 Yonge Street Ste 100
Toronto, Ontario M4S 1Y5
(416) 960-9995
(416) 960-3222
www.sothebysrealty.ca/









