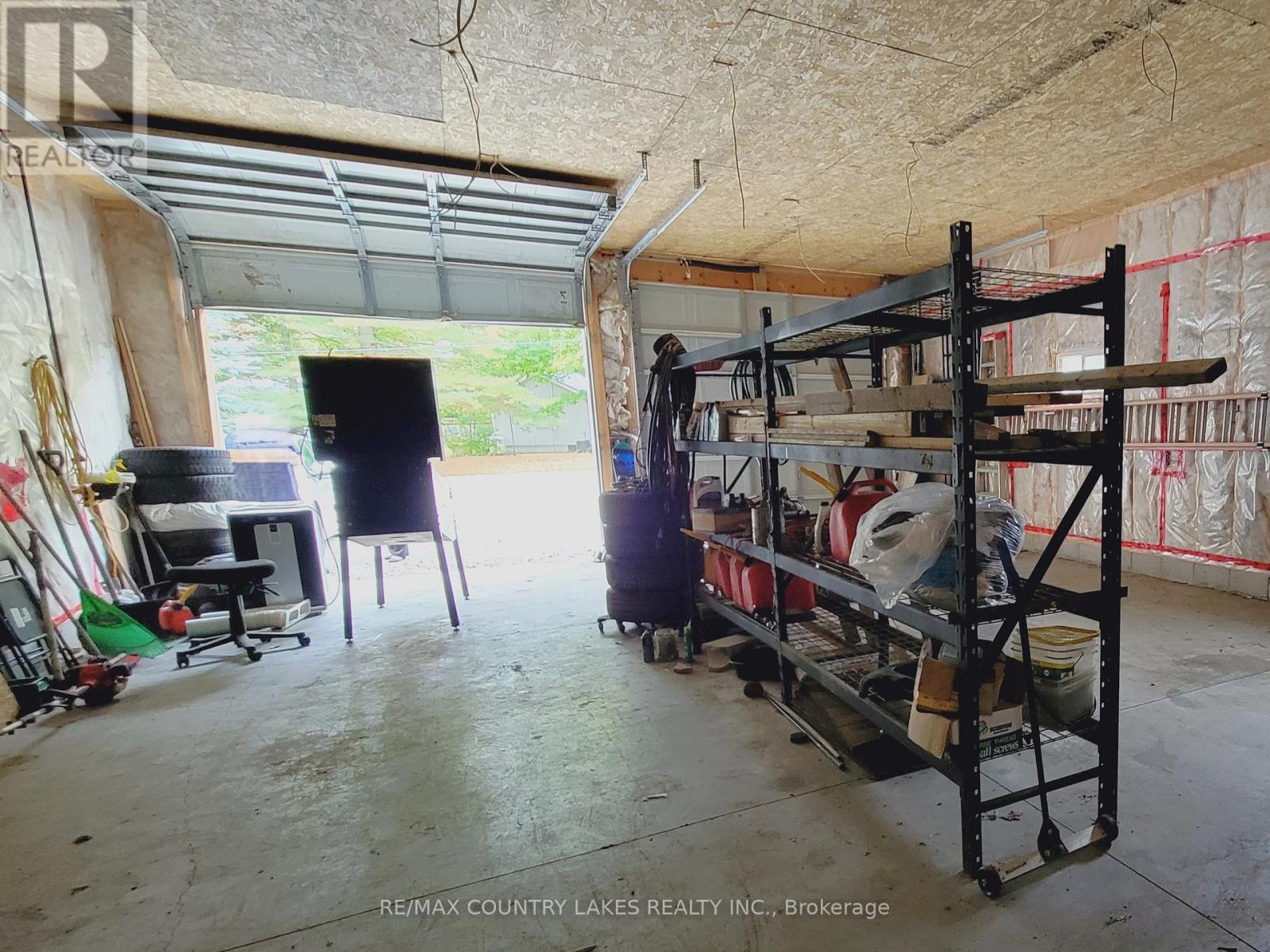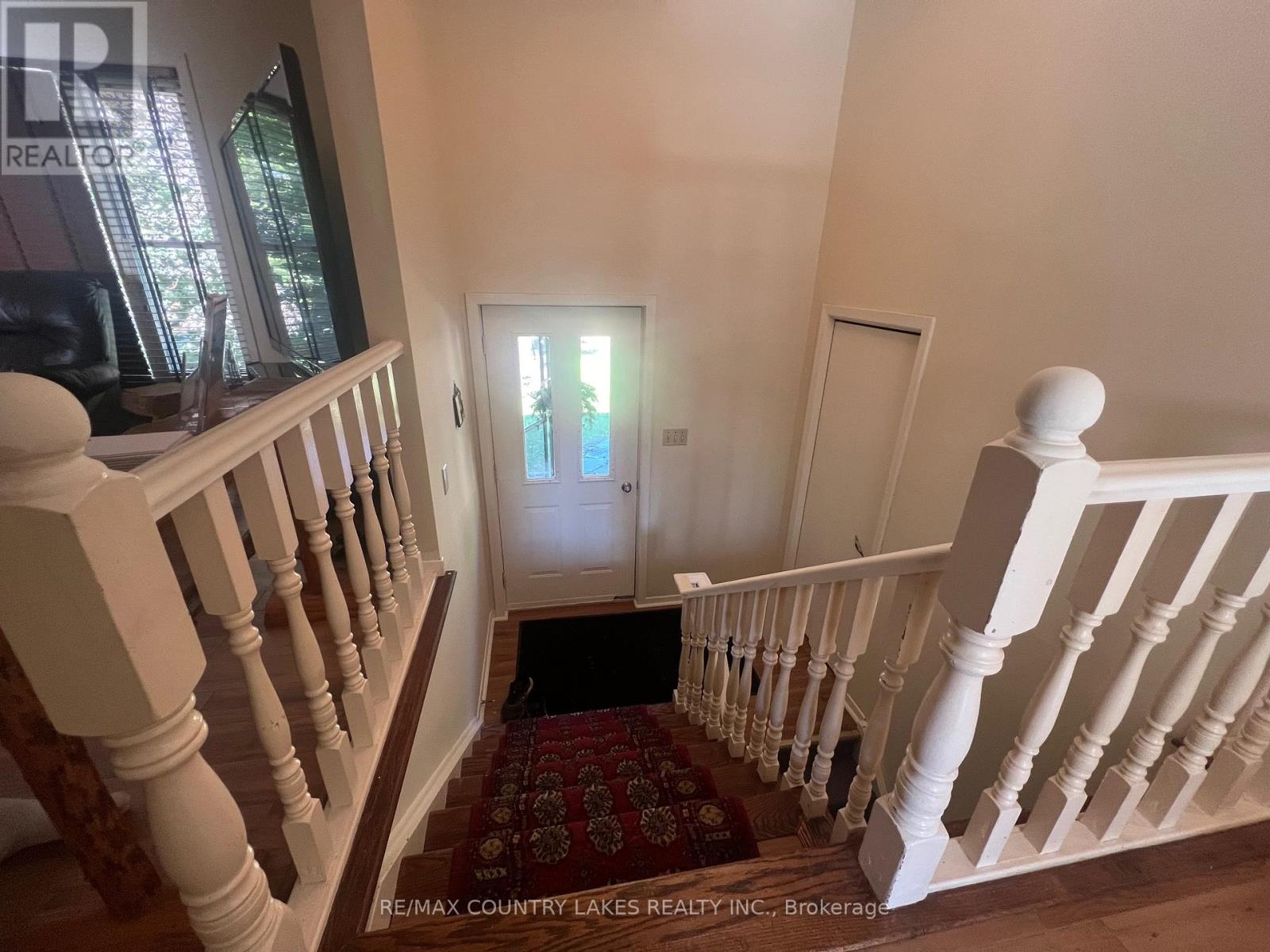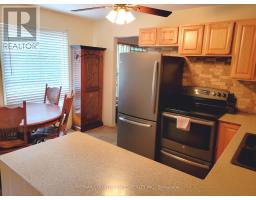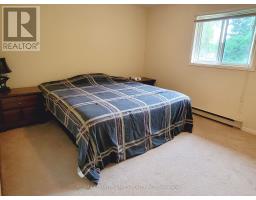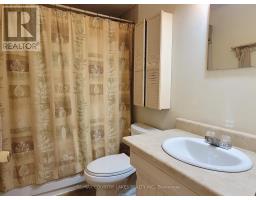61 Seventh Street Brock, Ontario L0K 1A0
$715,900
Welcome to 61 Seventh Street on a Very Sought After Street in Ethel Park in Beaverton! This Spacious Raised Bungalow is Waiting For Your Finishing Touches. New Eat In Kitchen With Birch Cupboards and Laminate Flooring, 2 Bedrooms On The Main Level and 1 Bedroom in the Basement. 2 Gas Fireplaces Makes it Easy to Heat. Large Deck off of the Back of the House to Enjoy the View of the Large Backyard. This Property Boasts a Large Detached 26ft x 36ft Garage with Two 10ft Doors in the Front, one 10ft Door in the back, Side Man Door for Easy Entry, Natural Gas Heater and Electrical Panel. This Property is Within Walking Distance to Beach Access for Swimming and Watching Lake Simcoe Sunsets. (id:50886)
Property Details
| MLS® Number | N9383072 |
| Property Type | Single Family |
| Community Name | Beaverton |
| AmenitiesNearBy | Schools, Marina, Park |
| CommunityFeatures | School Bus |
| Features | Sump Pump |
| ParkingSpaceTotal | 8 |
Building
| BathroomTotal | 2 |
| BedroomsAboveGround | 2 |
| BedroomsBelowGround | 1 |
| BedroomsTotal | 3 |
| Appliances | Dryer, Freezer, Refrigerator, Stove, Washer |
| ArchitecturalStyle | Raised Bungalow |
| BasementDevelopment | Partially Finished |
| BasementType | N/a (partially Finished) |
| ConstructionStyleAttachment | Detached |
| ExteriorFinish | Vinyl Siding, Shingles |
| FireplacePresent | Yes |
| FireplaceTotal | 2 |
| FlooringType | Laminate, Carpeted |
| FoundationType | Concrete |
| HalfBathTotal | 1 |
| HeatingFuel | Natural Gas |
| HeatingType | Other |
| StoriesTotal | 1 |
| SizeInterior | 1099.9909 - 1499.9875 Sqft |
| Type | House |
| UtilityWater | Municipal Water |
Parking
| Detached Garage |
Land
| Acreage | No |
| LandAmenities | Schools, Marina, Park |
| Sewer | Sanitary Sewer |
| SizeDepth | 140 Ft |
| SizeFrontage | 115 Ft |
| SizeIrregular | 115 X 140 Ft |
| SizeTotalText | 115 X 140 Ft|under 1/2 Acre |
| ZoningDescription | R1 |
Rooms
| Level | Type | Length | Width | Dimensions |
|---|---|---|---|---|
| Basement | Recreational, Games Room | 5.97 m | 3.73 m | 5.97 m x 3.73 m |
| Basement | Laundry Room | 3.7 m | 4.53 m | 3.7 m x 4.53 m |
| Basement | Bedroom 3 | 4.76 m | 3.67 m | 4.76 m x 3.67 m |
| Main Level | Kitchen | 3.96 m | 3.72 m | 3.96 m x 3.72 m |
| Main Level | Living Room | 5 m | 4.12 m | 5 m x 4.12 m |
| Main Level | Dining Room | 2.84 m | 4.1 m | 2.84 m x 4.1 m |
| Main Level | Primary Bedroom | 4.12 m | 3.49 m | 4.12 m x 3.49 m |
| Main Level | Bedroom 2 | 3.7 m | 2.98 m | 3.7 m x 2.98 m |
Utilities
| Cable | Available |
| Sewer | Installed |
https://www.realtor.ca/real-estate/27506255/61-seventh-street-brock-beaverton-beaverton
Interested?
Contact us for more information
Dawn Michelle Whiteside
Salesperson
364 Simcoe St Box 638
Beaverton, Ontario L0K 1A0







