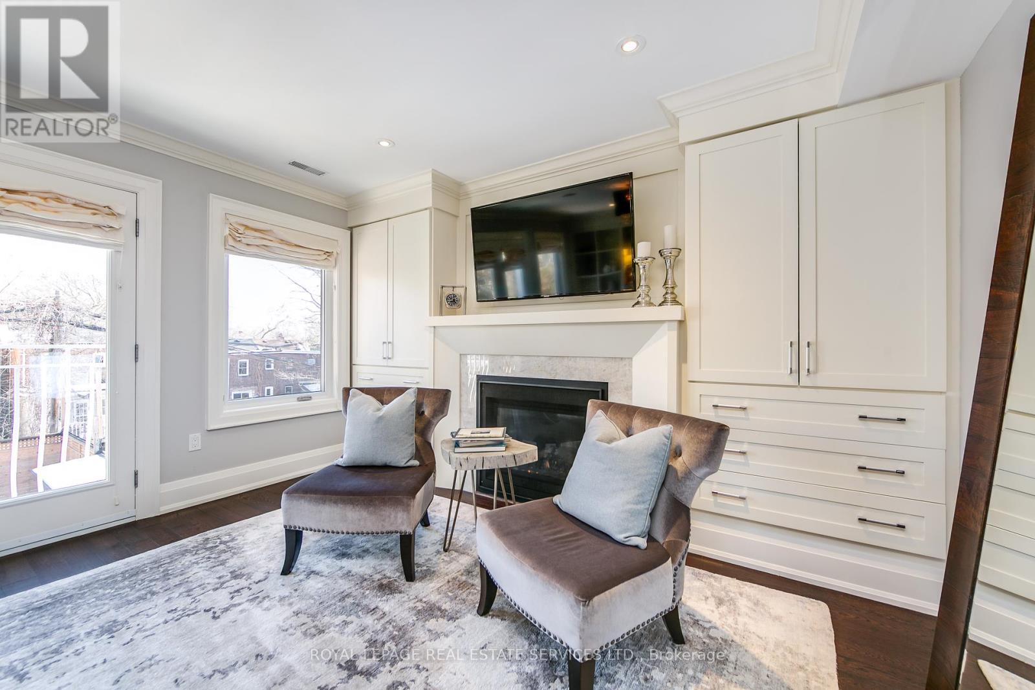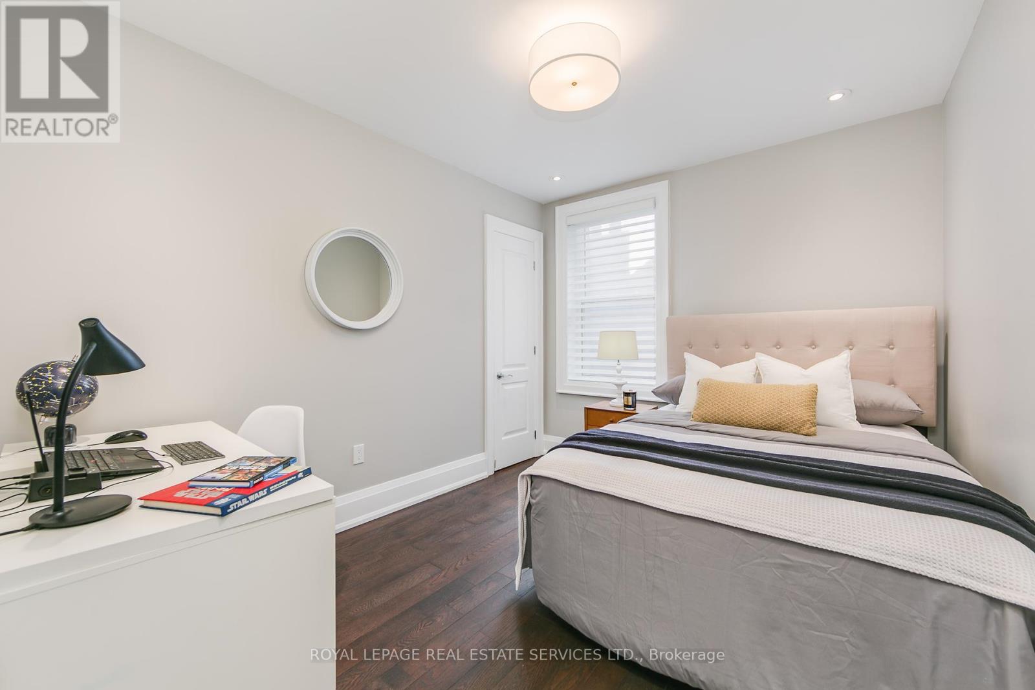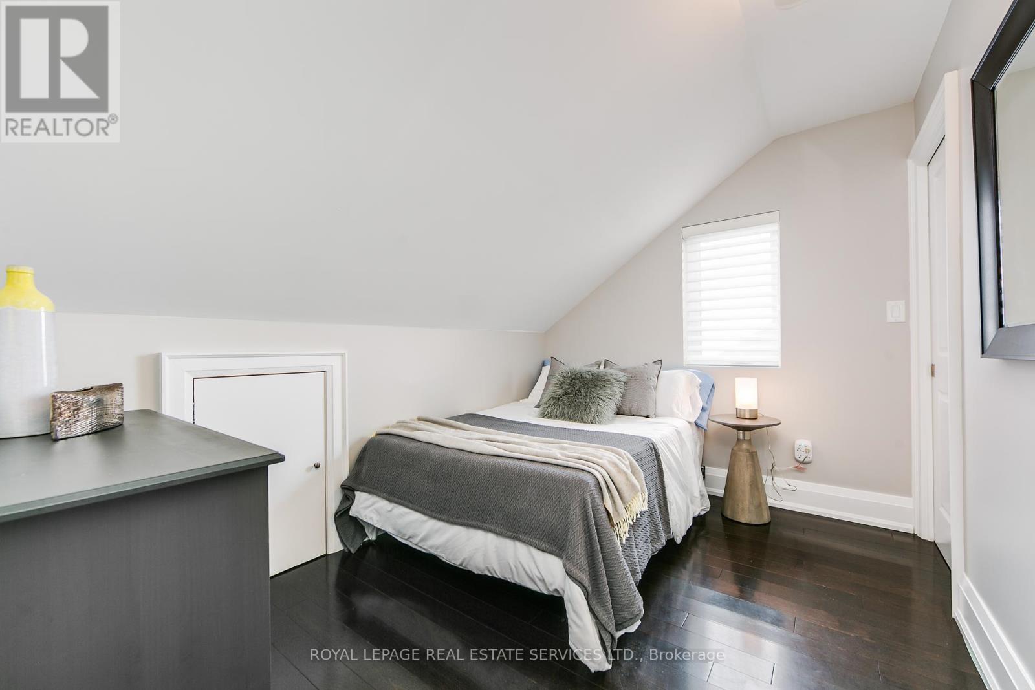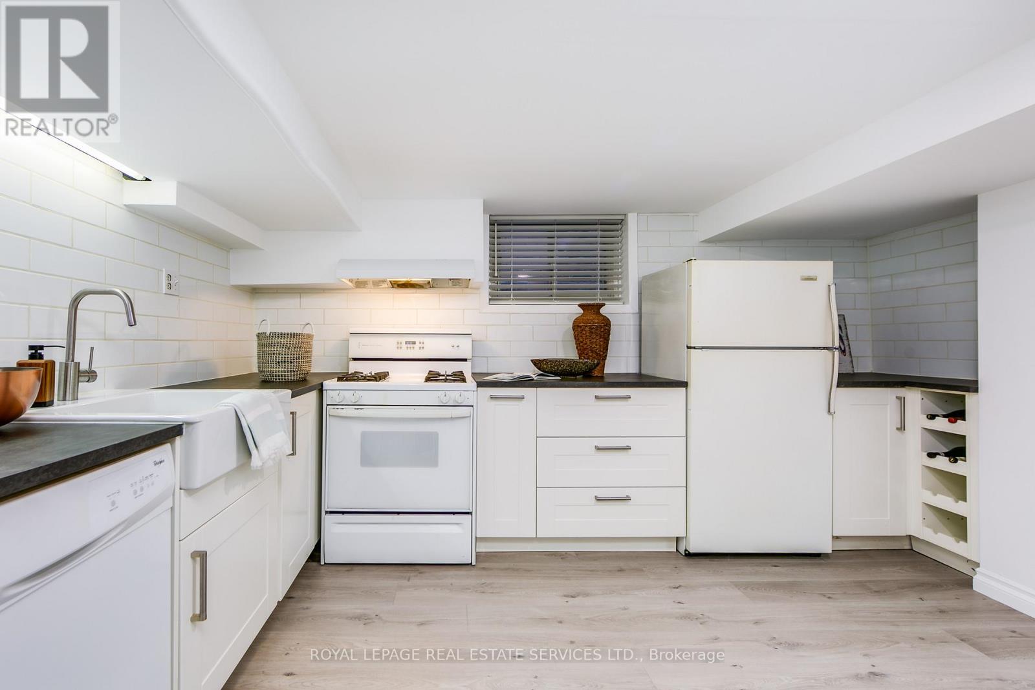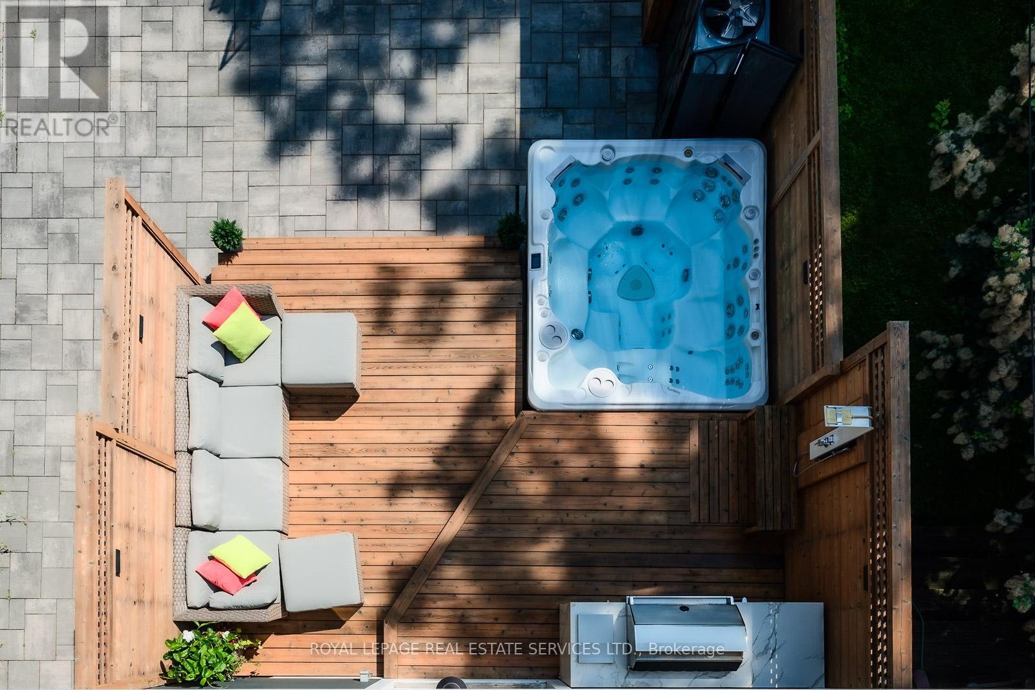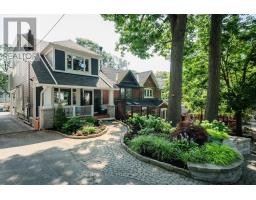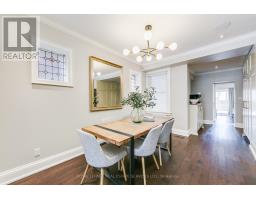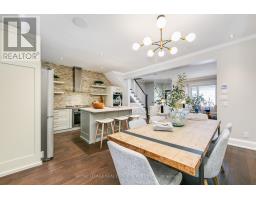61 Spruce Hill Road Toronto, Ontario M4E 3G2
$2,499,000
Located on beautiful tree lined Spruce Hill Road in the center of the Beaches. Large detached 4 bedroom, 5 bathroom, 3 story home with a finished basement and separate entrance. Almost 3000sq.ft of above grade living space, plus the finished basement. The house has been meticulously cared for over the years with an abundance of upgrades and features. Hot tub, outdoor kitchen and putting green in the backyard. 2 car parking with a heated driveway. The 3rd floor features a large family room, bedroom and bathroom with a walkout to a huge rooftop terrace with views of the lake! The primary bedroom has a spa like bathroom with a steam shower, freestanding soaker tub, double sinks, a walk-in closet, gas fireplace and juliet balcony, which overlooks the backyard. Hardwood flooring throughout the main, 2nd and 3rd floor, heated bathroom floors in the primary and 3rd floor bathroom. The main floor kitchen features stainless steel appliances, a gas cooktop, built-in oven, steam wall oven, microwave/convection oven, wine fridge and a coffee nook sitting area. The main floor also includes an office with a walk-out to the beautiful backyard. Updated basement with a separate entrance that includes a large bedroom, eat-in kitchen and sitting area, great for a nanny or in-law suite. Tons of smart custom storage throughout the whole house. A beautiful front porch with stunning landscaping and gardens including an irrigation system and Hardie board exterior on the home. Everything has been done to this home, all you have to do is move in and enjoy! Steps to highly rated Balmy Beach PS, St.Denis Catholic School, Queen Street restaurants, shops, Balmy Beach Club and to the beach! ***Open House Saturday February 8th and Sunday February 9th from 2-4pm*** (id:50886)
Open House
This property has open houses!
2:00 pm
Ends at:4:00 pm
2:00 pm
Ends at:4:00 pm
Property Details
| MLS® Number | E11954584 |
| Property Type | Single Family |
| Community Name | The Beaches |
| Parking Space Total | 2 |
| Structure | Deck, Porch |
Building
| Bathroom Total | 5 |
| Bedrooms Above Ground | 4 |
| Bedrooms Below Ground | 1 |
| Bedrooms Total | 5 |
| Amenities | Fireplace(s) |
| Appliances | Hot Tub, Oven - Built-in, Range |
| Basement Development | Finished |
| Basement Features | Separate Entrance |
| Basement Type | N/a (finished) |
| Construction Style Attachment | Detached |
| Cooling Type | Central Air Conditioning |
| Fireplace Present | Yes |
| Fireplace Total | 2 |
| Flooring Type | Hardwood, Carpeted, Vinyl |
| Foundation Type | Poured Concrete |
| Heating Fuel | Natural Gas |
| Heating Type | Forced Air |
| Stories Total | 3 |
| Type | House |
| Utility Water | Municipal Water |
Land
| Acreage | No |
| Landscape Features | Landscaped |
| Sewer | Sanitary Sewer |
| Size Depth | 134 Ft |
| Size Frontage | 25 Ft |
| Size Irregular | 25 X 134 Ft |
| Size Total Text | 25 X 134 Ft |
Rooms
| Level | Type | Length | Width | Dimensions |
|---|---|---|---|---|
| Second Level | Primary Bedroom | 3.98 m | 5.78 m | 3.98 m x 5.78 m |
| Second Level | Bedroom 2 | 3.91 m | 3.73 m | 3.91 m x 3.73 m |
| Second Level | Bedroom 3 | 2.74 m | 3.42 m | 2.74 m x 3.42 m |
| Third Level | Bedroom 4 | 3.32 m | 2.46 m | 3.32 m x 2.46 m |
| Third Level | Family Room | 5.61 m | 3.45 m | 5.61 m x 3.45 m |
| Basement | Recreational, Games Room | 3.57 m | 4.08 m | 3.57 m x 4.08 m |
| Basement | Kitchen | 3.71 m | 4.17 m | 3.71 m x 4.17 m |
| Basement | Bedroom | 5.26 m | 4.41 m | 5.26 m x 4.41 m |
| Main Level | Living Room | 4.69 m | 3.53 m | 4.69 m x 3.53 m |
| Main Level | Dining Room | 4.23 m | 2.89 m | 4.23 m x 2.89 m |
| Main Level | Kitchen | 4.21 m | 2.49 m | 4.21 m x 2.49 m |
| Main Level | Office | 3.4 m | 3.62 m | 3.4 m x 3.62 m |
https://www.realtor.ca/real-estate/27874393/61-spruce-hill-road-toronto-the-beaches-the-beaches
Contact Us
Contact us for more information
Kelly Suzanne Short
Salesperson
www.kellyshort.com
4025 Yonge Street Suite 103
Toronto, Ontario M2P 2E3
(416) 487-4311
(416) 487-3699















