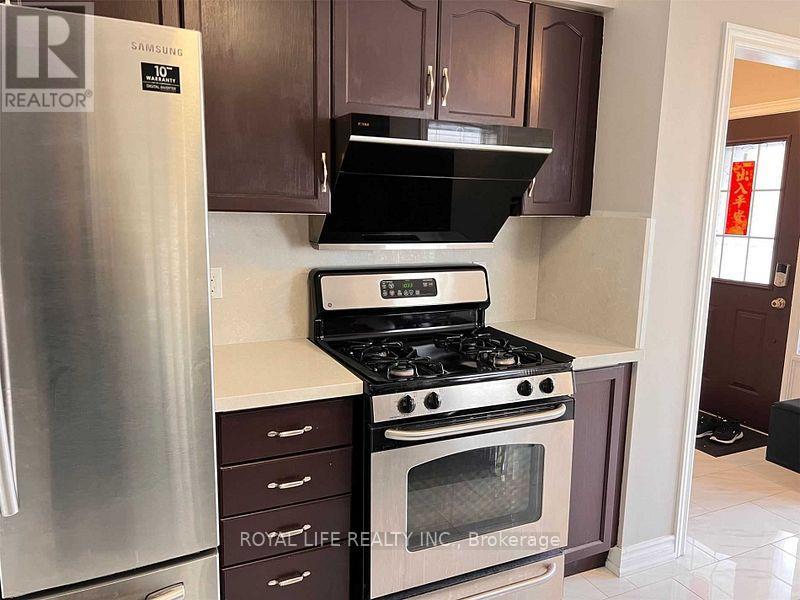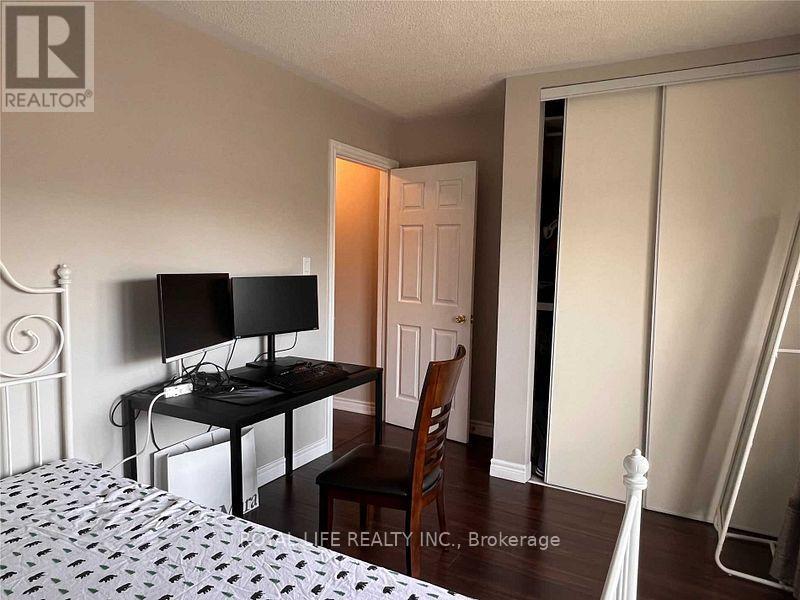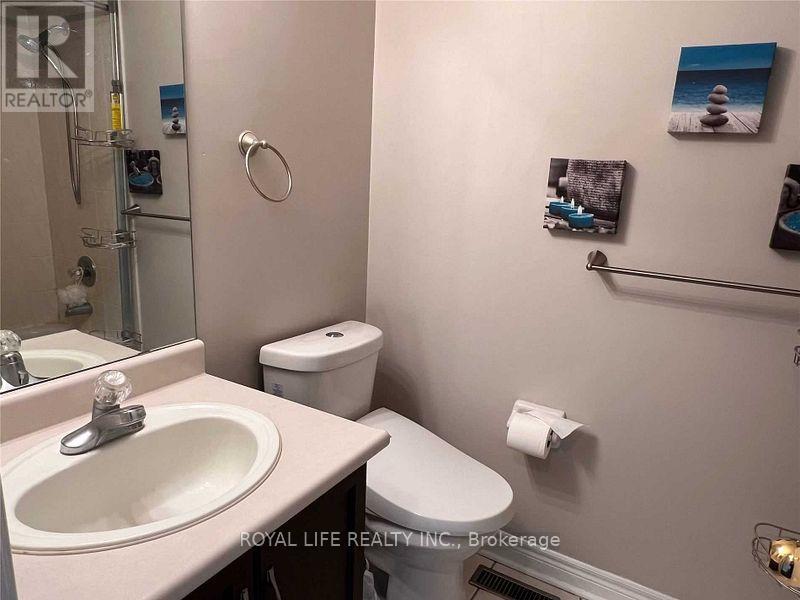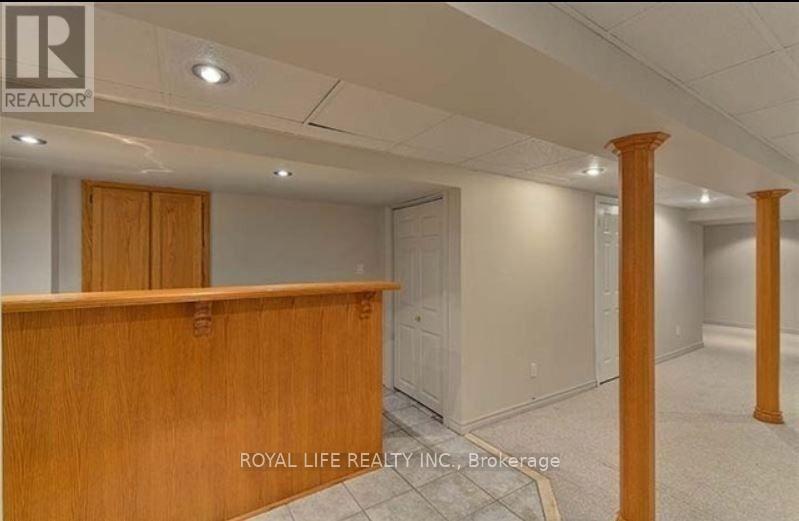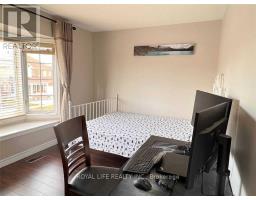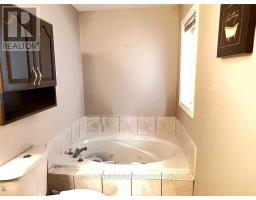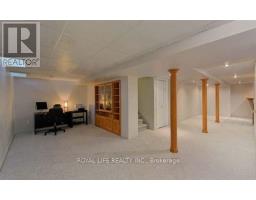61 Steckley Street Aurora, Ontario L4G 7K6
3 Bedroom
3 Bathroom
Fireplace
Central Air Conditioning
Forced Air
$3,000 Monthly
Spacious And Open Concept Semi In Popular Bayview Wellington. Large Eat In Kitchen With Breakfast Bar; Open Living Room And Dining Room Combo And Walk Out To Private Yard And Patio. Spacious Master With Walk-In And Ensuite With Soaker Tub And Separate Shower. Three Well-Sized Bedrooms. Fin. Bsmt With Rec Room, Wet Bar, And Plenty Of Storage. Walk To Schools, Parks, Shopping, Dining. Close To Go Transit And 404. (id:50886)
Property Details
| MLS® Number | N11905402 |
| Property Type | Single Family |
| Community Name | Bayview Wellington |
| ParkingSpaceTotal | 3 |
Building
| BathroomTotal | 3 |
| BedroomsAboveGround | 3 |
| BedroomsTotal | 3 |
| Appliances | Garage Door Opener Remote(s), Dishwasher, Dryer, Refrigerator, Stove, Washer |
| BasementDevelopment | Finished |
| BasementType | N/a (finished) |
| ConstructionStyleAttachment | Semi-detached |
| CoolingType | Central Air Conditioning |
| ExteriorFinish | Aluminum Siding, Brick Facing |
| FireplacePresent | Yes |
| FlooringType | Ceramic, Hardwood, Laminate |
| FoundationType | Concrete |
| HalfBathTotal | 1 |
| HeatingFuel | Natural Gas |
| HeatingType | Forced Air |
| StoriesTotal | 2 |
| Type | House |
| UtilityWater | Municipal Water |
Parking
| Garage |
Land
| Acreage | No |
| Sewer | Sanitary Sewer |
| SizeDepth | 75 Ft |
| SizeFrontage | 30 Ft |
| SizeIrregular | 30 X 75 Ft |
| SizeTotalText | 30 X 75 Ft |
Rooms
| Level | Type | Length | Width | Dimensions |
|---|---|---|---|---|
| Second Level | Primary Bedroom | 4.34 m | 3.61 m | 4.34 m x 3.61 m |
| Second Level | Bedroom 2 | 3.56 m | 2.8 m | 3.56 m x 2.8 m |
| Second Level | Bedroom 3 | 3.18 m | 3.07 m | 3.18 m x 3.07 m |
| Basement | Recreational, Games Room | 7.29 m | 2.54 m | 7.29 m x 2.54 m |
| Basement | Recreational, Games Room | 7.19 m | 2.62 m | 7.19 m x 2.62 m |
| Main Level | Kitchen | 2.74 m | 2.44 m | 2.74 m x 2.44 m |
| Main Level | Eating Area | 2.44 m | 2.44 m | 2.44 m x 2.44 m |
| Main Level | Living Room | 4.34 m | 3 m | 4.34 m x 3 m |
| Main Level | Dining Room | 3.48 m | 3.05 m | 3.48 m x 3.05 m |
Interested?
Contact us for more information
Shawn Zhang
Broker of Record
Royal Life Realty Inc.


