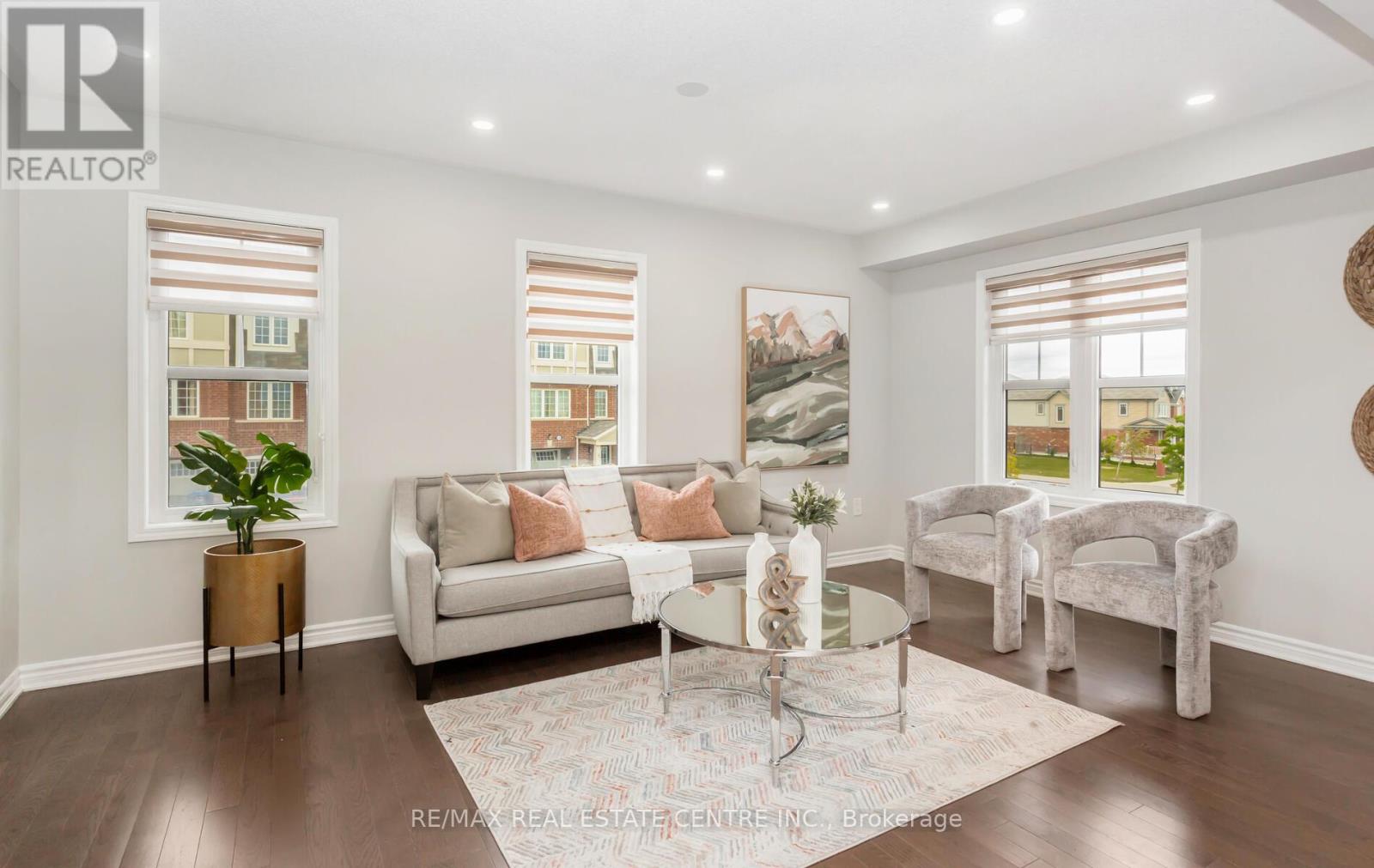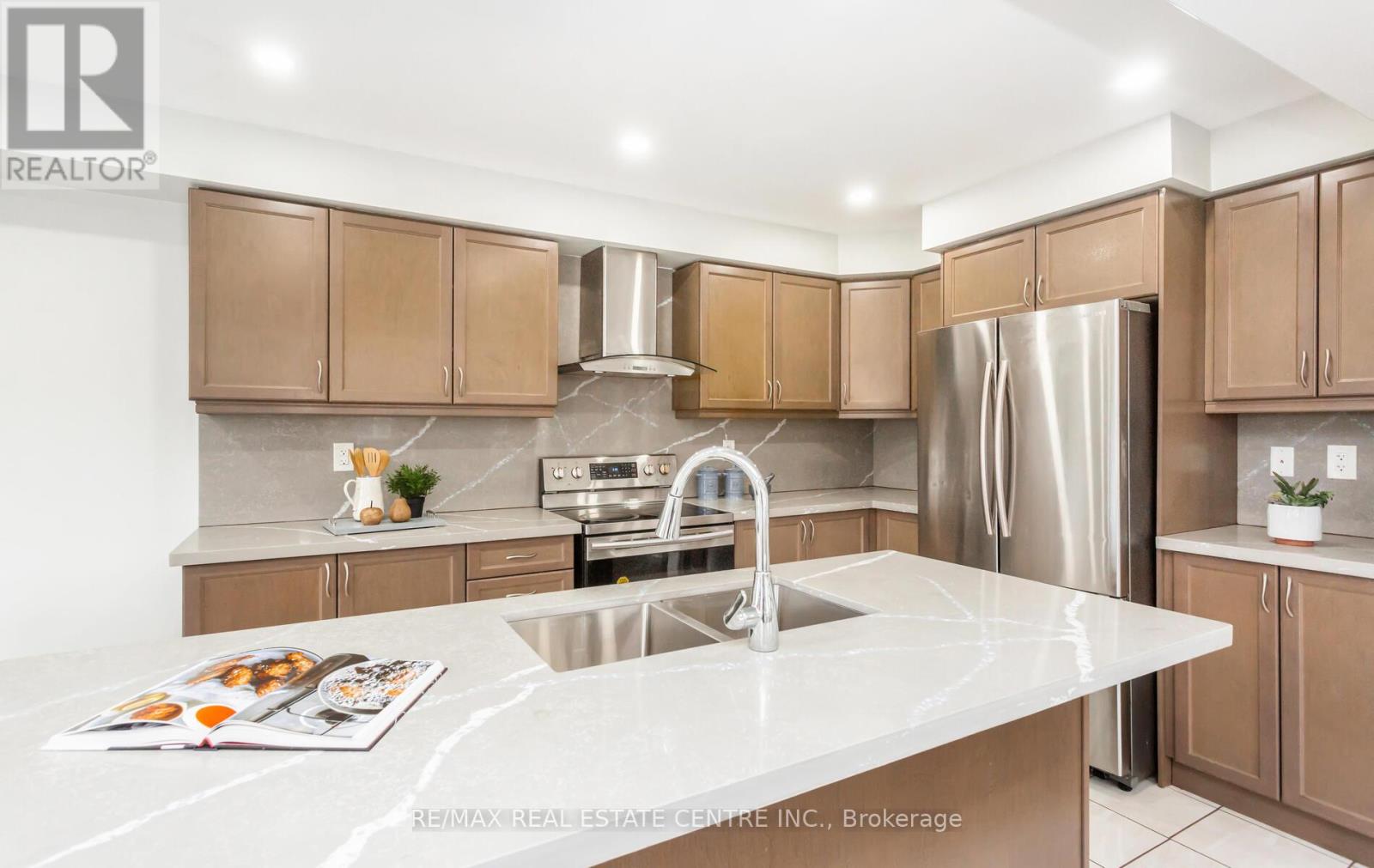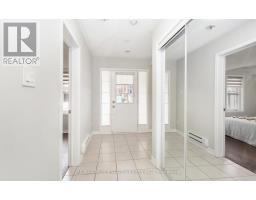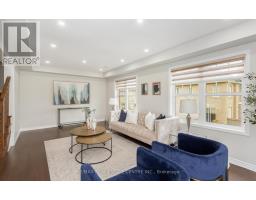61 Stewardship Drive Brampton, Ontario L7A 0G6
$949,900
Very Large 3 Story Corner Townhome (Over 2000 Sq Ft) ; Lots Of Natural Light With Windows All Around; No Homes On 3 Sides Being A Corner Unit. 4 Bedrooms and 3.5 Washrooms (Incl One On Main Floor with full washroom and separate entrance) ; Separate Formal Family Room; Big Kitchen With Stainless Steel Appliances, Quartz Counters with Matching Back Splash; Upper Floor Laundry Room; Perfect Layout With Walkout Basement. 2 Car Front Garage with 4 Car Driveway and large Backyard for the Family entertainment. Recently Renovated, Freshly Painted in neutral Colors and maintained very well. This home is perfect for Large Families. (id:50886)
Property Details
| MLS® Number | W10416818 |
| Property Type | Single Family |
| Community Name | Northwest Brampton |
| ParkingSpaceTotal | 6 |
Building
| BathroomTotal | 4 |
| BedroomsAboveGround | 4 |
| BedroomsTotal | 4 |
| Appliances | Dishwasher, Dryer, Refrigerator, Stove, Washer |
| BasementDevelopment | Finished |
| BasementFeatures | Separate Entrance, Walk Out |
| BasementType | N/a (finished) |
| ConstructionStyleAttachment | Attached |
| CoolingType | Central Air Conditioning |
| ExteriorFinish | Brick, Vinyl Siding |
| FlooringType | Hardwood, Ceramic |
| FoundationType | Concrete |
| HalfBathTotal | 1 |
| HeatingFuel | Natural Gas |
| HeatingType | Forced Air |
| StoriesTotal | 3 |
| SizeInterior | 1999.983 - 2499.9795 Sqft |
| Type | Row / Townhouse |
| UtilityWater | Municipal Water |
Parking
| Garage |
Land
| Acreage | No |
| Sewer | Sanitary Sewer |
| SizeDepth | 87 Ft ,7 In |
| SizeFrontage | 30 Ft ,7 In |
| SizeIrregular | 30.6 X 87.6 Ft ; Corner Lot As Per Geowarehouse |
| SizeTotalText | 30.6 X 87.6 Ft ; Corner Lot As Per Geowarehouse|under 1/2 Acre |
Rooms
| Level | Type | Length | Width | Dimensions |
|---|---|---|---|---|
| Second Level | Living Room | 6.4438 m | 3.47 m | 6.4438 m x 3.47 m |
| Second Level | Dining Room | 6.4 m | 3.47 m | 6.4 m x 3.47 m |
| Second Level | Kitchen | 3.8 m | 2.75 m | 3.8 m x 2.75 m |
| Second Level | Eating Area | 2.75 m | 2.74 m | 2.75 m x 2.74 m |
| Second Level | Family Room | 3.46 m | 4.42 m | 3.46 m x 4.42 m |
| Third Level | Primary Bedroom | 3.46 m | 4.42 m | 3.46 m x 4.42 m |
| Third Level | Bedroom 2 | 3.6 m | 3.1 m | 3.6 m x 3.1 m |
| Third Level | Bedroom 3 | 2.74 m | 3.35 m | 2.74 m x 3.35 m |
| Ground Level | Bedroom 4 | 3.7 m | 3.47 m | 3.7 m x 3.47 m |
Interested?
Contact us for more information
Rajan Sethi
Broker
2 County Court Blvd. Ste 150
Brampton, Ontario L6W 3W8
Sparsh Sethi
Salesperson
2 County Court Blvd. Ste 150
Brampton, Ontario L6W 3W8

















































































