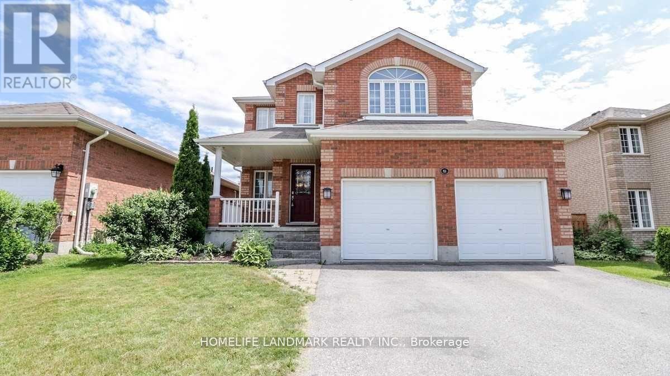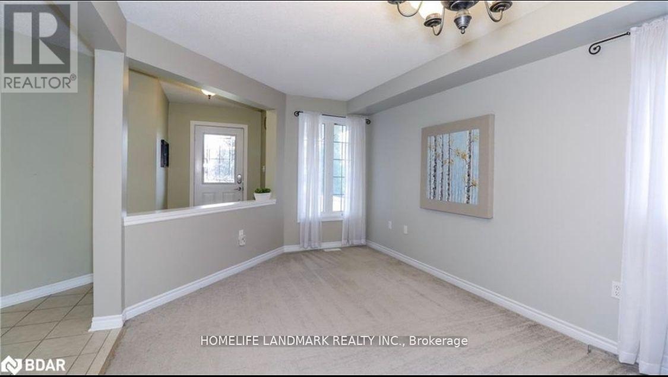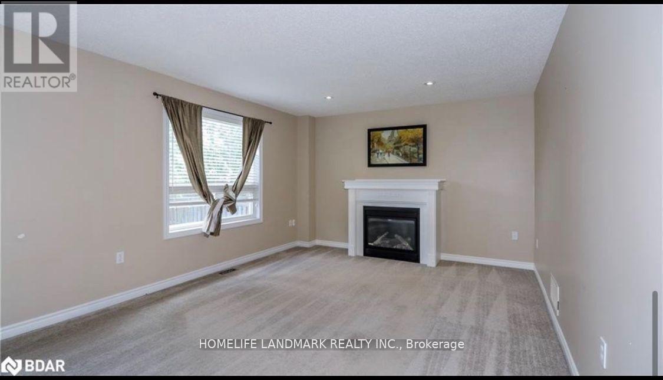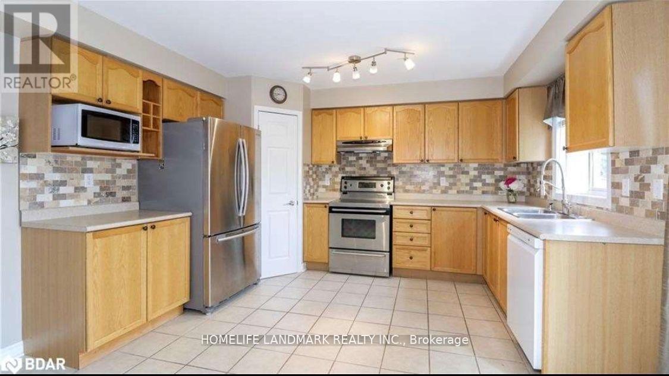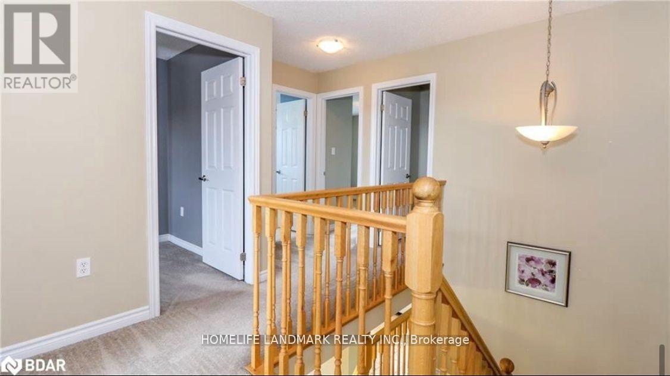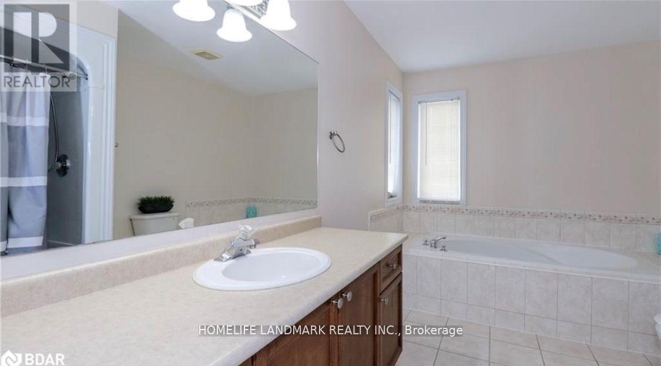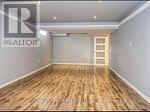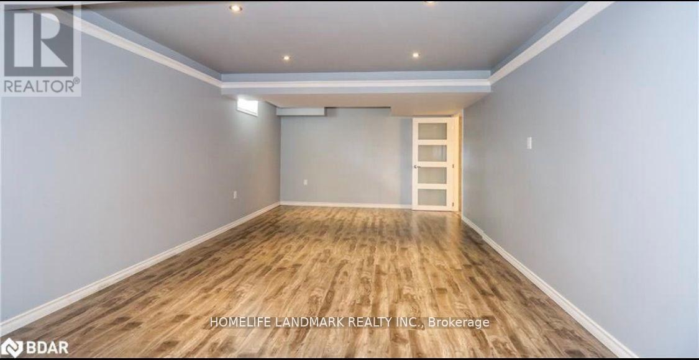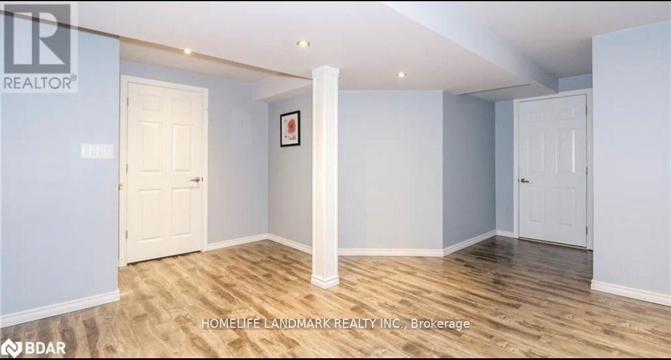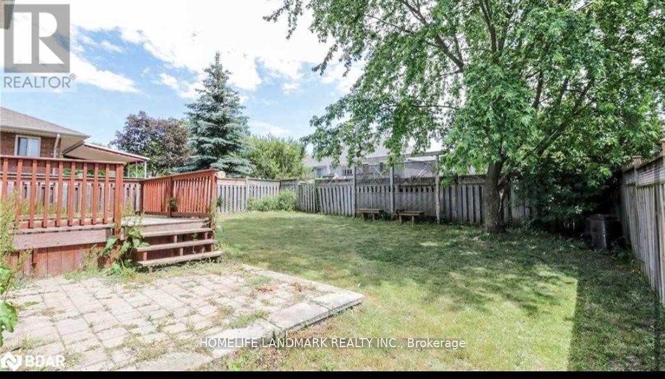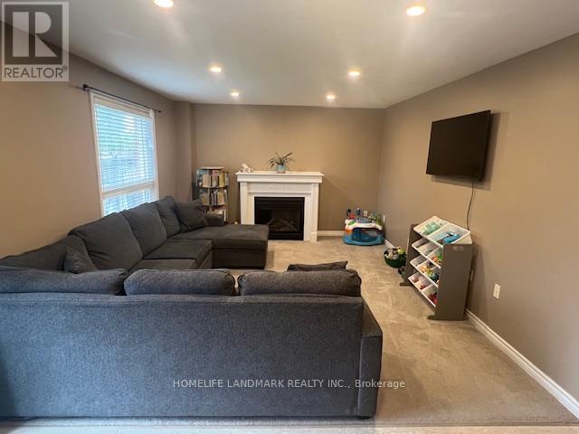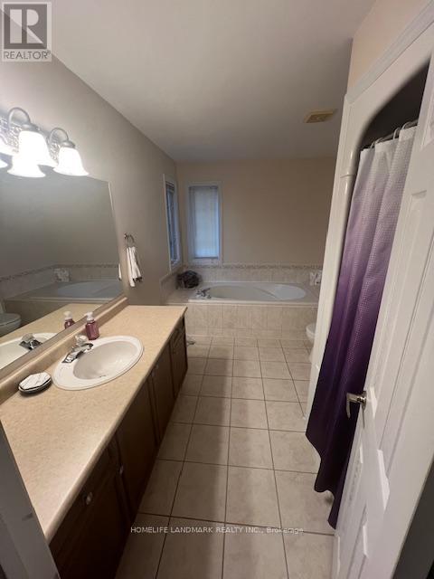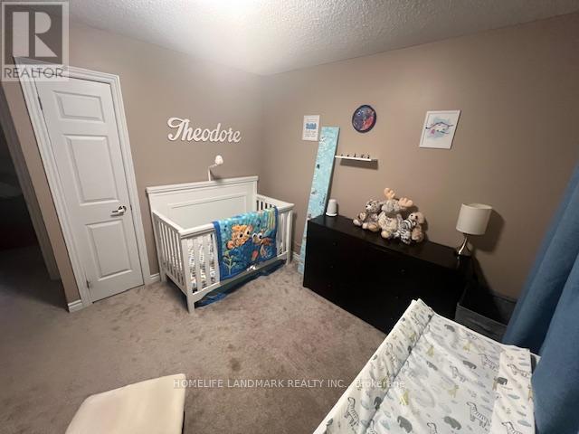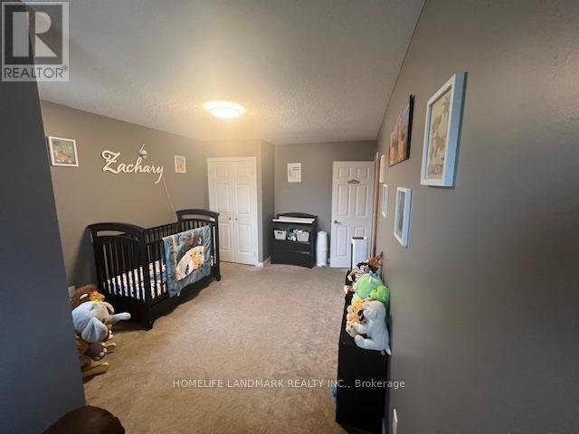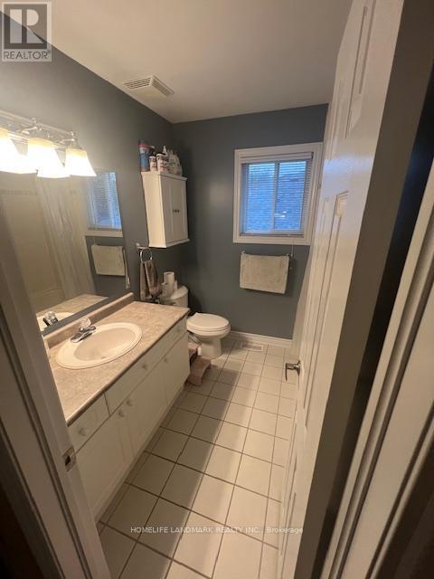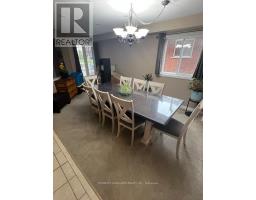61 Summerset Drive Barrie, Ontario L4N 0B1
4 Bedroom
4 Bathroom
2,000 - 2,500 ft2
Fireplace
Central Air Conditioning
Forced Air
$929,000
This Gorgeous 2 Storey Home In The Sought-After Ardagh Bluffs Is Walking Distance To Schools, Parks, Soccer Field, Baseball Field, Tennis Courts, Hiking Trails. Great Lay Out With Separated Dining, Living Room, 4 Bedrooms, 3.5 Bath, Fully Finished Basement Offers Carpet Free Floor, Pot Lights, Glass Shower Bathroom. (id:50886)
Property Details
| MLS® Number | S12165374 |
| Property Type | Single Family |
| Community Name | Ardagh |
| Amenities Near By | Park, Place Of Worship, Public Transit, Schools |
| Parking Space Total | 6 |
Building
| Bathroom Total | 4 |
| Bedrooms Above Ground | 4 |
| Bedrooms Total | 4 |
| Age | 16 To 30 Years |
| Basement Development | Finished |
| Basement Type | Full (finished) |
| Construction Style Attachment | Detached |
| Cooling Type | Central Air Conditioning |
| Exterior Finish | Brick |
| Fireplace Present | Yes |
| Foundation Type | Poured Concrete |
| Half Bath Total | 1 |
| Heating Fuel | Natural Gas |
| Heating Type | Forced Air |
| Stories Total | 2 |
| Size Interior | 2,000 - 2,500 Ft2 |
| Type | House |
| Utility Water | Municipal Water |
Parking
| Attached Garage | |
| Garage |
Land
| Acreage | No |
| Land Amenities | Park, Place Of Worship, Public Transit, Schools |
| Sewer | Sanitary Sewer |
| Size Depth | 109 Ft ,4 In |
| Size Frontage | 49 Ft ,2 In |
| Size Irregular | 49.2 X 109.4 Ft |
| Size Total Text | 49.2 X 109.4 Ft|under 1/2 Acre |
| Zoning Description | Single Family |
Rooms
| Level | Type | Length | Width | Dimensions |
|---|---|---|---|---|
| Second Level | Bathroom | 2 m | 3 m | 2 m x 3 m |
| Second Level | Primary Bedroom | 3.78 m | 5.82 m | 3.78 m x 5.82 m |
| Second Level | Bedroom 2 | 3.05 m | 3.28 m | 3.05 m x 3.28 m |
| Second Level | Bedroom 3 | 3.23 m | 5.38 m | 3.23 m x 5.38 m |
| Second Level | Bedroom 4 | 4.27 m | 4.32 m | 4.27 m x 4.32 m |
| Basement | Bathroom | 2 m | 3 m | 2 m x 3 m |
| Basement | Recreational, Games Room | 11 m | 4.24 m | 11 m x 4.24 m |
| Basement | Living Room | 3.71 m | 4.11 m | 3.71 m x 4.11 m |
| Main Level | Kitchen | 4.04 m | 3.89 m | 4.04 m x 3.89 m |
| Main Level | Living Room | 5.87 m | 3.1 m | 5.87 m x 3.1 m |
| Main Level | Family Room | 4.7 m | 3.89 m | 4.7 m x 3.89 m |
| Main Level | Bathroom | 3 m | 3 m | 3 m x 3 m |
Utilities
| Cable | Installed |
| Sewer | Installed |
https://www.realtor.ca/real-estate/28349591/61-summerset-drive-barrie-ardagh-ardagh
Contact Us
Contact us for more information
Bella Li Hui Mao
Salesperson
Homelife Landmark Realty Inc.
7240 Woodbine Ave Unit 103
Markham, Ontario L3R 1A4
7240 Woodbine Ave Unit 103
Markham, Ontario L3R 1A4
(905) 305-1600
(905) 305-1609
www.homelifelandmark.com/

