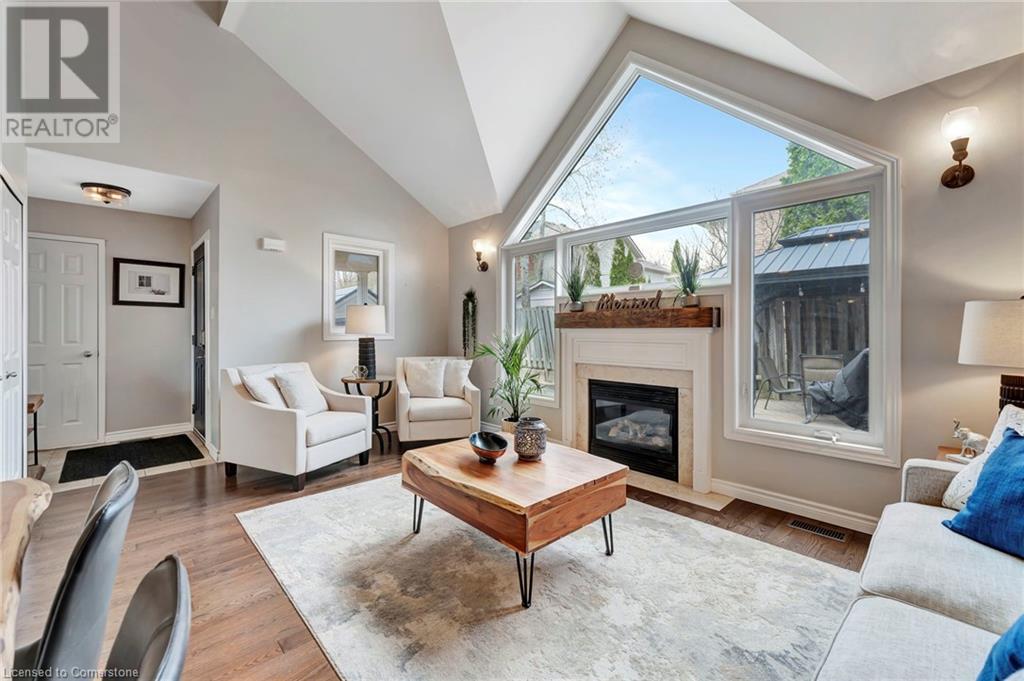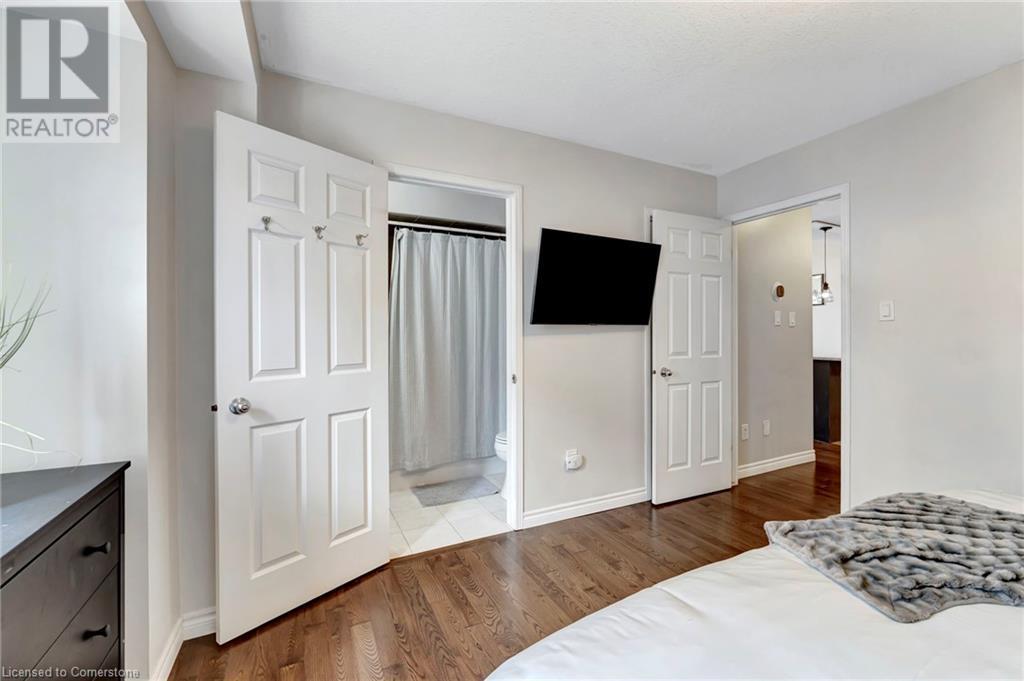61 Valridge Drive Ancaster, Ontario L9G 4Y7
$769,900
Stunning luxury freehold townhome in prime Ancaster location, ideally located within walking distance to schools, the Ancaster Rotary Centre, Morgan Firestone Arena, picturesque trails, and offering easy highway access perfect for families and commuters alike. Step inside to a bright, open-concept main level with soaring vaulted ceilings and a cozy gas fireplace in the family room. The spacious kitchen features elegant quartz countertops and plenty of workspace ideal for entertaining and everyday living. With 3 generous bedrooms and 2.5 bathrooms, this home includes a sought-after main floor primary suite complete with a walk-in closet and a private ensuite. Upstairs, two more bedrooms, a full bath, and a loft space perfect as an office or reading nook, overlooking the main living area. The finished basement offers even more space with a large rec room, dedicated gym area, laundry, plus a rough-in for an additional bathroom ready for future expansion. Enjoy outdoor living with a welcoming front porch and a spacious backyard deck with a gazebo, ideal for entertaining or relaxing in comfort. Luxury, location, and lifestyle come together in this exceptional Ancaster home. Don't miss your chance to make it yours! (id:50886)
Property Details
| MLS® Number | 40721289 |
| Property Type | Single Family |
| Amenities Near By | Golf Nearby, Park, Place Of Worship, Playground, Schools |
| Community Features | Community Centre, School Bus |
| Equipment Type | Water Heater |
| Features | Conservation/green Belt, Gazebo, Sump Pump |
| Parking Space Total | 3 |
| Rental Equipment Type | Water Heater |
| Structure | Shed, Porch |
Building
| Bathroom Total | 3 |
| Bedrooms Above Ground | 3 |
| Bedrooms Total | 3 |
| Appliances | Dishwasher, Dryer, Refrigerator, Stove, Washer, Window Coverings |
| Architectural Style | 2 Level |
| Basement Development | Partially Finished |
| Basement Type | Full (partially Finished) |
| Constructed Date | 2000 |
| Construction Style Attachment | Attached |
| Cooling Type | Central Air Conditioning |
| Exterior Finish | Aluminum Siding, Brick, Stucco |
| Fireplace Present | Yes |
| Fireplace Total | 1 |
| Fixture | Ceiling Fans |
| Foundation Type | Poured Concrete |
| Half Bath Total | 1 |
| Heating Fuel | Natural Gas |
| Stories Total | 2 |
| Size Interior | 1,498 Ft2 |
| Type | Row / Townhouse |
| Utility Water | Municipal Water |
Land
| Access Type | Road Access, Highway Access |
| Acreage | No |
| Fence Type | Fence |
| Land Amenities | Golf Nearby, Park, Place Of Worship, Playground, Schools |
| Sewer | Municipal Sewage System |
| Size Depth | 135 Ft |
| Size Frontage | 19 Ft |
| Size Total Text | Under 1/2 Acre |
| Zoning Description | Rm5-374 |
Rooms
| Level | Type | Length | Width | Dimensions |
|---|---|---|---|---|
| Second Level | 4pc Bathroom | Measurements not available | ||
| Second Level | Loft | 9'1'' x 14'2'' | ||
| Second Level | Bedroom | 10'7'' x 11'4'' | ||
| Second Level | Bedroom | 11'4'' x 11'2'' | ||
| Lower Level | Other | 7'4'' x 9'9'' | ||
| Lower Level | Laundry Room | 11'4'' x 13'11'' | ||
| Lower Level | Gym | 9'2'' x 7'9'' | ||
| Lower Level | Recreation Room | 21'0'' x 15'3'' | ||
| Main Level | 4pc Bathroom | Measurements not available | ||
| Main Level | Primary Bedroom | 11'6'' x 13'7'' | ||
| Main Level | 2pc Bathroom | Measurements not available | ||
| Main Level | Family Room | 17'0'' x 11'8'' | ||
| Main Level | Dining Room | 11'5'' x 7'3'' | ||
| Main Level | Kitchen | 14'4'' x 7'4'' |
https://www.realtor.ca/real-estate/28211971/61-valridge-drive-ancaster
Contact Us
Contact us for more information
Matthew Romano
Salesperson
(905) 574-1450
109 Portia Drive
Ancaster, Ontario L9G 0E8
(905) 304-3303
(905) 574-1450
www.remaxescarpment.com/
Paula Mahony
Salesperson
(905) 575-7217
Unit 101 1595 Upper James St.
Hamilton, Ontario L9B 0H7
(905) 575-5478
(905) 575-7217
www.remaxescarpment.com/





























































