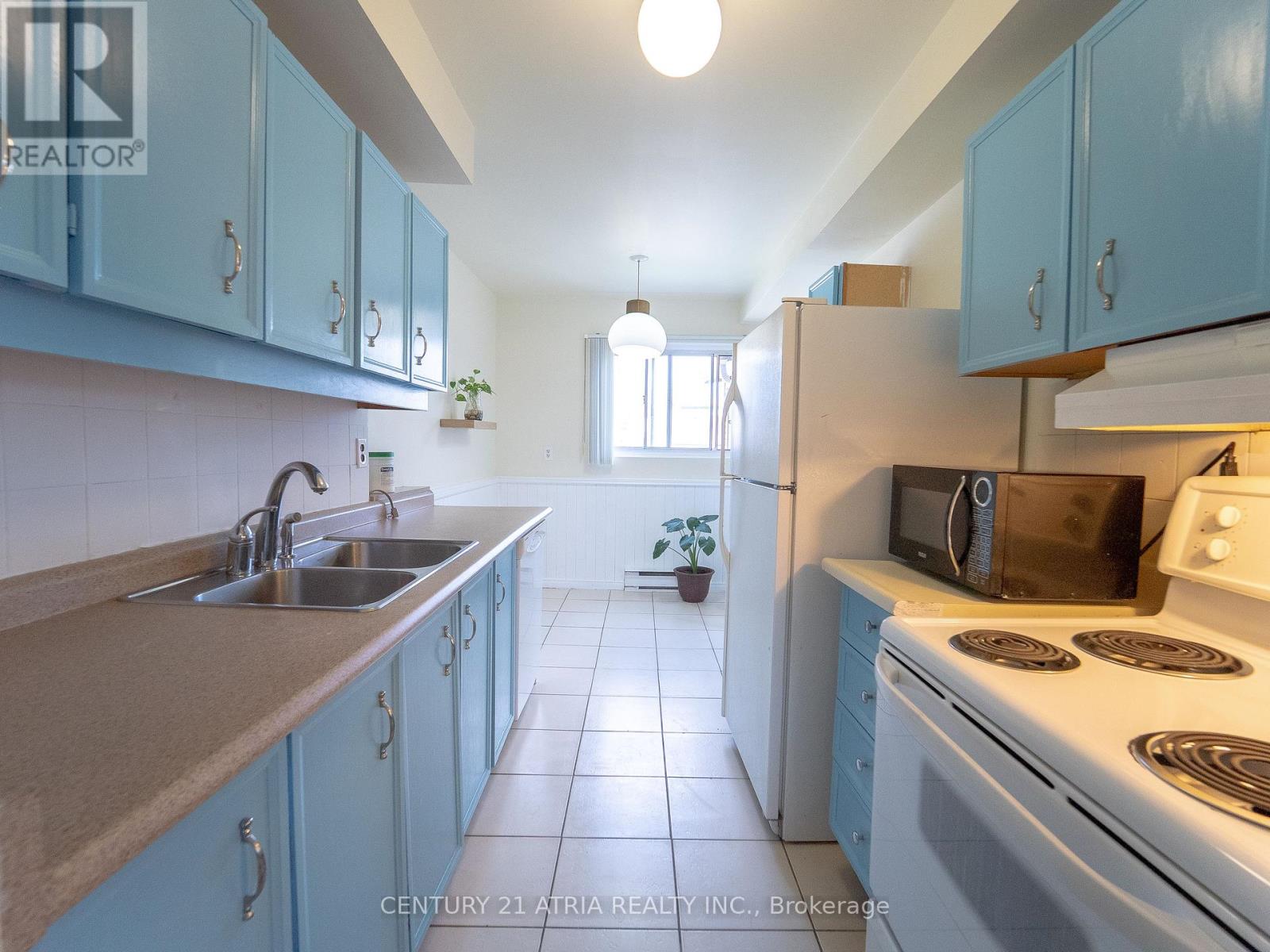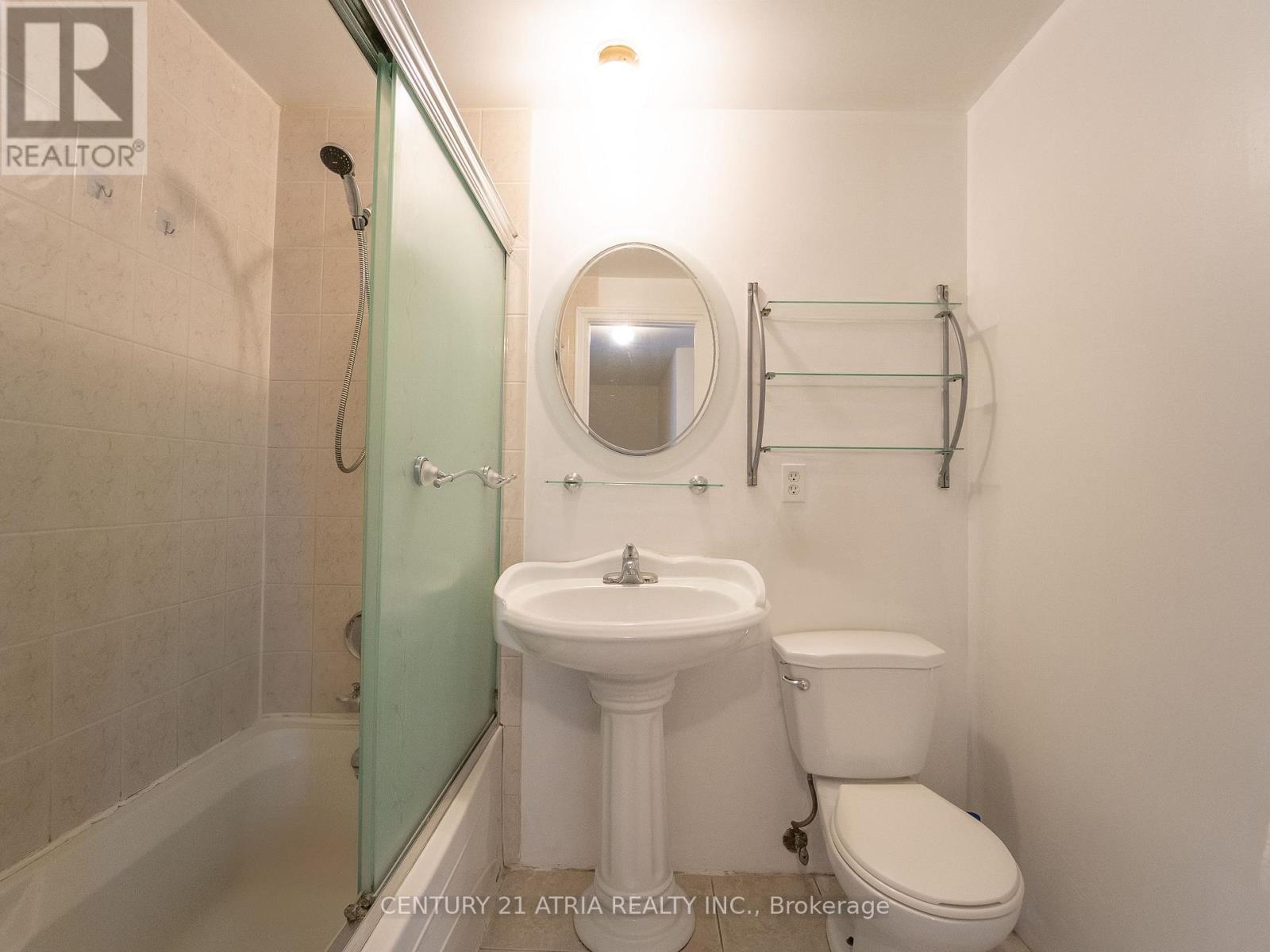61 Wiggens Court Toronto, Ontario M1B 1K3
$850,000
Spacious 5-Bedroom Freehold Townhome No Maintenance Fees! Ideal for investors or first-time buyers, this well-kept home sits on a quiet cul-de-sac, perfect for families. Freshly painted on both floors, it features an enclosed front mudroom, a bright sunroom on the main floor(currently used as an extra bedroom), and a generous backyard. There's also an additional shower in the laundry room for added convenience. The private driveway fits two vehicles. Conveniently located near schools, parks, Malvern Town Centre, supermarkets, HWY 401, and public transit. A must-see! (id:50886)
Property Details
| MLS® Number | E12140148 |
| Property Type | Single Family |
| Community Name | Malvern |
| Features | Carpet Free |
| Parking Space Total | 3 |
Building
| Bathroom Total | 2 |
| Bedrooms Above Ground | 4 |
| Bedrooms Total | 4 |
| Appliances | Dishwasher, Dryer, Hood Fan, Stove, Washer, Window Coverings, Refrigerator |
| Construction Style Attachment | Attached |
| Cooling Type | Window Air Conditioner |
| Exterior Finish | Aluminum Siding, Brick |
| Fireplace Present | Yes |
| Flooring Type | Laminate, Ceramic, Carpeted |
| Foundation Type | Concrete |
| Half Bath Total | 1 |
| Heating Fuel | Electric |
| Heating Type | Baseboard Heaters |
| Stories Total | 2 |
| Size Interior | 1,100 - 1,500 Ft2 |
| Type | Row / Townhouse |
| Utility Water | Municipal Water |
Parking
| Attached Garage | |
| Garage |
Land
| Acreage | No |
| Sewer | Sanitary Sewer |
| Size Depth | 112 Ft ,4 In |
| Size Frontage | 23 Ft ,6 In |
| Size Irregular | 23.5 X 112.4 Ft |
| Size Total Text | 23.5 X 112.4 Ft |
Rooms
| Level | Type | Length | Width | Dimensions |
|---|---|---|---|---|
| Second Level | Primary Bedroom | 3.44 m | 3.3 m | 3.44 m x 3.3 m |
| Second Level | Bedroom 2 | 3.33 m | 2.3 m | 3.33 m x 2.3 m |
| Second Level | Bedroom 3 | 3.55 m | 2.28 m | 3.55 m x 2.28 m |
| Second Level | Bedroom 4 | 3.15 m | 2.22 m | 3.15 m x 2.22 m |
| Main Level | Living Room | 6.75 m | 3.52 m | 6.75 m x 3.52 m |
| Main Level | Dining Room | 6.75 m | 3.52 m | 6.75 m x 3.52 m |
| Main Level | Kitchen | 4.48 m | 2.26 m | 4.48 m x 2.26 m |
| Main Level | Bedroom 5 | 3.3 m | 2.3 m | 3.3 m x 2.3 m |
https://www.realtor.ca/real-estate/28294702/61-wiggens-court-toronto-malvern-malvern
Contact Us
Contact us for more information
Andy Li
Salesperson
C200-1550 Sixteenth Ave Bldg C South
Richmond Hill, Ontario L4B 3K9
(905) 883-1988
(905) 883-8108
www.century21atria.com/









































