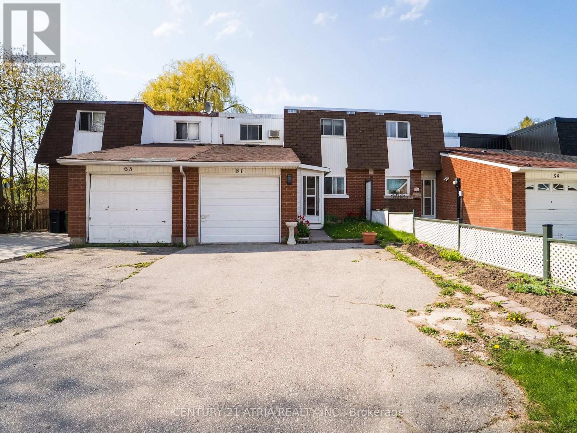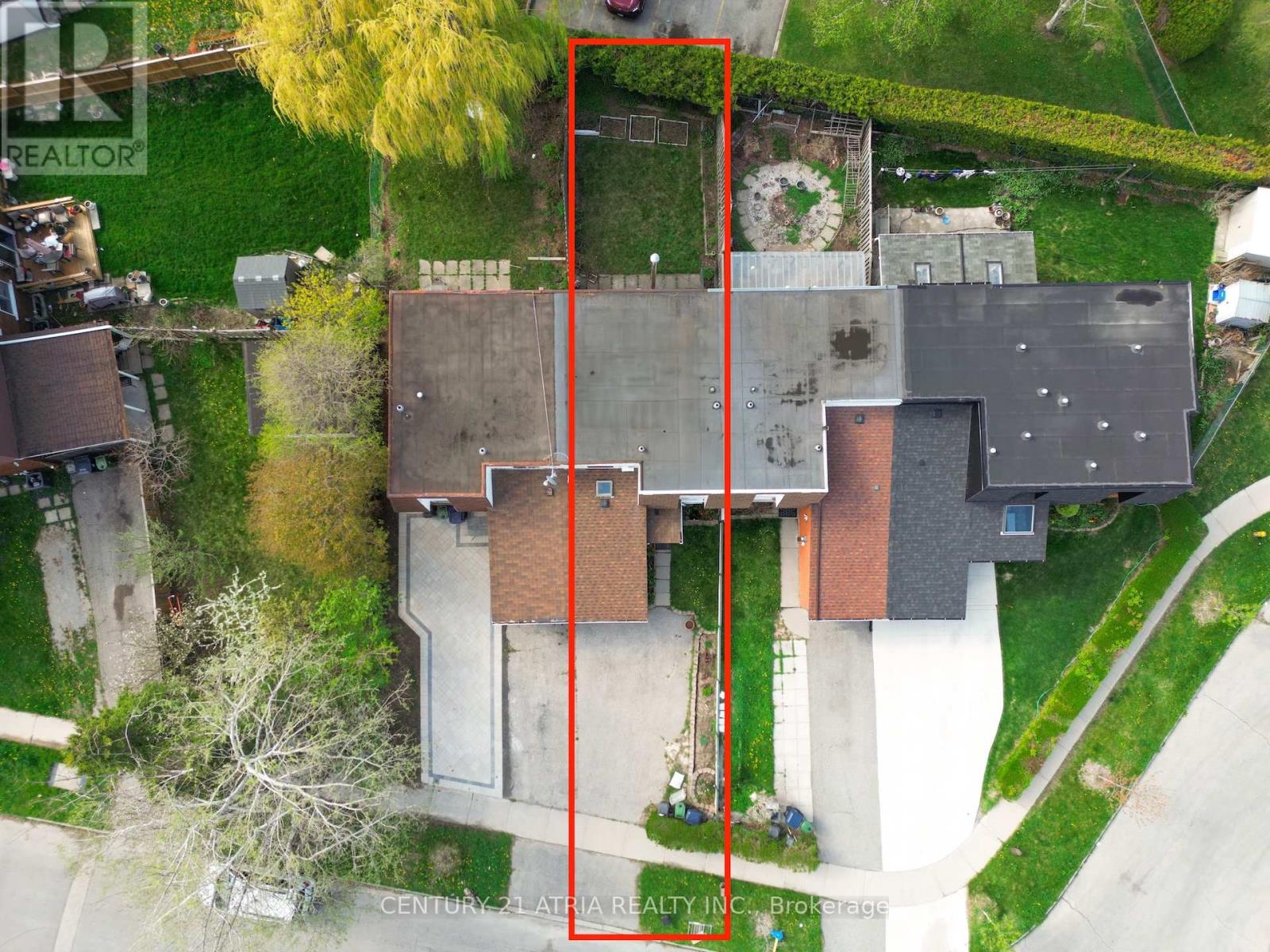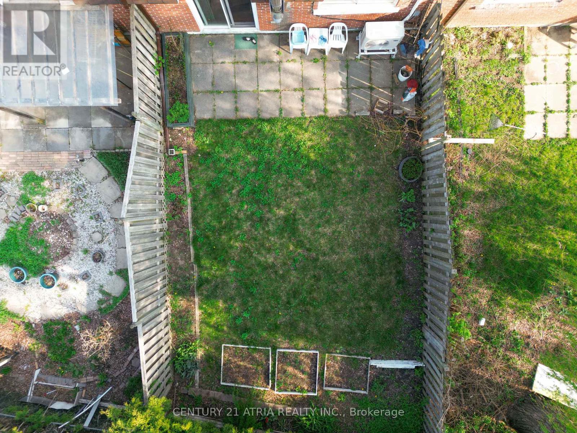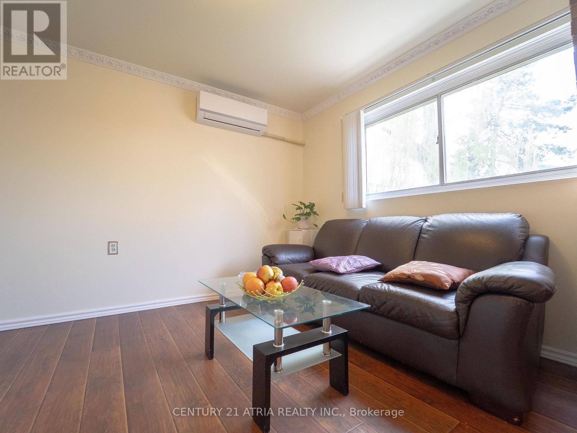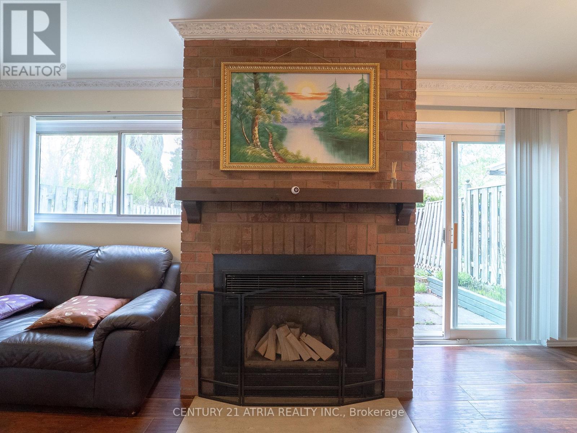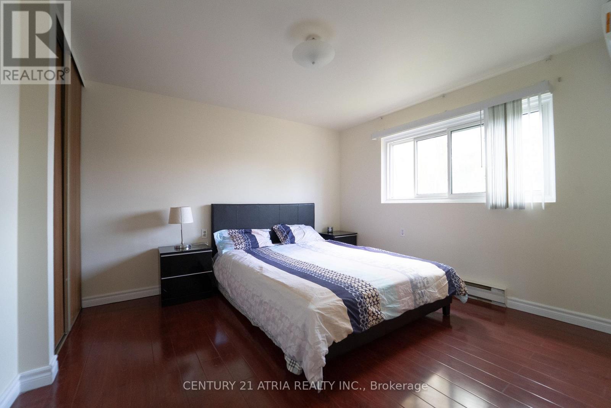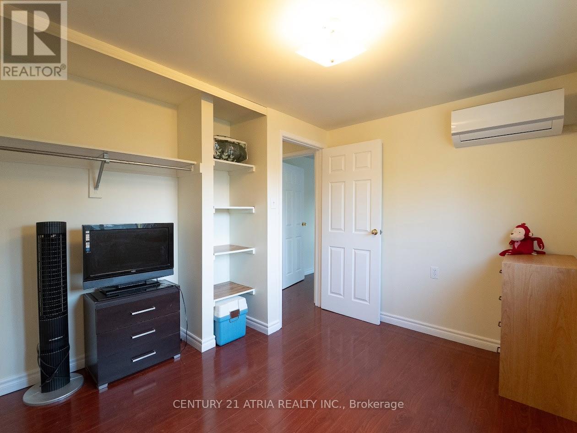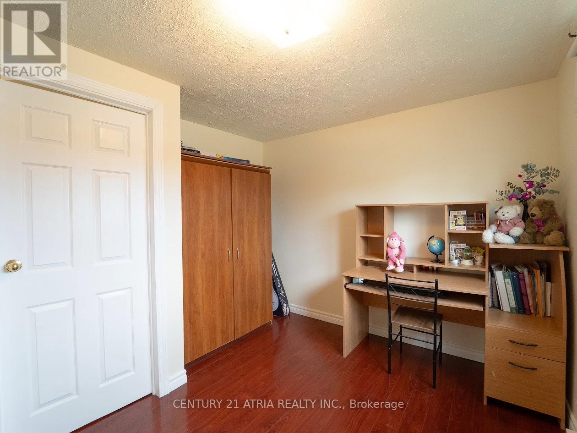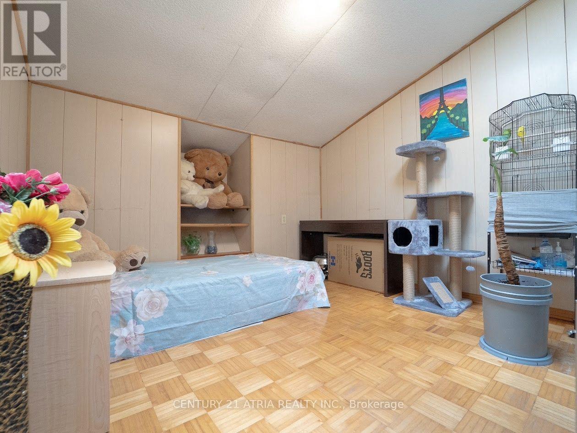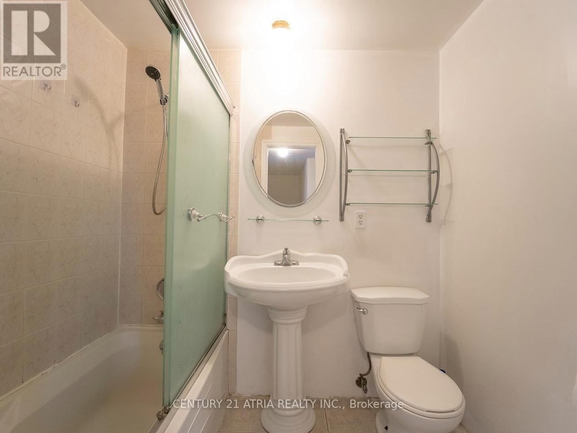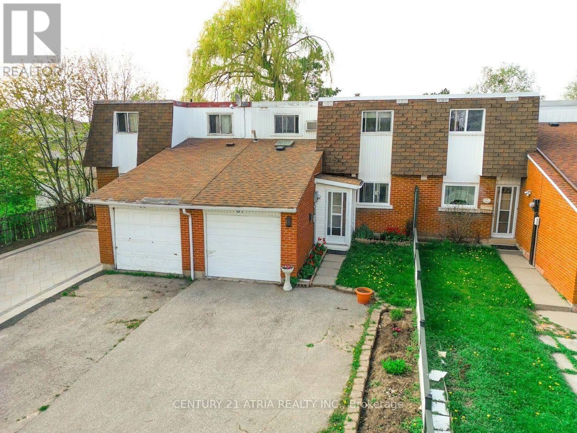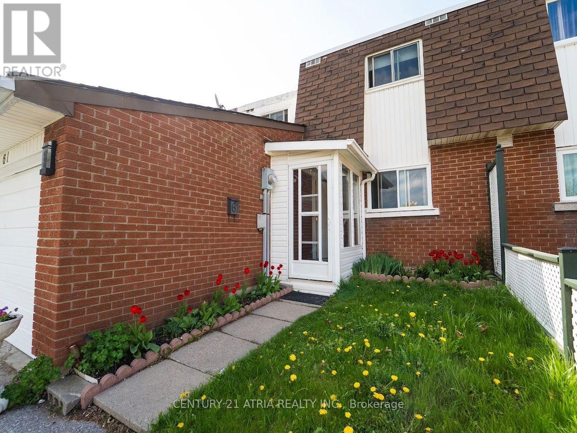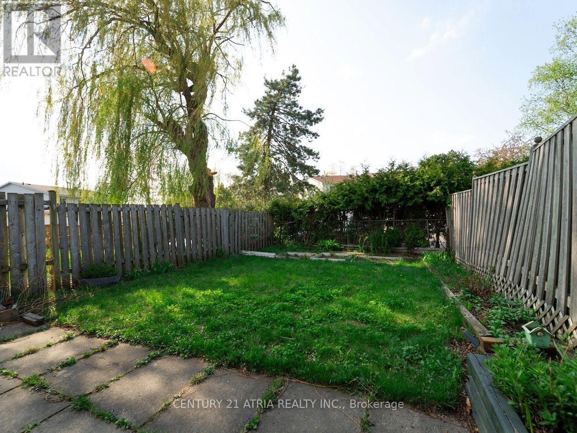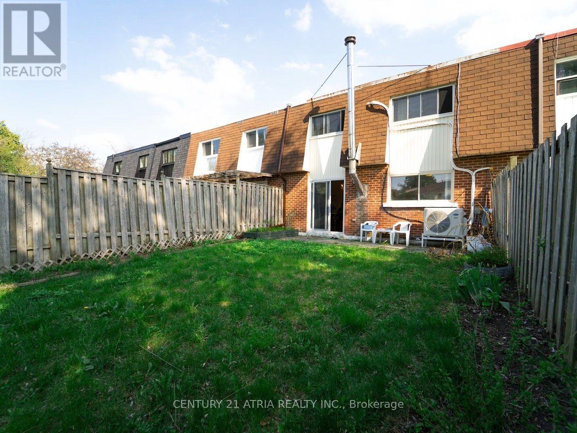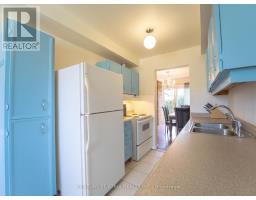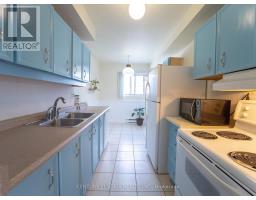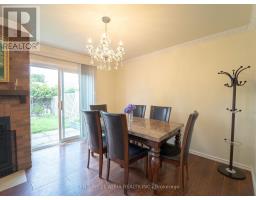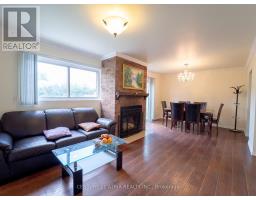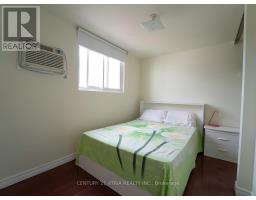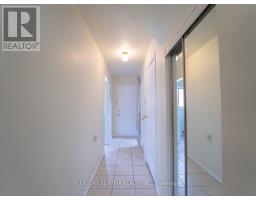61 Wiggens Court Toronto, Ontario M1B 1K3
$720,000
Spacious 5-Bedroom Freehold Townhome - No Maintenance Fees! Ideal for investors or first-time buyers, this well kept home sits on a quiet cul-de-sac, perfect for families. Freshly painted on both floors, it features an enclosed front mudroom, a bright sunroom on the main floor (currently used as an extra bedroom), and a generous backyard. There's also an additional shower in the laundry room for added convenience. The private driveway fits two vehicles. Property is being sold in as-is condition. Conveniently located near schools, parks, Malvern Town Centre, supermarkets, HWY 401, and public transit. A must-see! (id:50886)
Property Details
| MLS® Number | E12269995 |
| Property Type | Single Family |
| Community Name | Malvern |
| Features | Carpet Free |
| Parking Space Total | 3 |
Building
| Bathroom Total | 2 |
| Bedrooms Above Ground | 4 |
| Bedrooms Below Ground | 1 |
| Bedrooms Total | 5 |
| Appliances | Dishwasher, Dryer, Hood Fan, Stove, Washer, Window Coverings, Refrigerator |
| Construction Style Attachment | Attached |
| Cooling Type | Wall Unit |
| Exterior Finish | Aluminum Siding, Brick |
| Fireplace Present | Yes |
| Flooring Type | Laminate, Ceramic, Carpeted |
| Foundation Type | Concrete |
| Half Bath Total | 1 |
| Heating Fuel | Electric |
| Heating Type | Baseboard Heaters |
| Stories Total | 2 |
| Size Interior | 1,100 - 1,500 Ft2 |
| Type | Row / Townhouse |
| Utility Water | Municipal Water |
Parking
| Attached Garage | |
| Garage |
Land
| Acreage | No |
| Sewer | Sanitary Sewer |
| Size Depth | 112 Ft ,4 In |
| Size Frontage | 23 Ft ,6 In |
| Size Irregular | 23.5 X 112.4 Ft |
| Size Total Text | 23.5 X 112.4 Ft |
Rooms
| Level | Type | Length | Width | Dimensions |
|---|---|---|---|---|
| Second Level | Primary Bedroom | 3.44 m | 3.3 m | 3.44 m x 3.3 m |
| Second Level | Bedroom 2 | 3.33 m | 2.3 m | 3.33 m x 2.3 m |
| Second Level | Bedroom 3 | 3.55 m | 2.28 m | 3.55 m x 2.28 m |
| Second Level | Bedroom 4 | 3.15 m | 2.22 m | 3.15 m x 2.22 m |
| Main Level | Living Room | 6.75 m | 3.52 m | 6.75 m x 3.52 m |
| Main Level | Dining Room | 6.75 m | 3.52 m | 6.75 m x 3.52 m |
| Main Level | Kitchen | 4.48 m | 2.26 m | 4.48 m x 2.26 m |
| Main Level | Bedroom 5 | 3.3 m | 2.3 m | 3.3 m x 2.3 m |
https://www.realtor.ca/real-estate/28574029/61-wiggens-court-toronto-malvern-malvern
Contact Us
Contact us for more information
Andy Li
Salesperson
C200-1550 Sixteenth Ave Bldg C South
Richmond Hill, Ontario L4B 3K9
(905) 883-1988
(905) 883-8108
www.century21atria.com/

