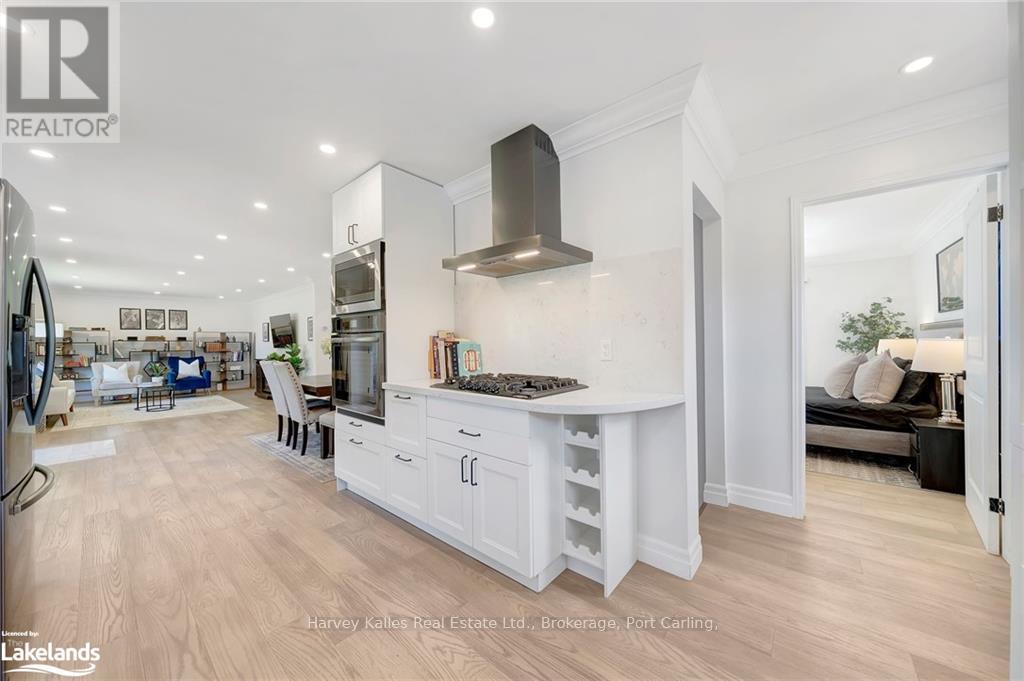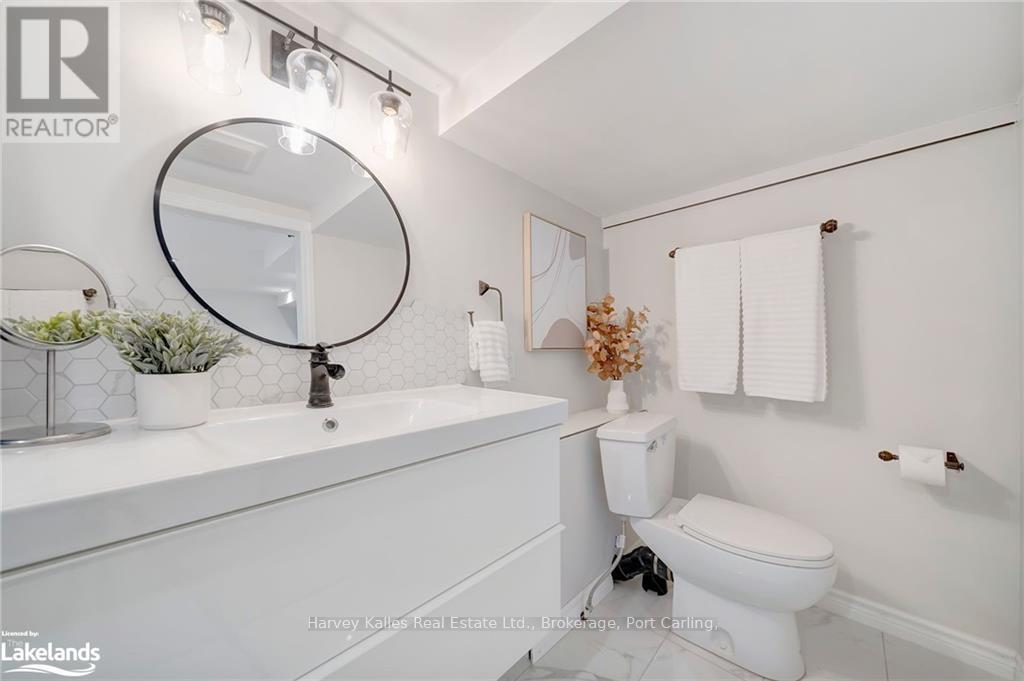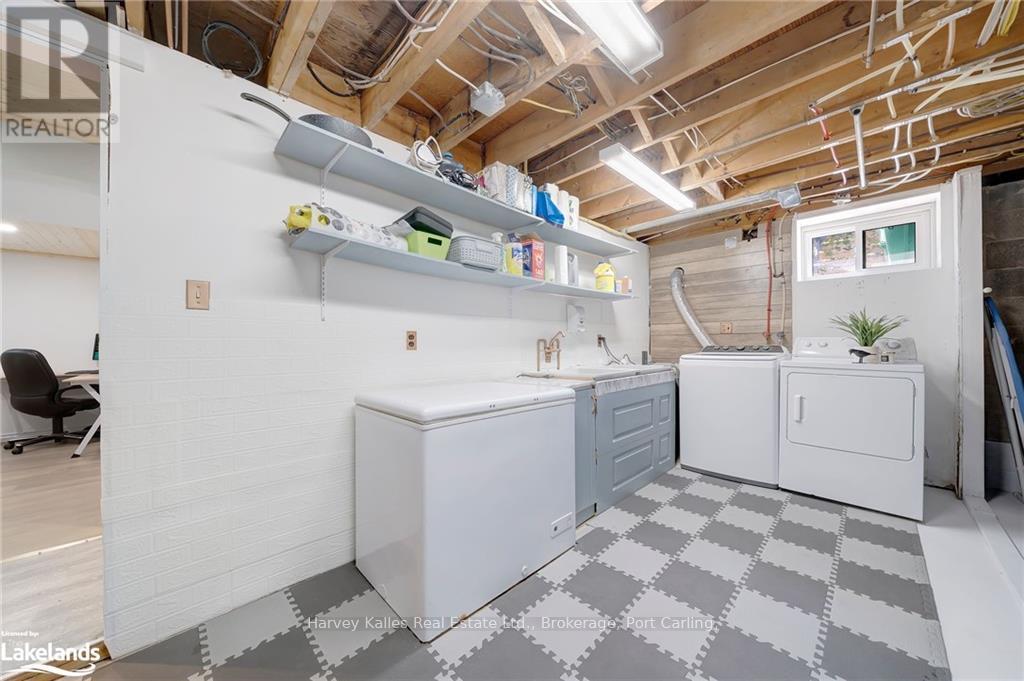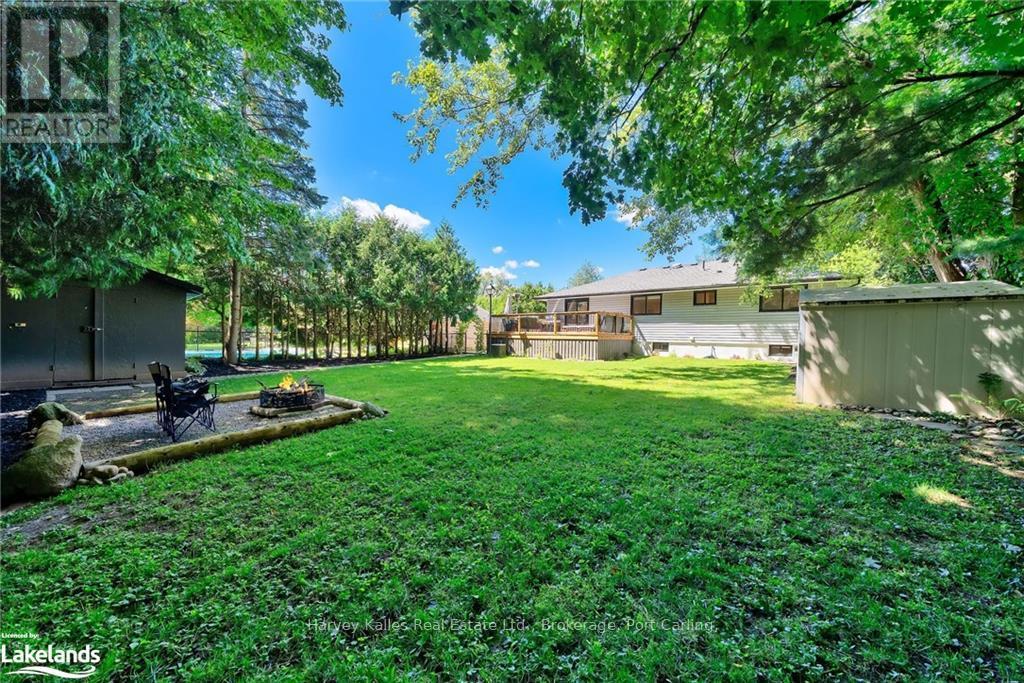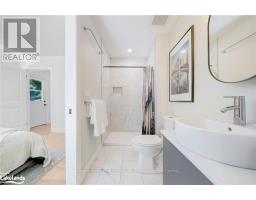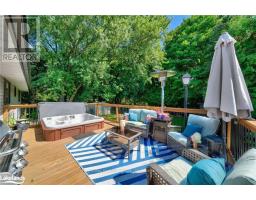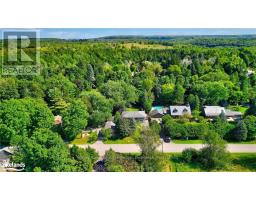61 William St E Caledon, Ontario L7K 1N7
$1,280,000
Located in the coveted Hamlet of Cataract, abutting the Forks of the Credit Provincial Park, this fully renovated (2021-current), upgraded home features over 2,000 sq. ft. of living space just minutes from Belfountain, TPC Osprey Golf Course, Caledon Ski Club, and a quick drive to Erin, Orangeville, and Highway 10. Completely move-in ready, the interior includes engineered hardwood and pot lights throughout the main level (both '22). An abundance of natural light floods the open concept living room, dining room, and chef's kitchen from the recently replaced windows ('22). The kitchen includes beautiful white cabinetry, black\r\nstainless-steel appliances, quartz countertops, built-in wall oven, and stunning farmhouse sink (all '22). Main floor bathroom was upgraded with tub, tile, vanity and more in '24. Enjoy your luxurious primary bedroom, perfectly set up with it's own ensuite, walk-in closet (upgraded in '23) and walk-out to your private deck with hot tub. A separate entrance takes you to the fully finished basement, complete with a large recreation area, office and large basement bedroom with its own ensuite (completed in '22). A quiet, tree-lined and fully fenced yard is the perfect hide-away, complete with a beautiful wrap-around deck, quiet sitting area,\r\nfire pit and beautiful landscaping throughout. EV charging outlet on front drive and 200amp electrical panel upgrade completed in '21. The perfect low-maintenance home for empty nesters, retirees, or families! (id:50886)
Property Details
| MLS® Number | W10895408 |
| Property Type | Single Family |
| Community Name | Rural Caledon |
| EquipmentType | Water Heater |
| Features | Flat Site |
| ParkingSpaceTotal | 6 |
| RentalEquipmentType | Water Heater |
Building
| BathroomTotal | 3 |
| BedroomsAboveGround | 3 |
| BedroomsBelowGround | 1 |
| BedroomsTotal | 4 |
| Appliances | Hot Tub, Water Treatment, Water Heater, Water Softener, Dishwasher, Dryer, Range, Refrigerator, Washer, Window Coverings |
| ArchitecturalStyle | Bungalow |
| BasementDevelopment | Finished |
| BasementFeatures | Separate Entrance |
| BasementType | N/a (finished) |
| ConstructionStyleAttachment | Detached |
| CoolingType | Central Air Conditioning |
| ExteriorFinish | Vinyl Siding |
| FireProtection | Security System, Smoke Detectors |
| FoundationType | Block |
| HeatingFuel | Natural Gas |
| HeatingType | Forced Air |
| StoriesTotal | 1 |
| Type | House |
Land
| Acreage | No |
| Sewer | Septic System |
| SizeDepth | 148 Ft |
| SizeFrontage | 66 Ft |
| SizeIrregular | 66 X 148 Ft |
| SizeTotalText | 66 X 148 Ft|under 1/2 Acre |
| ZoningDescription | Nec |
Rooms
| Level | Type | Length | Width | Dimensions |
|---|---|---|---|---|
| Lower Level | Recreational, Games Room | 7.54 m | 4.01 m | 7.54 m x 4.01 m |
| Lower Level | Bedroom | 4.17 m | 3.81 m | 4.17 m x 3.81 m |
| Lower Level | Bathroom | 1.5 m | 3.81 m | 1.5 m x 3.81 m |
| Lower Level | Office | 2.74 m | 3.91 m | 2.74 m x 3.91 m |
| Main Level | Kitchen | 3.99 m | 4.01 m | 3.99 m x 4.01 m |
| Main Level | Dining Room | 2.84 m | 4.01 m | 2.84 m x 4.01 m |
| Main Level | Living Room | 6.2 m | 4.01 m | 6.2 m x 4.01 m |
| Main Level | Bedroom | 3.81 m | 4.04 m | 3.81 m x 4.04 m |
| Main Level | Bathroom | 2.26 m | 3.05 m | 2.26 m x 3.05 m |
| Main Level | Bedroom | 3.07 m | 3.05 m | 3.07 m x 3.05 m |
| Main Level | Primary Bedroom | 2.9 m | 4.04 m | 2.9 m x 4.04 m |
| Main Level | Other | 1.32 m | 2.67 m | 1.32 m x 2.67 m |
https://www.realtor.ca/real-estate/27372633/61-william-st-e-caledon-rural-caledon
Interested?
Contact us for more information
Hilary Matthews
Broker
1a Lee Valley Drive
Port Carling, Ontario P0B 1J0

















