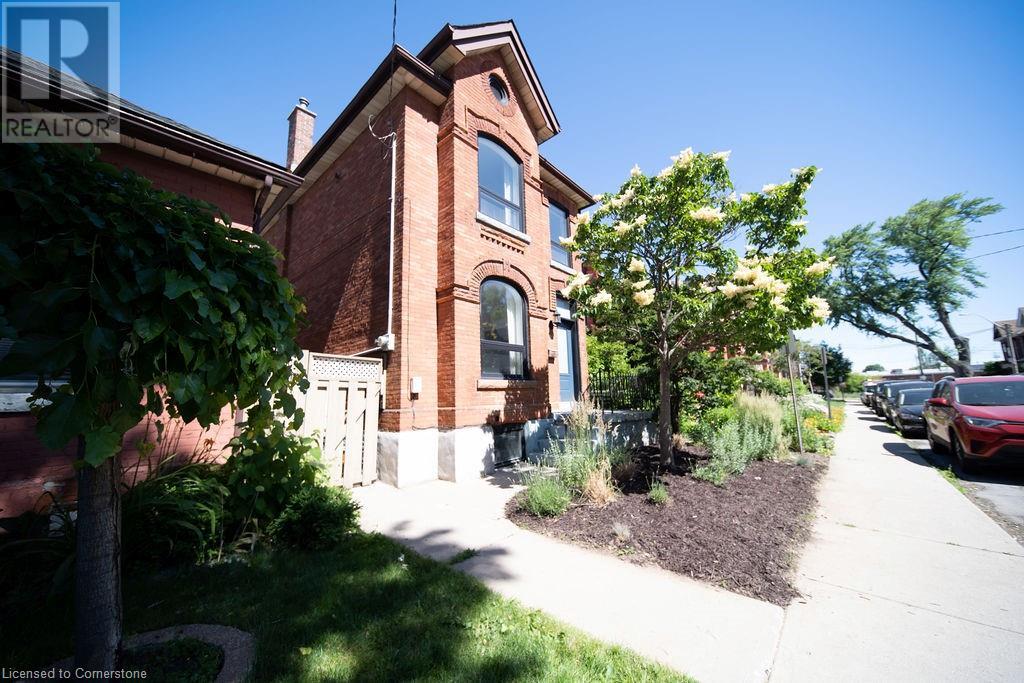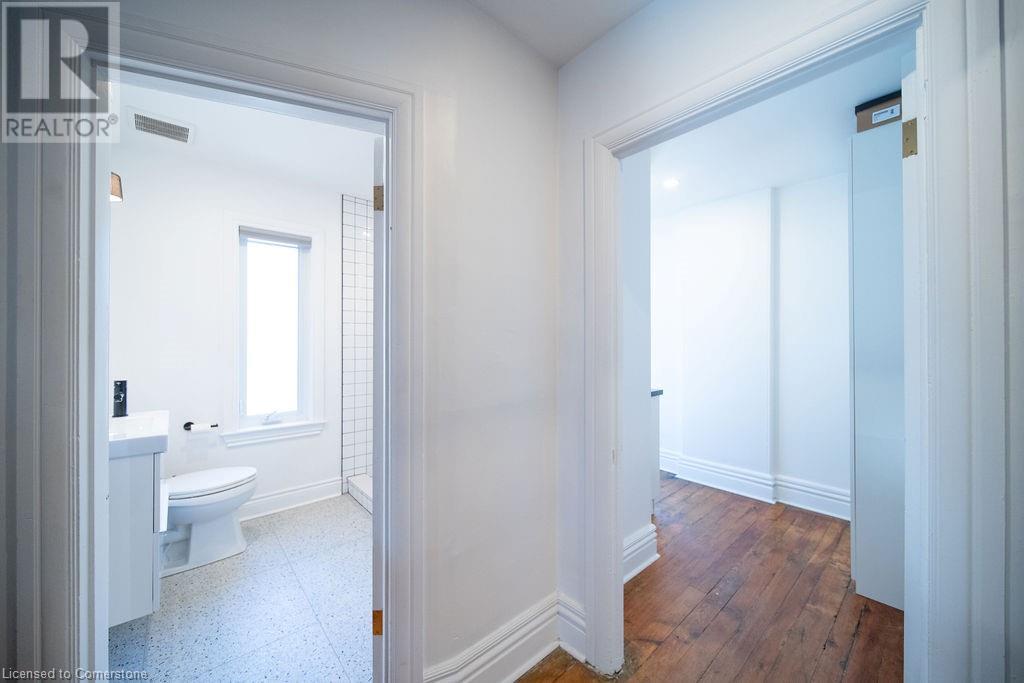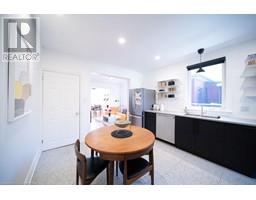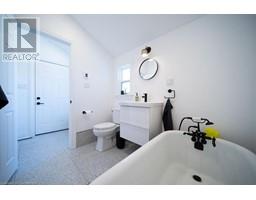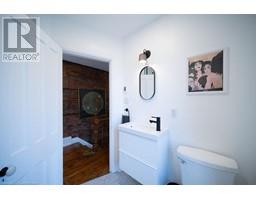61 William Street Hamilton, Ontario L8L 5T6
2 Bedroom
3 Bathroom
1,469 ft2
2 Level
Central Air Conditioning
Forced Air
$598,000
Welcome to 61 William Street. Settle in and enjoy this beautifully renovated all brick home located conveniently to an ever evolving Barton Village area. You'll love the brand new kitchen and bathrooms, second floor laundry room, restored wood floors, and exposed brick which blend the old with the new. Private parking off rear laneway. Close to restaurants, cafes, shops and transit. This house needs to be seen to be fully appreciated. (id:50886)
Property Details
| MLS® Number | 40712540 |
| Property Type | Single Family |
| Amenities Near By | Hospital, Park, Public Transit |
| Parking Space Total | 1 |
Building
| Bathroom Total | 3 |
| Bedrooms Above Ground | 2 |
| Bedrooms Total | 2 |
| Appliances | Dishwasher, Dryer, Refrigerator, Water Meter, Water Purifier, Washer, Range - Gas |
| Architectural Style | 2 Level |
| Basement Development | Partially Finished |
| Basement Type | Full (partially Finished) |
| Construction Style Attachment | Detached |
| Cooling Type | Central Air Conditioning |
| Exterior Finish | Brick |
| Foundation Type | Stone |
| Heating Fuel | Natural Gas |
| Heating Type | Forced Air |
| Stories Total | 2 |
| Size Interior | 1,469 Ft2 |
| Type | House |
| Utility Water | Municipal Water |
Land
| Acreage | No |
| Land Amenities | Hospital, Park, Public Transit |
| Sewer | Municipal Sewage System |
| Size Depth | 80 Ft |
| Size Frontage | 24 Ft |
| Size Total Text | Under 1/2 Acre |
| Zoning Description | D |
Rooms
| Level | Type | Length | Width | Dimensions |
|---|---|---|---|---|
| Second Level | 3pc Bathroom | Measurements not available | ||
| Second Level | Laundry Room | 11'10'' x 7'4'' | ||
| Second Level | Bedroom | 12'3'' x 11'1'' | ||
| Second Level | Primary Bedroom | 16'1'' x 11'5'' | ||
| Basement | Bonus Room | 12'0'' x 6'9'' | ||
| Basement | Bonus Room | 10'3'' x 7'8'' | ||
| Basement | 4pc Bathroom | Measurements not available | ||
| Main Level | 3pc Bathroom | Measurements not available | ||
| Main Level | Living Room | 11'10'' x 12'0'' | ||
| Main Level | Dining Room | 12'8'' x 14'3'' | ||
| Main Level | Kitchen | 13'4'' x 11'9'' |
https://www.realtor.ca/real-estate/28151634/61-william-street-hamilton
Contact Us
Contact us for more information
Carly Weir
Salesperson
www.moveinhamilton.com/
Apex Results Realty Inc.
609 Upper Wellington Street
Hamilton, Ontario L9A 3P8
609 Upper Wellington Street
Hamilton, Ontario L9A 3P8
(905) 388-4111

