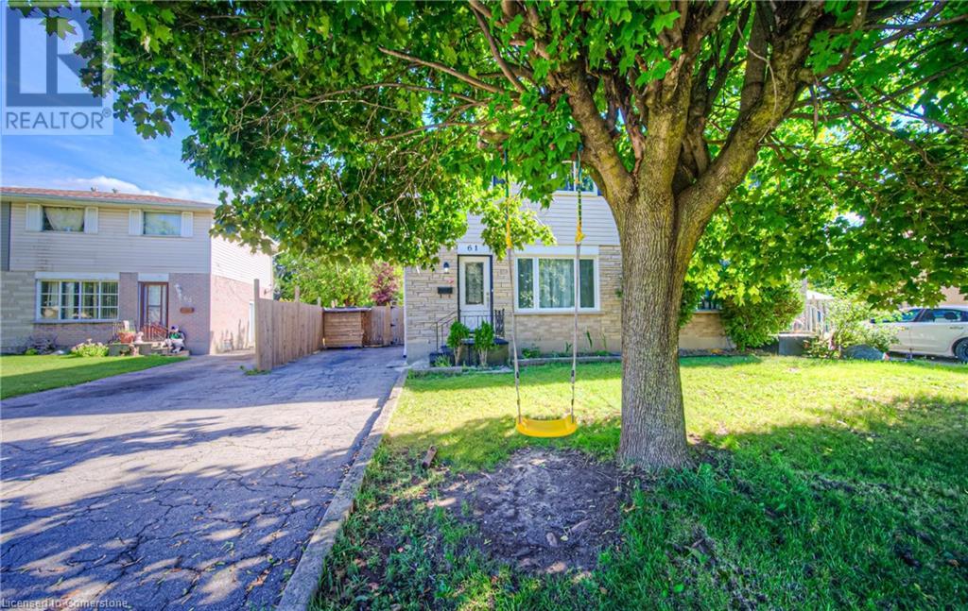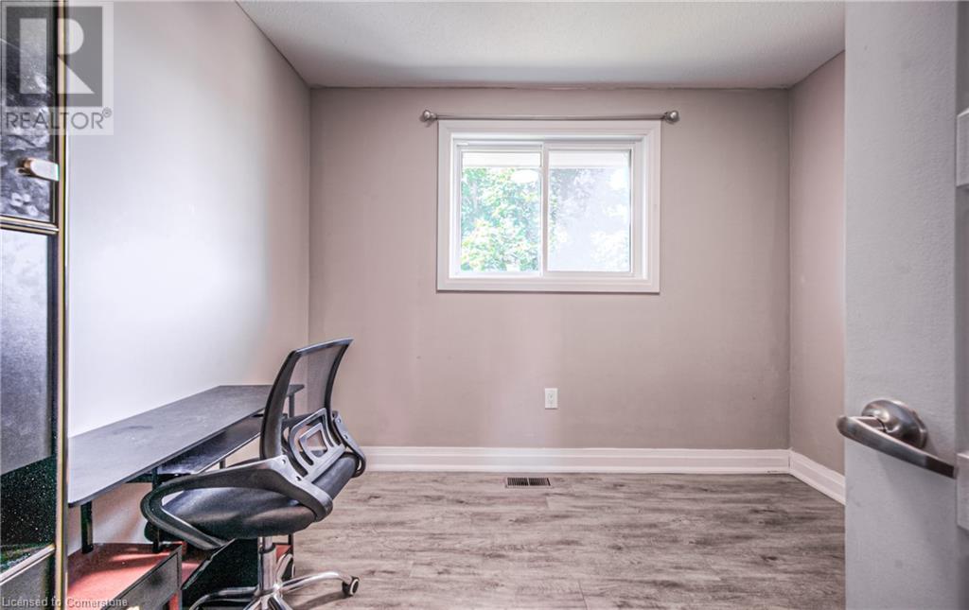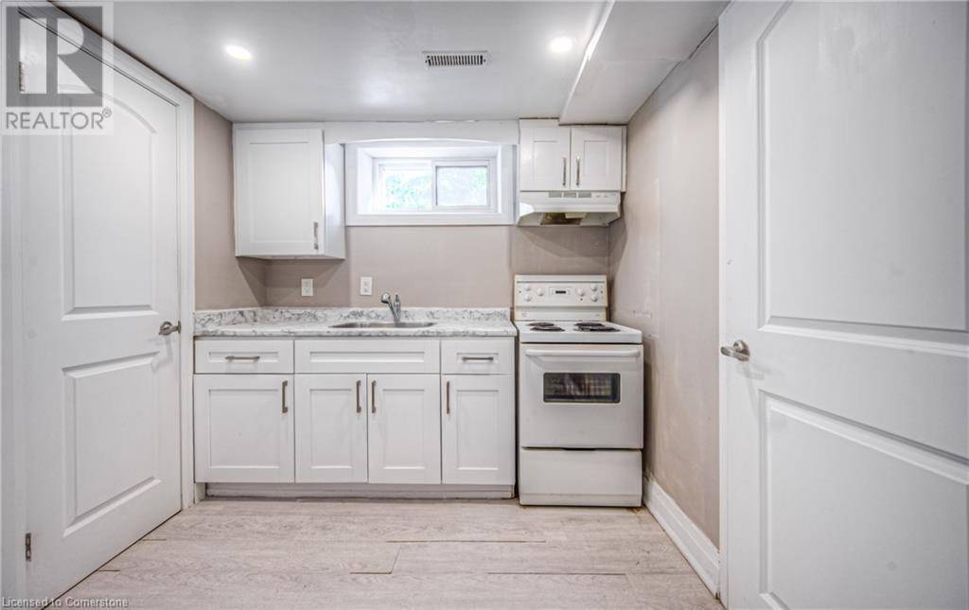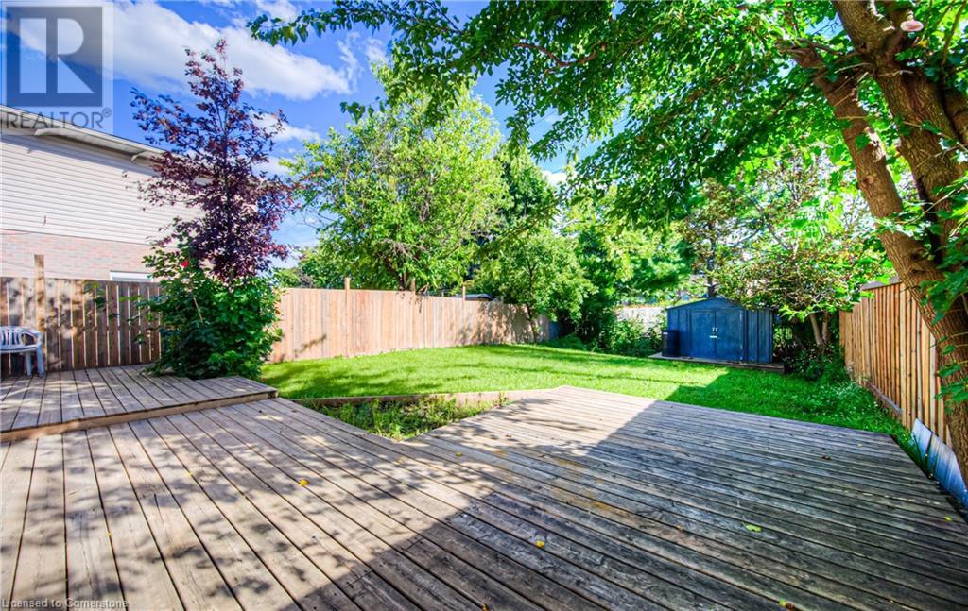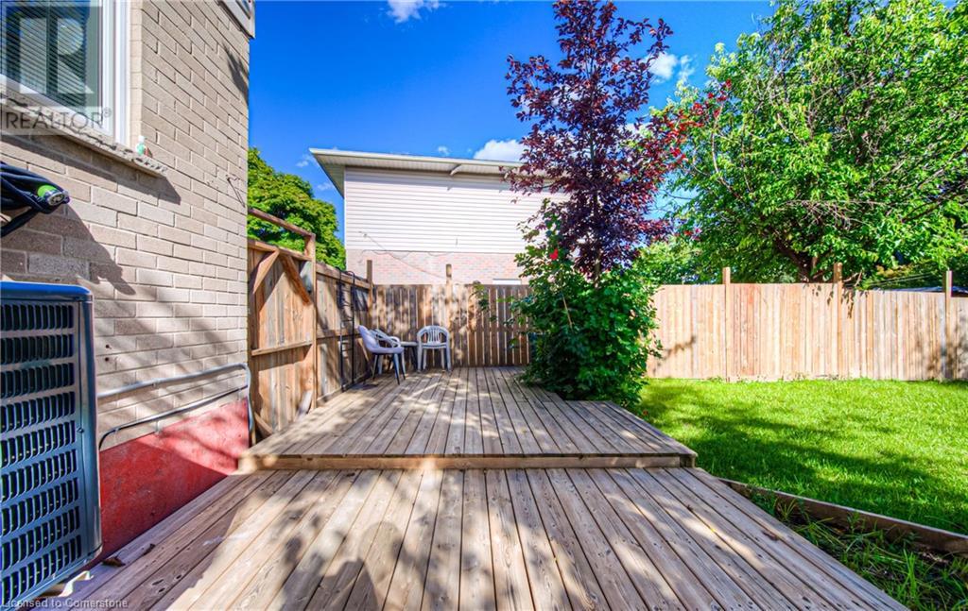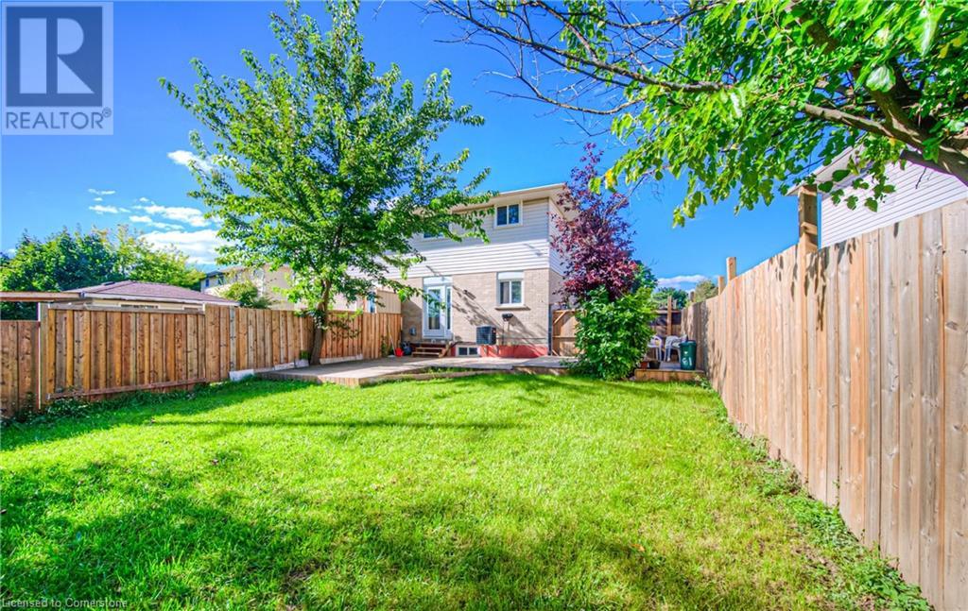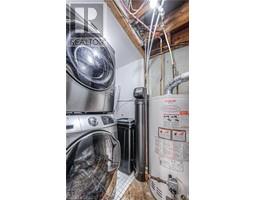61 Winter Avenue Cambridge, Ontario N1R 5Z7
$599,900
Welcome to this beautifully maintained, bright, and spacious home! Live comfortably upstairs while generating extra income by renting out the fully finished basement with a separate entrance. The home boasts numerous upgrades, including a modern kitchen with newer appliances, updated flooring, bathrooms, and more completely move-in ready with no carpet. Portlights illuminate both the main floor and basement, creating a warm and inviting atmosphere. Outside, you'll find a fully fenced, deep backyard with a patio, perfect for relaxation or hosting gatherings. The three bedrooms are generously sized with large windows, providing plenty of natural light. With a large driveway that fits three cars, parking is never a concern. Located in a family-friendly neighborhood close to schools, parks, places of worship, and more. Additional updates include a newer deck (2020), windows (2019), furnace (2016), water softener (2020), and high-efficiency AC (2021). This home has everything your clients are looking for ! (id:50886)
Property Details
| MLS® Number | 40675216 |
| Property Type | Single Family |
| AmenitiesNearBy | Hospital, Place Of Worship, Playground, Public Transit, Schools |
| CommunityFeatures | Quiet Area |
| EquipmentType | Water Heater |
| ParkingSpaceTotal | 3 |
| RentalEquipmentType | Water Heater |
Building
| BathroomTotal | 2 |
| BedroomsAboveGround | 3 |
| BedroomsTotal | 3 |
| Appliances | Dishwasher, Dryer, Refrigerator, Stove, Water Softener, Washer |
| ArchitecturalStyle | 2 Level |
| BasementDevelopment | Finished |
| BasementType | Full (finished) |
| ConstructionStyleAttachment | Semi-detached |
| CoolingType | Central Air Conditioning |
| ExteriorFinish | Aluminum Siding, Brick |
| FoundationType | Poured Concrete |
| HeatingFuel | Natural Gas |
| HeatingType | Forced Air |
| StoriesTotal | 2 |
| SizeInterior | 1058 Sqft |
| Type | House |
| UtilityWater | Municipal Water |
Land
| AccessType | Road Access |
| Acreage | No |
| LandAmenities | Hospital, Place Of Worship, Playground, Public Transit, Schools |
| Sewer | Municipal Sewage System |
| SizeDepth | 115 Ft |
| SizeFrontage | 31 Ft |
| SizeIrregular | 0.092 |
| SizeTotal | 0.092 Ac|under 1/2 Acre |
| SizeTotalText | 0.092 Ac|under 1/2 Acre |
| ZoningDescription | Rs1 |
Rooms
| Level | Type | Length | Width | Dimensions |
|---|---|---|---|---|
| Second Level | 4pc Bathroom | 6'7'' x 7'5'' | ||
| Second Level | Bedroom | 8'5'' x 10'0'' | ||
| Second Level | Bedroom | 12'0'' x 11'6'' | ||
| Second Level | Primary Bedroom | 10'5'' x 11'6'' | ||
| Basement | 4pc Bathroom | 7'1'' x 4'9'' | ||
| Basement | Kitchen | 10'7'' x 8'10'' | ||
| Basement | Recreation Room | 12'7'' x 18'4'' | ||
| Main Level | Kitchen | 7'4'' x 7'8'' | ||
| Main Level | Dining Room | 11'1'' x 13'2'' | ||
| Main Level | Living Room | 12'10'' x 14'11'' |
https://www.realtor.ca/real-estate/27629534/61-winter-avenue-cambridge
Interested?
Contact us for more information
Asif Gangat
Broker
480 Eglinton Avenue West
Mississauga, Ontario L5R 0G2


