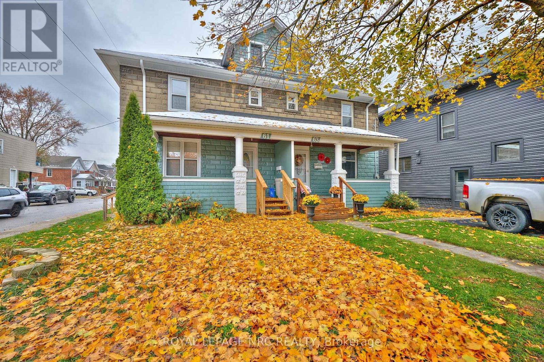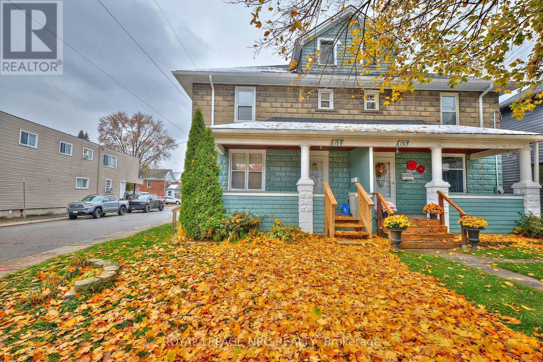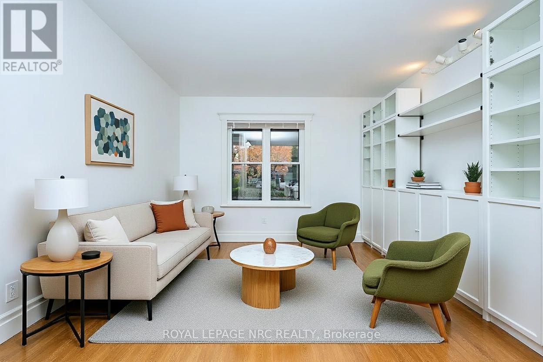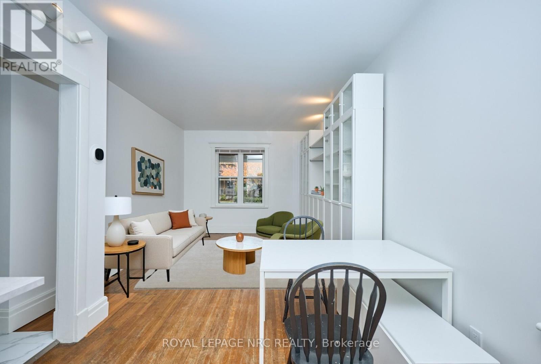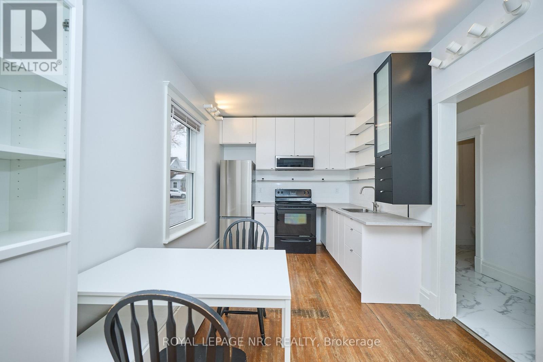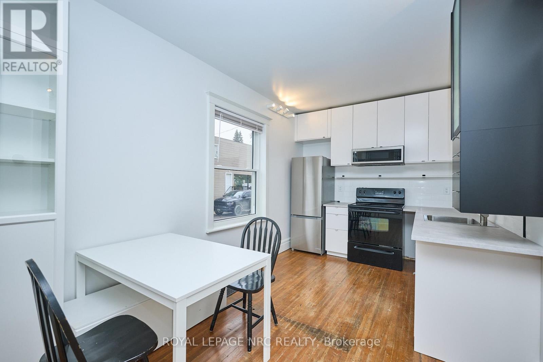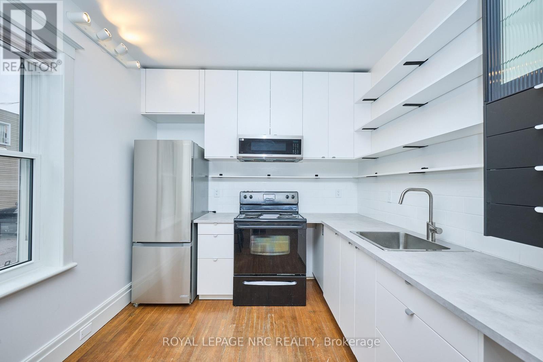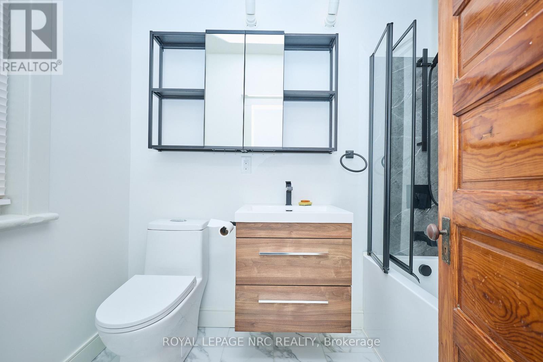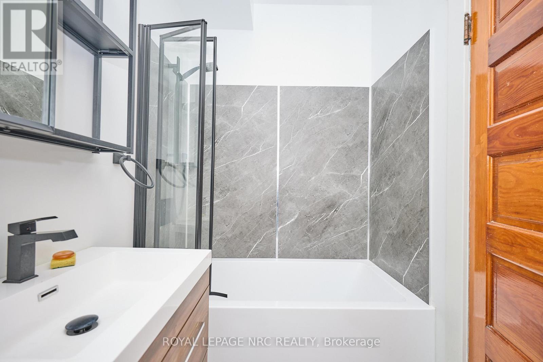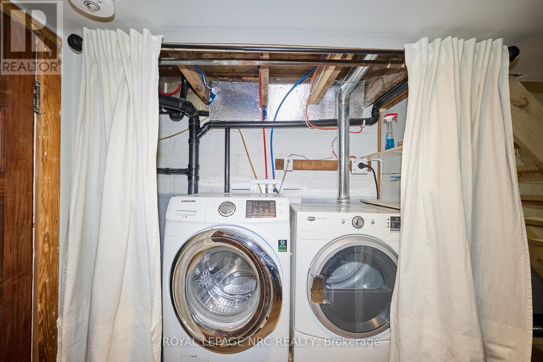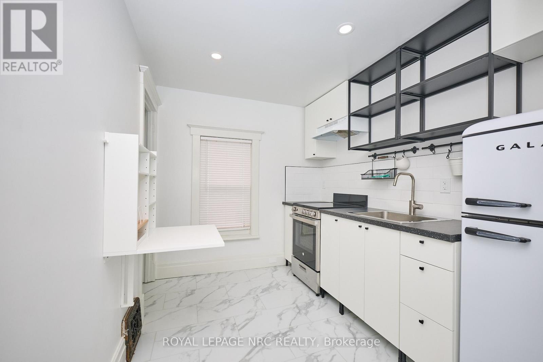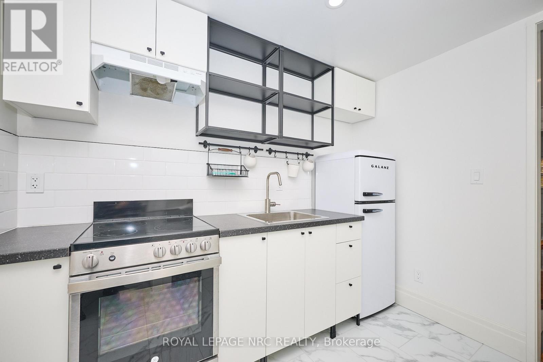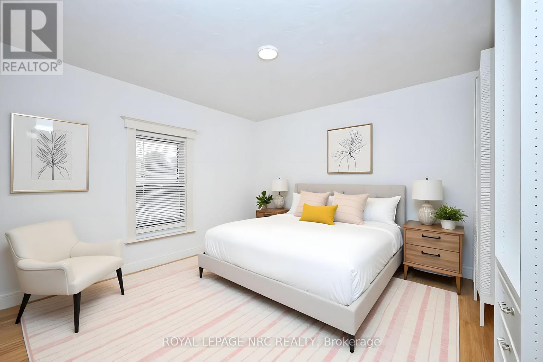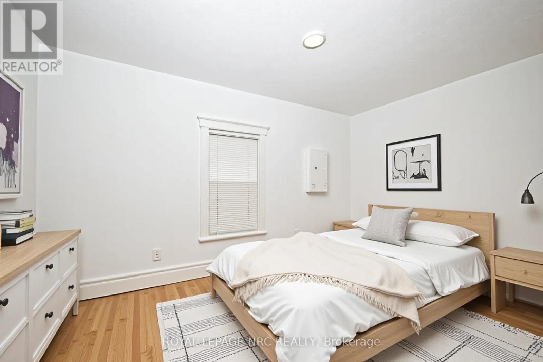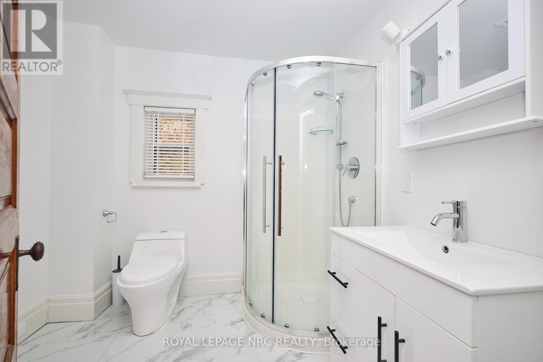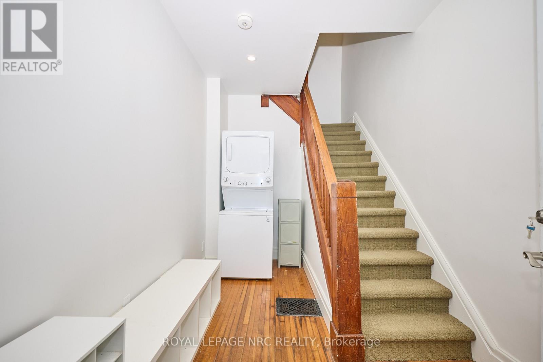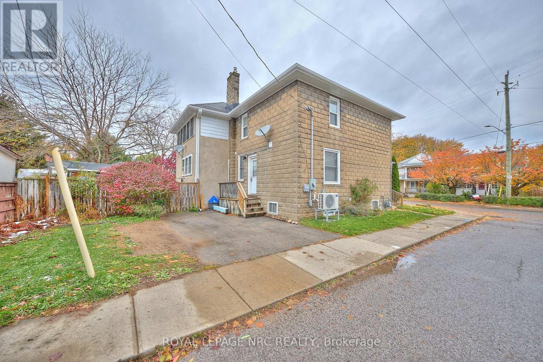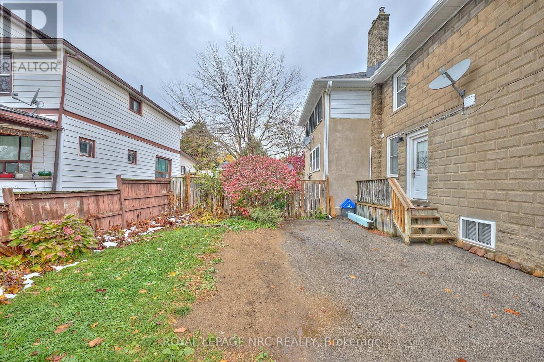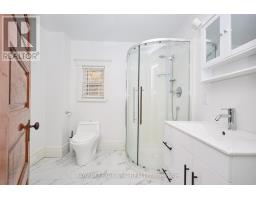61 York Street St. Catharines, Ontario L2R 6C6
$529,000
Extensively renovated semi-detached home, ingeniously converted into two high-efficiency, separate dwelling units. Designed for the owner-occupier who wants to live in comfort while generating rental income, the entire property has undergone a significant structural and energy retrofit. Electrical service is upgraded to 200 amp with both units separately wired (ESA permit) on dedicated 100 amp breaker panel (ESA permit). Two layers of 5/8 drywall plus safe-and-sound creating a robust fire and sound separation between the two units. Detailed breakdown of renovations and drawings available upon request. Inclusions: 2 Refrigerators, 2 Stoves, 1 Microwave, 2 Washing Machines and Dryers (id:50886)
Property Details
| MLS® Number | X12552378 |
| Property Type | Single Family |
| Community Name | 451 - Downtown |
| Amenities Near By | Park, Place Of Worship, Public Transit, Schools |
| Equipment Type | Water Heater - Gas, Water Heater |
| Features | Carpet Free |
| Parking Space Total | 2 |
| Rental Equipment Type | Water Heater - Gas, Water Heater |
| Structure | Porch |
Building
| Bathroom Total | 2 |
| Bedrooms Above Ground | 3 |
| Bedrooms Total | 3 |
| Age | 100+ Years |
| Appliances | Dryer, Microwave, Two Stoves, Two Washers, Two Refrigerators |
| Basement Development | Partially Finished |
| Basement Type | Full (partially Finished) |
| Construction Style Attachment | Semi-detached |
| Cooling Type | Central Air Conditioning |
| Exterior Finish | Stone |
| Foundation Type | Block |
| Heating Fuel | Electric, Natural Gas |
| Heating Type | Heat Pump, Forced Air |
| Stories Total | 2 |
| Size Interior | 700 - 1,100 Ft2 |
| Type | House |
| Utility Water | Municipal Water |
Parking
| No Garage |
Land
| Acreage | No |
| Land Amenities | Park, Place Of Worship, Public Transit, Schools |
| Sewer | Sanitary Sewer |
| Size Depth | 74 Ft ,10 In |
| Size Frontage | 27 Ft ,6 In |
| Size Irregular | 27.5 X 74.9 Ft |
| Size Total Text | 27.5 X 74.9 Ft |
| Zoning Description | R3 |
Rooms
| Level | Type | Length | Width | Dimensions |
|---|---|---|---|---|
| Second Level | Primary Bedroom | 3.55 m | 3.25 m | 3.55 m x 3.25 m |
| Second Level | Bedroom 2 | 4.03 m | 2.72 m | 4.03 m x 2.72 m |
| Second Level | Kitchen | 2.83 m | 2.31 m | 2.83 m x 2.31 m |
| Second Level | Bathroom | 2.38 m | 2.07 m | 2.38 m x 2.07 m |
| Basement | Laundry Room | 1.66 m | 1.21 m | 1.66 m x 1.21 m |
| Basement | Bedroom | 7.28 m | 5.53 m | 7.28 m x 5.53 m |
| Main Level | Foyer | 3.67 m | 1.23 m | 3.67 m x 1.23 m |
| Main Level | Living Room | 4.27 m | 3.3 m | 4.27 m x 3.3 m |
| Main Level | Bathroom | 2.4 m | 1.5 m | 2.4 m x 1.5 m |
| Main Level | Kitchen | 3.92 m | 2.71 m | 3.92 m x 2.71 m |
Utilities
| Cable | Installed |
| Electricity | Installed |
| Sewer | Installed |
https://www.realtor.ca/real-estate/29111304/61-york-street-st-catharines-downtown-451-downtown
Contact Us
Contact us for more information
Christie Cassidy
Salesperson
33 Maywood Ave
St. Catharines, Ontario L2R 1C5
(905) 688-4561
www.nrcrealty.ca/
Tom Namestnik
Salesperson
33 Maywood Ave
St. Catharines, Ontario L2R 1C5
(905) 688-4561
www.nrcrealty.ca/

