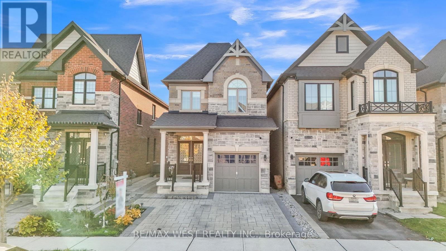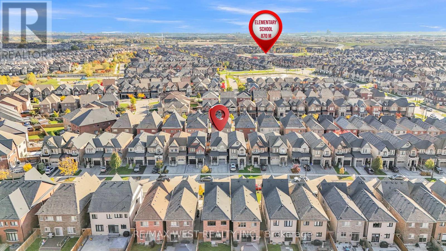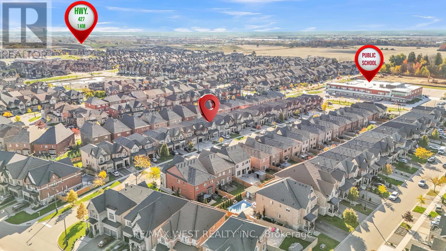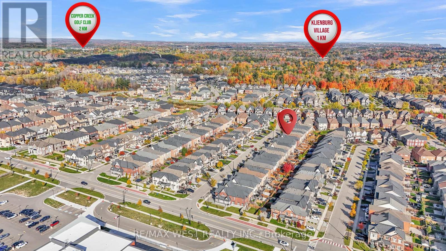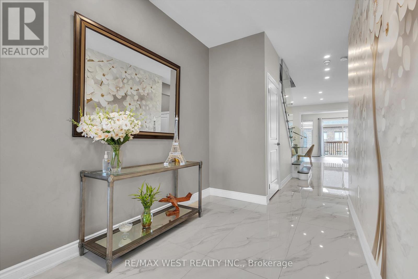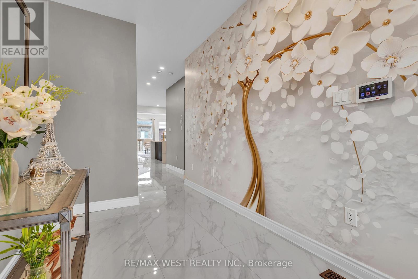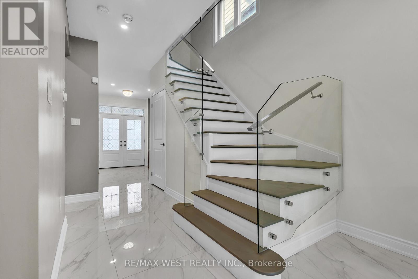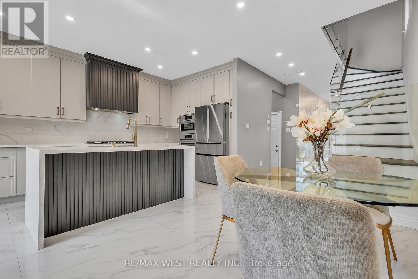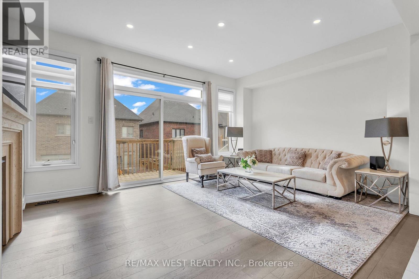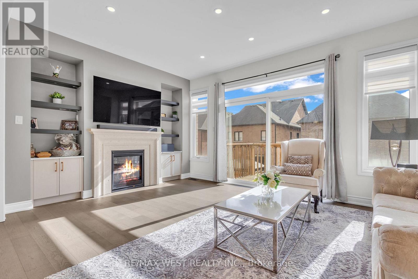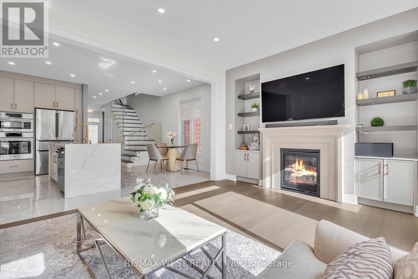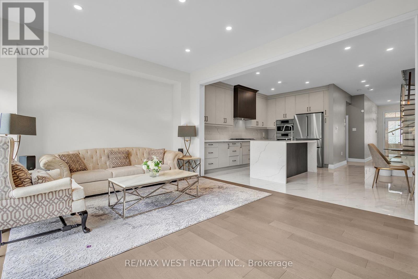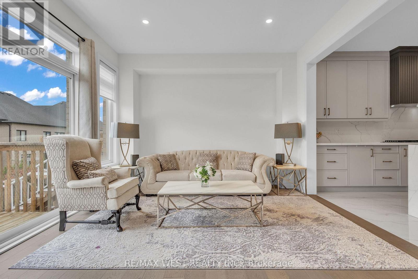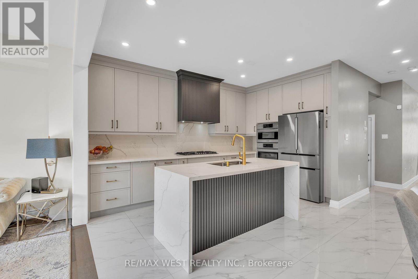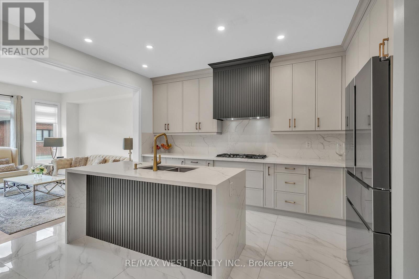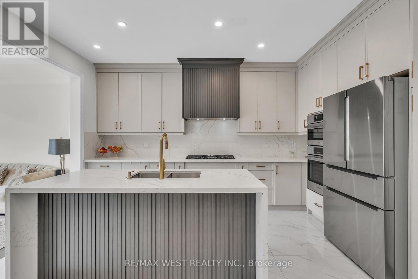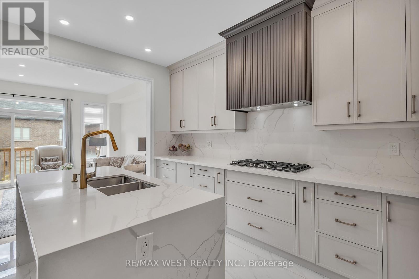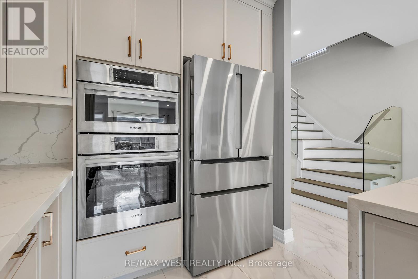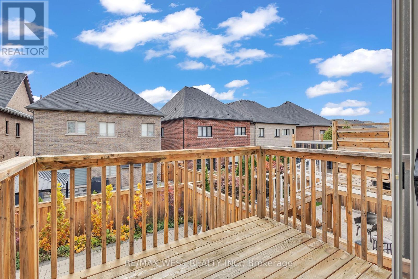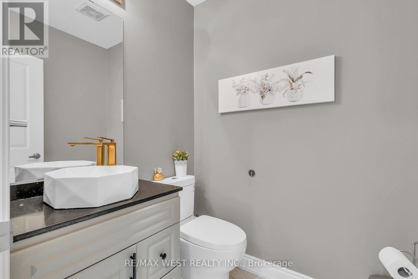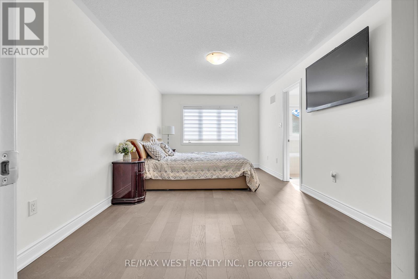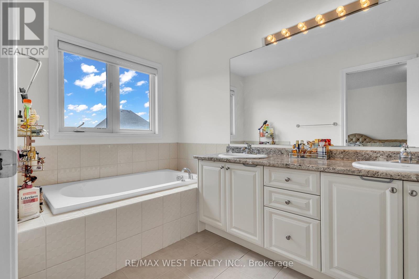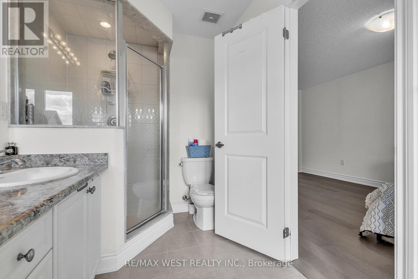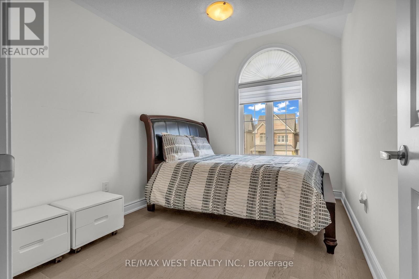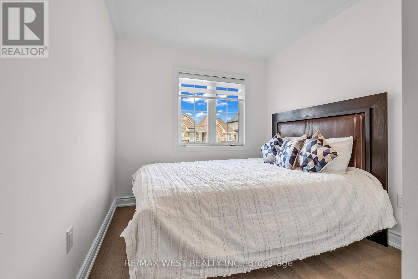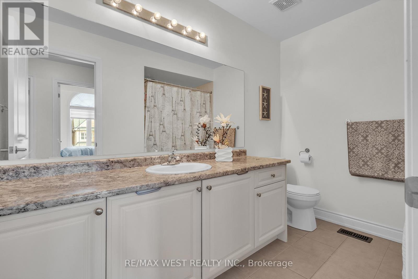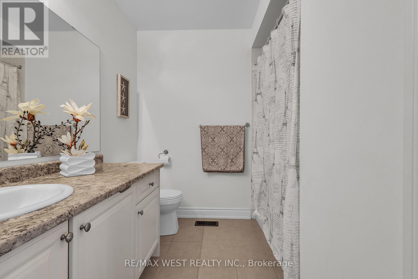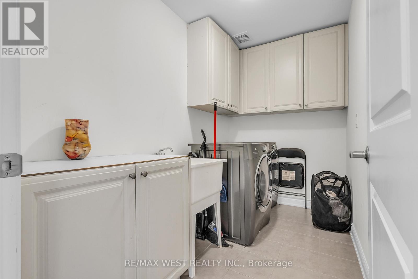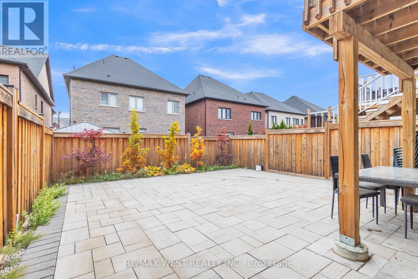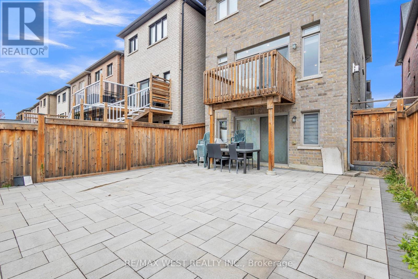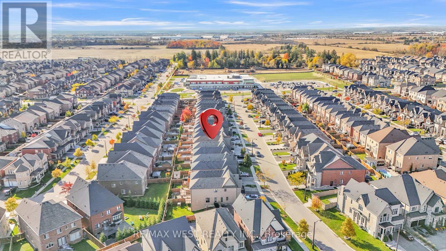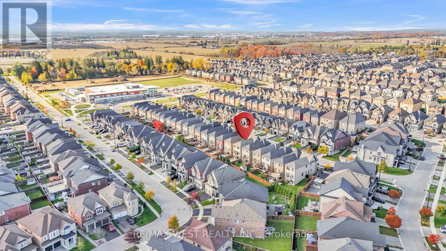61 Zenith Avenue Vaughan, Ontario L4H 4L1
$1,369,000
Welcome To 61 Zenith Ave, Kleinburg - Where Elegance And Modern Living Meet. This Stunning Home Features A Rare Walkout Basement, 3 Spacious Bedrooms, And 3 Luxurious Bathrooms. The Main Floor Offers 9 Ft Ceilings, An Open-Concept Family Room, And A Chef-Inspired Kitchen With Stainless Steel Appliances, Quartz Countertops, And Custom Cabinetry. Upstairs Includes 3 Bedrooms And A Convenient Laundry Room. Located In The Prestigious Kleinburg Community, Close To Top Schools, Parks, Trails, The Village of Kleinberg, Copper Creek Club, And Major Highways 427 & 407. (id:50886)
Property Details
| MLS® Number | N12488892 |
| Property Type | Single Family |
| Community Name | Kleinburg |
| Amenities Near By | Golf Nearby, Park, Schools |
| Parking Space Total | 3 |
Building
| Bathroom Total | 3 |
| Bedrooms Above Ground | 3 |
| Bedrooms Total | 3 |
| Appliances | Dishwasher, Garage Door Opener, Stove, Washer, Refrigerator |
| Basement Features | Walk Out |
| Basement Type | N/a |
| Construction Style Attachment | Detached |
| Cooling Type | Central Air Conditioning |
| Exterior Finish | Brick |
| Fireplace Present | Yes |
| Flooring Type | Ceramic, Hardwood, Carpeted |
| Foundation Type | Concrete |
| Half Bath Total | 1 |
| Heating Fuel | Natural Gas |
| Heating Type | Forced Air |
| Stories Total | 2 |
| Size Interior | 1,500 - 2,000 Ft2 |
| Type | House |
| Utility Water | Municipal Water |
Parking
| Attached Garage | |
| Garage |
Land
| Acreage | No |
| Land Amenities | Golf Nearby, Park, Schools |
| Sewer | Sanitary Sewer |
| Size Depth | 104 Ft ,4 In |
| Size Frontage | 25 Ft |
| Size Irregular | 25 X 104.4 Ft |
| Size Total Text | 25 X 104.4 Ft |
Rooms
| Level | Type | Length | Width | Dimensions |
|---|---|---|---|---|
| Second Level | Laundry Room | 3 m | 1.73 m | 3 m x 1.73 m |
| Second Level | Primary Bedroom | 6.02 m | 3.23 m | 6.02 m x 3.23 m |
| Second Level | Bedroom 2 | 3.65 m | 259 m | 3.65 m x 259 m |
| Second Level | Bedroom 3 | 3.86 m | 2.62 m | 3.86 m x 2.62 m |
| Main Level | Eating Area | 2.74 m | 4.57 m | 2.74 m x 4.57 m |
| Main Level | Living Room | 2.47 m | 33.66 m | 2.47 m x 33.66 m |
| Main Level | Family Room | 5.31 m | 3.65 m | 5.31 m x 3.65 m |
https://www.realtor.ca/real-estate/29045902/61-zenith-avenue-vaughan-kleinburg-kleinburg
Contact Us
Contact us for more information
Abhai Singh Bhullar
Broker
(647) 832-0012
www.bhullarhomes.com/
www.facebook.com/abhai.bhullar
www.linkedin.com/in/abhai-singh-bhullar-5b2619ab/
10473 Islington Ave
Kleinburg, Ontario L0J 1C0
(905) 607-2000
(905) 607-2003
Gautam Bhullar
Salesperson
gbhullar.remaxwest.ca/
facebook.com/gautambhullarrealestate
10473 Islington Ave
Kleinburg, Ontario L0J 1C0
(905) 607-2000
(905) 607-2003

