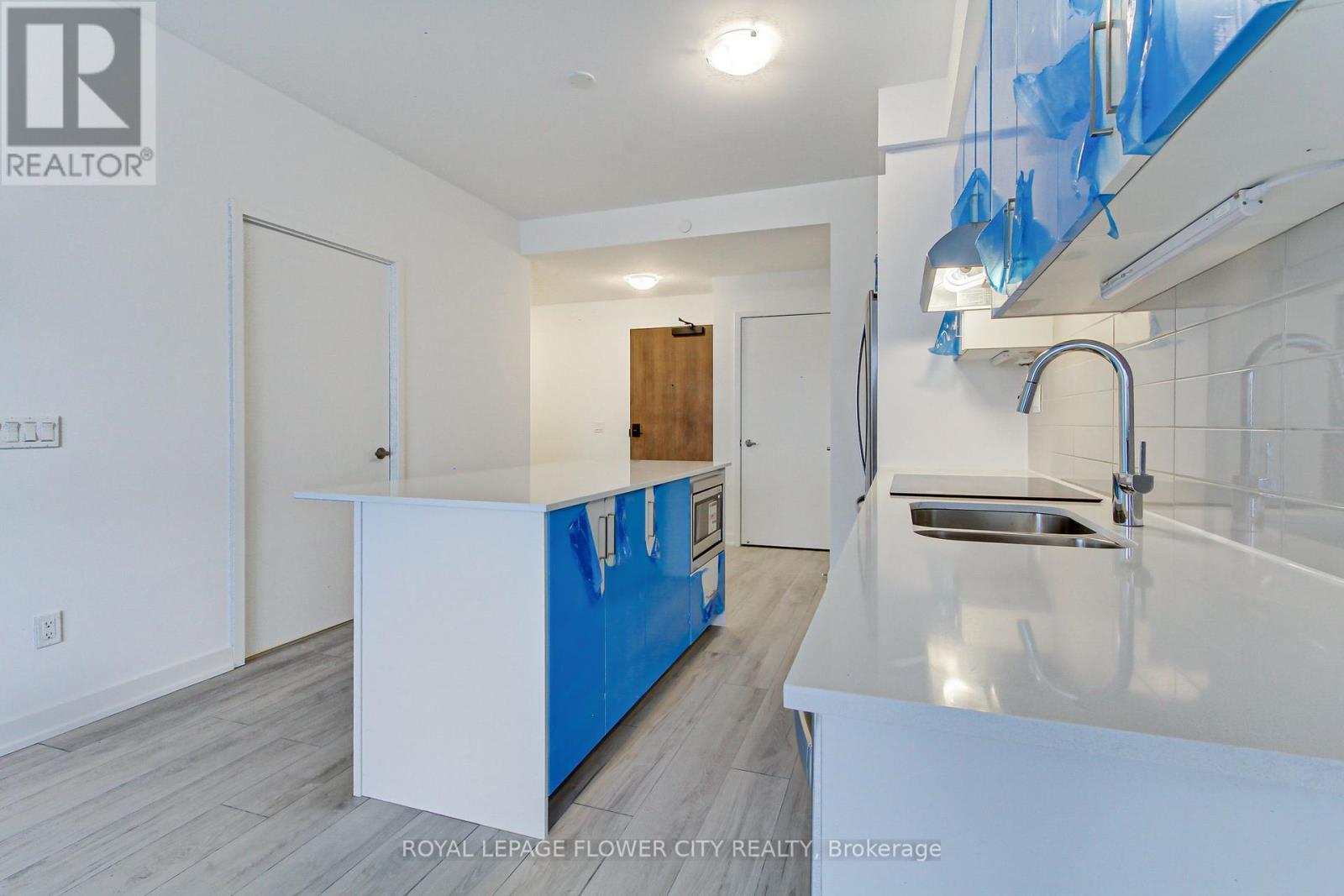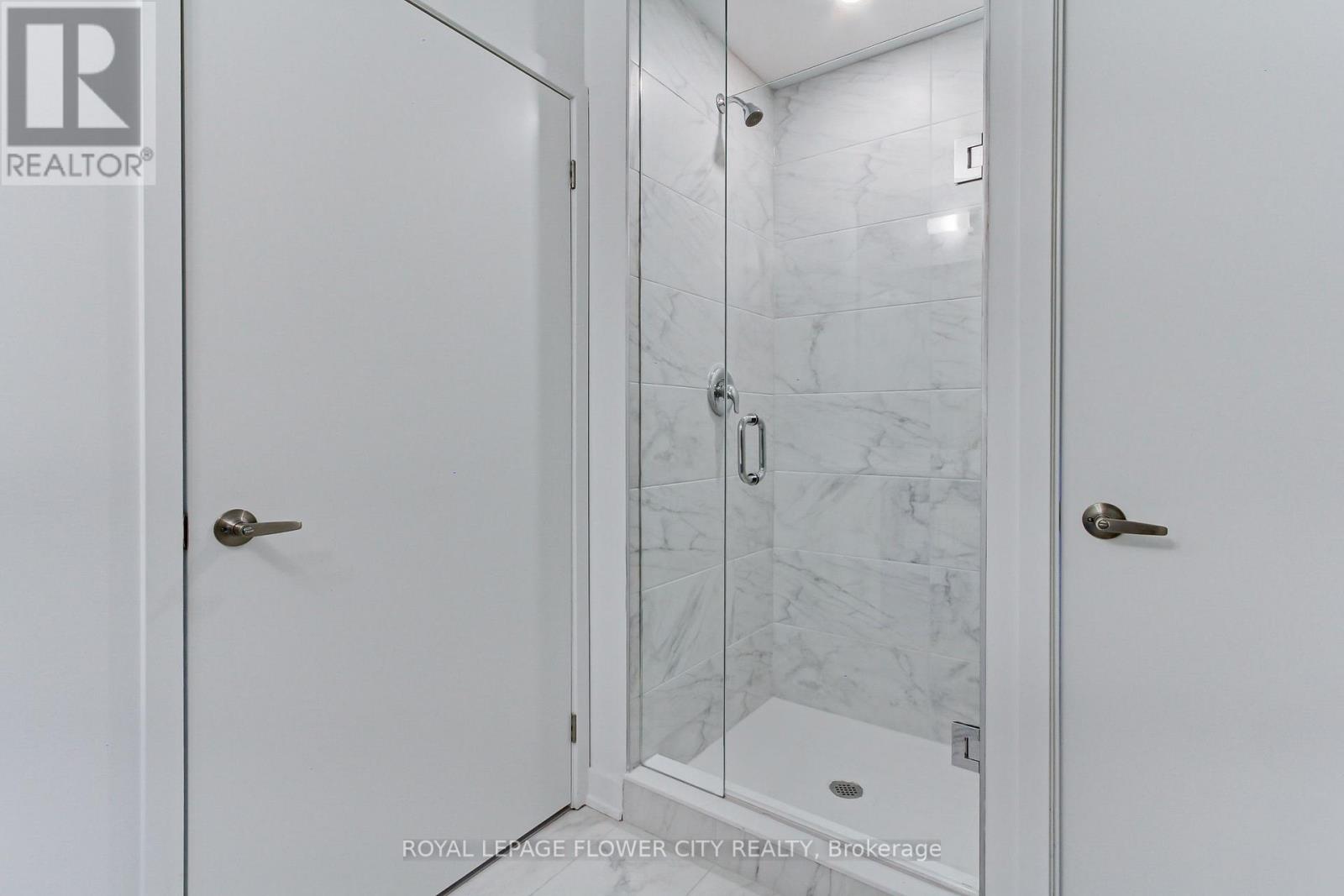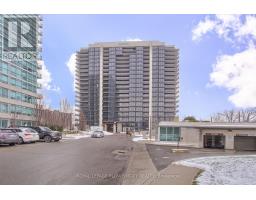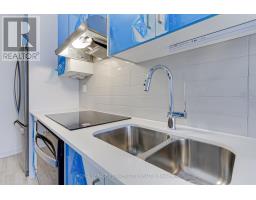610 - 1035 Southdown Road Mississauga, Ontario L5J 0A3
$2,500 Monthly
Brand New Never Lived In Spacious One Bedroom & Den apartment Located In The Clarkson Community Village. 9 foot smooth ceilings, S/s appliances, quartz counter top and modern finishes throughout the unit. Living room and main BR Facing Clarckson go station clear View And Den Can Be Used as a Office. One Parking & One Locker Included. Steps To Public Transit And Clarkson GO Station Directly Across Unit With Easy Access To Downtown Toronto. Minutes from QEW, Lake & Port Credit. **** EXTRAS **** Built-in fridge, dishwasher, stove, microwave. Washer/dryer. Only Hydro extra. (id:50886)
Property Details
| MLS® Number | W11927114 |
| Property Type | Single Family |
| Community Name | Clarkson |
| Amenities Near By | Park, Public Transit |
| Community Features | Pets Not Allowed |
| Features | Balcony |
| Parking Space Total | 1 |
| View Type | View |
Building
| Bathroom Total | 1 |
| Bedrooms Above Ground | 1 |
| Bedrooms Below Ground | 1 |
| Bedrooms Total | 2 |
| Amenities | Security/concierge, Exercise Centre, Visitor Parking |
| Appliances | Dishwasher, Dryer, Microwave, Refrigerator, Stove, Washer |
| Cooling Type | Central Air Conditioning |
| Exterior Finish | Brick Facing |
| Size Interior | 700 - 799 Ft2 |
| Type | Apartment |
Parking
| Underground |
Land
| Acreage | No |
| Land Amenities | Park, Public Transit |
| Surface Water | Lake/pond |
Rooms
| Level | Type | Length | Width | Dimensions |
|---|---|---|---|---|
| Flat | Living Room | 3.35 m | 5.79 m | 3.35 m x 5.79 m |
| Flat | Kitchen | 3.35 m | 5.79 m | 3.35 m x 5.79 m |
| Flat | Bedroom | 2.74 m | 3.96 m | 2.74 m x 3.96 m |
| Flat | Bathroom | 2.13 m | 1.83 m | 2.13 m x 1.83 m |
| Flat | Den | 2.74 m | 2.13 m | 2.74 m x 2.13 m |
https://www.realtor.ca/real-estate/27810561/610-1035-southdown-road-mississauga-clarkson-clarkson
Contact Us
Contact us for more information
Raj Chopra
Broker
www.rajchopra.com/
30 Topflight Drive Unit 12
Mississauga, Ontario L5S 0A8
(905) 564-2100
(905) 564-3077

























































