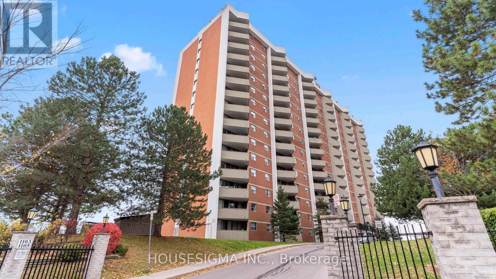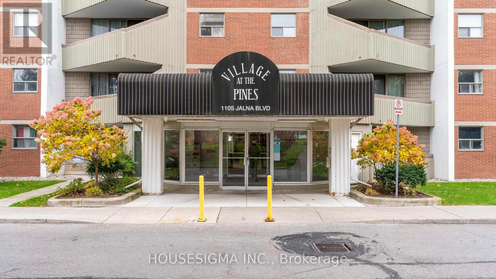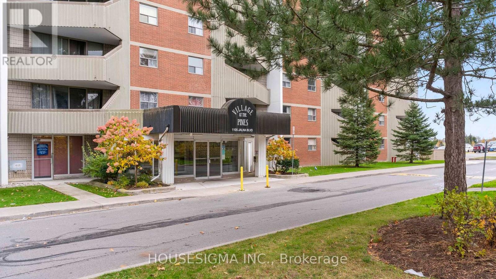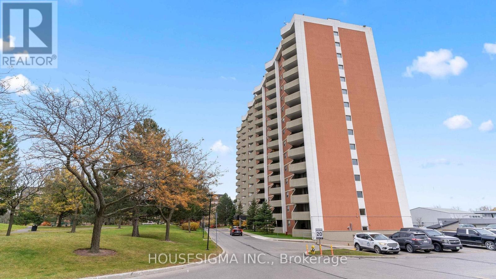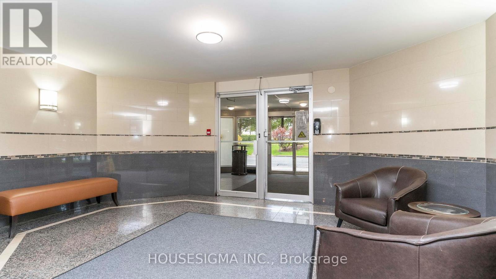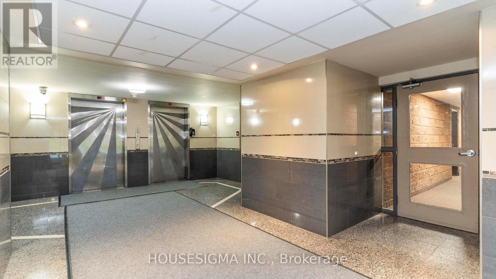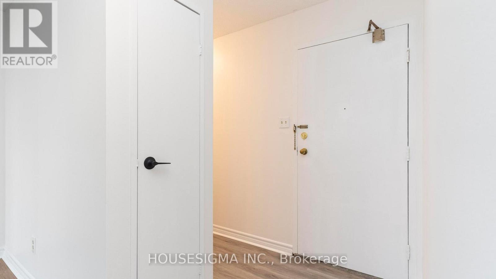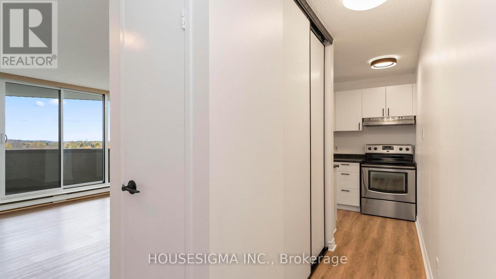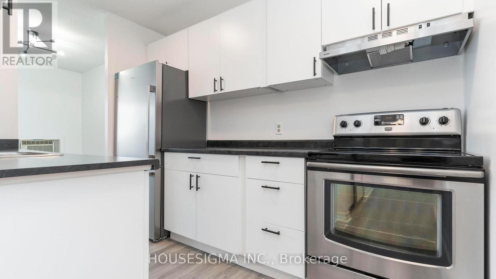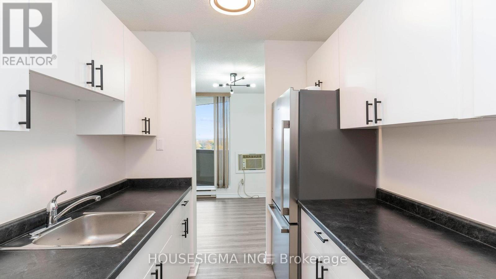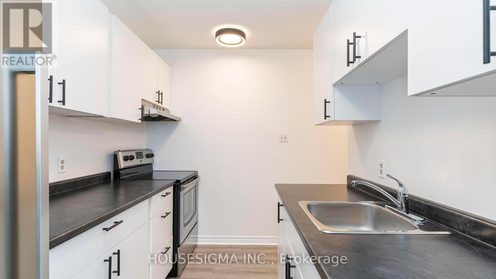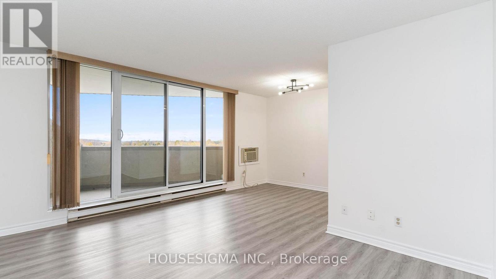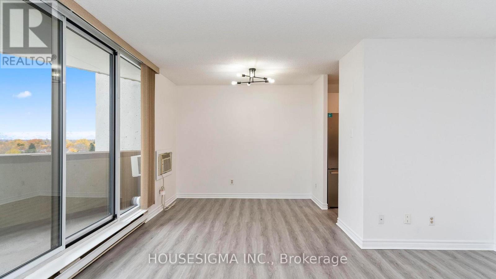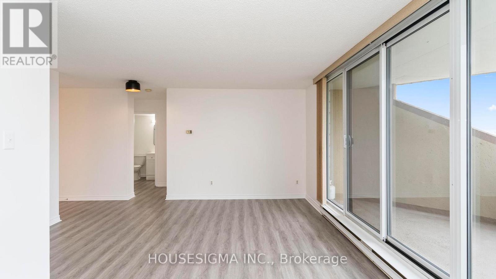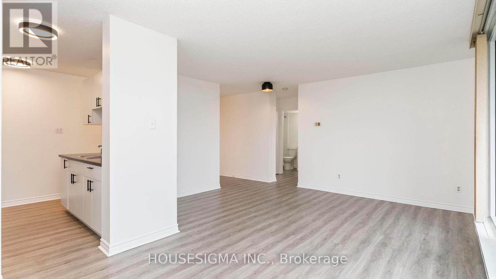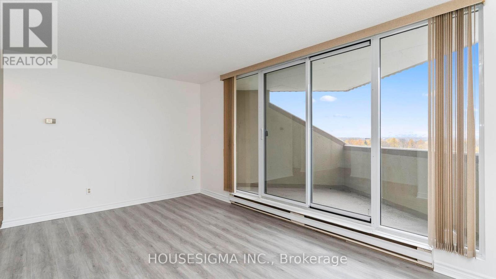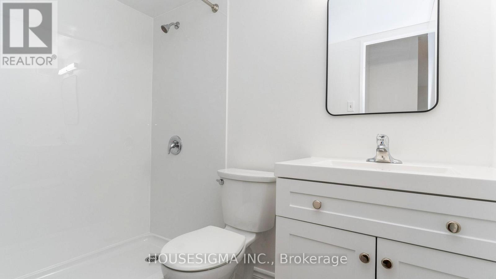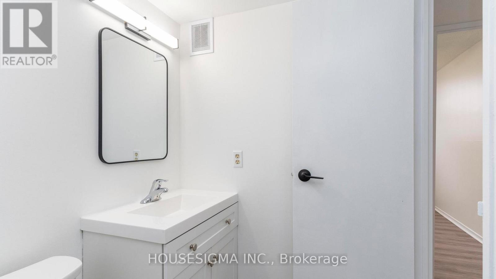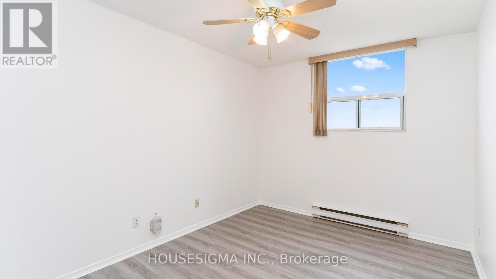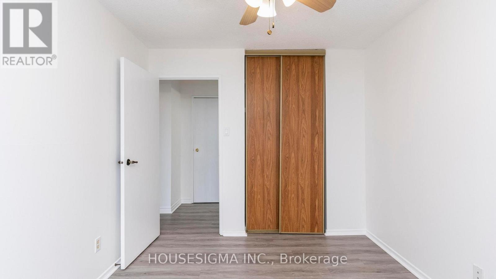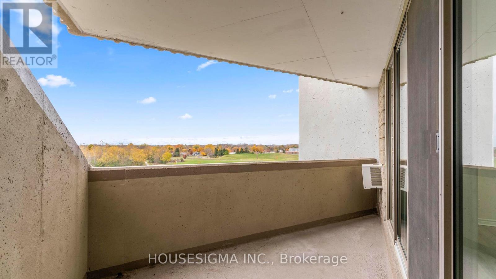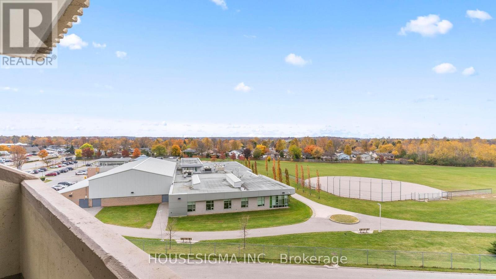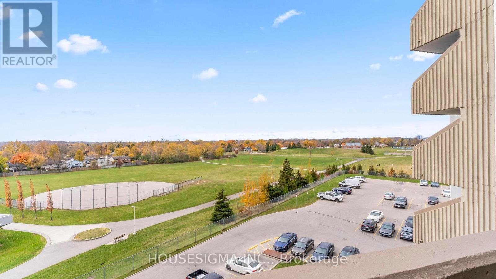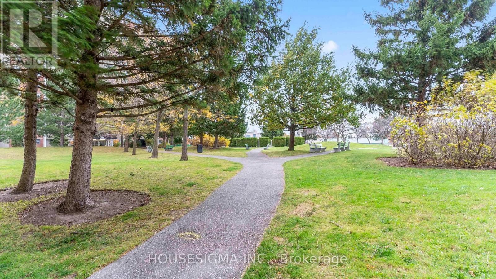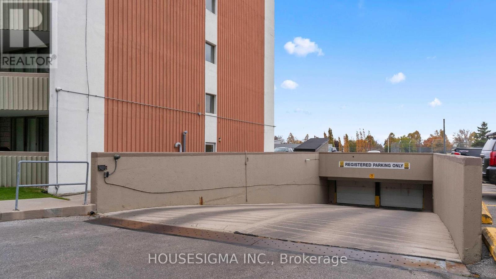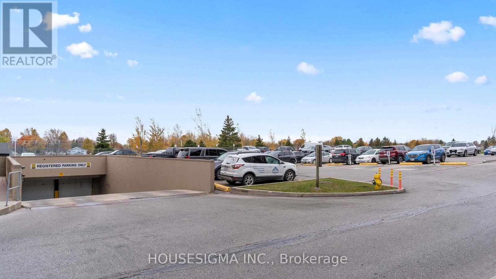610 - 1105 Jalna Boulevard London South, Ontario N6E 2S9
$229,900Maintenance, Heat, Electricity, Common Area Maintenance, Insurance, Water, Parking
$583 Monthly
Maintenance, Heat, Electricity, Common Area Maintenance, Insurance, Water, Parking
$583 MonthlyThis beautifully maintained and freshly updated 6th floor one-bedroom apartment offers the ideal blend of comfort, style, and convenience. With significant updates throughout (kitchen, bathroom, flooring, fresh space), the space feels bright, clean, and truly move-in ready. Take in unobstructed greens space views and enjoy the peaceful park or your morning coffee or evening unwind. Facing the park also means enhanced privacy and a serene atmosphere, right from home.Your monthly condo fee covers water, heat, hydro, building insurance, maintenance, and property management-offering exceptional value and peace of mind. Situated in a highly convenient location, you're just moments from public transit, shopping at White Oaks Mall, restaurants, schools, parks, and quick access to Highway 401. Ideal for first-time buyers, downsizers, or investors looking for a solid addition to their portfolio. Move in or move forward-this opportunity won't last. Schedule your viewing today. (id:50886)
Property Details
| MLS® Number | X12524810 |
| Property Type | Single Family |
| Community Name | South X |
| Amenities Near By | Public Transit, Schools |
| Community Features | Pets Allowed With Restrictions |
| Features | Balcony |
| Parking Space Total | 1 |
Building
| Bathroom Total | 1 |
| Bedrooms Above Ground | 1 |
| Bedrooms Total | 1 |
| Appliances | Hood Fan, Stove, Refrigerator |
| Basement Type | None |
| Exterior Finish | Brick |
| Heating Fuel | Electric |
| Heating Type | Baseboard Heaters |
| Size Interior | 500 - 599 Ft2 |
| Type | Apartment |
Parking
| Underground | |
| Garage |
Land
| Acreage | No |
| Land Amenities | Public Transit, Schools |
Rooms
| Level | Type | Length | Width | Dimensions |
|---|---|---|---|---|
| Main Level | Living Room | 3.51 m | 4.67 m | 3.51 m x 4.67 m |
| Main Level | Dining Room | 2.34 m | 3.06 m | 2.34 m x 3.06 m |
| Main Level | Kitchen | 2.19 m | 3.18 m | 2.19 m x 3.18 m |
| Main Level | Bedroom | 2.95 m | 3.8 m | 2.95 m x 3.8 m |
| Main Level | Bathroom | 1.48 m | 7.11 m | 1.48 m x 7.11 m |
https://www.realtor.ca/real-estate/29083523/610-1105-jalna-boulevard-london-south-south-x-south-x
Contact Us
Contact us for more information
Phil Bailey
Salesperson
www.philbailey.ca/
www.facebook.com/philbaileylondon
(888) 524-7297

