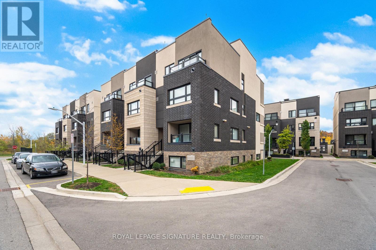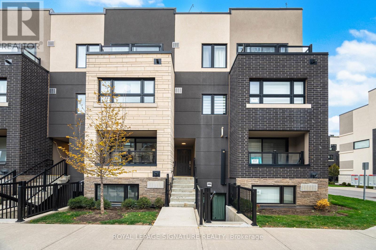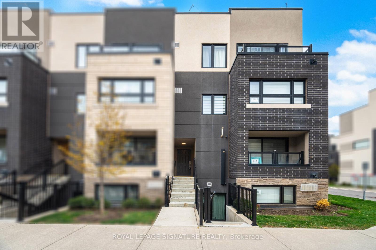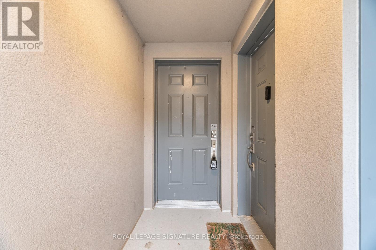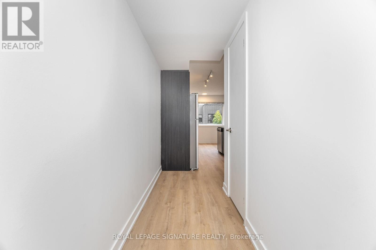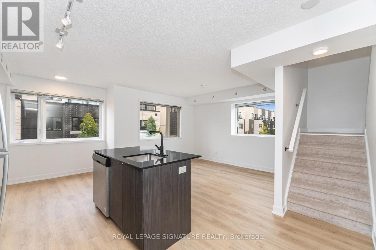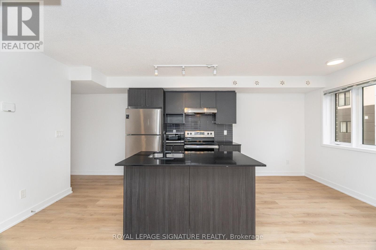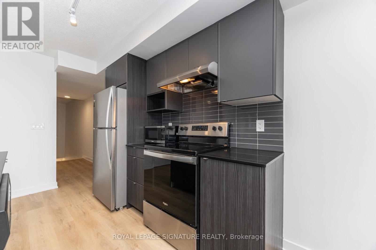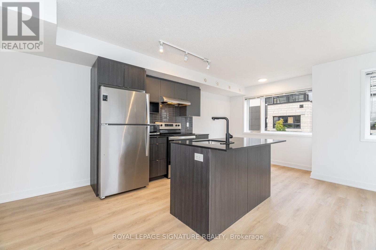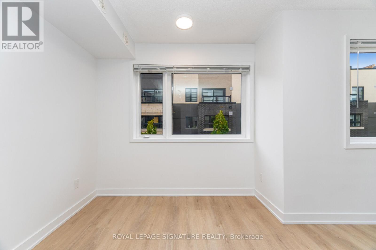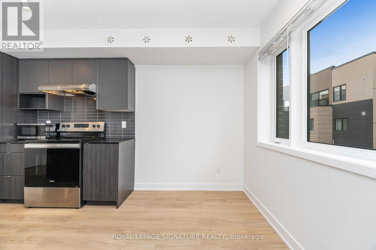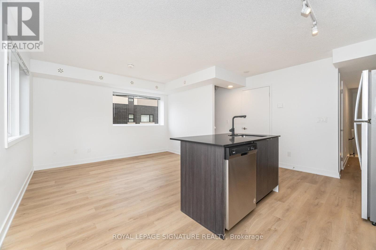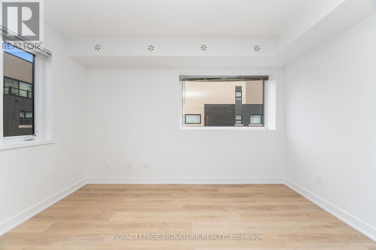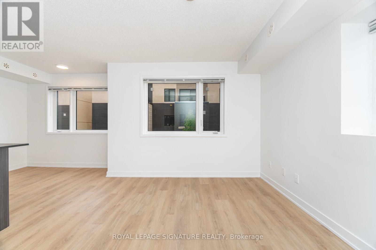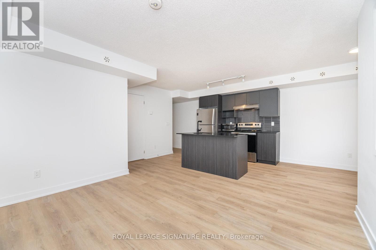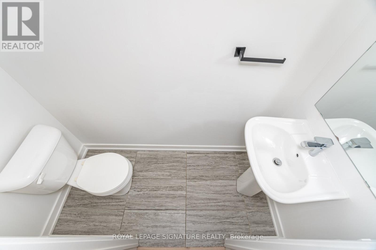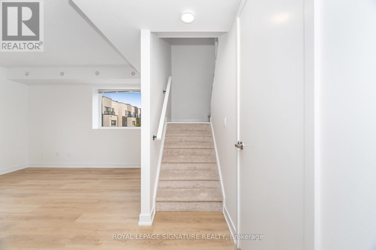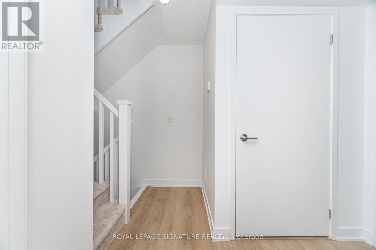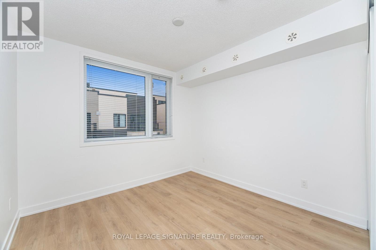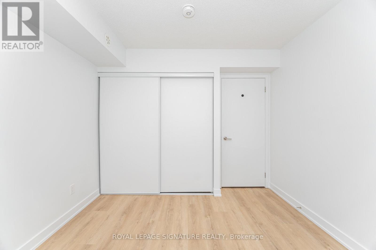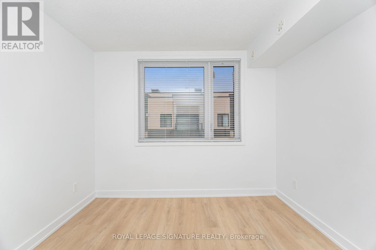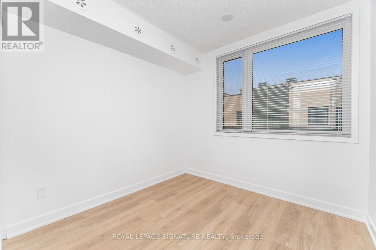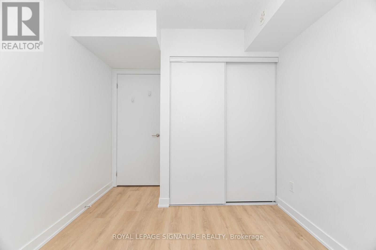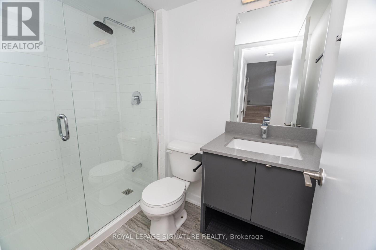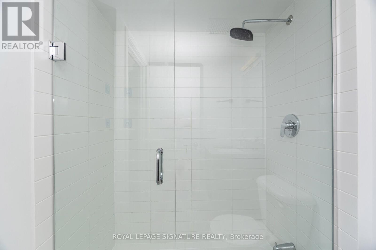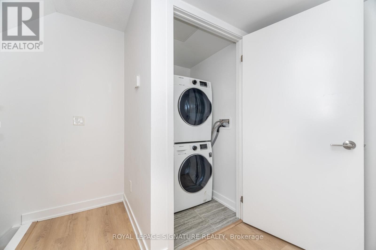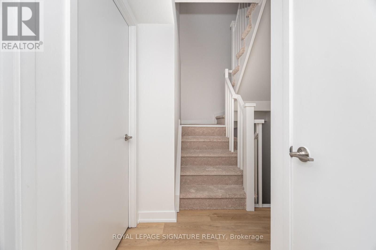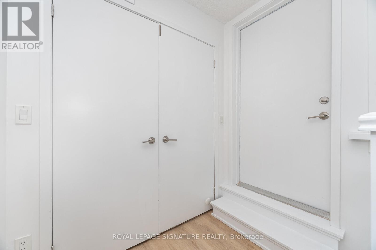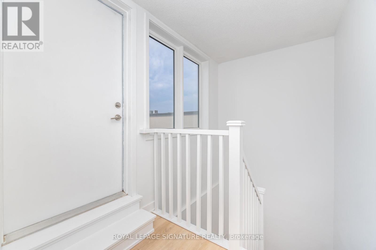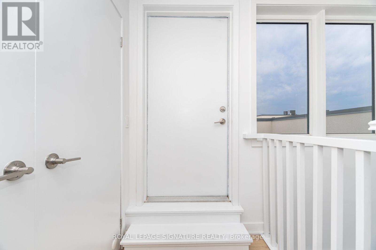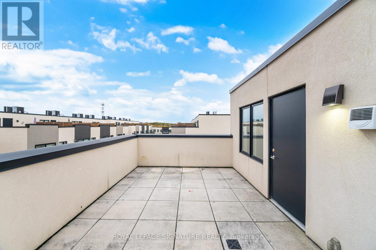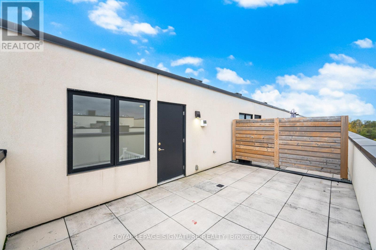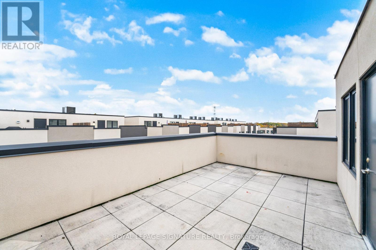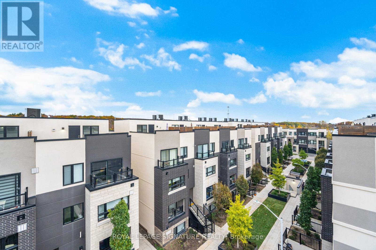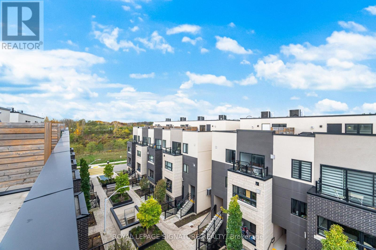610 - 1129 Cooke Boulevard Burlington, Ontario L7T 0C3
$599,000Maintenance, Parking
$467.77 Monthly
Maintenance, Parking
$467.77 MonthlyBeautiful and Bright Stacked Townhouse Condo. Walking Distance To Burlington "Aldershot" GO Station, This Modern 3-Level Townhouse Presents A Practical Design And Easy Access To Major Highways. Boasting 1130 Sq Ft Of Living Space, The Property Showcases A Rooftop Terrace With Impressive Panoramic Views. Inside To Discover An Inviting Open-Concept Layout With Recently Installed Floors And An Abundance Of Natural Light. The Contemporary Kitchen Features Quartz Countertops, A Generously Sized Island With A Breakfast Bar, Stainless Steel Appliances And A Stylish Backsplash. Upstairs, You Will Find A Convenient Laundry Room, A Well-Appointed 3-Piece Bathroom, And Two Comfortable Bedrooms. The Top-Level Oasis Offers A Private Rooftop Terrace, Ideal For Outdoor Relaxation, Enjoying Stunning Sunsets, Hosting BBQs, Or Simply Unwinding With A Good Read. Close To Major Highways And AmenIties. (id:50886)
Property Details
| MLS® Number | W12520766 |
| Property Type | Single Family |
| Community Name | LaSalle |
| Amenities Near By | Public Transit, Hospital, Park, Golf Nearby |
| Community Features | Pets Allowed With Restrictions |
| Equipment Type | Air Conditioner, Water Heater |
| Features | Ravine, Carpet Free, In Suite Laundry |
| Parking Space Total | 1 |
| Rental Equipment Type | Air Conditioner, Water Heater |
Building
| Bathroom Total | 2 |
| Bedrooms Above Ground | 2 |
| Bedrooms Total | 2 |
| Amenities | Visitor Parking |
| Appliances | Dishwasher, Dryer, Stove, Washer, Window Coverings, Refrigerator |
| Basement Type | None |
| Cooling Type | Central Air Conditioning |
| Exterior Finish | Brick |
| Flooring Type | Vinyl |
| Half Bath Total | 1 |
| Heating Fuel | Natural Gas |
| Heating Type | Forced Air |
| Size Interior | 1,000 - 1,199 Ft2 |
| Type | Row / Townhouse |
Parking
| Underground | |
| Garage |
Land
| Acreage | No |
| Land Amenities | Public Transit, Hospital, Park, Golf Nearby |
Rooms
| Level | Type | Length | Width | Dimensions |
|---|---|---|---|---|
| Second Level | Primary Bedroom | 10.17 m | 9.1 m | 10.17 m x 9.1 m |
| Second Level | Bedroom 2 | 10.17 m | 8.23 m | 10.17 m x 8.23 m |
| Second Level | Laundry Room | 3.74 m | 3.25 m | 3.74 m x 3.25 m |
| Main Level | Kitchen | 10.83 m | 7.25 m | 10.83 m x 7.25 m |
| Main Level | Eating Area | 6.33 m | 7.25 m | 6.33 m x 7.25 m |
| Main Level | Living Room | 11.68 m | 10.17 m | 11.68 m x 10.17 m |
https://www.realtor.ca/real-estate/29079473/610-1129-cooke-boulevard-burlington-lasalle-lasalle
Contact Us
Contact us for more information
Kean Akrawi
Salesperson
201-30 Eglinton Ave West
Mississauga, Ontario L5R 3E7
(905) 568-2121
(905) 568-2588
Huss Abdul-Hussain Al Homairy
Broker
(416) 409-8457
www.alhomairy.com/
201-30 Eglinton Ave West
Mississauga, Ontario L5R 3E7
(905) 568-2121
(905) 568-2588

