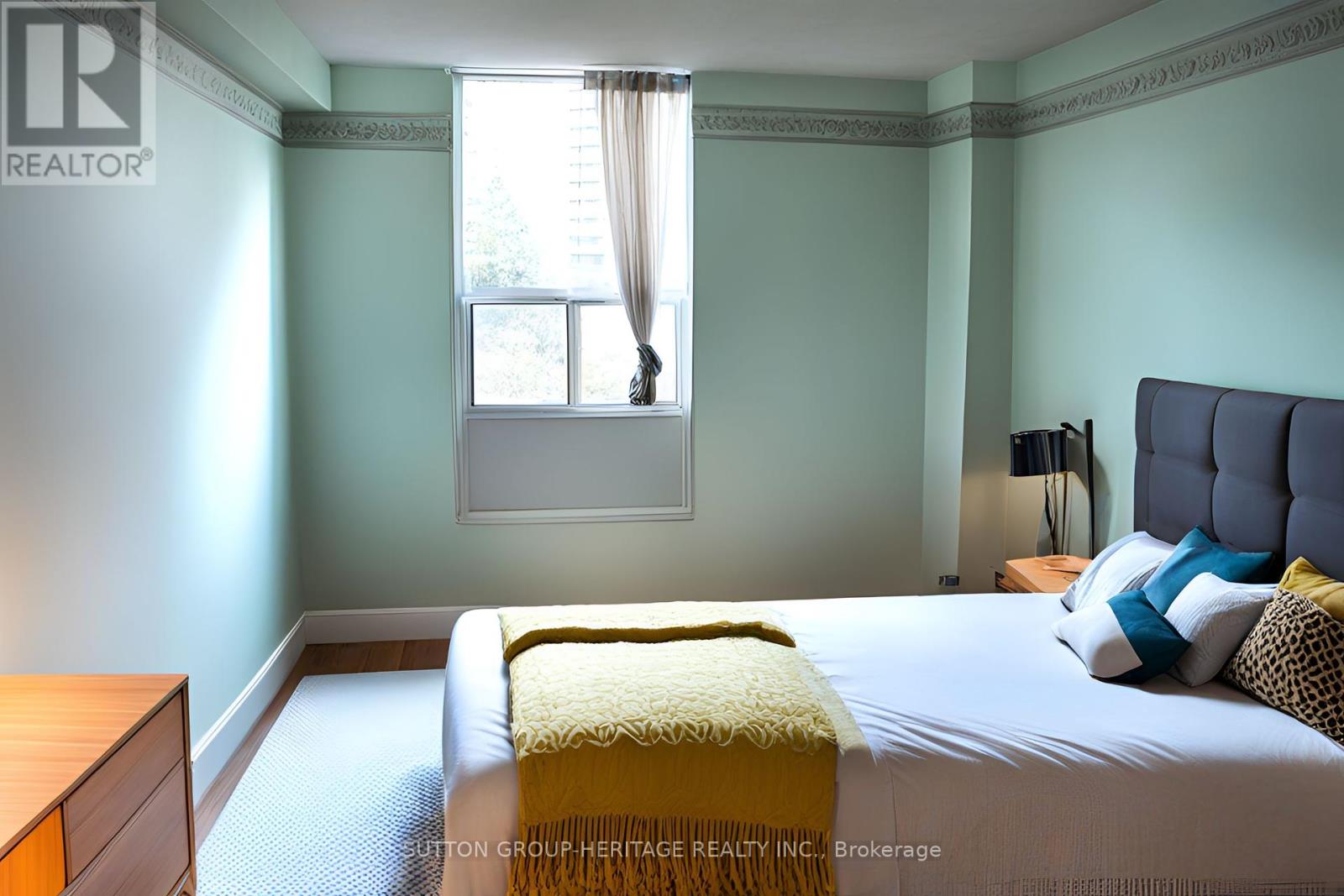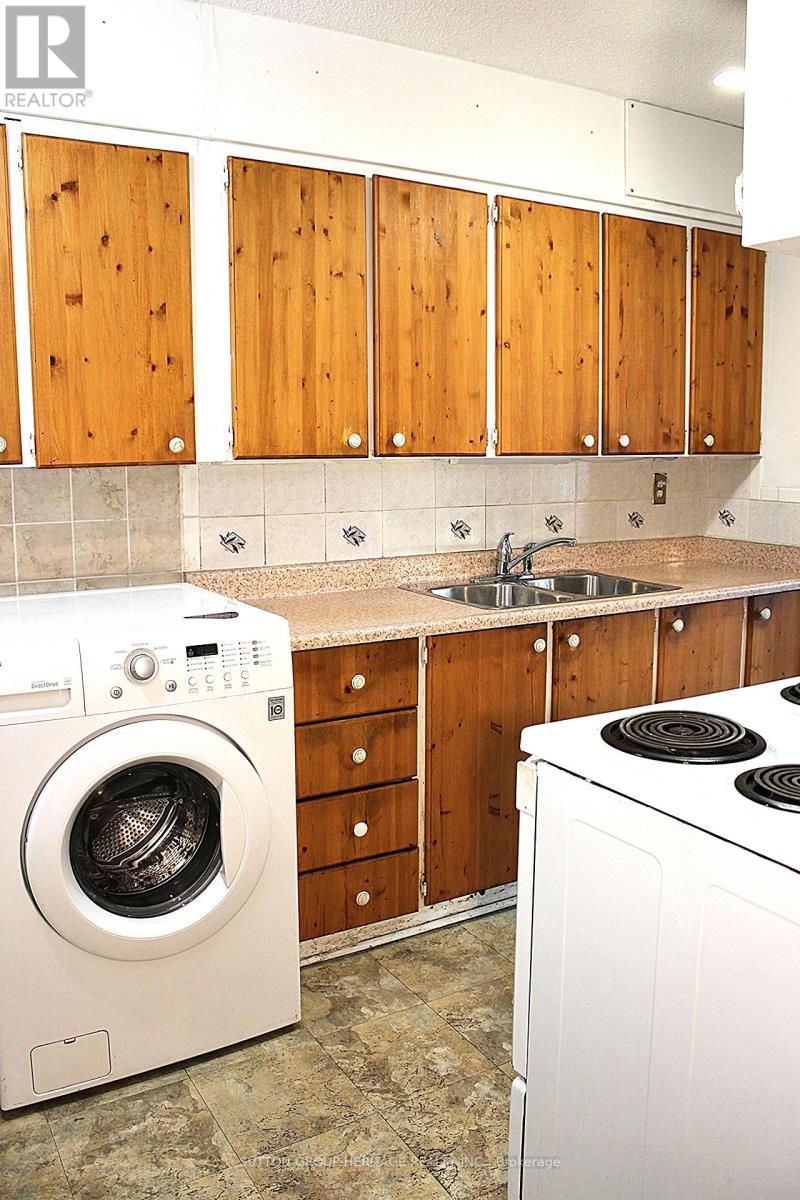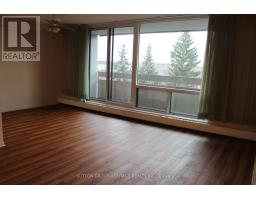610 - 1210 Radom Street Pickering, Ontario L1W 2Z3
$519,900Maintenance, Heat, Electricity, Water, Common Area Maintenance, Insurance, Parking
$766 Monthly
Maintenance, Heat, Electricity, Water, Common Area Maintenance, Insurance, Parking
$766 MonthlyWelcome to Suite 610! This unit has an amazing square footage and an open attractive layout. At nearly 1400 sq.ft. there is plenty of room whether you're a first time home buyer or a young family looking to get out on your own. If you are downsizing and concerned about storage you need not worry. This unit offers a large walk-in closet in the primary bedroom with ample shelving to do double duty as a linen closet plus clothing. It also boasts generous closet space in the other two bedrooms. The walk-in pantry features plenty of shelving for household items, linens or even craft storage. Just south of the 401, you have quick access to Toronto. It's also a short drive or within walking distance to playgrounds, Pickering GO Station and the Pickering Town Centre. This is a perfect location for getting around no matter the method of transportation. This gem of a property is minutes away from Frenchman's Bay with easy access to Lake Ontario waterfront where you can enjoy beach activities, a stretch of paved running/cycling paths that goes all the way to Whitby, and a variety of restaurants and boutiques - a beautiful lifestyle awaits! Soundproof, high quality windows and balcony door have recently been installed for a peaceful environment. While the space is dated and could benefit with a fresh coat of paint, it has amazing potential to make it your own! (id:50886)
Property Details
| MLS® Number | E12067782 |
| Property Type | Single Family |
| Community Name | Liverpool |
| Community Features | Pet Restrictions |
| Features | Wheelchair Access, Balcony, In Suite Laundry |
| Parking Space Total | 1 |
Building
| Bathroom Total | 2 |
| Bedrooms Above Ground | 3 |
| Bedrooms Total | 3 |
| Amenities | Exercise Centre, Party Room |
| Appliances | Dryer, Stove, Washer, Window Coverings, Refrigerator |
| Exterior Finish | Brick, Concrete |
| Flooring Type | Laminate, Carpeted |
| Half Bath Total | 1 |
| Heating Fuel | Electric |
| Heating Type | Baseboard Heaters |
| Size Interior | 1,400 - 1,599 Ft2 |
| Type | Apartment |
Parking
| Underground | |
| Garage |
Land
| Acreage | No |
Rooms
| Level | Type | Length | Width | Dimensions |
|---|---|---|---|---|
| Main Level | Kitchen | 4.02 m | 2.3 m | 4.02 m x 2.3 m |
| Main Level | Dining Room | 6.86 m | 3.39 m | 6.86 m x 3.39 m |
| Main Level | Living Room | 2.39 m | 3.05 m | 2.39 m x 3.05 m |
| Main Level | Primary Bedroom | 5.27 m | 3.49 m | 5.27 m x 3.49 m |
| Main Level | Bedroom 2 | 3.66 m | 2.99 m | 3.66 m x 2.99 m |
| Main Level | Bedroom 3 | 3.59 m | 2.7 m | 3.59 m x 2.7 m |
https://www.realtor.ca/real-estate/28133477/610-1210-radom-street-pickering-liverpool-liverpool
Contact Us
Contact us for more information
Kenneth E. Ford
Salesperson
www.kenfordhomes.com/
300 Clements Road West
Ajax, Ontario L1S 3C6
(905) 619-9500
(905) 619-3334

























