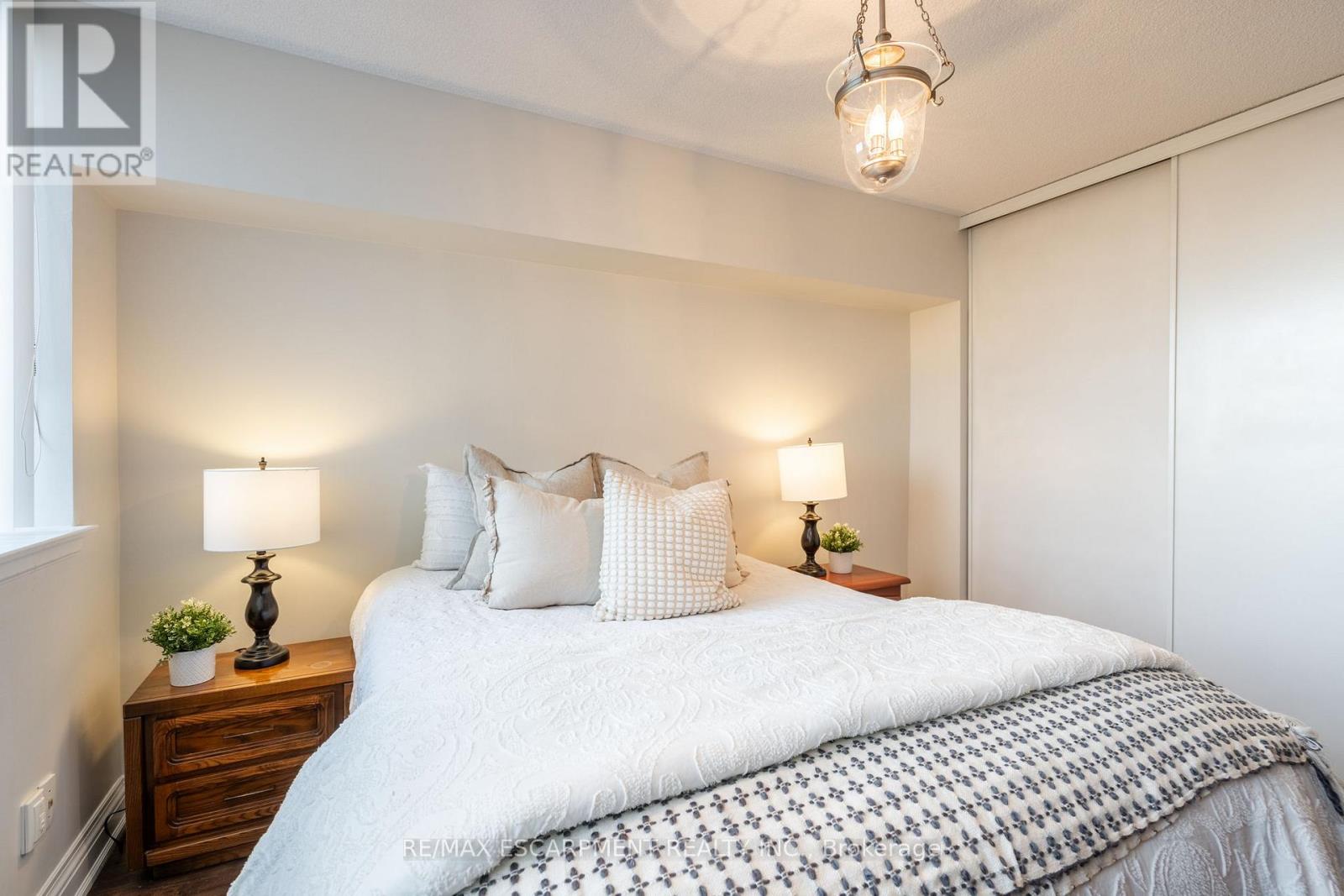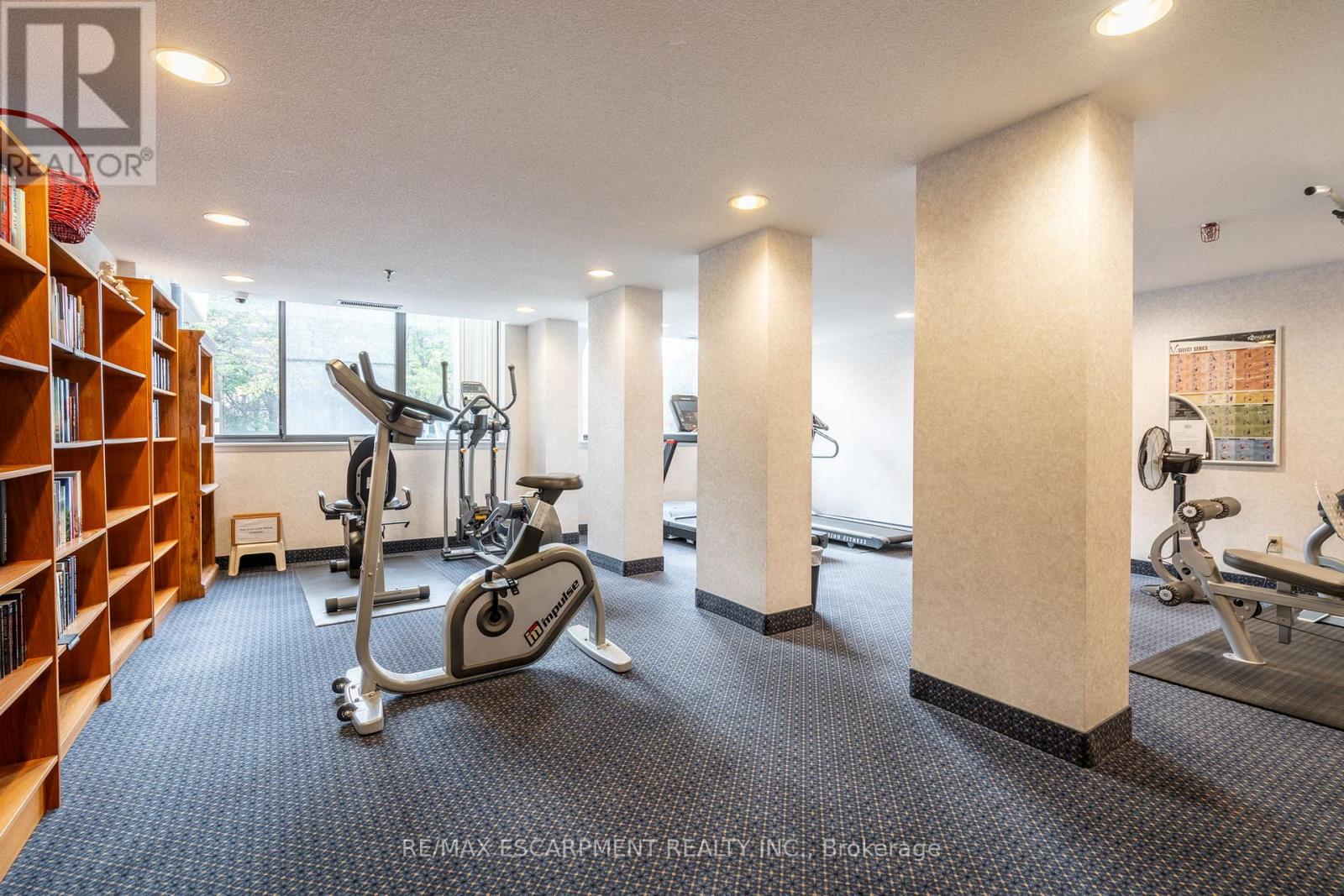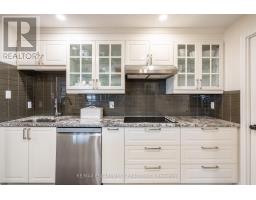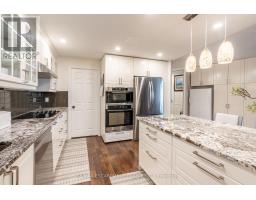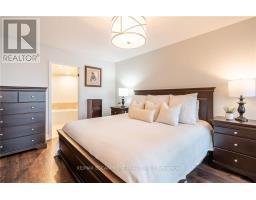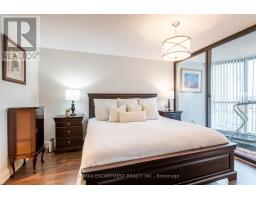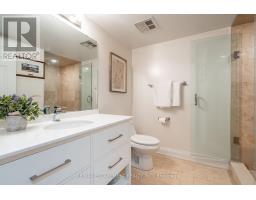610 - 1230 Marlborough Court Oakville, Ontario L6H 3K6
$649,000Maintenance, Insurance
$1,274.97 Monthly
Maintenance, Insurance
$1,274.97 MonthlyThis exceptional 3-bedroom, 3.5-bathroom condo offers 1,771 square feet of refined, open-concept living space. Fully renovated, it features a custom kitchen with upgraded stainless steel appliances, quartz countertops, and an extra pantry. The kitchens center island includes a breakfast bar and flows into a formal dining area, ideal for gatherings. The primary bedroom is complemented by a charming solarium for quiet moments. Hardwood flooring, ample storage, and a dedicated laundry room add to the condo's ease and appeal, while upgraded bathrooms complete this thoughtfully designed, move-in-ready home. (id:50886)
Property Details
| MLS® Number | W10425857 |
| Property Type | Single Family |
| Community Name | 1003 - CP College Park |
| CommunityFeatures | Pet Restrictions |
| Features | In Suite Laundry |
| ParkingSpaceTotal | 1 |
Building
| BathroomTotal | 3 |
| BedroomsAboveGround | 3 |
| BedroomsTotal | 3 |
| Appliances | Dishwasher, Dryer, Microwave, Range, Refrigerator, Stove, Washer |
| CoolingType | Central Air Conditioning |
| ExteriorFinish | Brick |
| HalfBathTotal | 1 |
| HeatingFuel | Electric |
| HeatingType | Heat Pump |
| SizeInterior | 1599.9864 - 1798.9853 Sqft |
| Type | Apartment |
Parking
| Underground |
Land
| Acreage | No |
Rooms
| Level | Type | Length | Width | Dimensions |
|---|---|---|---|---|
| Main Level | Primary Bedroom | 5.89 m | 3.2 m | 5.89 m x 3.2 m |
| Main Level | Bedroom | 3.51 m | 3.2 m | 3.51 m x 3.2 m |
| Main Level | Bedroom | 3.51 m | 3.4 m | 3.51 m x 3.4 m |
| Main Level | Living Room | 5.79 m | 4.52 m | 5.79 m x 4.52 m |
| Main Level | Dining Room | 3.91 m | 2.9 m | 3.91 m x 2.9 m |
| Main Level | Kitchen | 3.35 m | 3.35 m | 3.35 m x 3.35 m |
| Main Level | Bathroom | Measurements not available | ||
| Main Level | Bathroom | Measurements not available | ||
| Main Level | Bathroom | Measurements not available |
Interested?
Contact us for more information
Danielle Marino
Salesperson
2180 Itabashi Way #4b
Burlington, Ontario L7M 5A5



















