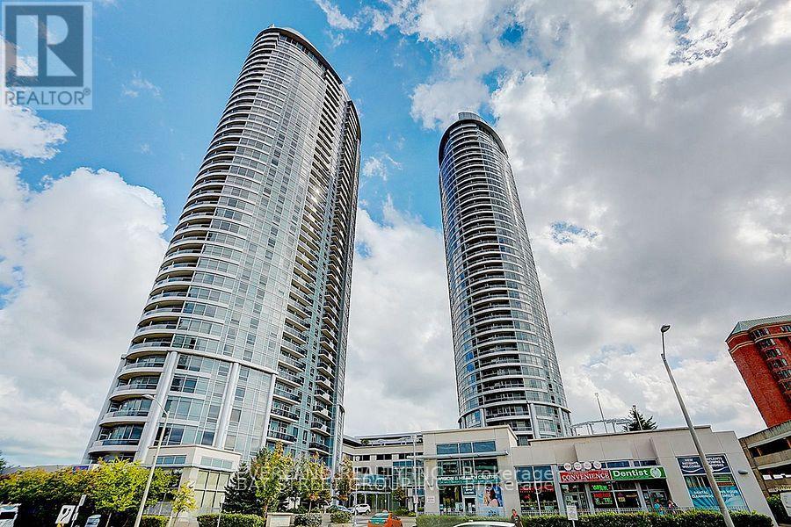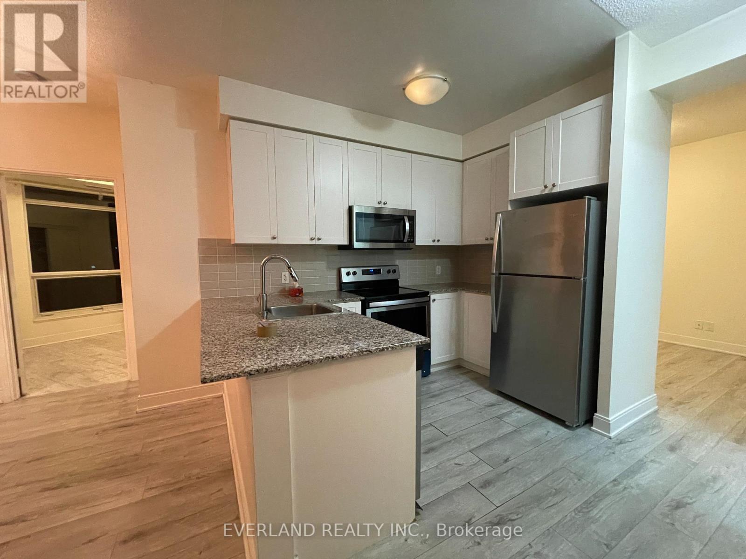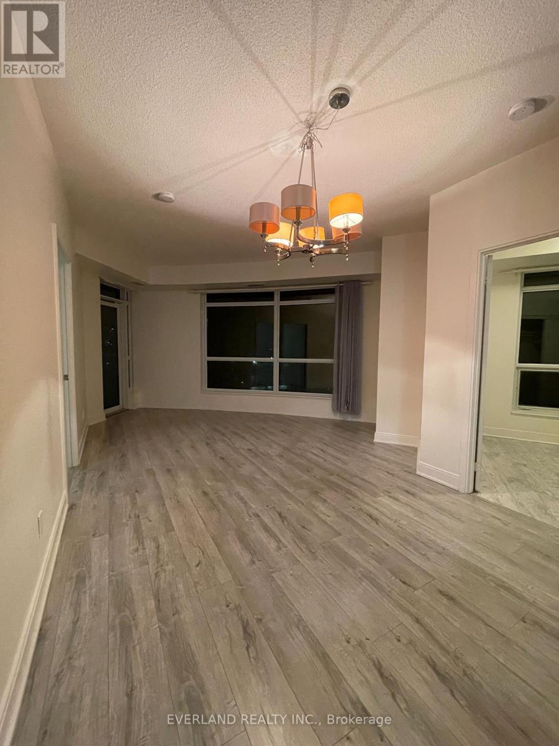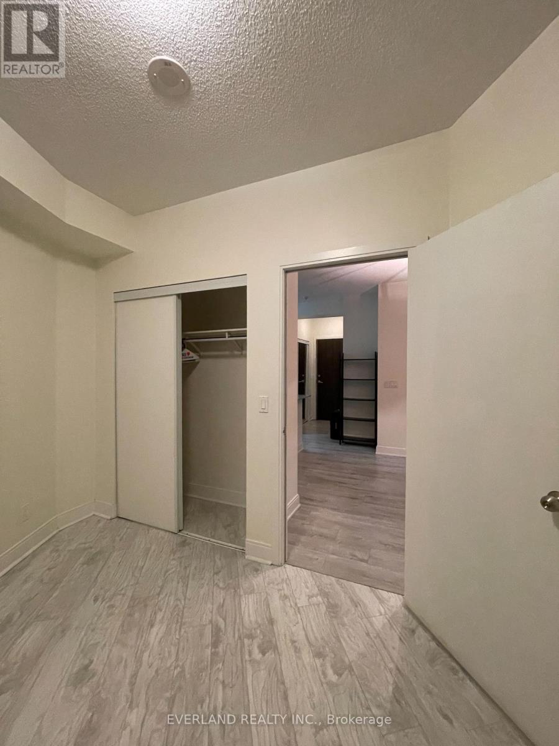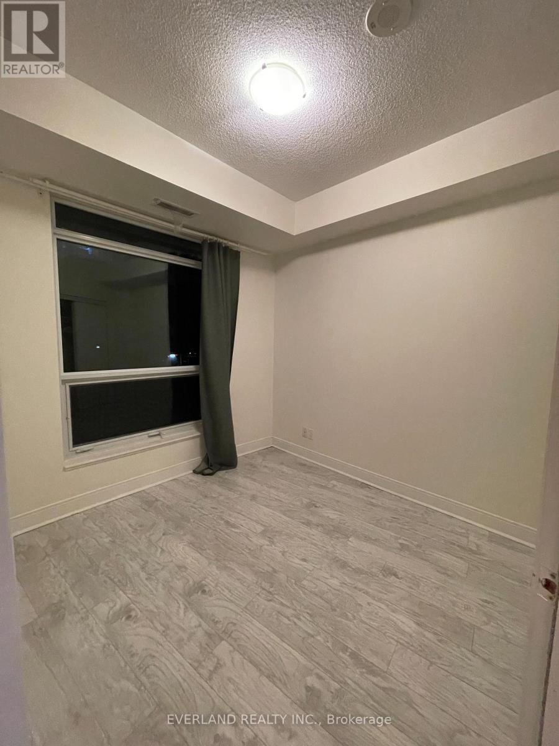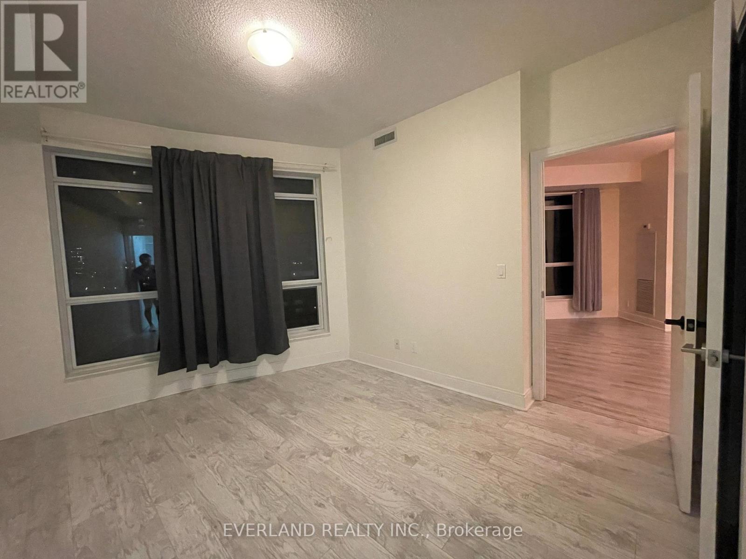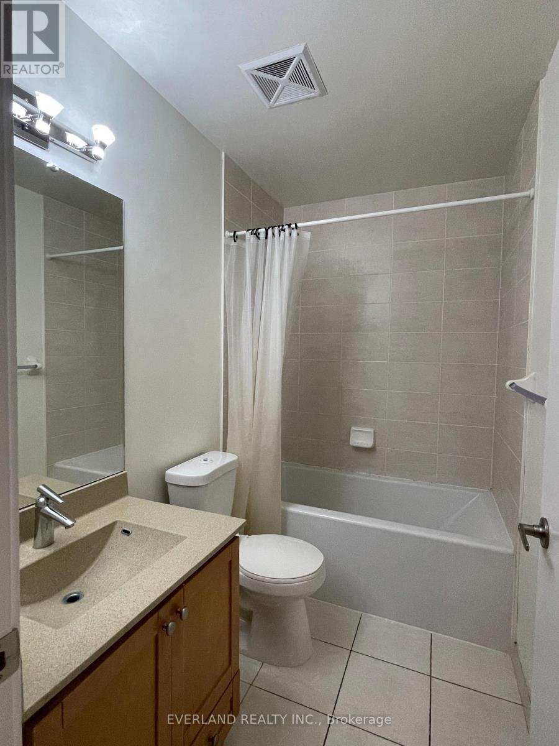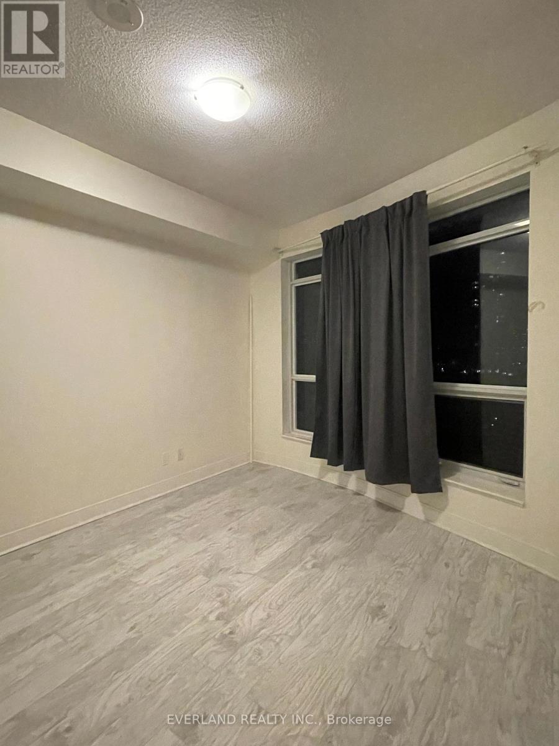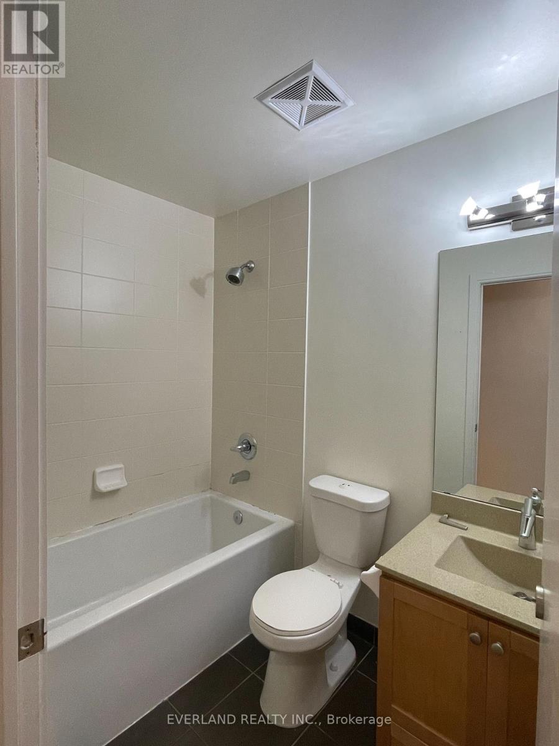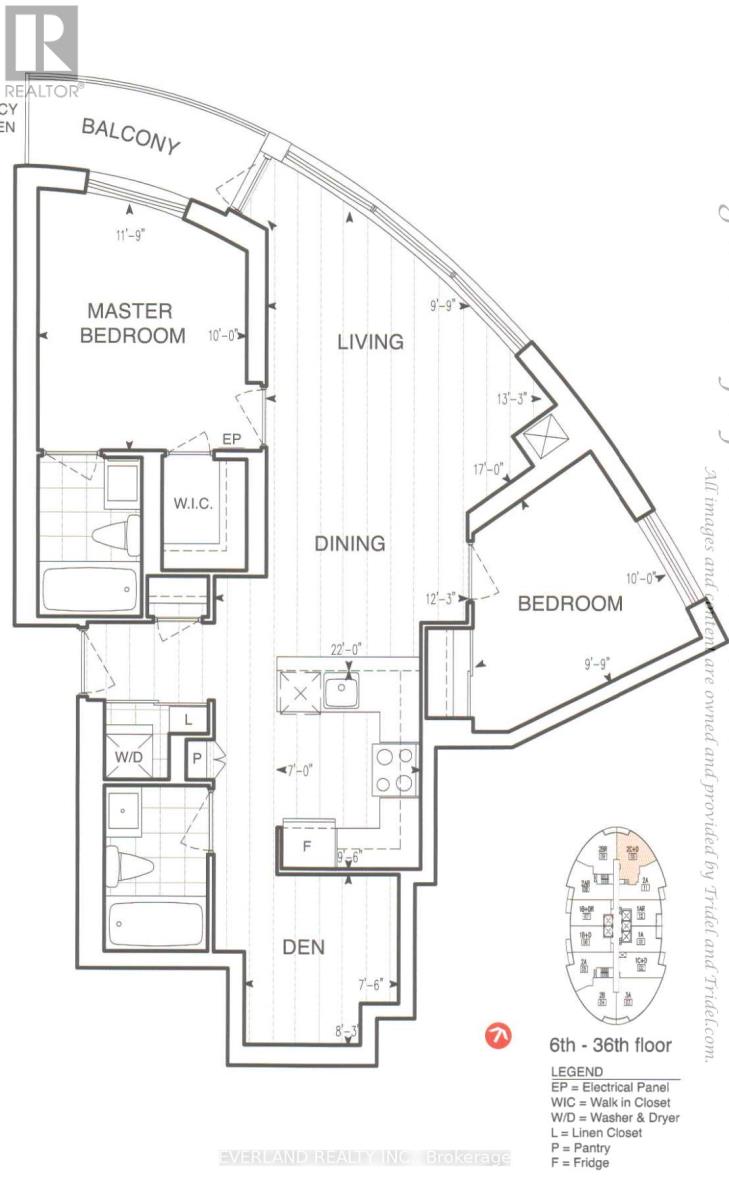610 - 125 Village Green Square Toronto, Ontario M1S 0G3
3 Bedroom
2 Bathroom
900 - 999 ft2
Indoor Pool
Central Air Conditioning
Forced Air
$619,800Maintenance, Common Area Maintenance, Insurance, Parking
$636 Monthly
Maintenance, Common Area Maintenance, Insurance, Parking
$636 MonthlyTridel Condo. Unobstructed North East View 903 Sq. Ft 2 Bedrooms + Den With 2 Full Baths, Den Can Be Used As 3rd Bedroom, Kitchen W/Granite Counters, Ceramic Backsplash, Fantastic Amenities Include 24Hr Concierge, State Of The Art Health & Fitness Studio, Billiards, Indoor Pool, Media Room, Easy Access To 401, Shopping, Parks, Great Location! (id:50886)
Property Details
| MLS® Number | E12353088 |
| Property Type | Single Family |
| Community Name | Agincourt North |
| Amenities Near By | Park, Public Transit, Schools |
| Community Features | Pet Restrictions |
| Features | Balcony |
| Parking Space Total | 1 |
| Pool Type | Indoor Pool |
Building
| Bathroom Total | 2 |
| Bedrooms Above Ground | 2 |
| Bedrooms Below Ground | 1 |
| Bedrooms Total | 3 |
| Amenities | Security/concierge, Recreation Centre, Party Room, Storage - Locker |
| Cooling Type | Central Air Conditioning |
| Exterior Finish | Concrete |
| Flooring Type | Laminate, Carpeted |
| Heating Fuel | Natural Gas |
| Heating Type | Forced Air |
| Size Interior | 900 - 999 Ft2 |
| Type | Apartment |
Parking
| Underground | |
| Garage |
Land
| Acreage | No |
| Land Amenities | Park, Public Transit, Schools |
Rooms
| Level | Type | Length | Width | Dimensions |
|---|---|---|---|---|
| Ground Level | Living Room | 6.7 m | 2.97 m | 6.7 m x 2.97 m |
| Ground Level | Dining Room | 6.7 m | 2.97 m | 6.7 m x 2.97 m |
| Ground Level | Kitchen | 2.9 m | 2.13 m | 2.9 m x 2.13 m |
| Ground Level | Primary Bedroom | 3.58 m | 3.04 m | 3.58 m x 3.04 m |
| Ground Level | Bedroom 2 | 3.04 m | 2.97 m | 3.04 m x 2.97 m |
| Ground Level | Den | 2.51 m | 2.28 m | 2.51 m x 2.28 m |
Contact Us
Contact us for more information
Daniel Liu
Salesperson
Everland Realty Inc.
350 Hwy 7 East #ph1
Richmond Hill, Ontario L4B 3N2
350 Hwy 7 East #ph1
Richmond Hill, Ontario L4B 3N2
(905) 597-8165
(905) 597-8167

