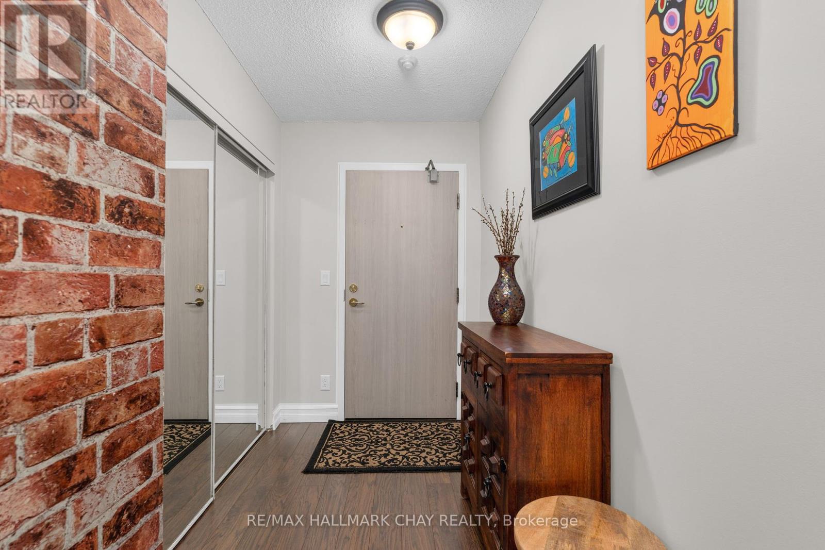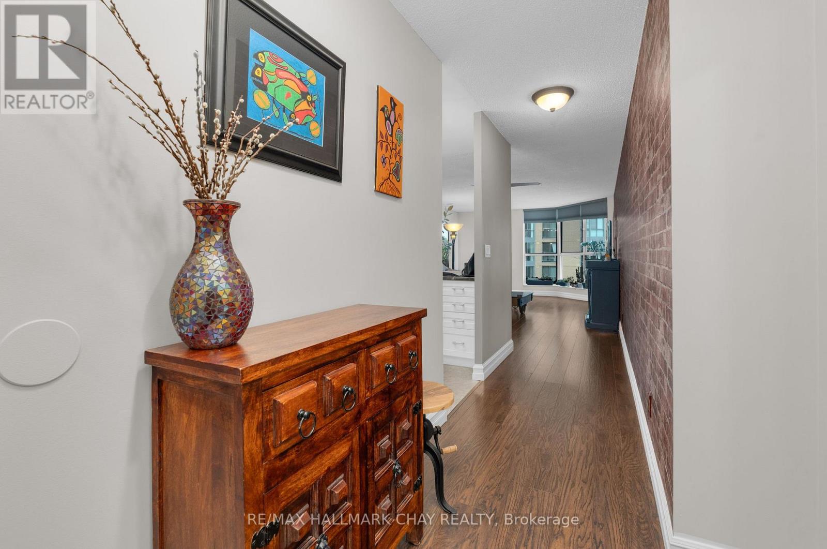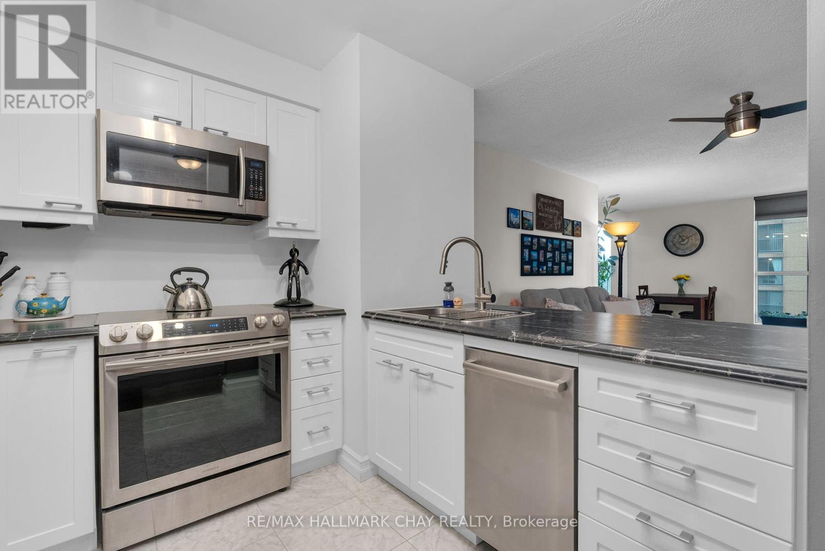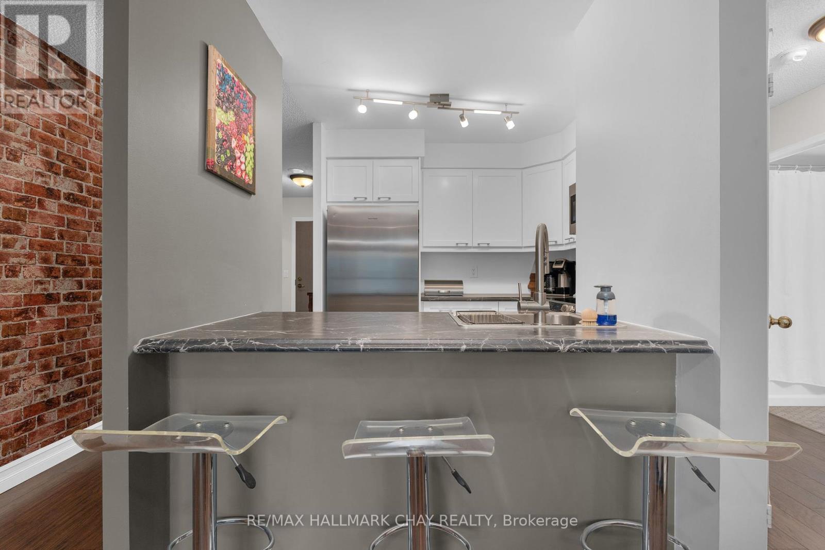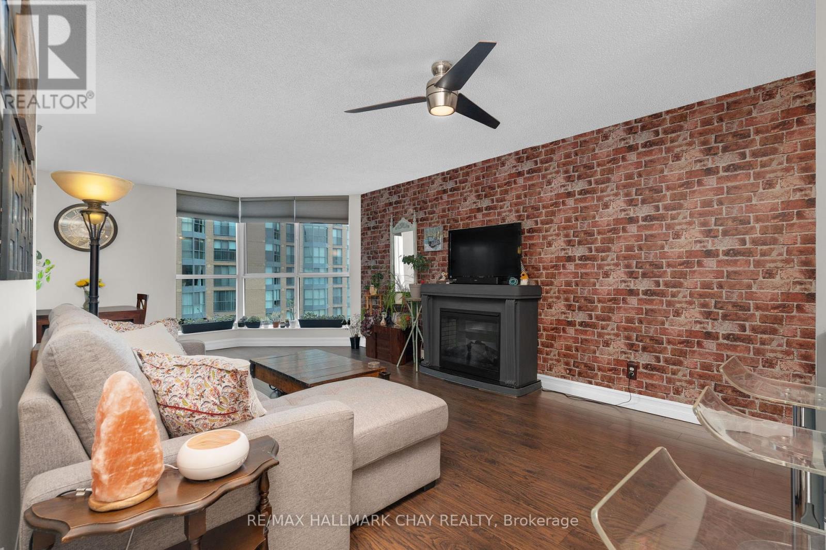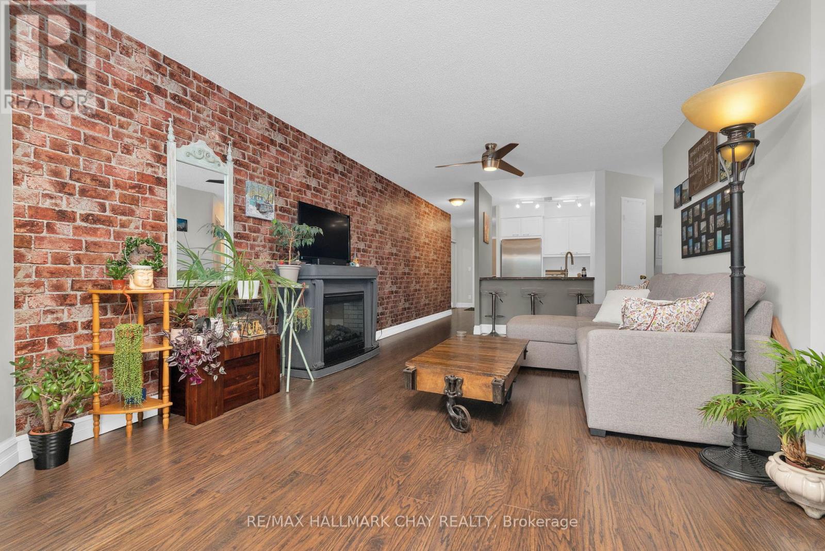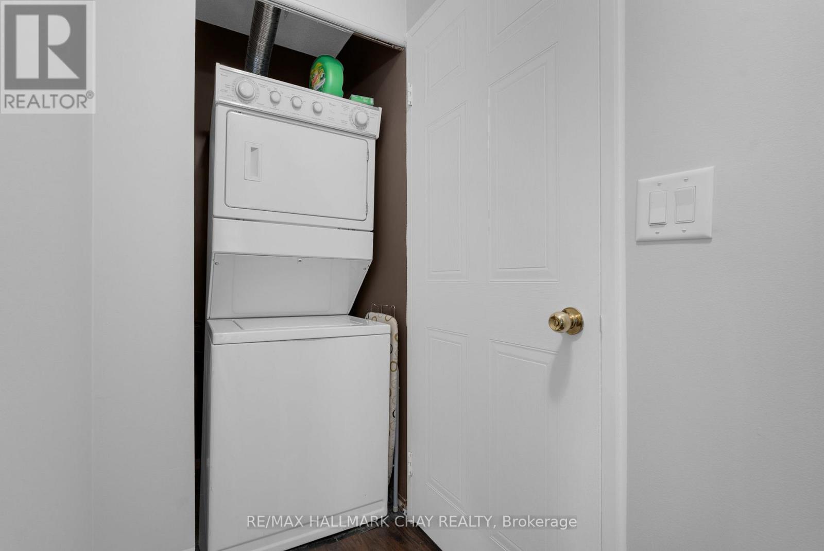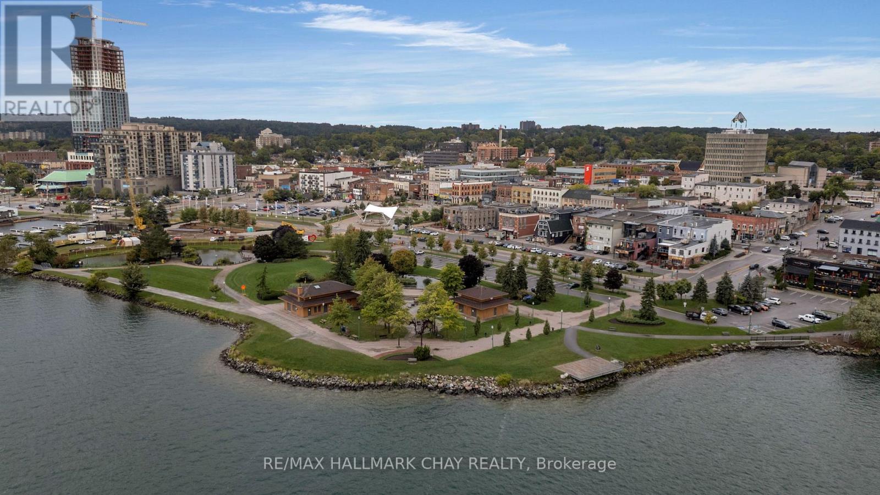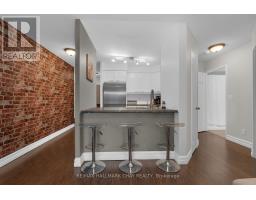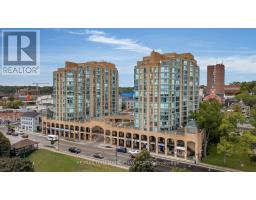610 - 140 Dunlop Street E Barrie, Ontario L4M 6H9
$449,000Maintenance, Heat, Electricity, Common Area Maintenance, Water
$902.64 Monthly
Maintenance, Heat, Electricity, Common Area Maintenance, Water
$902.64 MonthlyYou will appreciate the updates, renovations and upgrades in the 1 Bedroom +1 Den condo unit. New bathroom floor and vanity. Renovated kitchen with stainless steel appliances (2018). HVAC thoroughly serviced and updated in 2021. With stunning views of Kempenfelt Bay, this condo offers a downtown Barrie condo lifestyle. Steps to shops, services, restaurants, entertainment, recreation. Easy access to commuter routes, public transit, GO Train service and highways north to cottage country, south to the GTA. Monthly fee covers heat, electricity, water, one underground parking space and use of car wash bay, use of pool, sauna, hot tub, gym and party room. Welcome to the convenience and simplicity of condo life in Barrie! **** EXTRAS **** Monthly maintenance fee includes access to / use of well-appointed common areas - car wash bay, pool, sauna, hot tub, gym, party room, heating and cooling, water, hydro. (id:50886)
Property Details
| MLS® Number | S9371571 |
| Property Type | Single Family |
| Community Name | City Centre |
| AmenitiesNearBy | Park, Public Transit |
| CommunityFeatures | Pet Restrictions, Community Centre |
| Features | Sloping, Conservation/green Belt, Balcony |
| ParkingSpaceTotal | 1 |
| PoolType | Indoor Pool |
| Structure | Deck, Porch |
| ViewType | Lake View |
Building
| BathroomTotal | 1 |
| BedroomsAboveGround | 1 |
| BedroomsBelowGround | 1 |
| BedroomsTotal | 2 |
| Amenities | Recreation Centre, Sauna, Visitor Parking, Party Room, Fireplace(s), Storage - Locker |
| Appliances | Dishwasher, Microwave, Range, Refrigerator, Stove, Window Coverings |
| CoolingType | Wall Unit |
| ExteriorFinish | Brick, Concrete |
| FireProtection | Controlled Entry, Alarm System, Smoke Detectors |
| FireplacePresent | Yes |
| FireplaceTotal | 1 |
| FoundationType | Concrete |
| HeatingFuel | Electric |
| HeatingType | Baseboard Heaters |
| SizeInterior | 699.9943 - 798.9932 Sqft |
| Type | Apartment |
Parking
| Underground |
Land
| Acreage | No |
| LandAmenities | Park, Public Transit |
| SurfaceWater | Lake/pond |
| ZoningDescription | C1 |
Rooms
| Level | Type | Length | Width | Dimensions |
|---|---|---|---|---|
| Main Level | Kitchen | 2.46 m | 2.92 m | 2.46 m x 2.92 m |
| Main Level | Living Room | 3.4 m | 3.61 m | 3.4 m x 3.61 m |
| Main Level | Dining Room | 2.79 m | 1.88 m | 2.79 m x 1.88 m |
| Main Level | Den | 2.59 m | 2.16 m | 2.59 m x 2.16 m |
| Main Level | Bedroom | 3.18 m | 3.99 m | 3.18 m x 3.99 m |
| Main Level | Bathroom | 2.36 m | 1.65 m | 2.36 m x 1.65 m |
https://www.realtor.ca/real-estate/27476919/610-140-dunlop-street-e-barrie-city-centre-city-centre
Interested?
Contact us for more information
Scott Woolsey
Salesperson
218 Bayfield St, 100078 & 100431
Barrie, Ontario L4M 3B6
Karen Woolsey
Salesperson
218 Bayfield St, 100078 & 100431
Barrie, Ontario L4M 3B6





